4802 Mechunk Rd, Keswick, VA 22947
Local realty services provided by:Better Homes and Gardens Real Estate Community Realty
Listed by: katie pearl
Office: keller williams alliance - charlottesville
MLS#:670838
Source:BRIGHTMLS
Price summary
- Price:$375,000
- Price per sq. ft.:$147.87
About this home
Bring your vision and make this property shine! Situated on almost 2 BEAUTIFUL ACRES in desirable Albemarle County, this home offers the perfect opportunity for investors, flippers, or buyers looking to create their dream home. Enjoy excellent curb appeal and a peaceful setting just 20 minutes from UVA and all that Charlottesville has to offer. The main level features convenient ONE LEVEL LIVING with three bedrooms and two full baths, while the walk-out basement adds incredible potential with a large recreation space, an additional bedroom, and a rough-in for another full bathroom. Recent updates include a new HVAC system installed within the past year, new oversized gutters, and a fresh exterior paint, and new carpet in the basement, offering a great start towards updating the home. With its solid structure, great layout, and quaint neighborhood location, this home is ready for someone to add their personal touches and modern finishes. Priced to sell and brimming with potential, it?s a rare chance to own nearly two acres and customize your home in sought-after Albemarle County.,Fireplace in Living Room
Contact an agent
Home facts
- Year built:1979
- Listing ID #:670838
- Added:47 day(s) ago
- Updated:December 25, 2025 at 08:30 AM
Rooms and interior
- Bedrooms:4
- Total bathrooms:2
- Full bathrooms:2
- Living area:1,890 sq. ft.
Heating and cooling
- Cooling:Heat Pump(s)
- Heating:Heat Pump(s)
Structure and exterior
- Roof:Architectural Shingle
- Year built:1979
- Building area:1,890 sq. ft.
- Lot area:1.78 Acres
Schools
- High school:MONTICELLO
- Middle school:BURLEY
- Elementary school:STONE-ROBINSON
Utilities
- Water:Well
- Sewer:Septic Exists
Finances and disclosures
- Price:$375,000
- Price per sq. ft.:$147.87
- Tax amount:$2,734 (2025)
New listings near 4802 Mechunk Rd
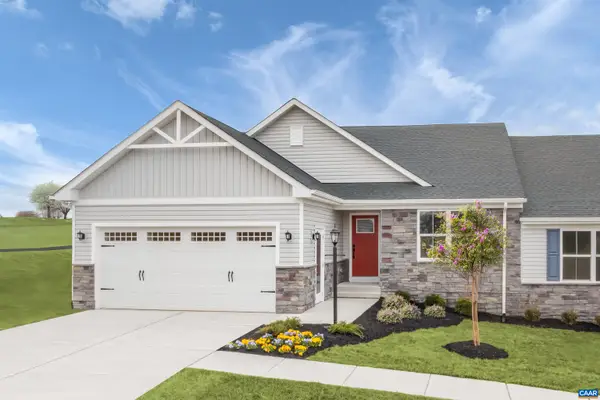 Listed by BHGRE$419,470Pending2 beds 2 baths1,971 sq. ft.
Listed by BHGRE$419,470Pending2 beds 2 baths1,971 sq. ft.401D Lazy Branch Ln, Keswick, VA 22947
MLS# 671983Listed by: BETTER HOMES & GARDENS R.E.-PATHWAYS Listed by BHGRE$419,470Pending2 beds 2 baths1,555 sq. ft.
Listed by BHGRE$419,470Pending2 beds 2 baths1,555 sq. ft.401d Lazy Branch Ln, KESWICK, VA 22947
MLS# 671983Listed by: BETTER HOMES & GARDENS R.E.-PATHWAYS- New
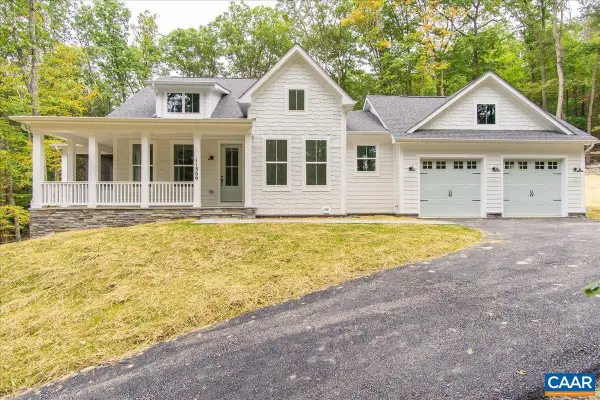 $870,000Active4 beds 4 baths3,283 sq. ft.
$870,000Active4 beds 4 baths3,283 sq. ft.6368 Louisa Rd, KESWICK, VA 22947
MLS# 671922Listed by: CORE REAL ESTATE PARTNERS LLC 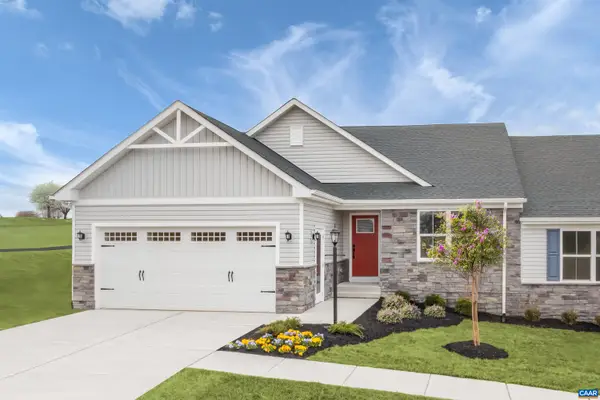 Listed by BHGRE$452,470Pending3 beds 2 baths1,971 sq. ft.
Listed by BHGRE$452,470Pending3 beds 2 baths1,971 sq. ft.401A Lazy Branch Ln, Keswick, VA 22947
MLS# 671918Listed by: BETTER HOMES & GARDENS R.E.-PATHWAYS Listed by BHGRE$452,470Pending3 beds 2 baths1,529 sq. ft.
Listed by BHGRE$452,470Pending3 beds 2 baths1,529 sq. ft.401a Lazy Branch Ln, KESWICK, VA 22947
MLS# 671918Listed by: BETTER HOMES & GARDENS R.E.-PATHWAYS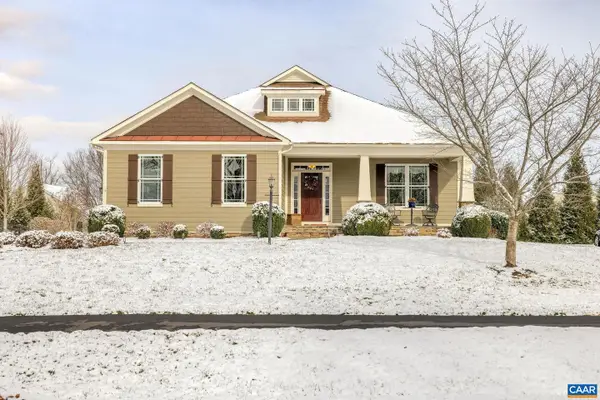 $1,095,000Active4 beds 3 baths3,858 sq. ft.
$1,095,000Active4 beds 3 baths3,858 sq. ft.2449 Pendower Ln, KESWICK, VA 22947
MLS# 671786Listed by: LORING WOODRIFF REAL ESTATE ASSOCIATES $830,000Active4 beds 4 baths2,372 sq. ft.
$830,000Active4 beds 4 baths2,372 sq. ft.6366 Louisa Rd, KESWICK, VA 22947
MLS# 671736Listed by: CORE REAL ESTATE PARTNERS LLC- Open Fri, 12 to 3pm
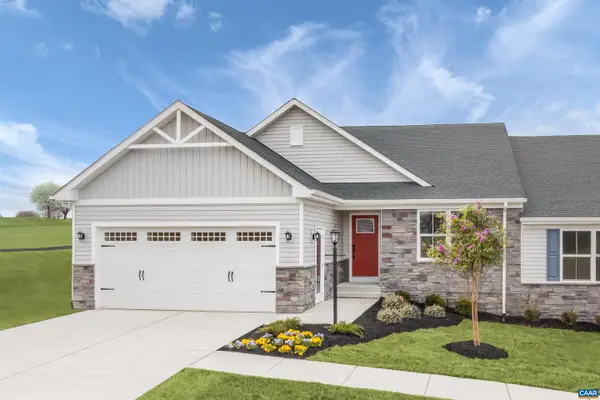 Listed by BHGRE$384,990Active2 beds 2 baths1,529 sq. ft.
Listed by BHGRE$384,990Active2 beds 2 baths1,529 sq. ft.0401c Lazy Branch Ln, KESWICK, VA 22947
MLS# 671703Listed by: BETTER HOMES & GARDENS R.E.-PATHWAYS 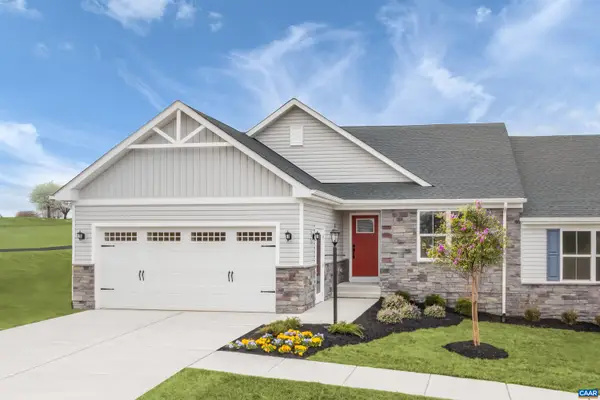 Listed by BHGRE$424,990Active3 beds 2 baths1,971 sq. ft.
Listed by BHGRE$424,990Active3 beds 2 baths1,971 sq. ft.0401A Lazy Branch Ln, Keswick, VA 22947
MLS# 671701Listed by: BETTER HOMES & GARDENS R.E.-PATHWAYS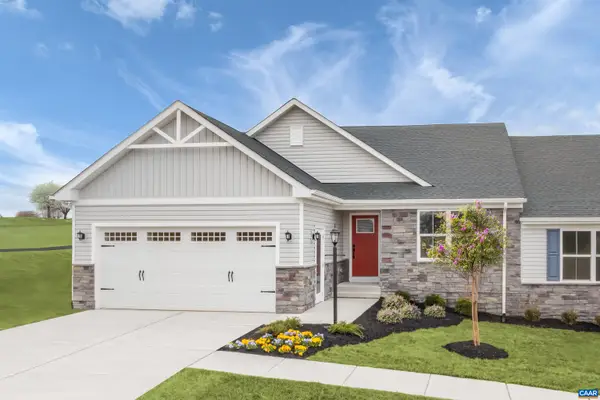 Listed by BHGRE$409,990Active2 beds 2 baths1,971 sq. ft.
Listed by BHGRE$409,990Active2 beds 2 baths1,971 sq. ft.0401D Lazy Branch Ln, Keswick, VA 22947
MLS# 671702Listed by: BETTER HOMES & GARDENS R.E.-PATHWAYS
