5484 Gordonsville Rd, Keswick, VA 22947
Local realty services provided by:Better Homes and Gardens Real Estate GSA Realty
5484 Gordonsville Rd,Keswick, VA 22947
$3,750,000
- 5 Beds
- 6 Baths
- 5,296 sq. ft.
- Single family
- Pending
Listed by: kelli wathen
Office: nest realty group
MLS#:669754
Source:BRIGHTMLS
Price summary
- Price:$3,750,000
- Price per sq. ft.:$509.65
About this home
This luxury home is now available in Keswick! Originally built in 1850, 5484 Gordonsville Road was renovated in its entirety in 2019. At the center of the home is a gourmet kitchen designed for culinary enthusiasts and those who love to host. Complementing the kitchen is a regal dining room, pub, and living room. The primary bedroom boasts a walk-in closet and large bathroom. The second floor also offers two additional bedrooms, each with a full bath and balcony access. The garage with an EV charger and custom-built barn doors completes the design. Behind the home is a patio ideal for quiet evenings. Relax by the fire pit overlooking a private swimming pool and garden. The guest cottage offers two bedrooms, a full bath, and a kitchen. The property?s 55 acres are bordered by conservation easements yet remain unencumbered themselves. With five division rights, the possibilities for future use are nearly infinite. Located 20 minutes from Charlottesville, this property is down the road from Keswick Hall and is a short drive from the region's finest wineries. Here, you'll find the perfect balance of privacy and connection, an invitation to live beautifully in Virginia's countryside.,Marble Counter,Painted Cabinets,Fireplace in Bedroom,Fireplace in Family Room
Contact an agent
Home facts
- Year built:1850
- Listing ID #:669754
- Added:72 day(s) ago
- Updated:December 17, 2025 at 10:50 AM
Rooms and interior
- Bedrooms:5
- Total bathrooms:6
- Full bathrooms:4
- Half bathrooms:2
- Living area:5,296 sq. ft.
Heating and cooling
- Cooling:Heat Pump(s)
- Heating:Electric, Heat Pump(s)
Structure and exterior
- Roof:Metal
- Year built:1850
- Building area:5,296 sq. ft.
- Lot area:55 Acres
Schools
- High school:MONTICELLO
- Middle school:BURLEY
- Elementary school:STONE-ROBINSON
Utilities
- Water:Well
- Sewer:Septic Exists
Finances and disclosures
- Price:$3,750,000
- Price per sq. ft.:$509.65
- Tax amount:$28,785 (2025)
New listings near 5484 Gordonsville Rd
- New
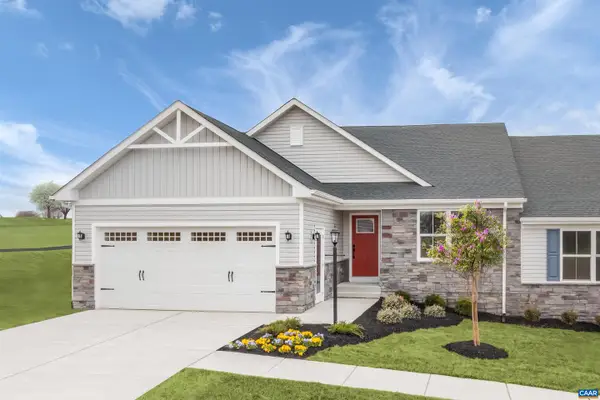 Listed by BHGRE$409,990Active2 beds 2 baths1,529 sq. ft.
Listed by BHGRE$409,990Active2 beds 2 baths1,529 sq. ft.0401d Lazy Branch Ln, KESWICK, VA 22947
MLS# 671702Listed by: BETTER HOMES & GARDENS R.E.-PATHWAYS - New
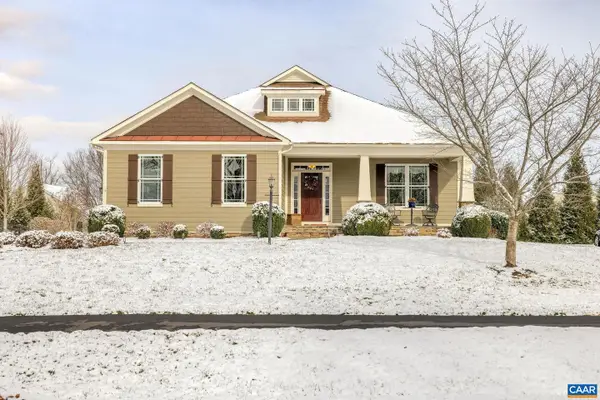 $1,095,000Active4 beds 3 baths3,858 sq. ft.
$1,095,000Active4 beds 3 baths3,858 sq. ft.2449 Pendower Ln, KESWICK, VA 22947
MLS# 671786Listed by: LORING WOODRIFF REAL ESTATE ASSOCIATES - New
 $830,000Active4 beds 4 baths2,372 sq. ft.
$830,000Active4 beds 4 baths2,372 sq. ft.6366 Louisa Rd, KESWICK, VA 22947
MLS# 671736Listed by: CORE REAL ESTATE PARTNERS LLC - New
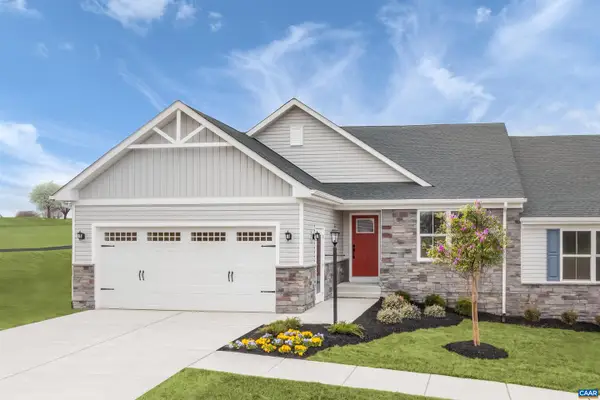 Listed by BHGRE$424,990Active3 beds 2 baths1,529 sq. ft.
Listed by BHGRE$424,990Active3 beds 2 baths1,529 sq. ft.0401a Lazy Branch Ln, KESWICK, VA 22947
MLS# 671701Listed by: BETTER HOMES & GARDENS R.E.-PATHWAYS - New
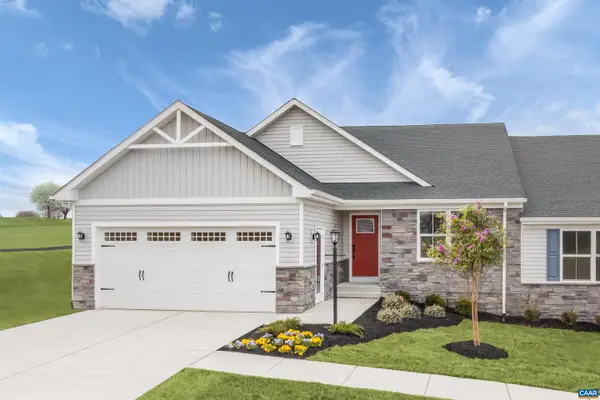 Listed by BHGRE$384,990Active2 beds 2 baths1,529 sq. ft.
Listed by BHGRE$384,990Active2 beds 2 baths1,529 sq. ft.0401c Lazy Branch Ln, KESWICK, VA 22947
MLS# 671703Listed by: BETTER HOMES & GARDENS R.E.-PATHWAYS - New
 Listed by BHGRE$424,990Active3 beds 2 baths1,971 sq. ft.
Listed by BHGRE$424,990Active3 beds 2 baths1,971 sq. ft.0401A Lazy Branch Ln, Keswick, VA 22947
MLS# 671701Listed by: BETTER HOMES & GARDENS R.E.-PATHWAYS - New
 Listed by BHGRE$409,990Active2 beds 2 baths1,971 sq. ft.
Listed by BHGRE$409,990Active2 beds 2 baths1,971 sq. ft.0401D Lazy Branch Ln, Keswick, VA 22947
MLS# 671702Listed by: BETTER HOMES & GARDENS R.E.-PATHWAYS - New
 Listed by BHGRE$384,990Active2 beds 2 baths1,971 sq. ft.
Listed by BHGRE$384,990Active2 beds 2 baths1,971 sq. ft.0401C Lazy Branch Ln, Keswick, VA 22947
MLS# 671703Listed by: BETTER HOMES & GARDENS R.E.-PATHWAYS 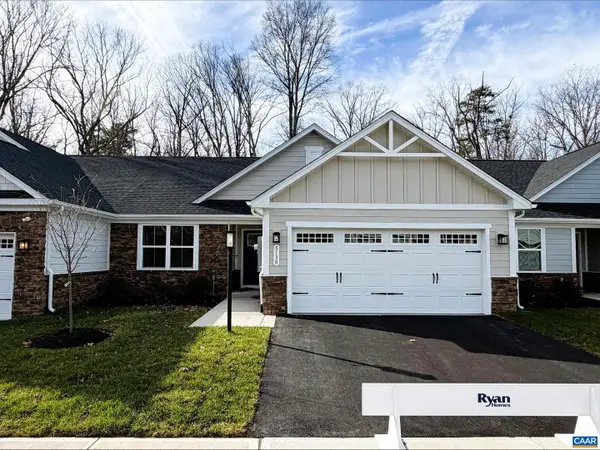 Listed by BHGRE$415,000Pending2 beds 2 baths1,529 sq. ft.
Listed by BHGRE$415,000Pending2 beds 2 baths1,529 sq. ft.5130 Lazy Branch Ln, KESWICK, VA 22947
MLS# 671619Listed by: BETTER HOMES & GARDENS R.E.-PATHWAYS Listed by BHGRE$415,000Pending2 beds 2 baths1,970 sq. ft.
Listed by BHGRE$415,000Pending2 beds 2 baths1,970 sq. ft.5130 Lazy Branch Ln, Keswick, VA 22947
MLS# 671619Listed by: BETTER HOMES & GARDENS R.E.-PATHWAYS
