6485 Gordonsville Rd, Keswick, VA 22947
Local realty services provided by:Better Homes and Gardens Real Estate Murphy & Co.
Listed by: joshua d white
Office: story house real estate
MLS#:670891
Source:BRIGHTMLS
Price summary
- Price:$734,900
- Price per sq. ft.:$225.91
About this home
Welcome to your cottage retreat in the heart of horse country on a wooded 2.5+ acre parcel, ideally situated 20 mins from downtown Charlottesville and 8 mins from downtown Gordonsville. It?s the sweet spot for peaceful country living with close-to-everything convenience. A stone?s throw to Keswick Vineyards, Castle Hill Cider, and Keswick Hall. Relax on the large rocking chair front porch or entertain guests on the expansive screened-in 40x10 back porch?ideal for enjoying nature year-round. Fire up the grill on the side grilling deck. The pea gravel fire pit provides the perfect spot for evenings under the stars. Inside, the home is filled with natural light and features 10 ft ceilings on the main level, creating a bright and open feel. The chef?s kitchen boasts granite countertops, white cabinetry, stainless steel appliances, and a generous pantry. The gorgeous main-level primary suite offers a spa-like bath and tranquil views of the woods and access to functional screened-in porch. The full unfinished basement provides endless possibilities? a recreation room, home gym, or additional living space. With a freshly painted exterior and numerous recent improvements, this property is move-in ready and waiting for you to call it home!,Granite Counter,White Cabinets,Fireplace in Living Room
Contact an agent
Home facts
- Year built:2022
- Listing ID #:670891
- Added:46 day(s) ago
- Updated:December 25, 2025 at 08:30 AM
Rooms and interior
- Bedrooms:3
- Total bathrooms:3
- Full bathrooms:2
- Half bathrooms:1
- Living area:1,966 sq. ft.
Heating and cooling
- Cooling:Central A/C, Heat Pump(s)
- Heating:Electric, Heat Pump(s)
Structure and exterior
- Roof:Architectural Shingle
- Year built:2022
- Building area:1,966 sq. ft.
- Lot area:2.58 Acres
Schools
- High school:MONTICELLO
- Middle school:BURLEY
- Elementary school:STONE-ROBINSON
Utilities
- Water:Well
- Sewer:Septic Exists
Finances and disclosures
- Price:$734,900
- Price per sq. ft.:$225.91
- Tax amount:$6,690 (2025)
New listings near 6485 Gordonsville Rd
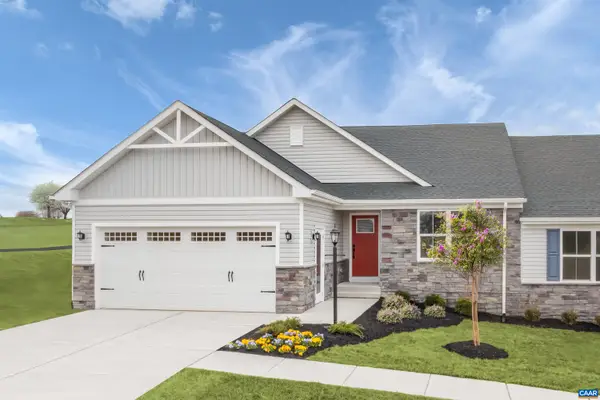 Listed by BHGRE$419,470Pending2 beds 2 baths1,971 sq. ft.
Listed by BHGRE$419,470Pending2 beds 2 baths1,971 sq. ft.401D Lazy Branch Ln, Keswick, VA 22947
MLS# 671983Listed by: BETTER HOMES & GARDENS R.E.-PATHWAYS Listed by BHGRE$419,470Pending2 beds 2 baths1,555 sq. ft.
Listed by BHGRE$419,470Pending2 beds 2 baths1,555 sq. ft.401d Lazy Branch Ln, KESWICK, VA 22947
MLS# 671983Listed by: BETTER HOMES & GARDENS R.E.-PATHWAYS- New
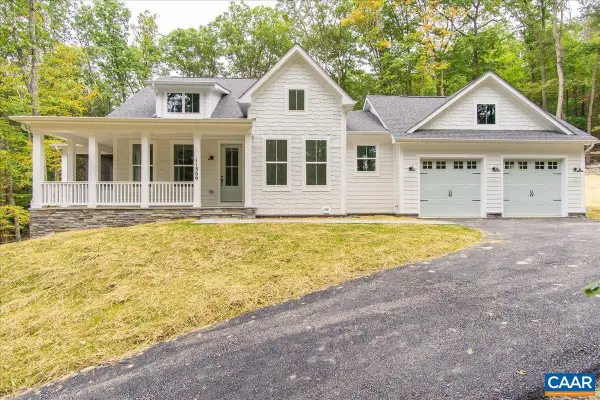 $870,000Active4 beds 4 baths3,283 sq. ft.
$870,000Active4 beds 4 baths3,283 sq. ft.6368 Louisa Rd, KESWICK, VA 22947
MLS# 671922Listed by: CORE REAL ESTATE PARTNERS LLC 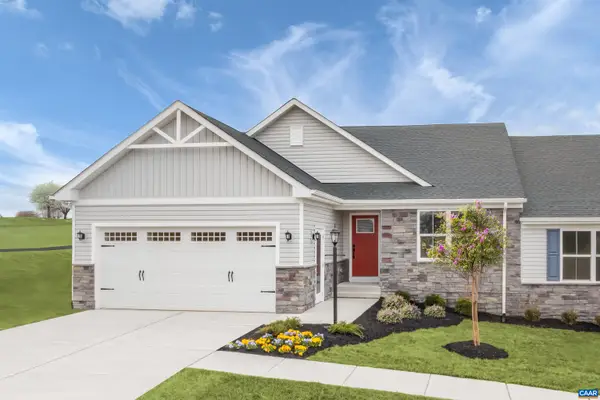 Listed by BHGRE$452,470Pending3 beds 2 baths1,971 sq. ft.
Listed by BHGRE$452,470Pending3 beds 2 baths1,971 sq. ft.401A Lazy Branch Ln, Keswick, VA 22947
MLS# 671918Listed by: BETTER HOMES & GARDENS R.E.-PATHWAYS Listed by BHGRE$452,470Pending3 beds 2 baths1,529 sq. ft.
Listed by BHGRE$452,470Pending3 beds 2 baths1,529 sq. ft.401a Lazy Branch Ln, KESWICK, VA 22947
MLS# 671918Listed by: BETTER HOMES & GARDENS R.E.-PATHWAYS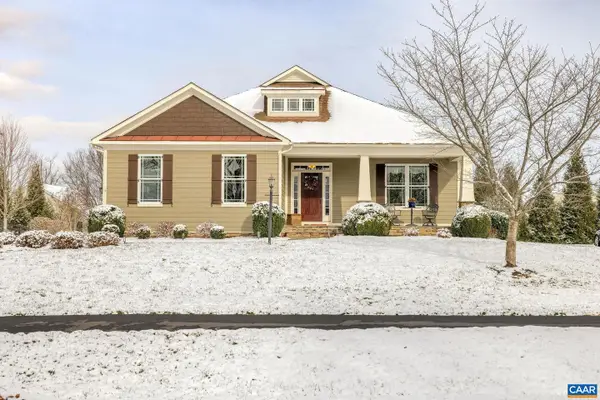 $1,095,000Active4 beds 3 baths3,858 sq. ft.
$1,095,000Active4 beds 3 baths3,858 sq. ft.2449 Pendower Ln, KESWICK, VA 22947
MLS# 671786Listed by: LORING WOODRIFF REAL ESTATE ASSOCIATES $830,000Active4 beds 4 baths2,372 sq. ft.
$830,000Active4 beds 4 baths2,372 sq. ft.6366 Louisa Rd, KESWICK, VA 22947
MLS# 671736Listed by: CORE REAL ESTATE PARTNERS LLC- Open Fri, 12 to 3pm
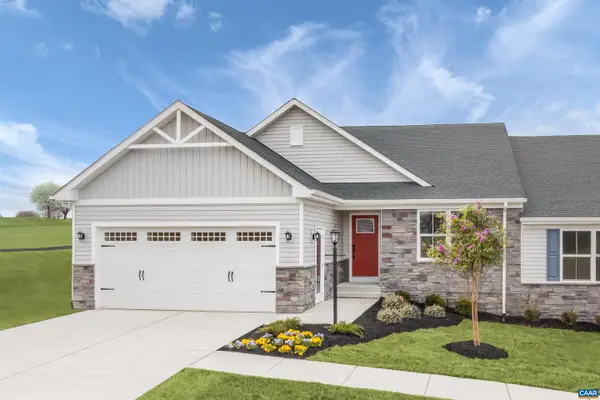 Listed by BHGRE$384,990Active2 beds 2 baths1,529 sq. ft.
Listed by BHGRE$384,990Active2 beds 2 baths1,529 sq. ft.0401c Lazy Branch Ln, KESWICK, VA 22947
MLS# 671703Listed by: BETTER HOMES & GARDENS R.E.-PATHWAYS 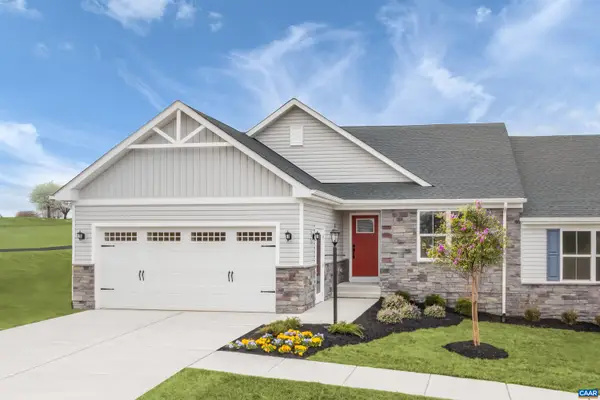 Listed by BHGRE$424,990Active3 beds 2 baths1,971 sq. ft.
Listed by BHGRE$424,990Active3 beds 2 baths1,971 sq. ft.0401A Lazy Branch Ln, Keswick, VA 22947
MLS# 671701Listed by: BETTER HOMES & GARDENS R.E.-PATHWAYS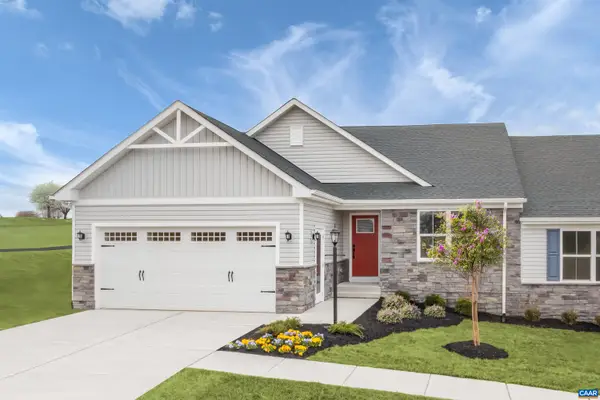 Listed by BHGRE$409,990Active2 beds 2 baths1,971 sq. ft.
Listed by BHGRE$409,990Active2 beds 2 baths1,971 sq. ft.0401D Lazy Branch Ln, Keswick, VA 22947
MLS# 671702Listed by: BETTER HOMES & GARDENS R.E.-PATHWAYS
