97 Liberty Lane, Keswick, VA 22947
Local realty services provided by:Better Homes and Gardens Real Estate Native American Group
97 Liberty Lane,Keswick, VA 22947
$539,990
- 4 Beds
- 3 Baths
- 2,613 sq. ft.
- Single family
- Pending
Listed by: victoria clark
Office: d r horton realty of virginia,
MLS#:2525081
Source:RV
Price summary
- Price:$539,990
- Price per sq. ft.:$206.66
- Monthly HOA dues:$16.67
About this home
QUICK MOVE-IN! Step into the Salem model, a thoughtfully designed home offering an open-concept layout that combines modern style with ultimate functionality. The main level features a welcoming family room, a gourmet kitchen with casual dining space, a versatile flex room, a laundry room, and a convenient powder room, all designed for everyday living and effortless entertaining.
Your FIRST FLOOR PRIMARY SUITE is a true retreat, complete with a large walk-in closet and a luxurious bath featuring separate vanities and a private water closet for added privacy. Upstairs, enjoy a spacious bonus room with TWO walk-in closets, a full bathroom, and three additional generously sized bedrooms.
This home offers the perfect blend of peace and convenience on a 2 acre lot, just minutes from Charlottesville. Enjoy stunning Blue Ridge Mountain views and easy access to outdoor activities.
Contact an agent
Home facts
- Year built:2025
- Listing ID #:2525081
- Added:160 day(s) ago
- Updated:February 10, 2026 at 08:36 AM
Rooms and interior
- Bedrooms:4
- Total bathrooms:3
- Full bathrooms:2
- Half bathrooms:1
- Living area:2,613 sq. ft.
Heating and cooling
- Cooling:Electric
- Heating:Electric, Heat Pump
Structure and exterior
- Roof:Shingle
- Year built:2025
- Building area:2,613 sq. ft.
- Lot area:2.15 Acres
Schools
- High school:Louisa
- Middle school:Louisa
- Elementary school:Moss Nuckols
Utilities
- Water:Well
- Sewer:Septic Tank
Finances and disclosures
- Price:$539,990
- Price per sq. ft.:$206.66
- Tax amount:$386 (2024)
New listings near 97 Liberty Lane
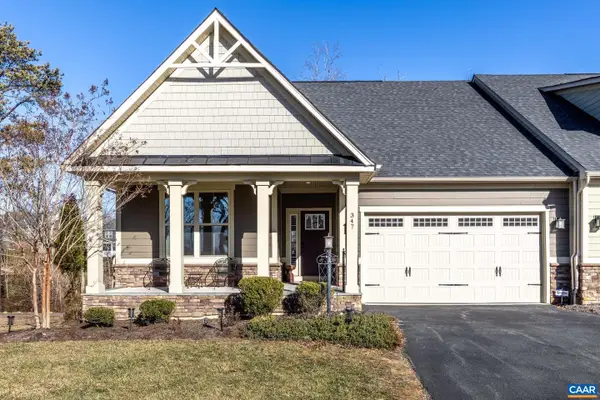 Listed by BHGRE$695,000Pending3 beds 3 baths2,126 sq. ft.
Listed by BHGRE$695,000Pending3 beds 3 baths2,126 sq. ft.347 Winding Rd, KESWICK, VA 22947
MLS# 673122Listed by: BETTER HOMES & GARDENS R.E.-PATHWAYS Listed by BHGRE$695,000Pending3 beds 3 baths4,452 sq. ft.
Listed by BHGRE$695,000Pending3 beds 3 baths4,452 sq. ft.347 Winding Rd, Keswick, VA 22947
MLS# 673122Listed by: BETTER HOMES & GARDENS R.E.-PATHWAYS- New
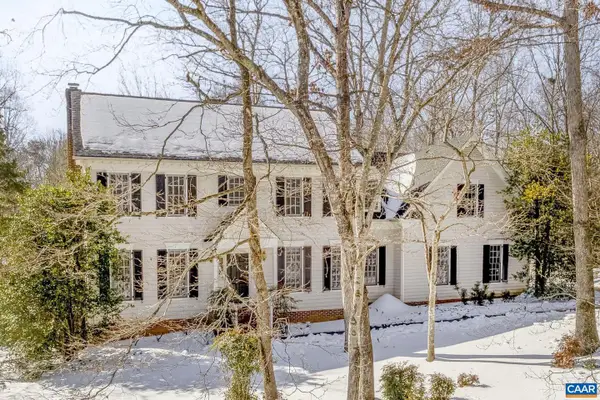 $985,000Active4 beds 3 baths4,214 sq. ft.
$985,000Active4 beds 3 baths4,214 sq. ft.3383 Marsden Pt, KESWICK, VA 22947
MLS# 673080Listed by: REAL ESTATE III, INC. - Coming SoonOpen Sat, 10am to 12pm
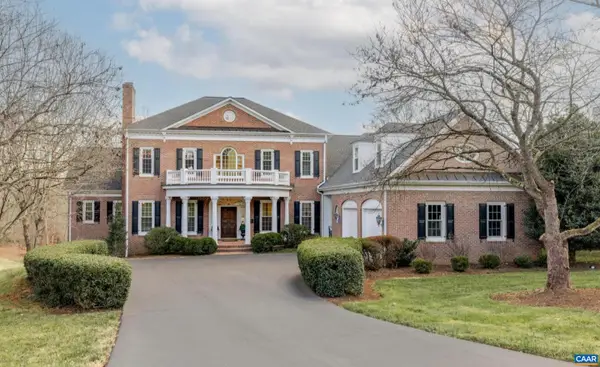 $1,950,000Coming Soon5 beds 7 baths
$1,950,000Coming Soon5 beds 7 baths3141 Darby Rd, KESWICK, VA 22947
MLS# 673074Listed by: LORING WOODRIFF REAL ESTATE ASSOCIATES - New
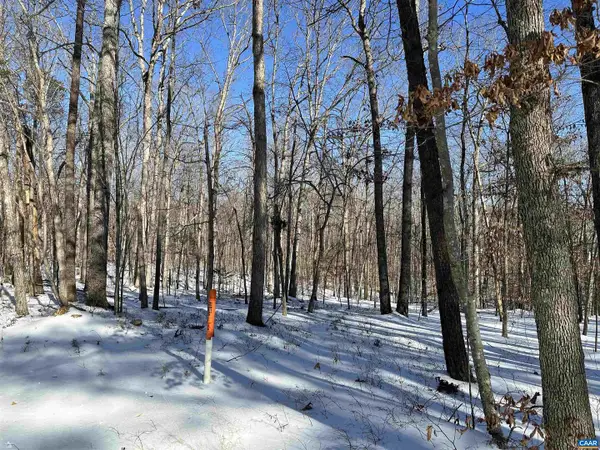 $250,000Active6.93 Acres
$250,000Active6.93 Acres02 Beaverdam Rd #2, KESWICK, VA 22947
MLS# 673063Listed by: KELLER WILLIAMS ALLIANCE - CHARLOTTESVILLE - New
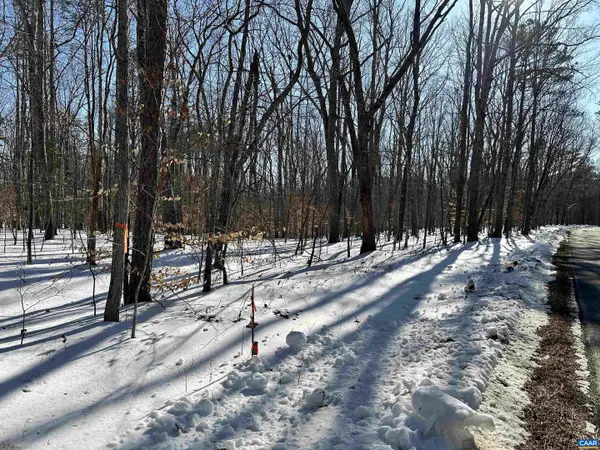 $250,000Active6.95 Acres
$250,000Active6.95 Acres001 Beaver Dam Rd, KESWICK, VA 22947
MLS# 673064Listed by: KELLER WILLIAMS ALLIANCE - CHARLOTTESVILLE - New
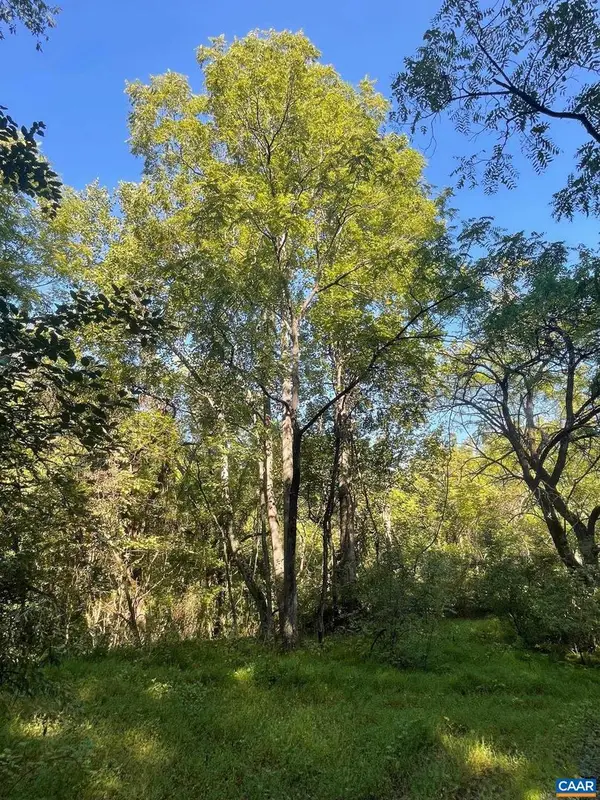 $425,000Active56.49 Acres
$425,000Active56.49 AcresTbd Stony Point Pass, KESWICK, VA 22947
MLS# 673054Listed by: MCLEAN FAULCONER INC., REALTOR - Open Sat, 11am to 1pmNew
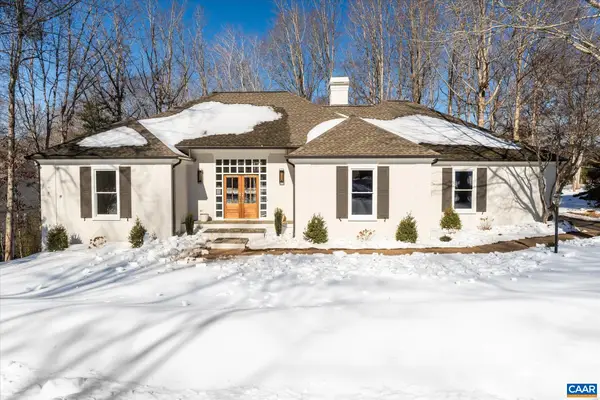 $1,395,000Active5 beds 4 baths4,227 sq. ft.
$1,395,000Active5 beds 4 baths4,227 sq. ft.3280 Melrose Ln, Keswick, VA 22947
MLS# 673047Listed by: FRANK HARDY SOTHEBY'S INTERNATIONAL REALTY - New
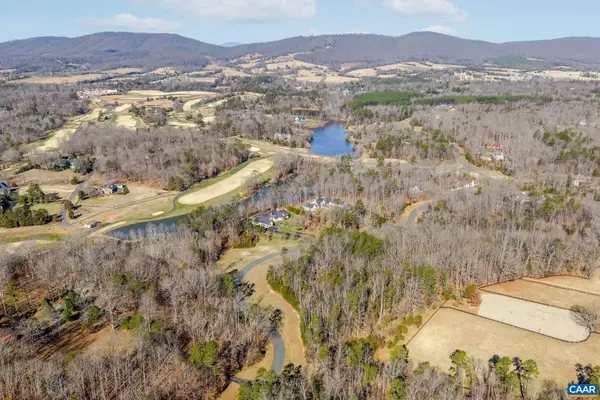 $450,000Active2 Acres
$450,000Active2 AcresLot 50 Palmer Dr, Keswick, VA 22947
MLS# 672920Listed by: FRANK HARDY SOTHEBY'S INTERNATIONAL REALTY 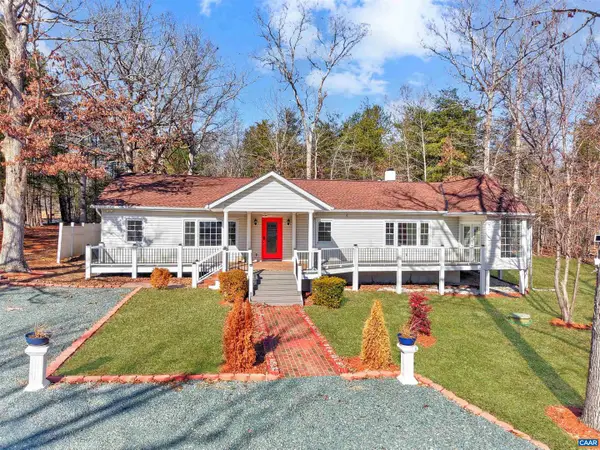 $579,900Pending3 beds 3 baths2,819 sq. ft.
$579,900Pending3 beds 3 baths2,819 sq. ft.347 Clarks Tract, KESWICK, VA 22947
MLS# 672919Listed by: REDFIN CORPORATION

