Tbd Glenmore Ln #lot 31, Keswick, VA 22947
Local realty services provided by:Better Homes and Gardens Real Estate Premier
Tbd Glenmore Ln #lot 31,Keswick, VA 22947
$840,196
- 4 Beds
- 4 Baths
- 3,226 sq. ft.
- Single family
- Pending
Listed by: jennifer barkley jinnette
Office: keller williams richmond west
MLS#:VALA2005214
Source:BRIGHTMLS
Price summary
- Price:$840,196
- Price per sq. ft.:$260.45
- Monthly HOA dues:$20.83
About this home
Introducing the Leigh plan, an architectural masterpiece designed for contemporary living in the esteemed Green Spring Estates. This modern residence spans 3226 square feet, offering an open-concept layout that seamlessly connects the living, dining, and kitchen areas, creating a perfect hub for daily living and entertaining. The Leigh plan features 4 bedrooms and 3.5 baths, with expansive windows that flood the interiors with natural light, accentuating the sleek finishes and contemporary details throughout. Thoughtfully designed outdoor spaces include front and rear covered porches, perfect for unwinding in the fresh air or hosting gatherings with friends and family against a picturesque backdrop. Green Spring Estates offers a variety of stunning lots to choose from, providing the ideal setting for your new home. Standard inclusions such as side load garages, paved driveways, and a landscape package enhance the exterior aesthetics, setting the stage for an inviting and picturesque home. Experience the epitome of modern comfort, functionality, and style with the Leigh plan in Green Spring Estates.
Contact an agent
Home facts
- Year built:2024
- Listing ID #:VALA2005214
- Added:717 day(s) ago
- Updated:November 23, 2025 at 08:41 AM
Rooms and interior
- Bedrooms:4
- Total bathrooms:4
- Full bathrooms:3
- Half bathrooms:1
- Living area:3,226 sq. ft.
Heating and cooling
- Cooling:Central A/C
- Heating:Electric, Heat Pump(s)
Structure and exterior
- Roof:Architectural Shingle
- Year built:2024
- Building area:3,226 sq. ft.
- Lot area:2.32 Acres
Schools
- High school:LOUISA COUNTY
- Middle school:LOUISA COUNTY
- Elementary school:MOSS-NUCKOLS
Utilities
- Water:Well
- Sewer:Gravity Sept Fld
Finances and disclosures
- Price:$840,196
- Price per sq. ft.:$260.45
- Tax amount:$291 (2023)
New listings near Tbd Glenmore Ln #lot 31
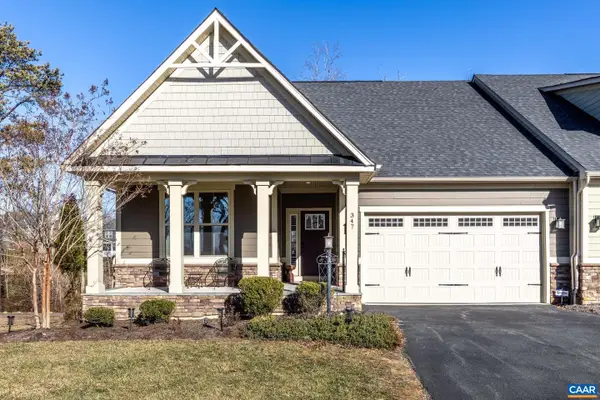 Listed by BHGRE$695,000Pending3 beds 3 baths2,126 sq. ft.
Listed by BHGRE$695,000Pending3 beds 3 baths2,126 sq. ft.347 Winding Rd, KESWICK, VA 22947
MLS# 673122Listed by: BETTER HOMES & GARDENS R.E.-PATHWAYS Listed by BHGRE$695,000Pending3 beds 3 baths4,452 sq. ft.
Listed by BHGRE$695,000Pending3 beds 3 baths4,452 sq. ft.347 Winding Rd, Keswick, VA 22947
MLS# 673122Listed by: BETTER HOMES & GARDENS R.E.-PATHWAYS- New
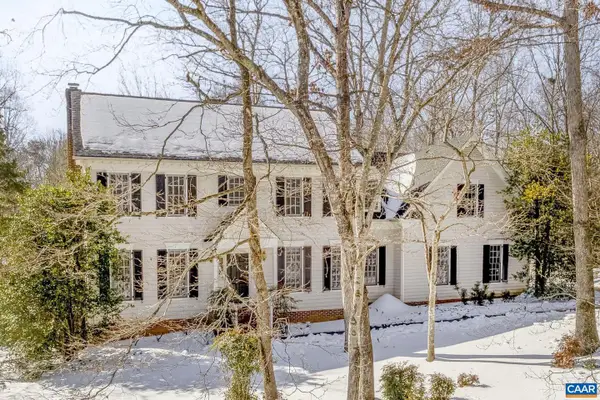 $985,000Active4 beds 3 baths4,214 sq. ft.
$985,000Active4 beds 3 baths4,214 sq. ft.3383 Marsden Pt, KESWICK, VA 22947
MLS# 673080Listed by: REAL ESTATE III, INC. - Coming SoonOpen Sat, 10am to 12pm
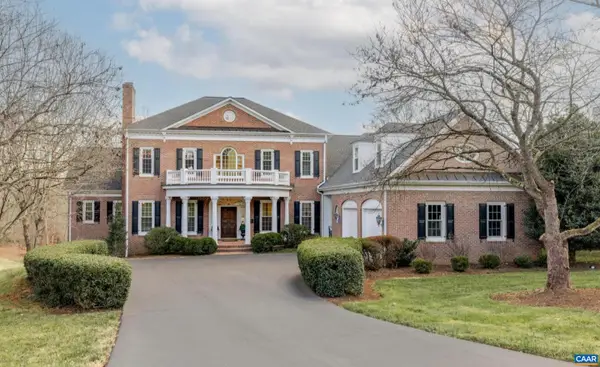 $1,950,000Coming Soon5 beds 7 baths
$1,950,000Coming Soon5 beds 7 baths3141 Darby Rd, KESWICK, VA 22947
MLS# 673074Listed by: LORING WOODRIFF REAL ESTATE ASSOCIATES - New
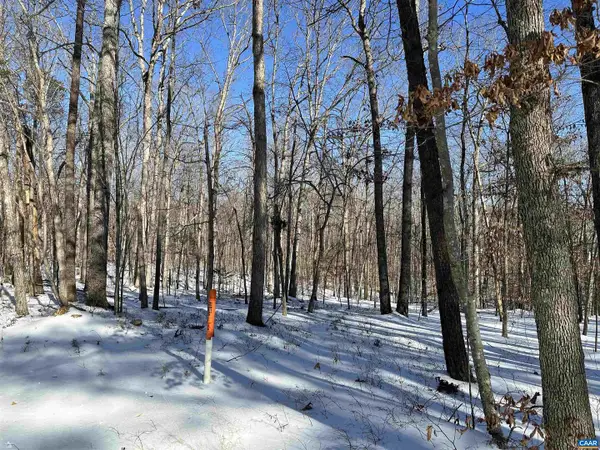 $250,000Active6.93 Acres
$250,000Active6.93 Acres02 Beaverdam Rd #2, KESWICK, VA 22947
MLS# 673063Listed by: KELLER WILLIAMS ALLIANCE - CHARLOTTESVILLE - New
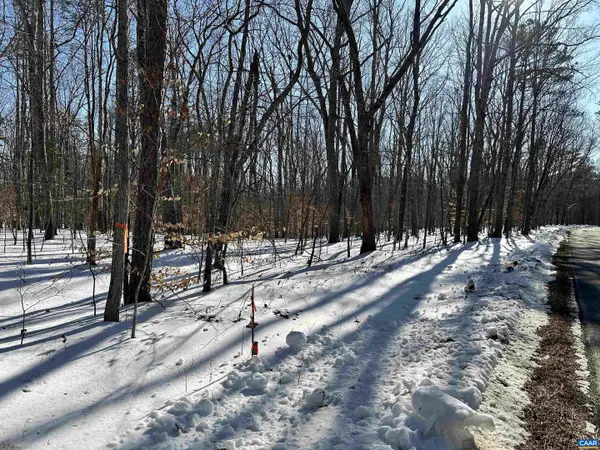 $250,000Active6.95 Acres
$250,000Active6.95 Acres001 Beaver Dam Rd, KESWICK, VA 22947
MLS# 673064Listed by: KELLER WILLIAMS ALLIANCE - CHARLOTTESVILLE - New
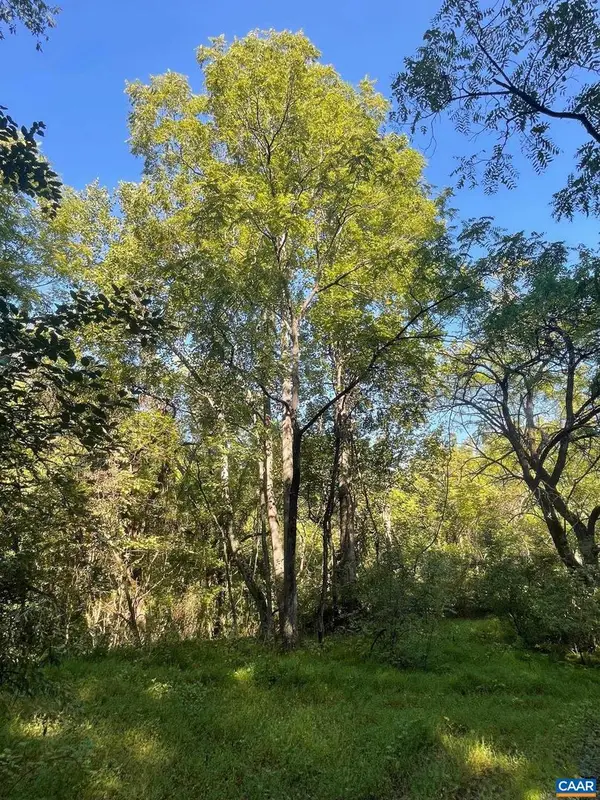 $425,000Active56.49 Acres
$425,000Active56.49 AcresTbd Stony Point Pass, KESWICK, VA 22947
MLS# 673054Listed by: MCLEAN FAULCONER INC., REALTOR - Open Sat, 11am to 1pmNew
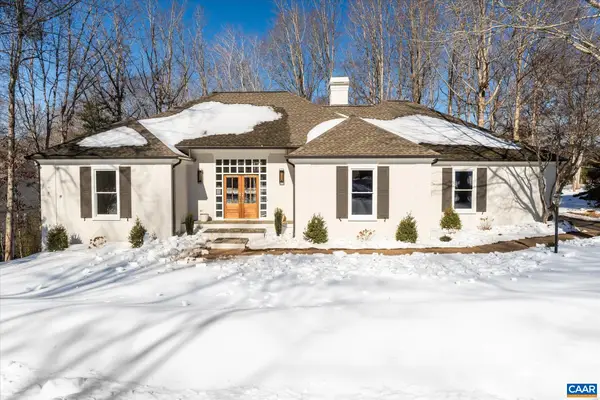 $1,395,000Active5 beds 4 baths4,227 sq. ft.
$1,395,000Active5 beds 4 baths4,227 sq. ft.3280 Melrose Ln, Keswick, VA 22947
MLS# 673047Listed by: FRANK HARDY SOTHEBY'S INTERNATIONAL REALTY - New
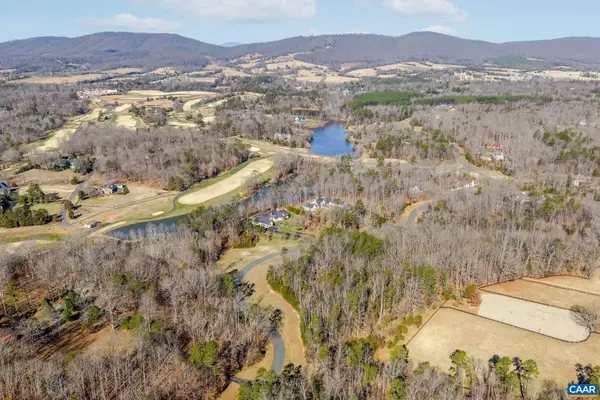 $450,000Active2 Acres
$450,000Active2 AcresLot 50 Palmer Dr, Keswick, VA 22947
MLS# 672920Listed by: FRANK HARDY SOTHEBY'S INTERNATIONAL REALTY 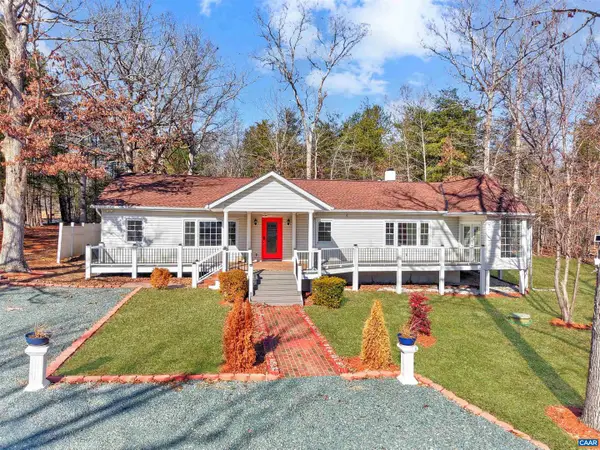 $579,900Pending3 beds 3 baths2,819 sq. ft.
$579,900Pending3 beds 3 baths2,819 sq. ft.347 Clarks Tract, KESWICK, VA 22947
MLS# 672919Listed by: REDFIN CORPORATION

