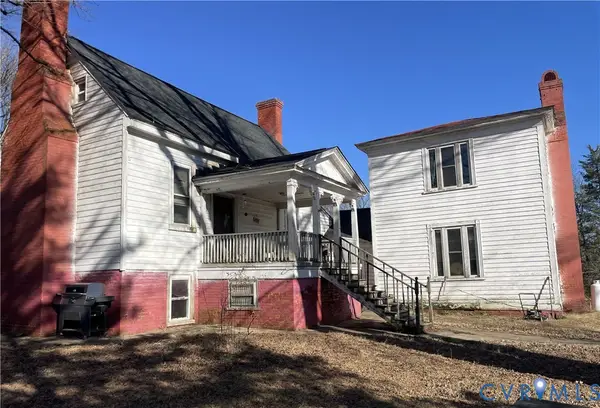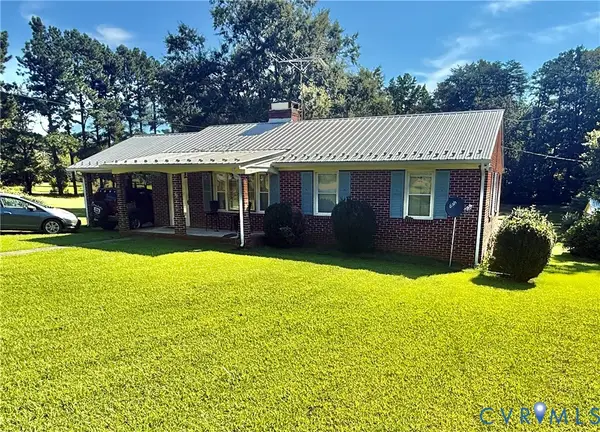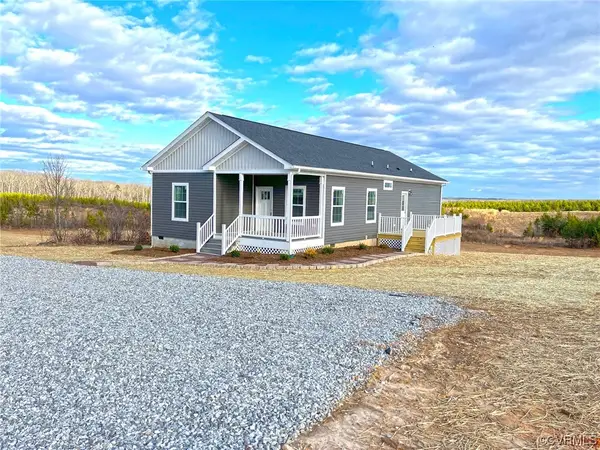838 Crymes Road, Keysville, VA 23947
Local realty services provided by:Better Homes and Gardens Real Estate Native American Group
838 Crymes Road,Keysville, VA 23947
$675,000
- 4 Beds
- 3 Baths
- 26,000 sq. ft.
- Single family
- Active
Listed by: douglas compton
Office: tennek realty inc
MLS#:2527343
Source:RV
Price summary
- Price:$675,000
- Price per sq. ft.:$25.96
About this home
Gorgeous colonial two-story brick home - 45 acres bordering the N. Meherrin River. You’ll want to call this one home for sure! Home has 2600 sq feet and every room is more than spacious. The floor plan makes for a wonderful flow. 4 bedrooms on second floor, Other 1st. floor room could be a den, craft room, office, or 5th bedroom. Formal Living room has hardwood flooring, formal dining room has crystal chandelier and hardwood floors. Home was newly painted. Kitchen is huge 35’ x 12’7” with new cabinets and new vinyl flooring, new carpet in all bedrooms and stairs. Three baths were gutted and redone in 2024. Brick fireplaces in living & dining room. Grand foyer with crystal chandelier and leaded glass in front door and hardwood floor. New vinyl railings on back door steps. Attached garage. Generac generator and so much more. 4 stall horse barn and multiple storage/ outbuildings. Home is being sold "as is where is". Inspections and tests are for sellers info only & will be paid by buyer. As far as seller knows, everything was in working order when the parents past away. The water is cut off at the well. Seller feels sure Generator will need maintenance, it has been sitting.
Contact an agent
Home facts
- Year built:1975
- Listing ID #:2527343
- Added:137 day(s) ago
- Updated:February 10, 2026 at 04:06 PM
Rooms and interior
- Bedrooms:4
- Total bathrooms:3
- Full bathrooms:3
- Living area:26,000 sq. ft.
Heating and cooling
- Cooling:Central Air
- Heating:Propane, Wood Stove
Structure and exterior
- Roof:Composition
- Year built:1975
- Building area:26,000 sq. ft.
- Lot area:45 Acres
Schools
- High school:Central
- Middle school:Lunenburg
- Elementary school:Victoria
Utilities
- Water:Well
- Sewer:Engineered Septic
Finances and disclosures
- Price:$675,000
- Price per sq. ft.:$25.96
- Tax amount:$1,343 (2024)
New listings near 838 Crymes Road
 $169,900Pending43.2 Acres
$169,900Pending43.2 Acres00 Off Of Chappell Rd Road, Keysville, VA 23947
MLS# 2525461Listed by: STATE WIDE REALTY $315,000Active2 beds 2 baths1,505 sq. ft.
$315,000Active2 beds 2 baths1,505 sq. ft.121 Pine Haven Street, Keysville, VA 23947
MLS# 2601114Listed by: COMPASS $199,000Active4 beds 1 baths2,164 sq. ft.
$199,000Active4 beds 1 baths2,164 sq. ft.6750 Lunenburg County Road, Keysville, VA 23947
MLS# 2533508Listed by: EXP REALTY LLC $185,000Active3 beds 1 baths1,140 sq. ft.
$185,000Active3 beds 1 baths1,140 sq. ft.585 Southern Drive, Keysville, VA 23947
MLS# 2523922Listed by: RE/MAX ADVANTAGE PLUS $279,900Active3 beds 2 baths1,320 sq. ft.
$279,900Active3 beds 2 baths1,320 sq. ft.1805 County Line Road, Keysville, VA 23947
MLS# 2533603Listed by: STATE WIDE REALTY $284,900Active3 beds 2 baths1,568 sq. ft.
$284,900Active3 beds 2 baths1,568 sq. ft.1622 Abilene Rd, Keysville, VA 23947
MLS# 2400444Listed by: STATE WIDE REALTY

