84 West Bay Drive, Kilmarnock, VA 22482
Local realty services provided by:Better Homes and Gardens Real Estate Base Camp
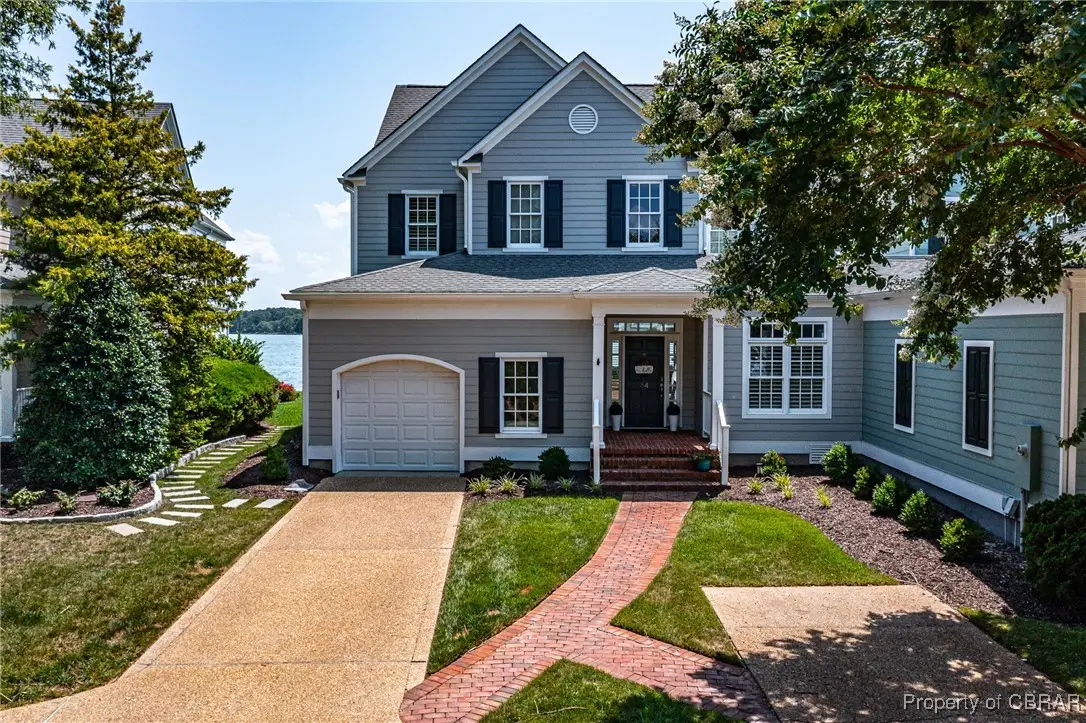


84 West Bay Drive,Kilmarnock, VA 22482
$975,000
- 2 Beds
- 3 Baths
- 2,605 sq. ft.
- Townhouse
- Pending
Listed by:diana wolfson
Office:isabell k. horsley real estate
MLS#:2520840
Source:RV
Price summary
- Price:$975,000
- Price per sq. ft.:$374.28
- Monthly HOA dues:$550
About this home
VIEWS, VIEWS,VIEWS!!! This townhome has fantastic views of Indian Creek and The Chesapeake Bay from almost every room. Deeded boat slip with deep water. Large kitchen and an open floor plan are an entertainers delight. Enjoy the bay breezes on two screen porches 1st and 2nd floor. Community amenities pool and club house. Laundry shoot. New granite counter tops in the kitchen with new sink and faucets. New toilets. New Pella porch doors with internal louvered blinds, New Hunter Douglas remote operated blinds on all waterfront windows(warranty for life with The Pedestal in Kilmarnock). Propane line piped in on waterside patio for grill hookup. Water is 5+ feet at the deeded boat slip-on Dock 3. 8,000lb boat lift with remote Inquire about the furniture. HOA dues cover grounds maintenance, irrigation system, water, septic, pool, clubhouse, snow removal, trash removal and common area maintenance. Although no known defects home is being sold in an "as is where is" condition with Home Inspection for informational purposes only.
Contact an agent
Home facts
- Year built:2003
- Listing Id #:2520840
- Added:24 day(s) ago
- Updated:August 18, 2025 at 07:47 AM
Rooms and interior
- Bedrooms:2
- Total bathrooms:3
- Full bathrooms:2
- Half bathrooms:1
- Living area:2,605 sq. ft.
Heating and cooling
- Cooling:Heat Pump
- Heating:Electric, Heat Pump
Structure and exterior
- Roof:Asphalt
- Year built:2003
- Building area:2,605 sq. ft.
Schools
- High school:Northumberland
- Middle school:Northumberland
- Elementary school:Northumberland
Utilities
- Water:Community/Coop, Shared Well
- Sewer:Shared Septic
Finances and disclosures
- Price:$975,000
- Price per sq. ft.:$374.28
- Tax amount:$3,627 (2024)
New listings near 84 West Bay Drive
- New
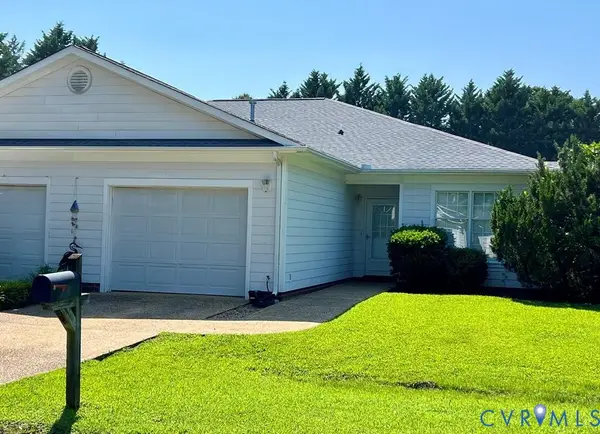 $199,000Active-- beds -- baths1,168 sq. ft.
$199,000Active-- beds -- baths1,168 sq. ft.13 Bay Court, Kilmarnock, VA 22482
MLS# 2522763Listed by: SHORE REALTY, INC. - New
 $235,000Active3 beds 2 baths
$235,000Active3 beds 2 baths#8 Heatherfield Court #8, Kilmarnock, VA 22578
MLS# 2522407Listed by: CONNEMARA AND COMPANY REAL ESTATE - New
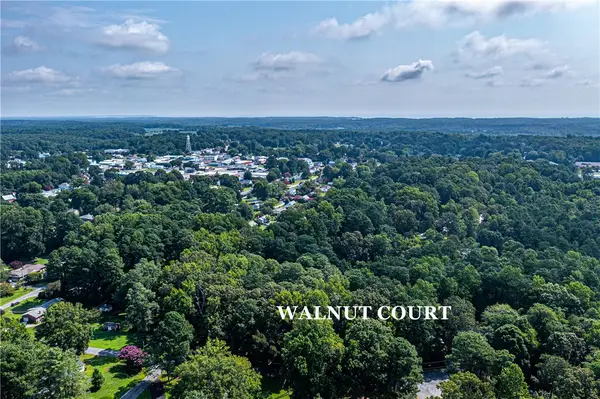 $49,950Active0.75 Acres
$49,950Active0.75 AcresLOT 11A Walnut Circle, Kilmarnock, VA 22482
MLS# 2522331Listed by: JIM & PAT CARTER REAL ESTATE - New
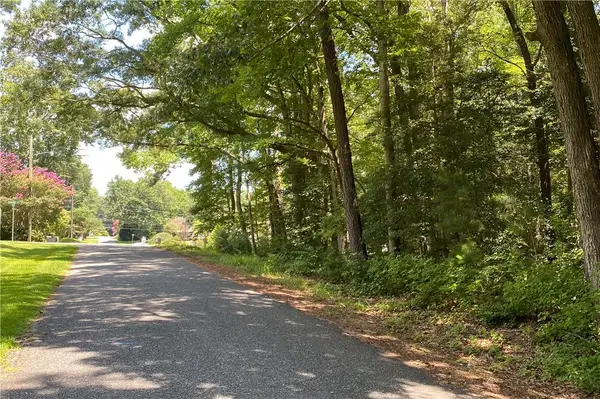 $49,950Active0.58 Acres
$49,950Active0.58 AcresLot 11C Walnut Circle, Kilmarnock, VA 22482
MLS# 2522328Listed by: JIM & PAT CARTER REAL ESTATE - New
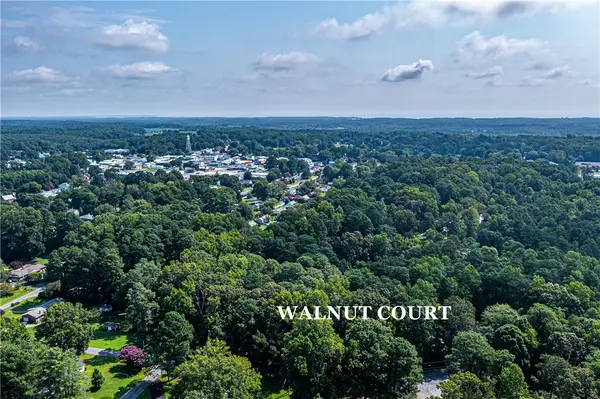 $49,950Active0.58 Acres
$49,950Active0.58 AcresLot 11B Walnut Circle, Kilmarnock, VA 22482
MLS# 2522329Listed by: JIM & PAT CARTER REAL ESTATE 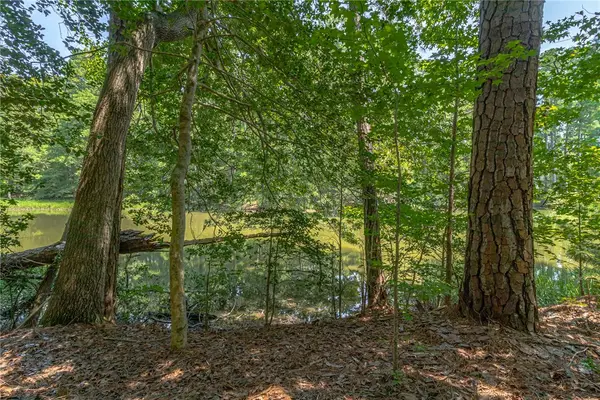 $59,000Active1.53 Acres
$59,000Active1.53 AcresLot 14 Indian Pointe Drive, Kilmarnock, VA 22482
MLS# 2521875Listed by: ISABELL K. HORSLEY REAL ESTATE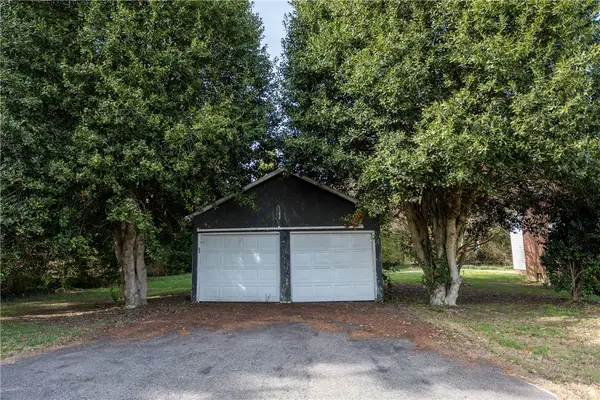 $49,950Active0.19 Acres
$49,950Active0.19 Acres21 Cedar Lane, Kilmarnock, VA 22482
MLS# 2521771Listed by: JIM & PAT CARTER REAL ESTATE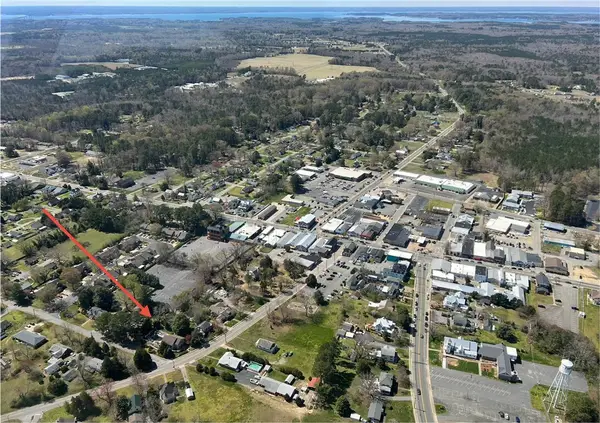 $475,000Active3 beds 2 baths2,868 sq. ft.
$475,000Active3 beds 2 baths2,868 sq. ft.86 Waverly Avenue, Kilmarnock, VA 22482
MLS# 2521652Listed by: ANN MEEKINS, REALTORS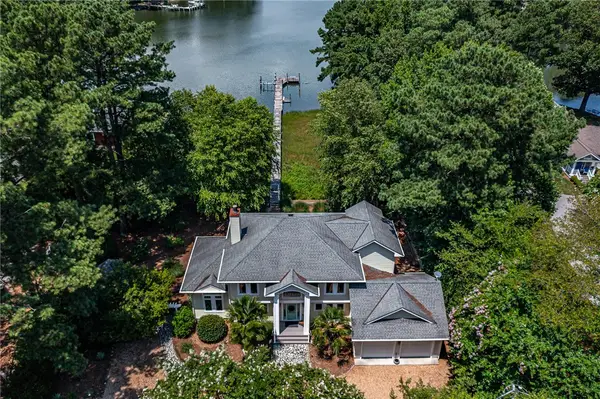 $1,195,000Active3 beds 3 baths2,808 sq. ft.
$1,195,000Active3 beds 3 baths2,808 sq. ft.238 North Sioux Road, Kilmarnock, VA 22482
MLS# 2521508Listed by: ISABELL K. HORSLEY REAL ESTATE $265,000Active0.61 Acres
$265,000Active0.61 AcresLot #8 Preserve Dr, KILMARNOCK, VA 22482
MLS# VALV2000858Listed by: BRAGG & COMPANY REAL ESTATE, LLC.
