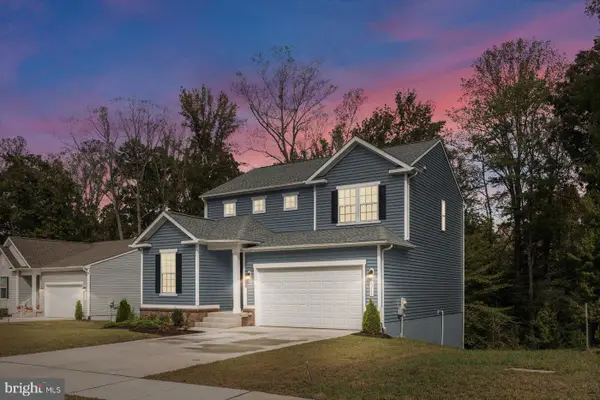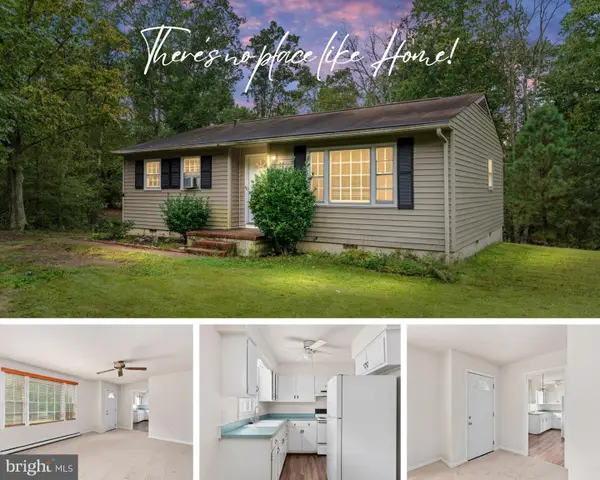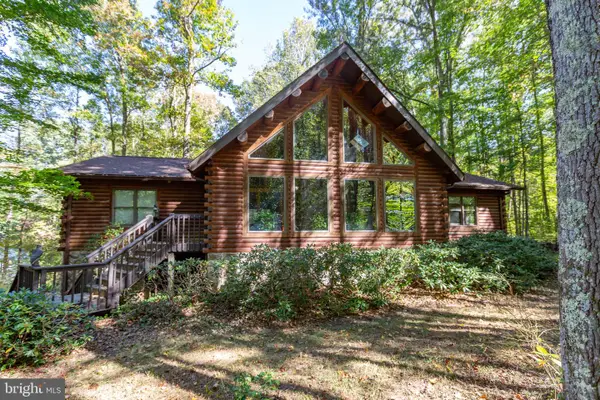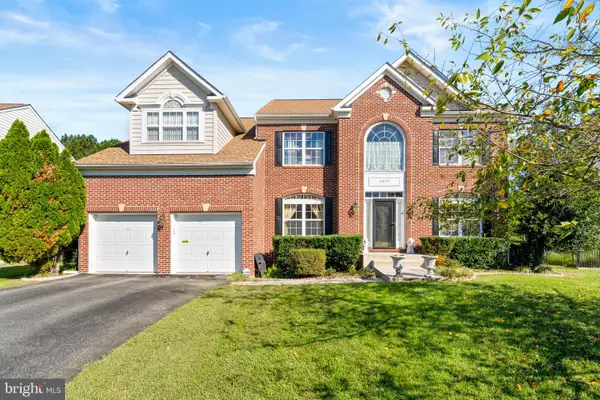10031 Mulberry Court, King George, VA 22485
Local realty services provided by:Better Homes and Gardens Real Estate Valley Partners
10031 Mulberry Court,King George, VA 22485
$602,567
- 3 Beds
- 2 Baths
- 2,321 sq. ft.
- Single family
- Pending
Listed by:sarah tilt sanford
Office:jpar real estate professionals
MLS#:VAKG2007098
Source:BRIGHTMLS
Price summary
- Price:$602,567
- Price per sq. ft.:$259.62
- Monthly HOA dues:$52.08
About this home
Welcome to QBHI's Ashland A2, where first-floor living meets elegance and comfort. Picture yourself unwinding on your charming front porch or embracing the spacious floor plan that this home offers. As you enter, you’ll find the dining room to your right and the inviting family room straight ahead, complete with a stunning fireplace that sets the perfect ambiance. Beyond that, a large, covered porch awaits, extending your living space to the outdoors.
The heart of the home, the kitchen, is a chef’s dream featuring a generous island and a walk-in pantry for all your storage needs. A cozy breakfast nook is thoughtfully positioned to allow you to savor your morning coffee or tea at any time of the day.
The layout ensures privacy with bedrooms positioned on either side of the house. The tranquil Primary Bedroom, situated behind the kitchen, comes complete with a spacious walk-in closet and an en-suite bathroom that boasts an oversized shower, a luxurious soaking tub, a private water closet, and dual sinks for ultimate convenience. Across the hall, you will find two additional bedrooms complemented by a full bath in between, perfect for family or guests.
Need extra space for hobbies or a quiet office to work? The versatile basement offers several areas that you can customize to fit your lifestyle, whether it’s a playroom, workshop, or home office.
Experience the blend of style and functionality that QBHI's Ashland has to offer. Your ideal future home awaits!
Contact an agent
Home facts
- Year built:2025
- Listing ID #:VAKG2007098
- Added:1 day(s) ago
- Updated:October 13, 2025 at 12:45 AM
Rooms and interior
- Bedrooms:3
- Total bathrooms:2
- Full bathrooms:2
- Living area:2,321 sq. ft.
Heating and cooling
- Cooling:Central A/C, Energy Star Cooling System, Fresh Air Recovery System, Programmable Thermostat
- Heating:Central, Energy Star Heating System, Heat Pump(s), Programmable Thermostat, Propane - Leased
Structure and exterior
- Roof:Architectural Shingle
- Year built:2025
- Building area:2,321 sq. ft.
- Lot area:0.92 Acres
Utilities
- Water:Well
- Sewer:On Site Septic
Finances and disclosures
- Price:$602,567
- Price per sq. ft.:$259.62
New listings near 10031 Mulberry Court
- Coming Soon
 $529,900Coming Soon3 beds 3 baths
$529,900Coming Soon3 beds 3 baths6211 Bobcat Ln, KING GEORGE, VA 22485
MLS# VAKG2007142Listed by: BERKSHIRE HATHAWAY HOMESERVICES PENFED REALTY - New
 $269,900Active3 beds 1 baths1,014 sq. ft.
$269,900Active3 beds 1 baths1,014 sq. ft.14208 Springfield Ln, KING GEORGE, VA 22485
MLS# VAKG2007150Listed by: GREEN & COMPANY - New
 $539,900Active4 beds 3 baths2,500 sq. ft.
$539,900Active4 beds 3 baths2,500 sq. ft.12135 Canterbury Ct, KING GEORGE, VA 22485
MLS# VAKG2007144Listed by: PORCH & STABLE REALTY, LLC - Coming Soon
 $549,000Coming Soon4 beds 4 baths
$549,000Coming Soon4 beds 4 baths6276 Bobcat Ln, KING GEORGE, VA 22485
MLS# VAKG2007138Listed by: KELLER WILLIAMS CAPITAL PROPERTIES - Coming Soon
 $500,000Coming Soon4 beds 3 baths
$500,000Coming Soon4 beds 3 baths4257 Berkley Ct, KING GEORGE, VA 22485
MLS# VAKG2007132Listed by: RLAH @PROPERTIES - Coming Soon
 $849,900Coming Soon4 beds 4 baths
$849,900Coming Soon4 beds 4 baths16725 Bald Eagle Dr, KING GEORGE, VA 22485
MLS# VAKG2007116Listed by: BELCHER REAL ESTATE, LLC. - New
 $370,000Active3 beds 2 baths1,440 sq. ft.
$370,000Active3 beds 2 baths1,440 sq. ft.7504 Cleveland Dr, KING GEORGE, VA 22485
MLS# VAKG2007126Listed by: KELLER WILLIAMS FAIRFAX GATEWAY - New
 $499,900Active5 beds 2 baths1,528 sq. ft.
$499,900Active5 beds 2 baths1,528 sq. ft.8294 And 8286 James Madison Pkwy, KING GEORGE, VA 22485
MLS# VAKG2007118Listed by: WARSAW REALTY - New
 $450,000Active5 beds 2 baths2,082 sq. ft.
$450,000Active5 beds 2 baths2,082 sq. ft.13258 Midway Rd, KING GEORGE, VA 22485
MLS# VAKG2007120Listed by: KELLER WILLIAMS REALTY
