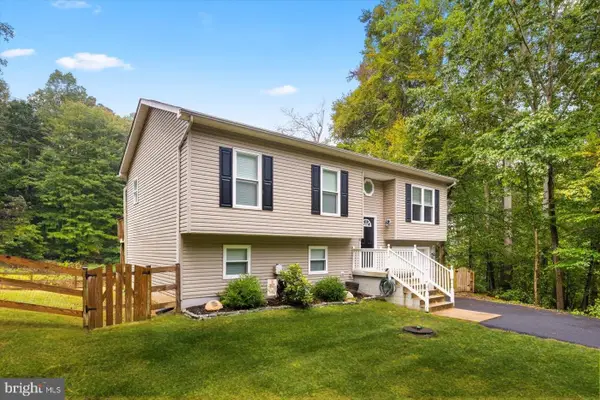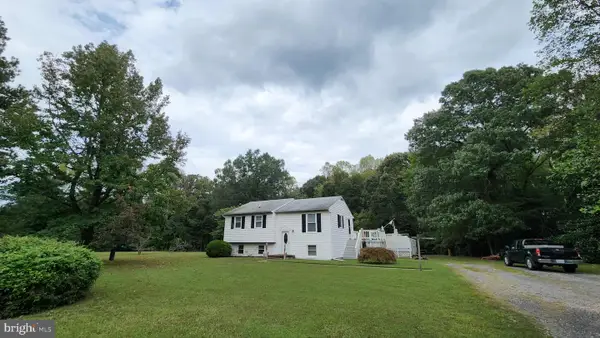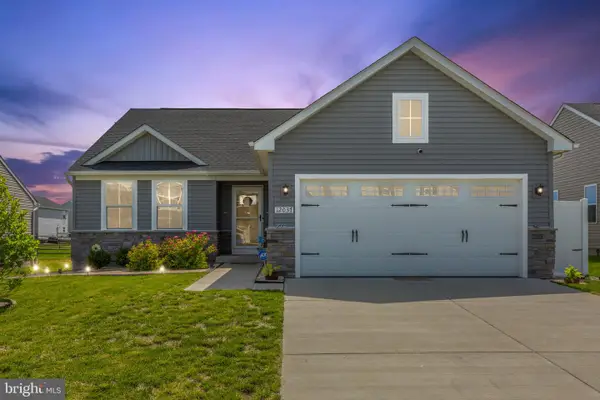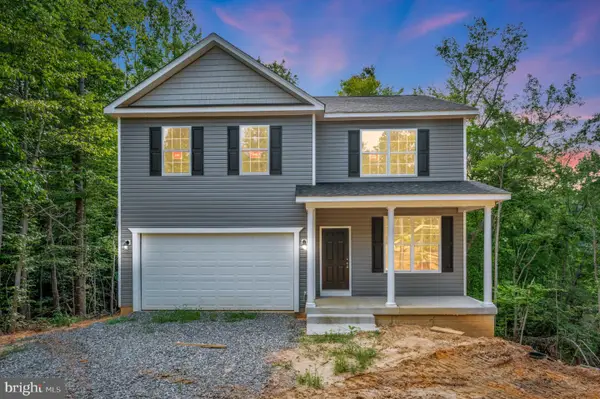10136 Mulberry Ct, King George, VA 22485
Local realty services provided by:Better Homes and Gardens Real Estate Valley Partners
10136 Mulberry Ct,King George, VA 22485
$641,240
- 4 Beds
- 3 Baths
- 3,339 sq. ft.
- Single family
- Pending
Listed by:sarah tilt sanford
Office:jpar real estate professionals
MLS#:VAKG2006010
Source:BRIGHTMLS
Price summary
- Price:$641,240
- Price per sq. ft.:$192.05
- Monthly HOA dues:$45.83
About this home
***TO BE BUILT***
Welcome to your dream home! This stunning 4 bedroom, 3 bathroom rambler is the perfect blend of comfort and functionality. Nestled on Mulberry Court in the highly desired community of Oakwood Estates, QBH's Ashland boasts spacious living areas, a semi-open design, and natural light throughout. The main floor features 9' ceilings with upgraded crown mouldings, a cozy family room with a gas fireplace and vaulted ceiling, a breakfast nook to enjoy coffee or a puzzle at all hours of the day, and an impressive dining room with a beautiful chair rail detail. The chef's kitchen is a dream with stainless steel appliances, maple cabinets, a sprawling island with extra storage, and a walk-in pantry. The primary suite offers a private retreat with an en-suite bathroom and walk-in closet, while two additional bedrooms with a large hall bath between are located on the main floor with another bedroom and separate bathroom in the basement ensure space for everyone. The large rec room in the basement is perfect for movies, games, crafts or a gym. The community features tennis courts, a playground, a clubhouse, and a large pool. It's conveniently located near Dahlgren, Southern Maryland, and Fredericksburg. Don't miss out . . . Only one lot left in Phase 4!
Contact an agent
Home facts
- Year built:2025
- Listing ID #:VAKG2006010
- Added:199 day(s) ago
- Updated:October 01, 2025 at 07:32 AM
Rooms and interior
- Bedrooms:4
- Total bathrooms:3
- Full bathrooms:3
- Living area:3,339 sq. ft.
Heating and cooling
- Cooling:Central A/C, Energy Star Cooling System, Fresh Air Recovery System, Programmable Thermostat
- Heating:Central, Electric, Energy Star Heating System, Heat Pump - Gas BackUp, Programmable Thermostat, Propane - Leased
Structure and exterior
- Roof:Architectural Shingle
- Year built:2025
- Building area:3,339 sq. ft.
- Lot area:0.94 Acres
Utilities
- Water:Well
- Sewer:On Site Septic
Finances and disclosures
- Price:$641,240
- Price per sq. ft.:$192.05
New listings near 10136 Mulberry Ct
- New
 $383,900Active3 beds 3 baths1,900 sq. ft.
$383,900Active3 beds 3 baths1,900 sq. ft.6234 Wheeler Dr, KING GEORGE, VA 22485
MLS# VAKG2007046Listed by: BELCHER REAL ESTATE, LLC. - Coming SoonOpen Sun, 1 to 3pm
 $349,900Coming Soon3 beds 3 baths
$349,900Coming Soon3 beds 3 baths15095 Kings Hwy, KING GEORGE, VA 22485
MLS# VAKG2007090Listed by: SAMSON PROPERTIES - Coming Soon
 $360,000Coming Soon3 beds 2 baths
$360,000Coming Soon3 beds 2 baths10048 Dahlgren Rd, KING GEORGE, VA 22485
MLS# VAKG2007048Listed by: HUNT COUNTRY SOTHEBY'S INTERNATIONAL REALTY - New
 $518,000Active4 beds 3 baths3,176 sq. ft.
$518,000Active4 beds 3 baths3,176 sq. ft.12037 Angora Dr, KING GEORGE, VA 22485
MLS# VAKG2007088Listed by: COLDWELL BANKER ELITE - New
 $625,000Active4 beds 3 baths3,032 sq. ft.
$625,000Active4 beds 3 baths3,032 sq. ft.6077 Hamlin Cir, KING GEORGE, VA 22485
MLS# VAKG2006788Listed by: INNOVATION PROPERTIES, LLC  $379,900Pending4 beds 4 baths1,932 sq. ft.
$379,900Pending4 beds 4 baths1,932 sq. ft.15486 Fleming St, KING GEORGE, VA 22485
MLS# VAKG2007086Listed by: COLDWELL BANKER ELITE- New
 $749,000Active3 beds 4 baths3,376 sq. ft.
$749,000Active3 beds 4 baths3,376 sq. ft.13328 Granview Rd, KING GEORGE, VA 22485
MLS# VAKG2007082Listed by: LONG & FOSTER REAL ESTATE, INC. - New
 $439,900Active3 beds 2 baths1,576 sq. ft.
$439,900Active3 beds 2 baths1,576 sq. ft.7084 Bagpipe Ln, KING GEORGE, VA 22485
MLS# VAKG2007084Listed by: RE/MAX REALTY GROUP - New
 $264,900Active2 beds 1 baths832 sq. ft.
$264,900Active2 beds 1 baths832 sq. ft.10378 Rectory Ln, KING GEORGE, VA 22485
MLS# VAKG2007074Listed by: KING GEORGE REALTY - New
 $1,283,000Active4 beds 4 baths3,163 sq. ft.
$1,283,000Active4 beds 4 baths3,163 sq. ft.2636 Lynn Allen Rd, KING GEORGE, VA 22485
MLS# VAKG2007064Listed by: M.O. WILSON PROPERTIES
