11461 Camelot Ln, King George, VA 22485
Local realty services provided by:Better Homes and Gardens Real Estate Cassidon Realty
11461 Camelot Ln,King George, VA 22485
$629,900
- 3 Beds
- 3 Baths
- 2,635 sq. ft.
- Single family
- Pending
Listed by: jamie m brissey
Office: rmg realty
MLS#:VAKG2006810
Source:BRIGHTMLS
Price summary
- Price:$629,900
- Price per sq. ft.:$239.05
- Monthly HOA dues:$48.67
About this home
Special Financing Available! This Hamlet move in ready home offers VA buyers an incredible 4.25% first-year interest rate on a 5-year VA adjustable-rate mortgage (with veteran funding fee exemption). Rate fixed for 5 years, then adjusts annually with caps to protect against large increases. With interest rates projected to decline, buyers could refinance in the future to secure a lower fixed rate, maximizing long-term savings.
ARM estimated monthly payment and APR example: A $629,900 loan amount with a 30-year term at an interest rate of 4.250% with a down payment of 0% and no discount points purchased would result in an initial estimated monthly principal and interest payment of $3,098.73 with an annual percentage rate (APR) of 5.072%. Estimated monthly payment and APR calculation are based on a fixed-rate period of five years that could change in interest rate every twelve months for the next 25 years. After the five-year introductory period: the APR is variable and is based upon an index plus a margin. If the down payment is less than 20%, mortgage insurance may be required, which could increase the monthly payment and the APR. Estimated monthly payment does not include amounts for taxes and insurance premiums. Adjustable-rate loans and rates are subject to change during the loan term. That change can increase or decrease your monthly payment.
Contact an agent
Home facts
- Year built:2024
- Listing ID #:VAKG2006810
- Added:118 day(s) ago
- Updated:November 26, 2025 at 08:49 AM
Rooms and interior
- Bedrooms:3
- Total bathrooms:3
- Full bathrooms:2
- Half bathrooms:1
- Living area:2,635 sq. ft.
Heating and cooling
- Cooling:Central A/C, Heat Pump(s)
- Heating:Electric, Heat Pump - Electric BackUp
Structure and exterior
- Roof:Architectural Shingle
- Year built:2024
- Building area:2,635 sq. ft.
- Lot area:0.92 Acres
Utilities
- Water:Well
- Sewer:On Site Septic
Finances and disclosures
- Price:$629,900
- Price per sq. ft.:$239.05
New listings near 11461 Camelot Ln
- Coming Soon
 $530,000Coming Soon5 beds 4 baths
$530,000Coming Soon5 beds 4 baths4075 Red Gate Ln, KING GEORGE, VA 22485
MLS# VAKG2007314Listed by: BERKSHIRE HATHAWAY HOMESERVICES PENFED REALTY  $899,650Pending5 beds 4 baths3,618 sq. ft.
$899,650Pending5 beds 4 baths3,618 sq. ft.Lot 3 Nanzatico Ln, KING GEORGE, VA 22485
MLS# VAKG2007310Listed by: RMG REALTY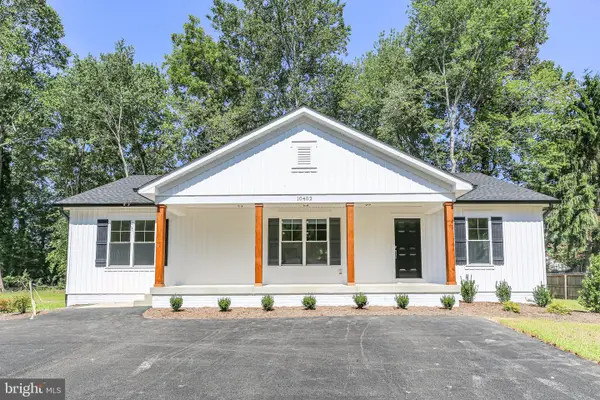 $431,900Active3 beds 2 baths1,560 sq. ft.
$431,900Active3 beds 2 baths1,560 sq. ft.Lot 6 Indiantown Rd, KING GEORGE, VA 22485
MLS# VAKG2006502Listed by: RMG REALTY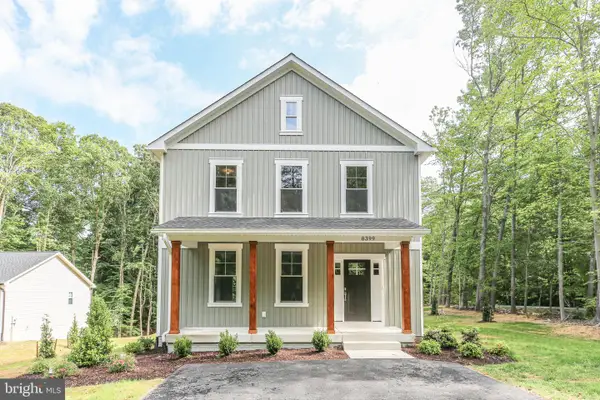 $438,900Active3 beds 3 baths1,792 sq. ft.
$438,900Active3 beds 3 baths1,792 sq. ft.Lot 5 Indiantown Rd, KING GEORGE, VA 22485
MLS# VAKG2006504Listed by: RMG REALTY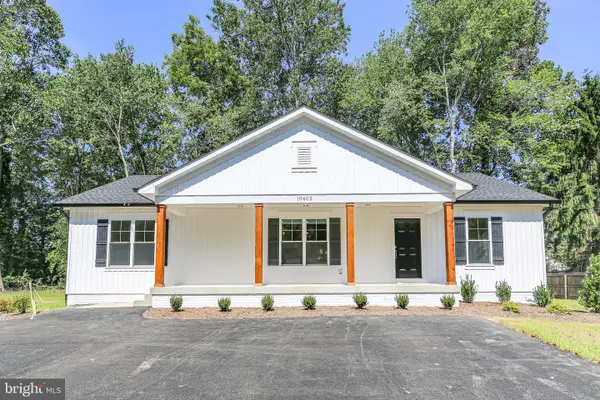 $470,965Pending3 beds 2 baths1,560 sq. ft.
$470,965Pending3 beds 2 baths1,560 sq. ft.Lot 7 Indiantown Rd, KING GEORGE, VA 22485
MLS# VAKG2007304Listed by: RMG REALTY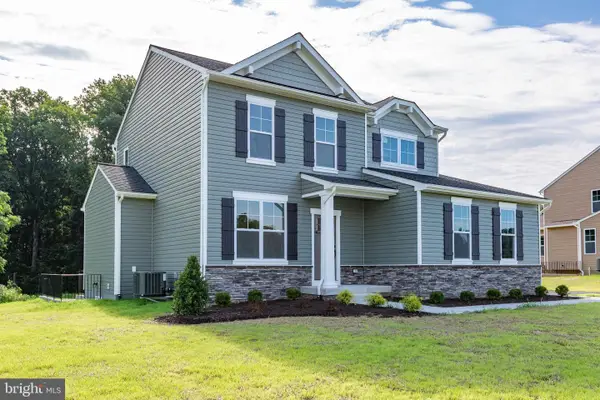 $531,875Pending3 beds 3 baths1,961 sq. ft.
$531,875Pending3 beds 3 baths1,961 sq. ft.Lot 2 Indiantown Rd, KING GEORGE, VA 22485
MLS# VAKG2007306Listed by: RMG REALTY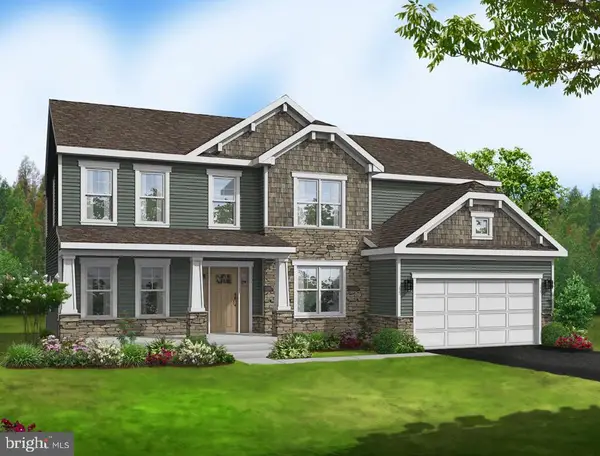 $662,160Pending4 beds 3 baths3,008 sq. ft.
$662,160Pending4 beds 3 baths3,008 sq. ft.Lot 3 Indiantown Rd, KING GEORGE, VA 22485
MLS# VAKG2007308Listed by: RMG REALTY- New
 $945,000Active4 beds 3 baths2,796 sq. ft.
$945,000Active4 beds 3 baths2,796 sq. ft.17067 Nanzatico Ln, KING GEORGE, VA 22485
MLS# VAKG2007296Listed by: GREEN & COMPANY - Coming Soon
 $524,900Coming Soon5 beds 4 baths
$524,900Coming Soon5 beds 4 baths6142 Schooner Cir, KING GEORGE, VA 22485
MLS# VAKG2007288Listed by: KELLER WILLIAMS CAPITAL PROPERTIES - New
 $699,000Active4 beds 2 baths2,261 sq. ft.
$699,000Active4 beds 2 baths2,261 sq. ft.16031 Arthur Rd, KING GEORGE, VA 22485
MLS# VAKG2007004Listed by: UNITED REAL ESTATE PREMIER
