7009 Hawkeye Drive, King George, VA 22485
Local realty services provided by:Better Homes and Gardens Real Estate Native American Group
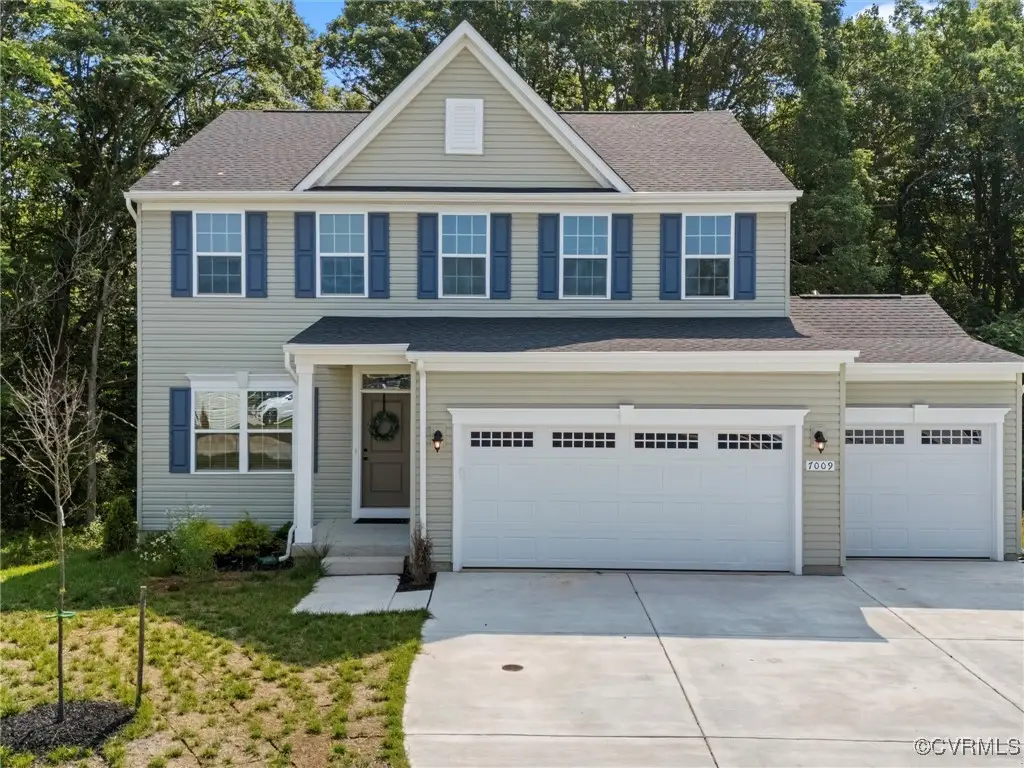
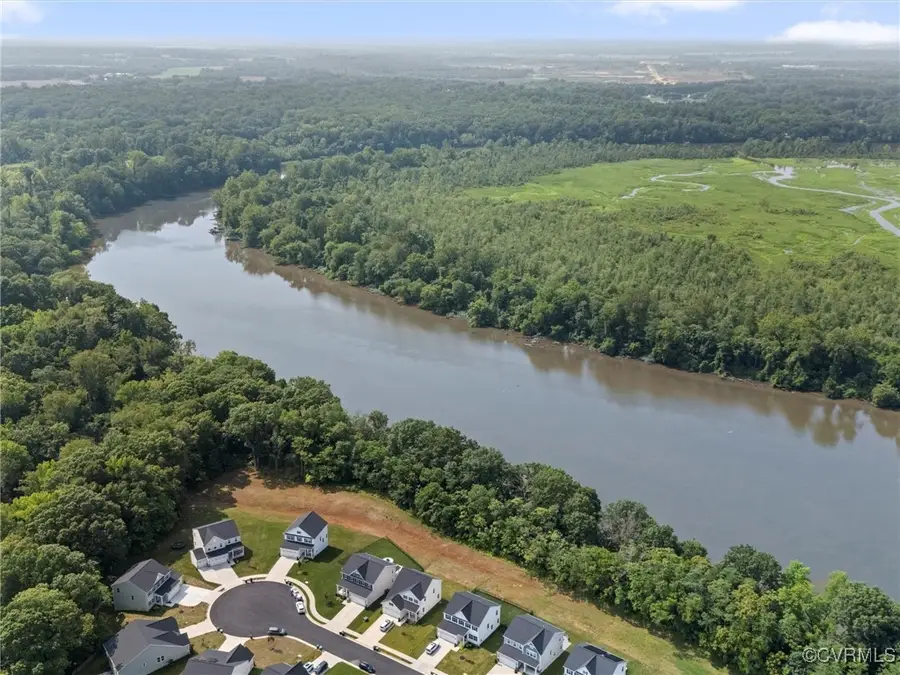

7009 Hawkeye Drive,King George, VA 22485
$575,000
- 4 Beds
- 3 Baths
- 3,022 sq. ft.
- Single family
- Active
Listed by:aaron gilbert
Office:bhhs penfed realty
MLS#:2515499
Source:RV
Price summary
- Price:$575,000
- Price per sq. ft.:$190.27
- Monthly HOA dues:$115
About this home
Welcome to 7009 Hawkeye Drive in the Hopyard Farm subdivision along The Rappahannock River in beautiful King George County. Why wait to build when you can own this like-new Columbia model by Ryan Homes w/ walkout basement that was built in 2024. Upon entering the home you are greeted with luxury vinyl plank flooring & carpet throughout most of the open-concept first level with flexible spaces & recessed LED lighting. The eat-in kitchen has a large island w/ breakfast bar, granite counters, ample cabinet space & a pantry. The upper level boasts a luxurious primary suite with an oversized walk-in closet with a window and a spa-inspired Roman shower. The laundry room is conveniently located on the bedroom level, alongside the other three bedrooms and a full bath. The finished walk-out basement offers flexible living space ideal for guests, a media room or a home office - with several storage options too. The private exterior of the home backs to mature trees/forest and the new owner can add a deck of their design/choosing. The upgraded 3-car garage, double-width concrete driveway & quiet cul-de-sac complete the exterior of the home. Located in the community of Hopyard Farm, which is loaded with amenities for everyone! HOA amenities include: An Olympic-sized outdoor swimming pool, clubhouse w/ fitness center & billiards room, playground/tot lot & jogging paths. An extra bonus for boater/fisherman/outdoor enthusiast is public access to the Port Conway Boat Ramp Pier on The Rappahannock River located within the community. Located between Fredericksburg and Dahlgren (only 20 minutes to either), directly off Rt 3, Rt 301 and I-95. Commute to and from Washington DC (hour & 20 minutes) Richmond (hour & 10 minutes), Waldorf and Fredericksburg. Located close to schools, shopping, restaurants, Caledon State Park, Colonial Beach, Dahlgren and VRE.
Contact an agent
Home facts
- Year built:2024
- Listing Id #:2515499
- Added:56 day(s) ago
- Updated:August 14, 2025 at 02:31 PM
Rooms and interior
- Bedrooms:4
- Total bathrooms:3
- Full bathrooms:2
- Half bathrooms:1
- Living area:3,022 sq. ft.
Heating and cooling
- Cooling:Heat Pump
- Heating:Electric, Heat Pump
Structure and exterior
- Roof:Composition
- Year built:2024
- Building area:3,022 sq. ft.
- Lot area:0.24 Acres
Schools
- High school:King George
- Middle school:King George
- Elementary school:Sealston
Utilities
- Water:Public
- Sewer:Public Sewer
Finances and disclosures
- Price:$575,000
- Price per sq. ft.:$190.27
- Tax amount:$2,728 (2024)
New listings near 7009 Hawkeye Drive
- New
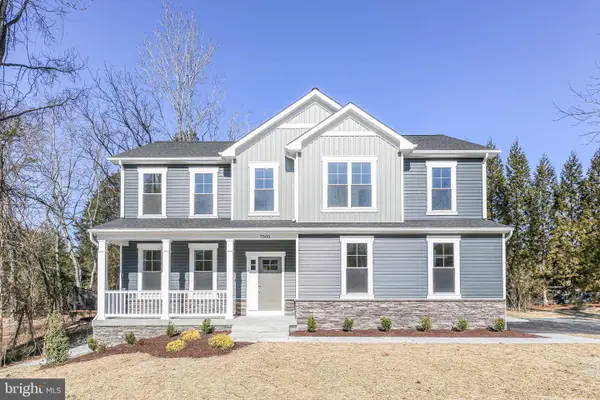 $538,650Active4 beds 3 baths2,398 sq. ft.
$538,650Active4 beds 3 baths2,398 sq. ft.Lot 4 Caledon Rd, KING GEORGE, VA 22485
MLS# VAKG2006884Listed by: RMG REALTY - New
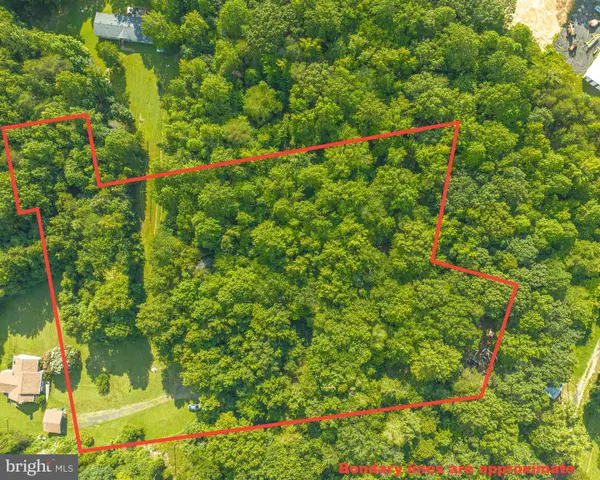 $97,500Active2.49 Acres
$97,500Active2.49 AcresLot 0 - John Minor Dr, KING GEORGE, VA 22485
MLS# VAKG2006882Listed by: LONG & FOSTER REAL ESTATE, INC. - Coming Soon
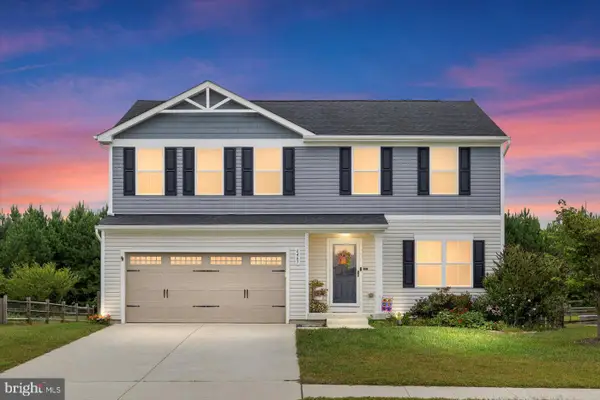 $499,900Coming Soon4 beds 3 baths
$499,900Coming Soon4 beds 3 baths6467 Wise Ln, KING GEORGE, VA 22485
MLS# VAKG2006864Listed by: BELCHER REAL ESTATE, LLC. 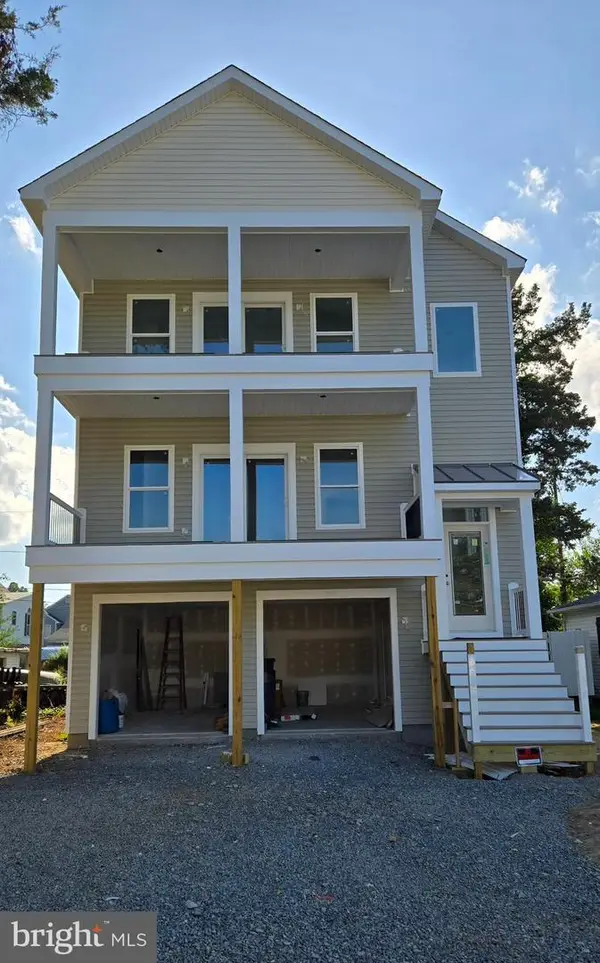 $650,000Pending4 beds 4 baths2,466 sq. ft.
$650,000Pending4 beds 4 baths2,466 sq. ft.Lot 57 4th St, KING GEORGE, VA 22485
MLS# VAKG2006876Listed by: COLDWELL BANKER ELITE- Coming Soon
 $525,000Coming Soon4 beds 3 baths
$525,000Coming Soon4 beds 3 baths6134 8th St, KING GEORGE, VA 22485
MLS# VAKG2006872Listed by: JOHNSON & GLAZEBROOK - Open Sat, 12 to 2pmNew
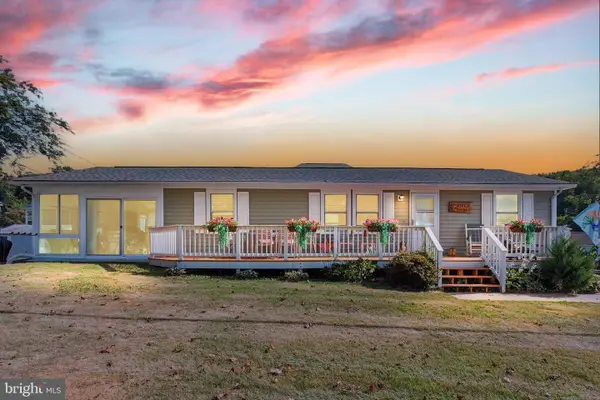 $439,900Active3 beds 2 baths1,600 sq. ft.
$439,900Active3 beds 2 baths1,600 sq. ft.6137 1st St, KING GEORGE, VA 22485
MLS# VAKG2006856Listed by: RE/MAX SUPERCENTER - New
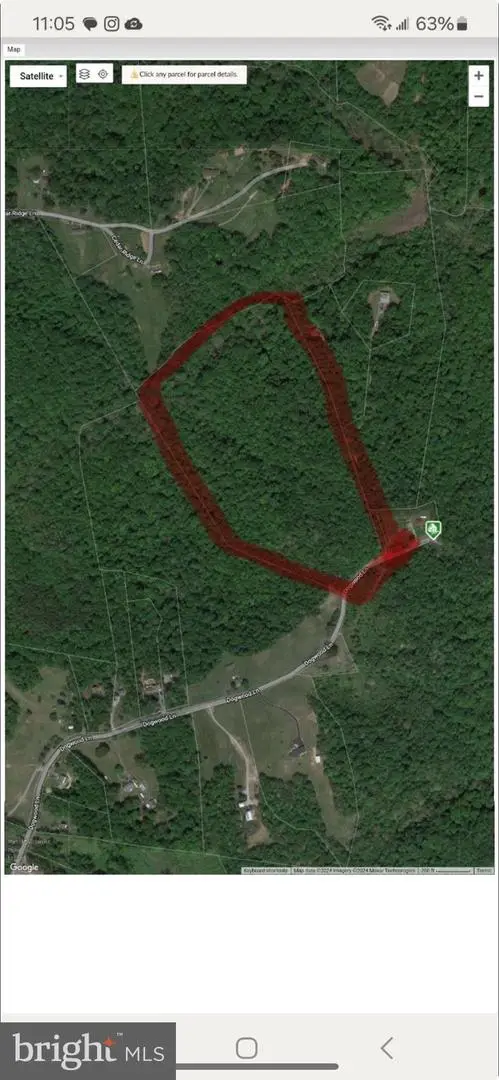 $279,900Active30.1 Acres
$279,900Active30.1 AcresDogwood Ln, KING GEORGE, VA 22485
MLS# VAKG2006868Listed by: CENTURY 21 NEW MILLENNIUM - Coming Soon
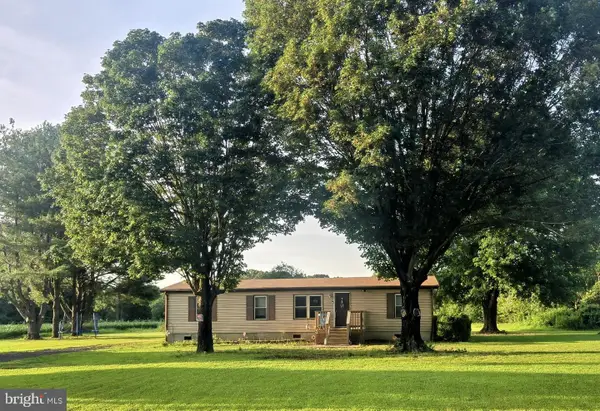 $299,900Coming Soon3 beds 2 baths
$299,900Coming Soon3 beds 2 baths9331 Windsor Dr, KING GEORGE, VA 22485
MLS# VAKG2006862Listed by: KING GEORGE REALTY 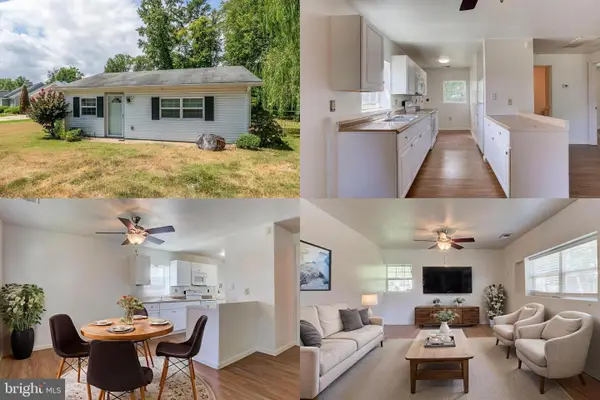 $200,000Pending1 beds 1 baths700 sq. ft.
$200,000Pending1 beds 1 baths700 sq. ft.6052 Rosedale Dr, KING GEORGE, VA 22485
MLS# VAKG2006860Listed by: KELLER WILLIAMS REALTY- Coming Soon
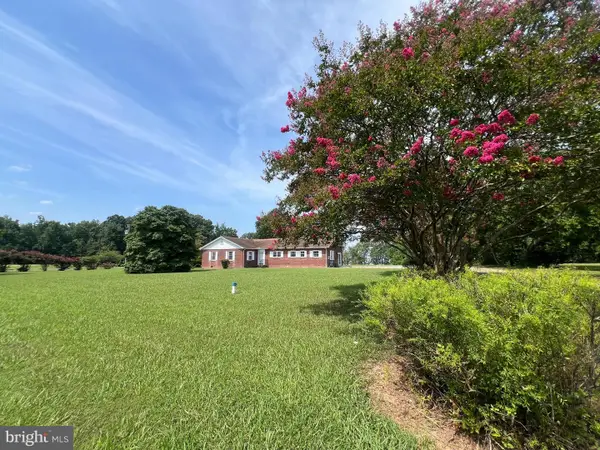 $600,000Coming Soon3 beds 2 baths
$600,000Coming Soon3 beds 2 baths1324 Woodstock Rd, KING GEORGE, VA 22485
MLS# VAKG2006846Listed by: 1ST CHOICE BETTER HOMES & LAND, LC

