Lot 7 Hawthorn Court, King George, VA 22485
Local realty services provided by:Better Homes and Gardens Real Estate GSA Realty
Lot 7 Hawthorn Court,King George, VA 22485
$711,595
- 4 Beds
- 3 Baths
- 3,847 sq. ft.
- Single family
- Pending
Listed by: sarah tilt sanford
Office: jpar real estate professionals
MLS#:VAKG2007154
Source:BRIGHTMLS
Price summary
- Price:$711,595
- Price per sq. ft.:$184.97
About this home
Welcome to the exquisite Willow A1, crafted by QBH. This beautiful home seamlessly blends luxurious living with practical design, nestled in a vibrant community brimming with amenities.
Step inside and admire the first floor, where 9-foot ceilings and the 2-story Foyer and Family Room, adorned with crown moldings, add a touch of sophistication throughout. The welcoming foyer sets the tone for this charming residence, leading into a formal dining room perfect for hosting dinners and gatherings. Adjacent is the formal living room, an inviting area ideal for relaxation and entertainment.
The open floor plan reveals a gourmet kitchen, a dream for any culinary enthusiast. It features stunning Maple Cabinets, granite countertops, an oversized island, and a spacious pantry. Nearby, a cozy breakfast nook offers a casual dining space, while the family room, complete with a fireplace, creates a warm and inviting atmosphere. Outdoor features include a screened-in porch for enjoying the outdoors in comfort and a covered front porch, enhancing the home's curb appeal and offering a relaxing spot to unwind.
Upstairs, the primary suite is a luxurious retreat with its walk-in closets and an ensuite bathroom. This spa-like space includes a soaking tub, a separate water closet, a walk-in shower, and dual sinks. Additionally, there are three spacious bedrooms with a shared full bathroom, and a conveniently located laundry room for ease of access.
The basement provides unfinished space, offering potential for customization and room to grow, allowing you to tailor it to your needs. The 2-car garage ensures ample space for vehicles and storage.
The community offers a plethora of amenities, including a community center for social gatherings and events, an inground pool for cooling off on warm days, tennis courts for a friendly match, a playground for children to explore, and a dedicated dog park for your furry friends to enjoy.
The Willow A1 by QBH is more than just a home; it's a lifestyle.
Contact an agent
Home facts
- Year built:2026
- Listing ID #:VAKG2007154
- Added:92 day(s) ago
- Updated:February 12, 2026 at 08:31 AM
Rooms and interior
- Bedrooms:4
- Total bathrooms:3
- Full bathrooms:3
- Living area:3,847 sq. ft.
Heating and cooling
- Cooling:Central A/C, Energy Star Cooling System, Fresh Air Recovery System, Programmable Thermostat, Zoned
- Heating:Central, Electric, Energy Star Heating System, Heat Pump - Gas BackUp, Heat Pump(s), Programmable Thermostat, Propane - Leased, Zoned
Structure and exterior
- Roof:Architectural Shingle
- Year built:2026
- Building area:3,847 sq. ft.
- Lot area:2.78 Acres
Utilities
- Water:Well
- Sewer:On Site Septic
Finances and disclosures
- Price:$711,595
- Price per sq. ft.:$184.97
New listings near Lot 7 Hawthorn Court
- New
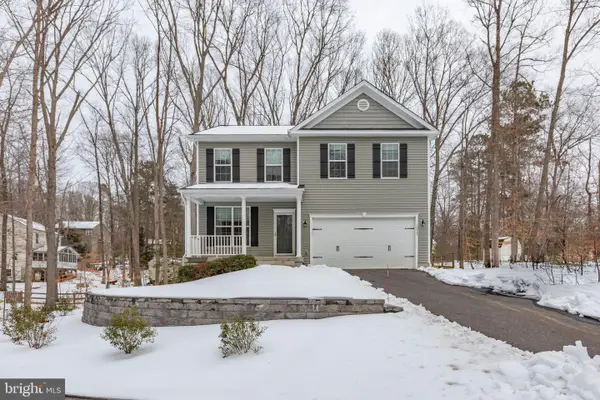 $479,900Active4 beds 3 baths2,206 sq. ft.
$479,900Active4 beds 3 baths2,206 sq. ft.10437 Blair House Cir, KING GEORGE, VA 22485
MLS# VAKG2007558Listed by: KING GEORGE REALTY - New
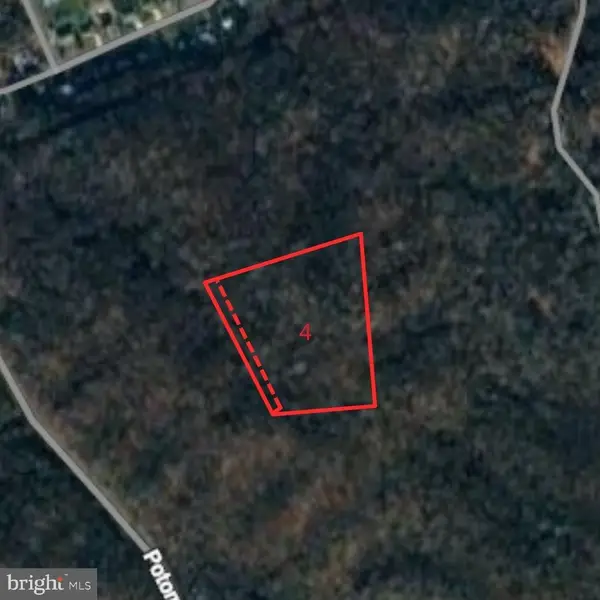 $159,000Active10 Acres
$159,000Active10 AcresLot 4 Potomac Landing Dr, KING GEORGE, VA 22485
MLS# VAKG2007514Listed by: RE/MAX SUPERCENTER - New
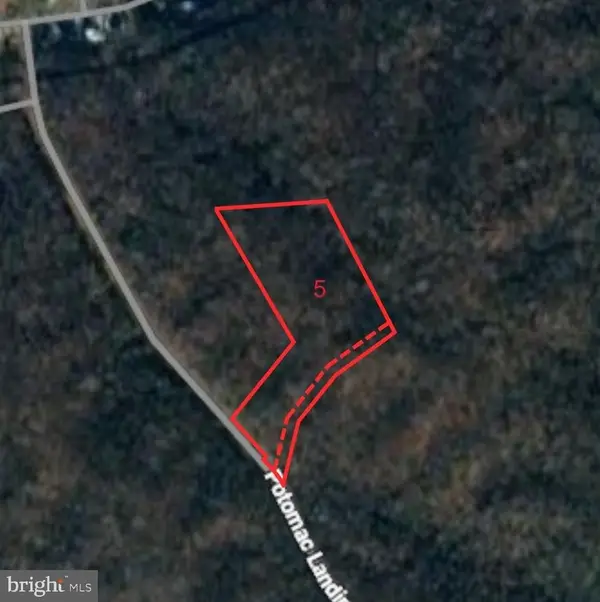 $159,000Active10.52 Acres
$159,000Active10.52 AcresLot 5 Potomac Landing Dr, KING GEORGE, VA 22485
MLS# VAKG2007560Listed by: RE/MAX SUPERCENTER - New
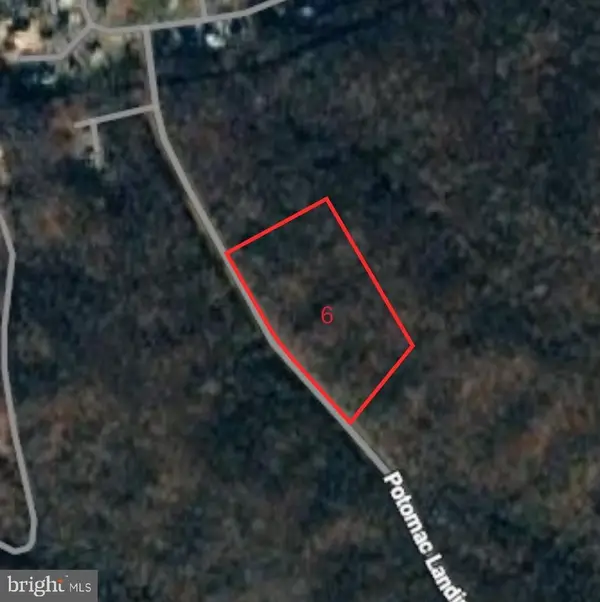 $199,000Active10 Acres
$199,000Active10 AcresLot 6 Potomac Landing Dr, KING GEORGE, VA 22485
MLS# VAKG2007562Listed by: RE/MAX SUPERCENTER - New
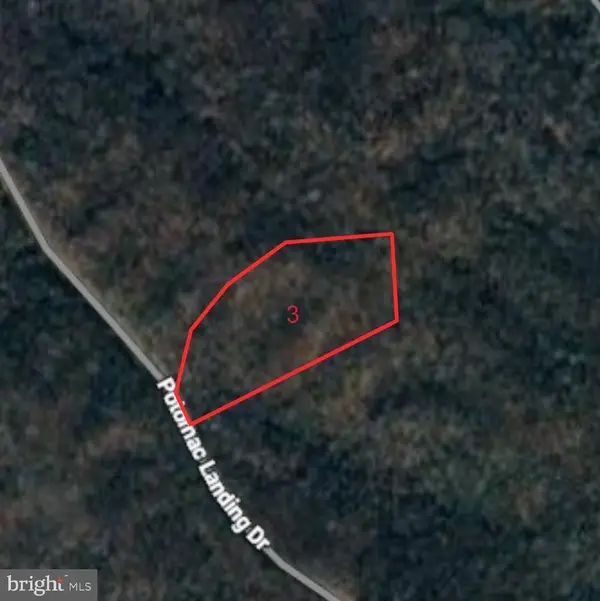 $169,000Active11.29 Acres
$169,000Active11.29 AcresLot 3 Potomac Landing, KING GEORGE, VA 22485
MLS# VAKG2007564Listed by: RE/MAX SUPERCENTER - Coming Soon
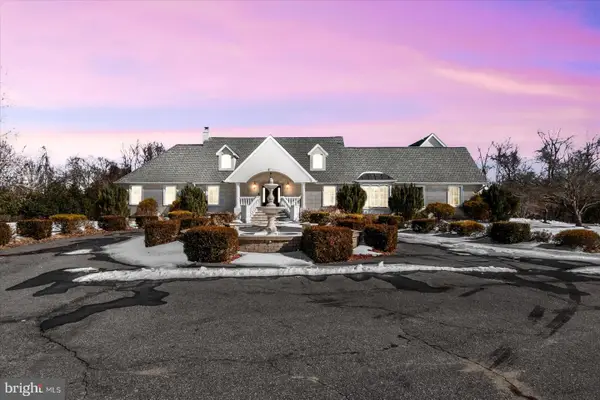 $2,750,000Coming Soon5 beds 5 baths
$2,750,000Coming Soon5 beds 5 baths8071 Windsor Dr, KING GEORGE, VA 22485
MLS# VAKG2007432Listed by: KELLER WILLIAMS CAPITAL PROPERTIES - New
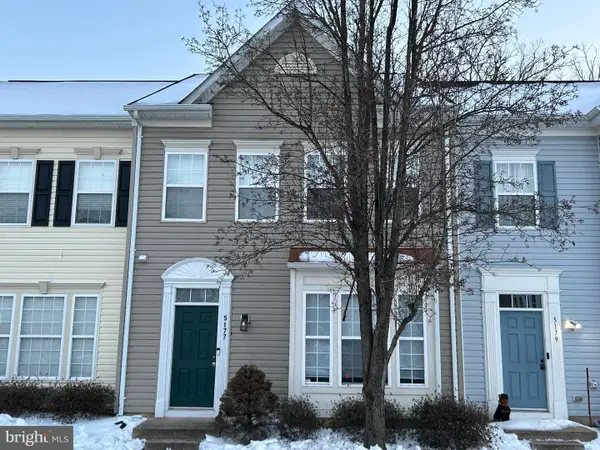 $339,900Active4 beds 4 baths1,923 sq. ft.
$339,900Active4 beds 4 baths1,923 sq. ft.5177 Mallards Landing Dr, KING GEORGE, VA 22485
MLS# VAKG2007602Listed by: BERKSHIRE HATHAWAY HOMESERVICES PENFED REALTY - Coming Soon
 $664,900Coming Soon5 beds 4 baths
$664,900Coming Soon5 beds 4 baths6149 Hawser Dr, KING GEORGE, VA 22485
MLS# VAKG2007586Listed by: COLDWELL BANKER ELITE - Open Sat, 1 to 4pmNew
 $519,900Active4 beds 4 baths3,397 sq. ft.
$519,900Active4 beds 4 baths3,397 sq. ft.6171 Mccarthy Dr, KING GEORGE, VA 22485
MLS# VAKG2007548Listed by: EXP REALTY, LLC - New
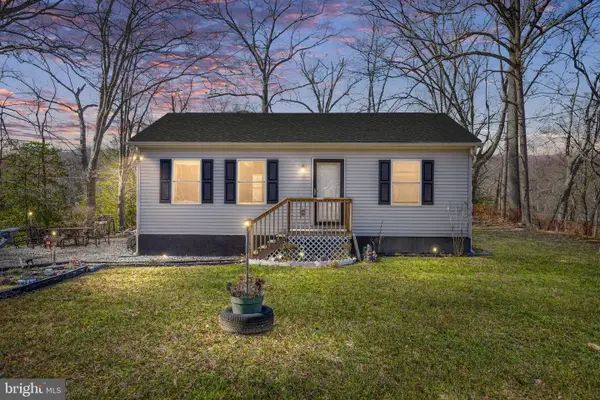 $225,000Active3 beds 2 baths816 sq. ft.
$225,000Active3 beds 2 baths816 sq. ft.11019 Cozy Ct, KING GEORGE, VA 22485
MLS# VAKG2007580Listed by: BERKSHIRE HATHAWAY HOMESERVICES PENFED REALTY

