- BHGRE®
- Virginia
- Kings Park West
- 5313 Stonington Dr
5313 Stonington Dr, Kings Park West, VA 22032
Local realty services provided by:Better Homes and Gardens Real Estate Maturo
Listed by: allison clarke borszich, lori a boyle
Office: keller williams realty
MLS#:VAFX2264606
Source:BRIGHTMLS
Price summary
- Price:$850,000
- Price per sq. ft.:$342.88
About this home
Welcome to 5313 Stonington Drive, a spacious and versatile 6-bedroom, 4.5-bath home in the highly sought-after Kings Park West community of Fairfax. Now listed at $850,000, this property offers an incredible opportunity to own a home with room to grow in one of Northern Virginia’s most beloved neighborhoods.
With over 2,700 square feet of living space and a thoughtful two-level addition, this split-level home provides exceptional flexibility for today’s lifestyle. Multiple living areas, a daylight lower level, and generous natural light make every space inviting. The main level features hardwood floors, a cozy fireplace, and classic charm throughout—ready for your personal touches to make it truly your own.
Upstairs, the expanded primary bedroom suite includes a 4-piece bathroom and additional space for a home office, lounge area, or nursery while the In-Law Suite on the lower level—complete with a kitchenette and two private entrances—offers endless possibilities for multigenerational living, a guest suite, or rental potential. The fully finished basement level is complete with a 6th legal bedroom, powder room, generous laundry room and large rec room that has enough space for exercise, playtime, or an additional family room. The one-car garage, extended driveway, and pull-down attic (with exceptional storage) add convenience and function to this well-designed layout.
Outside, enjoy a quarter-acre lot with space to garden, play, or entertain under the shade of mature trees.
Life in Kings Park West means being part of a warm, welcoming community known for its tree-lined streets, holiday parades, and neighborhood gatherings. Residents enjoy three community pools, tennis courts, playgrounds, and miles of walking trails. You’ll love the proximity to Laurel Ridge Elementary (Spanish Immersion & Purple Star), Robinson Secondary, George Mason University, and easy access to major commuter routes, shopping, and dining.
If you’ve been waiting for the right home in Kings Park West—one with incredible space, a flexible layout, and the chance to update to your own style—this is it. A wonderful home, a premier neighborhood, and an unbeatable value at $850,000.
Don’t miss this opportunity to make 5313 Stonington Drive your forever home.
Contact an agent
Home facts
- Year built:1971
- Listing ID #:VAFX2264606
- Added:146 day(s) ago
- Updated:November 16, 2025 at 08:28 AM
Rooms and interior
- Bedrooms:6
- Total bathrooms:5
- Full bathrooms:4
- Half bathrooms:1
- Living area:2,479 sq. ft.
Heating and cooling
- Cooling:Attic Fan, Central A/C
- Heating:Central, Natural Gas
Structure and exterior
- Year built:1971
- Building area:2,479 sq. ft.
- Lot area:0.26 Acres
Schools
- High school:ROBINSON SECONDARY SCHOOL
- Middle school:ROBINSON SECONDARY SCHOOL
- Elementary school:LAUREL RIDGE
Utilities
- Water:Public
- Sewer:Public Sewer
Finances and disclosures
- Price:$850,000
- Price per sq. ft.:$342.88
- Tax amount:$10,035 (2025)
New listings near 5313 Stonington Dr
- Open Sat, 12 to 3pm
 $849,900Pending4 beds 4 baths3,080 sq. ft.
$849,900Pending4 beds 4 baths3,080 sq. ft.4978 Dequincey Dr, FAIRFAX, VA 22032
MLS# VAFX2286578Listed by: EXP REALTY, LLC - Coming Soon
 $1,498,000Coming Soon5 beds 5 baths
$1,498,000Coming Soon5 beds 5 baths5203 Mornington Ct, FAIRFAX, VA 22032
MLS# VAFX2286062Listed by: WEICHERT, REALTORS - Open Sat, 12 to 3pm
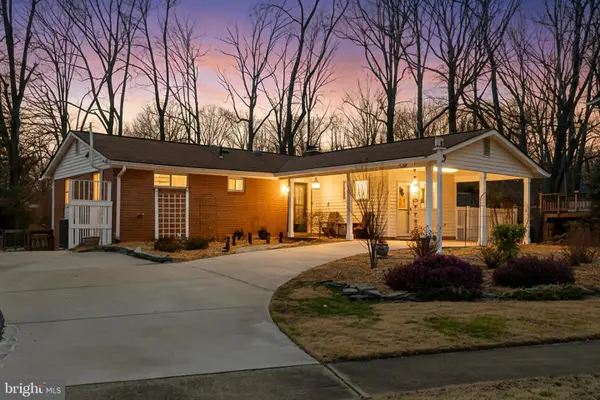 $875,000Active4 beds 3 baths2,288 sq. ft.
$875,000Active4 beds 3 baths2,288 sq. ft.10016 Raeburn Ct, FAIRFAX, VA 22032
MLS# VAFX2285946Listed by: RE/MAX GATEWAY, LLC - Coming Soon
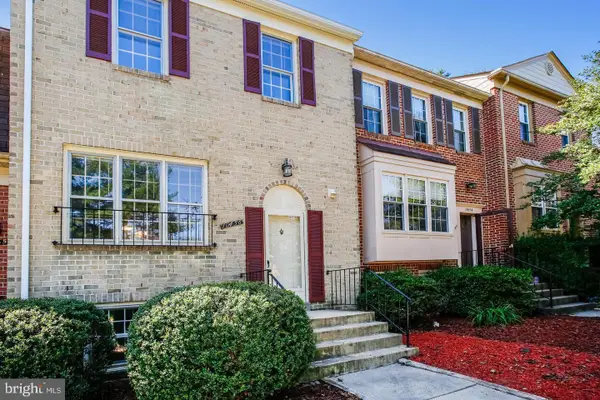 $649,999Coming Soon3 beds 4 baths
$649,999Coming Soon3 beds 4 baths10456 Malone Ct, FAIRFAX, VA 22032
MLS# VAFX2285982Listed by: KELLER WILLIAMS CAPITAL PROPERTIES 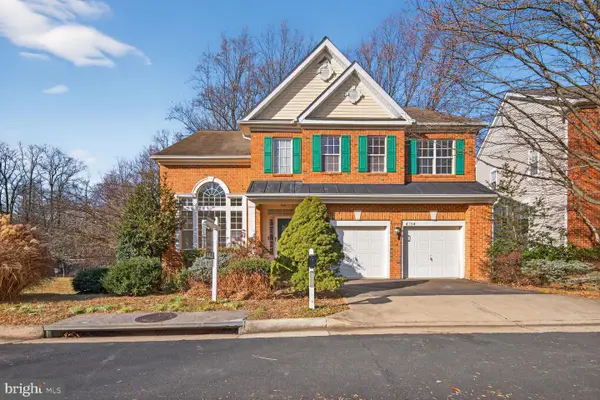 $1,135,000Pending5 beds 5 baths4,604 sq. ft.
$1,135,000Pending5 beds 5 baths4,604 sq. ft.4734 Feature Oak Way, FAIRFAX, VA 22032
MLS# VAFX2280858Listed by: LONG & FOSTER REAL ESTATE, INC.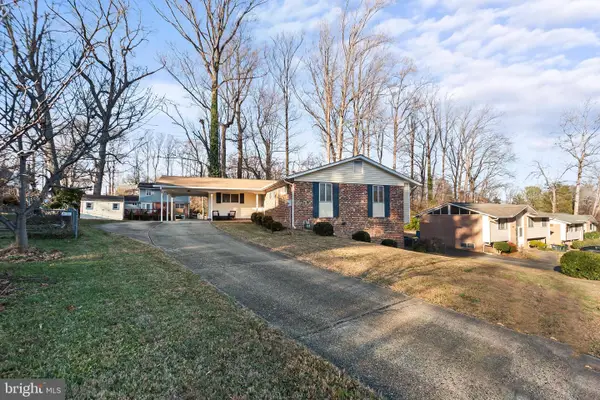 $775,000Pending3 beds 2 baths1,583 sq. ft.
$775,000Pending3 beds 2 baths1,583 sq. ft.4914 Wycliff Ln, FAIRFAX, VA 22032
MLS# VAFX2281988Listed by: RE/MAX ALLEGIANCE- Coming Soon
 $850,000Coming Soon4 beds 3 baths
$850,000Coming Soon4 beds 3 baths10710 Almond St, FAIRFAX, VA 22032
MLS# VAFX2276488Listed by: COLDWELL BANKER REALTY  $650,000Pending3 beds 4 baths1,964 sq. ft.
$650,000Pending3 beds 4 baths1,964 sq. ft.5431 Crows Nest Ct, FAIRFAX, VA 22032
MLS# VAFX2275060Listed by: CENTURY 21 NEW MILLENNIUM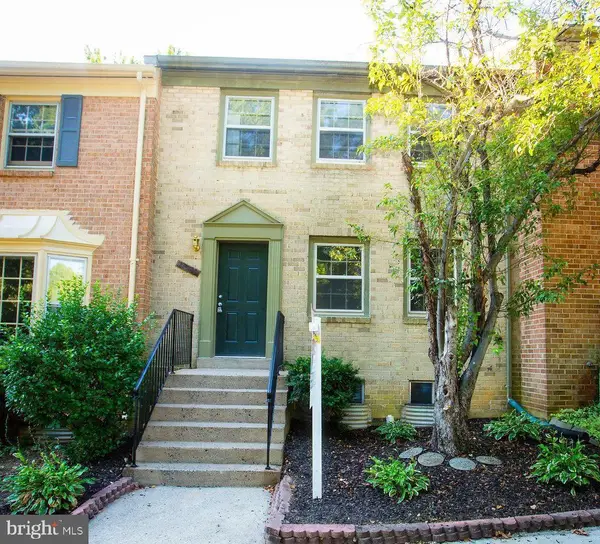 $574,900Pending4 beds 4 baths1,584 sq. ft.
$574,900Pending4 beds 4 baths1,584 sq. ft.10255 Braddock Rd, FAIRFAX, VA 22032
MLS# VAFX2266302Listed by: CENTURY 21 NEW MILLENNIUM

