437 Plainview Road, Kinsale, VA 22488
Local realty services provided by:Better Homes and Gardens Real Estate Base Camp
437 Plainview Road,Kinsale, VA 22488
$820,000
- 6 Beds
- 4 Baths
- 4,233 sq. ft.
- Single family
- Active
Listed by: melissa l. bradley
Office: shore realty, inc.
MLS#:2521650
Source:RV
Price summary
- Price:$820,000
- Price per sq. ft.:$193.72
About this home
Nestled along the tranquil shores of the Yeocomico River, this custom-built waterfront home offers a rare blend of charm, comfort, and versatility. Originally a classic one-story river cottage, the property has been thoughtfully expanded into a spacious residence with over 4,200 square feet of living space. Ideal for extended stays or hosting guests, the original wing serves as a private guest suite complete with a full kitchen, great room with wood-burning fireplace, two bedrooms, a full bathroom, and a sunroom with stunning river views. The main home, completed in 2003, boasts high ceilings, beautiful natural light, and detailed craftsmanship throughout. The open-concept layout includes a gourmet kitchen featuring top-tier appliances like a Viking stove, solid surface countertops, and ample space for entertaining. A formal living room, generous great room, and a first-floor bedroom and bathroom lend flexibility to your lifestyle. The primary bedroom suite impresses with generous space, a private bathroom, and water views. Step outside to enjoy the private pier and boathouse situated in a protected cove—ideal for boating, fishing, or crabbing. Whether you’re searching for a peaceful weekend escape or a full-time retreat, this unique waterfront home is a hidden treasure you’ll want to anchor down in. This home also has a very successful short term rental track record! High Speed Internet is available!
Contact an agent
Home facts
- Year built:2003
- Listing ID #:2521650
- Added:138 day(s) ago
- Updated:December 17, 2025 at 06:56 PM
Rooms and interior
- Bedrooms:6
- Total bathrooms:4
- Full bathrooms:4
- Living area:4,233 sq. ft.
Heating and cooling
- Cooling:Central Air, Electric
- Heating:Electric, Heat Pump
Structure and exterior
- Roof:Composition
- Year built:2003
- Building area:4,233 sq. ft.
- Lot area:1.9 Acres
Schools
- High school:Washington and Lee
- Middle school:Montross
- Elementary school:Cople Elementary
Utilities
- Water:Well
- Sewer:Septic Tank
Finances and disclosures
- Price:$820,000
- Price per sq. ft.:$193.72
- Tax amount:$4,079 (2024)
New listings near 437 Plainview Road
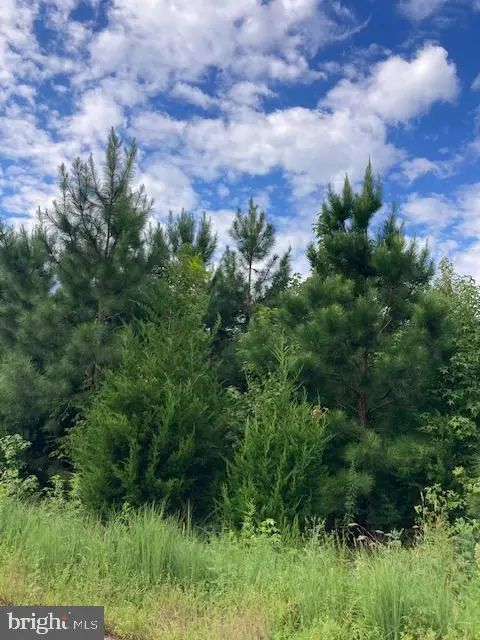 $55,000Active9.95 Acres
$55,000Active9.95 AcresKelly Rd, KINSALE, VA 22488
MLS# VAWE2010230Listed by: RE/MAX SUPERCENTER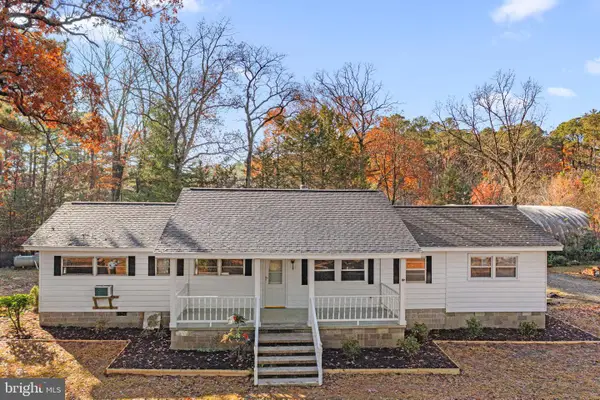 $375,000Active3 beds 2 baths1,380 sq. ft.
$375,000Active3 beds 2 baths1,380 sq. ft.36 Washington Cir, KINSALE, VA 22488
MLS# VAWE2010174Listed by: KELLER WILLIAMS FAIRFAX GATEWAY $29,000Active2.01 Acres
$29,000Active2.01 AcresShingle Hill, KINSALE, VA 22488
MLS# VAWE2010132Listed by: RE/MAX SUPERCENTER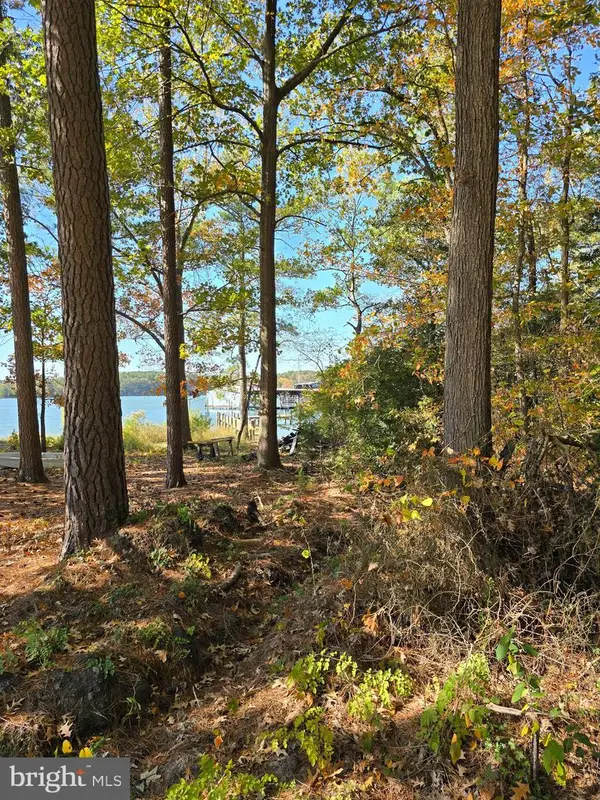 $35,000Pending0.11 Acres
$35,000Pending0.11 AcresLot #19 Shore Ln, KINSALE, VA 22488
MLS# VAWE2010080Listed by: BERKSHIRE HATHAWAY HOMESERVICES PENFED REALTY $25,000Active3.01 Acres
$25,000Active3.01 AcresLot 52 Lowe Dr, HAGUE, VA 22469
MLS# VAWE2009394Listed by: COLDWELL BANKER ELITE $349,000Active4 beds 5 baths5,073 sq. ft.
$349,000Active4 beds 5 baths5,073 sq. ft.395 Kinsale Creek Road, Kinsale, VA 22488
MLS# 2520183Listed by: 1ST CLASS REAL ESTATE-COASTAL BREEZE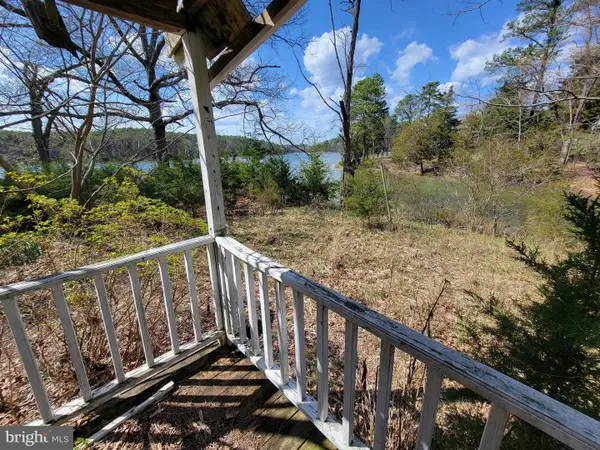 $160,000Active0.87 Acres
$160,000Active0.87 Acres922 Skipjack Rd, KINSALE, VA 22488
MLS# VAWE2008632Listed by: AT YOUR SERVICE REALTY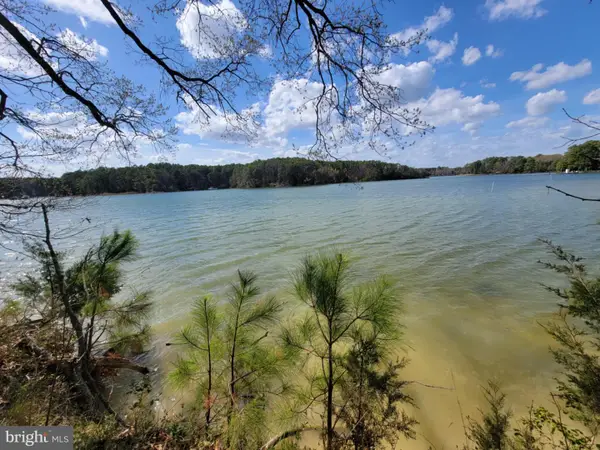 $160,000Active2 beds 1 baths1,035 sq. ft.
$160,000Active2 beds 1 baths1,035 sq. ft.922 Skipjack Rd, KINSALE, VA 22488
MLS# VAWE2008594Listed by: AT YOUR SERVICE REALTY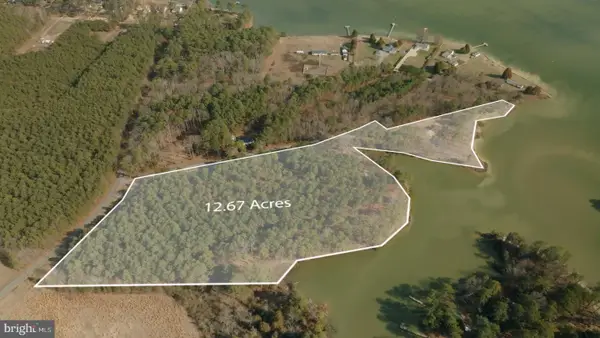 $769,000Active12.67 Acres
$769,000Active12.67 Acres00 Halbrook Lane, KINSALE, VA 22488
MLS# VAWE2008476Listed by: AC REALTY GROUP
