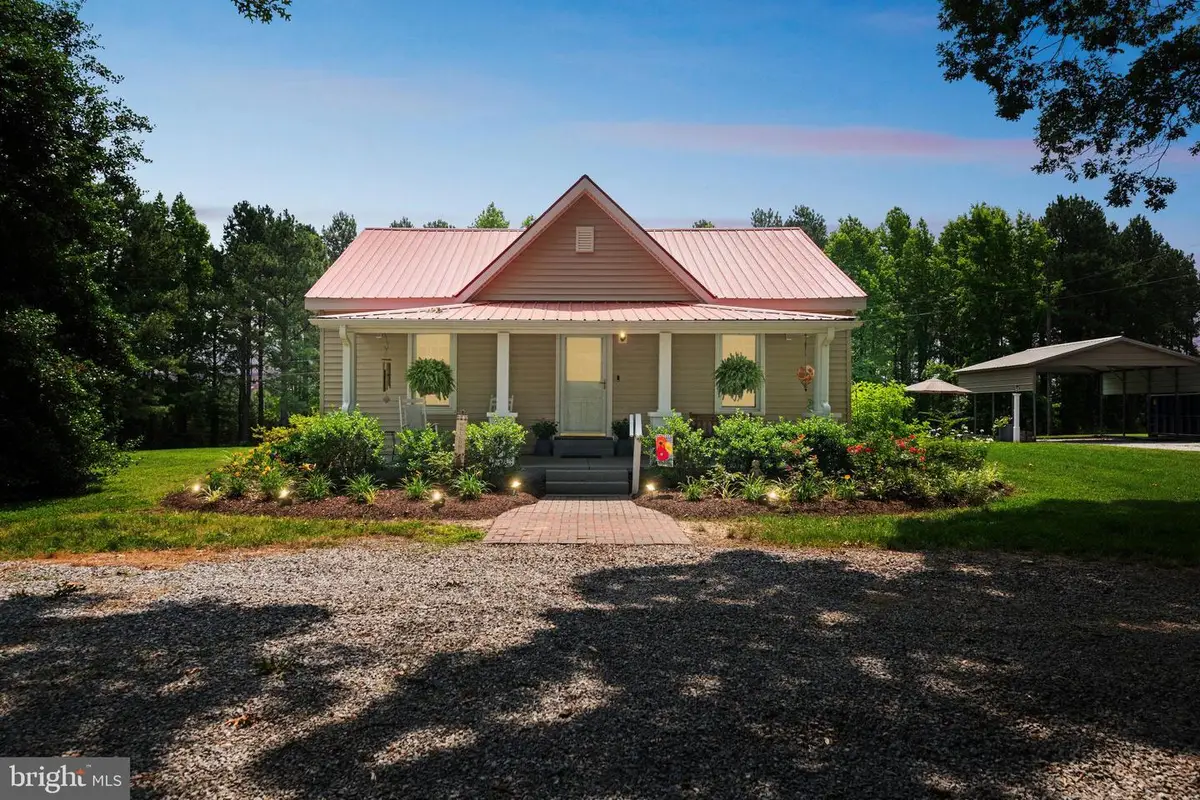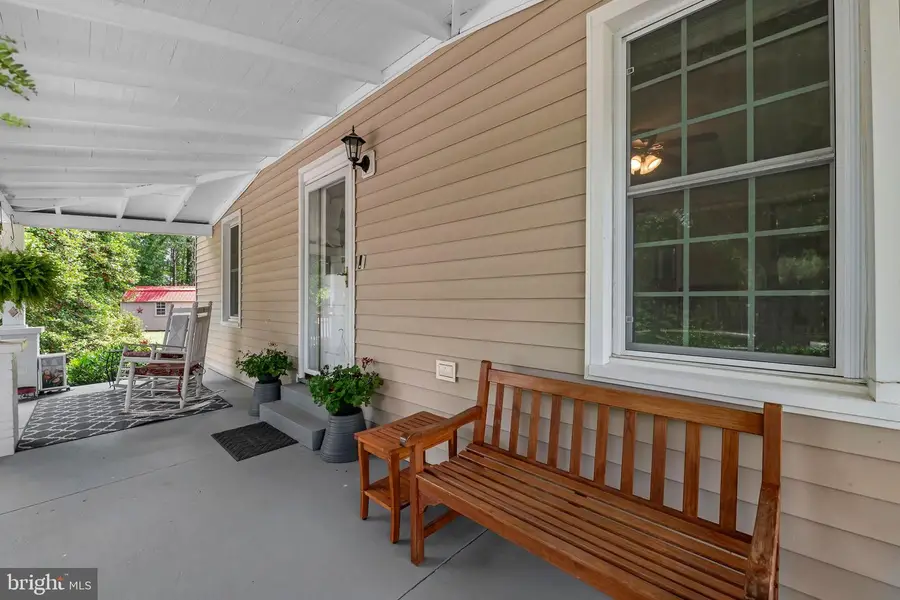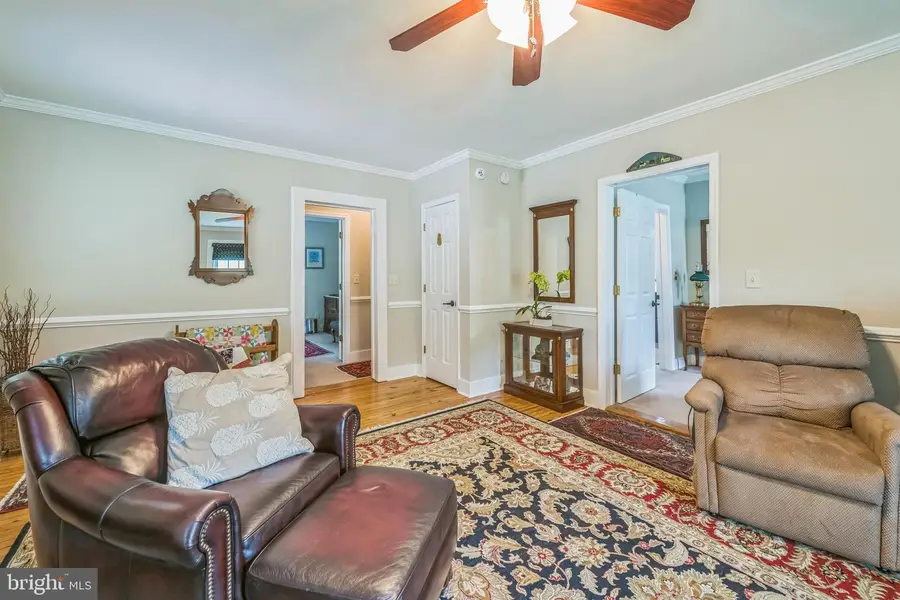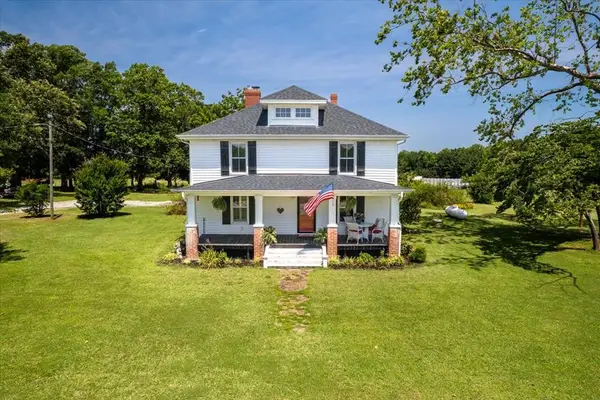4736 Marengo Rd, LA CROSSE, VA 23950
Local realty services provided by:Better Homes and Gardens Real Estate Cassidon Realty



Listed by:daniel s. keeton
Office:keeton & co. real estate
MLS#:VAMB2000062
Source:BRIGHTMLS
Price summary
- Price:$350,000
- Price per sq. ft.:$205.76
About this home
Step into timeless character and modern comfort with this beautifully restored farmhouse nestled on a private stretch of acreage in La Crosse. Completely rebuilt in 2010 from the studs out, this home seamlessly blends turn-of-the-century charm with the updates today's buyers appreciate.
Inside, you're welcomed by a warm and inviting layout with tasteful millwork, gleaming hardwoods, and light-filled living spaces. The open-concept kitchen and dining area is the heart of the home—featuring granite countertops, stainless appliances, and crisp white cabinetry. Relax and unwind in the cozy den or retreat to the spacious bedroom with soft natural light and peaceful views.
Outside, enjoy multiple spaces to take in the serene country surroundings. Sip your morning coffee on the rocking-chair front porch, host weekend cookouts on the rear deck with pergola and grill station, or gather around the fire pit in the wooded sitting area tucked beneath mature pines. There’s ample space for gardening, hobbies, or simply enjoying the privacy of wide open green space. There is a 2 car detached garage and a shed for ample storage, hobbies, or more!
With its metal roof, fresh landscaping, and classic farmhouse design, this home offers a lifestyle that feels both peaceful and purposeful. Whether you're seeking a full-time residence or a rural getaway, this unique property delivers charm, comfort, and room to breathe.
Contact an agent
Home facts
- Year built:1875
- Listing Id #:VAMB2000062
- Added:66 day(s) ago
- Updated:August 15, 2025 at 07:30 AM
Rooms and interior
- Bedrooms:3
- Total bathrooms:2
- Full bathrooms:1
- Half bathrooms:1
- Living area:1,701 sq. ft.
Heating and cooling
- Cooling:Central A/C
- Heating:Electric, Heat Pump(s), Propane - Owned
Structure and exterior
- Roof:Metal
- Year built:1875
- Building area:1,701 sq. ft.
- Lot area:6.73 Acres
Utilities
- Water:Well
- Sewer:Private Septic Tank
Finances and disclosures
- Price:$350,000
- Price per sq. ft.:$205.76
- Tax amount:$619 (2024)

