144 Skipper Dr, LAKE FREDERICK, VA 22630
Local realty services provided by:Better Homes and Gardens Real Estate Murphy & Co.
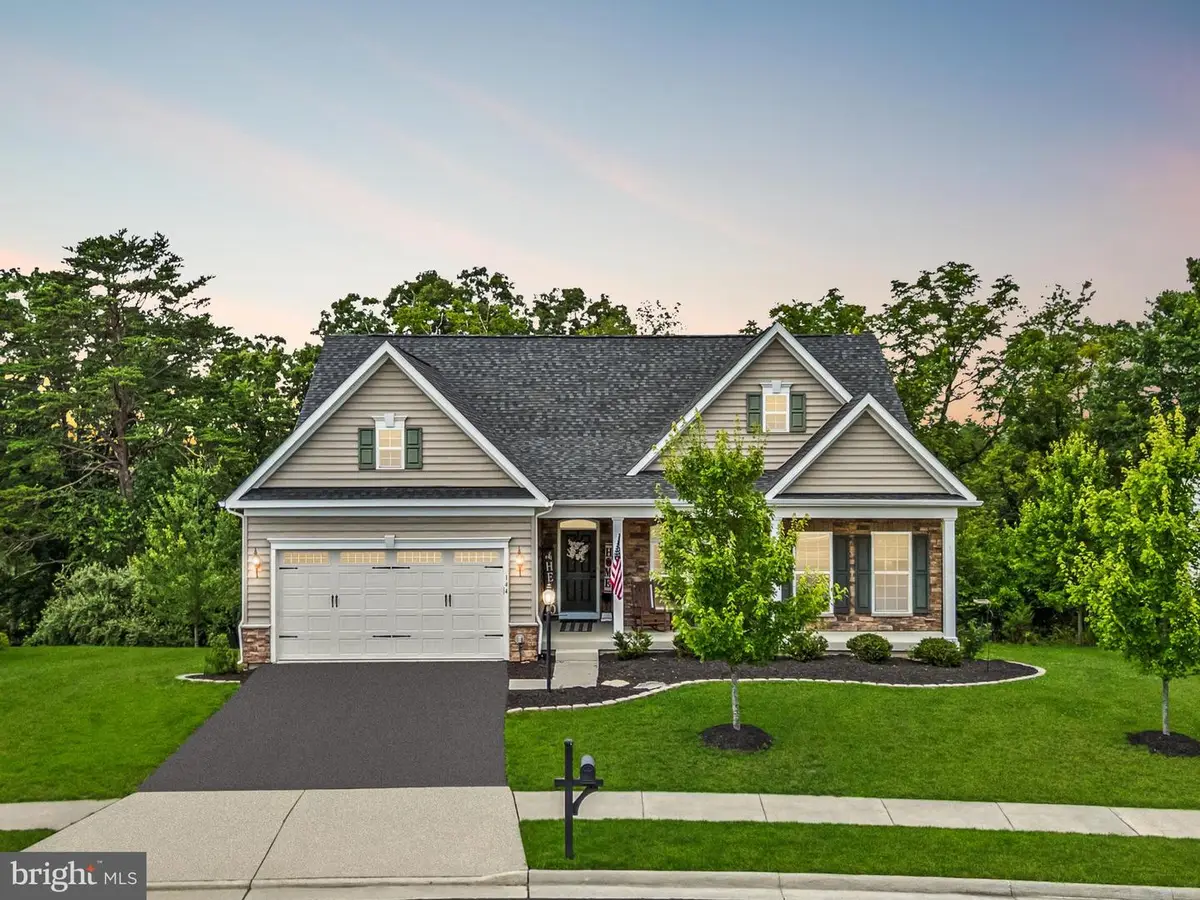

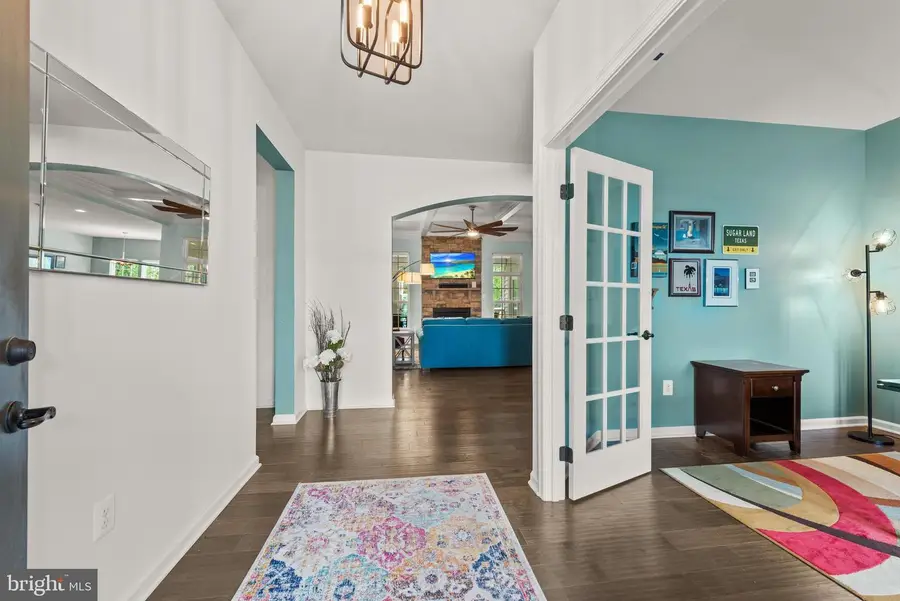
144 Skipper Dr,LAKE FREDERICK, VA 22630
$679,900
- 3 Beds
- 3 Baths
- 3,070 sq. ft.
- Single family
- Active
Listed by:theodore lodge
Office:slones real estate
MLS#:VAFV2035584
Source:BRIGHTMLS
Price summary
- Price:$679,900
- Price per sq. ft.:$221.47
- Monthly HOA dues:$160
About this home
Fewer than 10% of homes in Lake Frederick back to the lake! This highly desirable Carolina Place floorplan is ideally situated on a cul-de-sac backing directly to Lake Frederick, offering unparalleled serenity and scenic beauty.
Experience main-level living at its finest with a serene primary suite, complete with a tray ceiling and a full bath featuring a soak-in tub, a walk-in shower, and a walk-in closet. A second bedroom and another full bath provide flexibility for guests or family, and the laundry room is conveniently located on this level. For those working remotely, a dedicated, light-filled office provides a private and quiet workspace.
The main level boasts soaring 9-foot ceilings and oversized windows, bathing the space in natural light. The heart of the home is the living room, featuring a cozy double-sided fireplace that extends to the covered and screened-in back deck, ensuring comfortable enjoyment in any season.
The gorgeous kitchen offers white cabinets with a large island, granite countertops, and a pantry. The dining area, conveniently located next to the kitchen, is also filled with light, perfect for everyday meals or entertaining.
The lower level is a home in itself, complete with a huge rec room with a wet bar, a spacious third bedroom, another full bath, and a versatile large room that can be transformed into a media room, game room, or an extra-large office.
And while you will fall in love with the interior, the exterior truly closes the deal. Step outside to a thoughtfully designed outdoor living space featuring a covered & screened-in deck, seamlessly extended by an open-air deck. Stairs from here lead down to an expansive patio, together offering the perfect setting for those who like to entertain or simply enjoy a quiet evening surrounded by nature. Enjoy direct views of the lake behind your home, complemented by distant vistas of the majestic Blue Ridge Mountains. This home is truly a peaceful and scenic retreat. Don't miss this opportunity!
Contact an agent
Home facts
- Year built:2018
- Listing Id #:VAFV2035584
- Added:28 day(s) ago
- Updated:August 16, 2025 at 01:49 PM
Rooms and interior
- Bedrooms:3
- Total bathrooms:3
- Full bathrooms:3
- Living area:3,070 sq. ft.
Heating and cooling
- Cooling:Ceiling Fan(s), Central A/C
- Heating:Forced Air, Natural Gas
Structure and exterior
- Roof:Shingle
- Year built:2018
- Building area:3,070 sq. ft.
- Lot area:0.19 Acres
Utilities
- Water:Public
- Sewer:Public Sewer
Finances and disclosures
- Price:$679,900
- Price per sq. ft.:$221.47
- Tax amount:$3,006 (2025)
New listings near 144 Skipper Dr
- Open Sat, 2 to 4pmNew
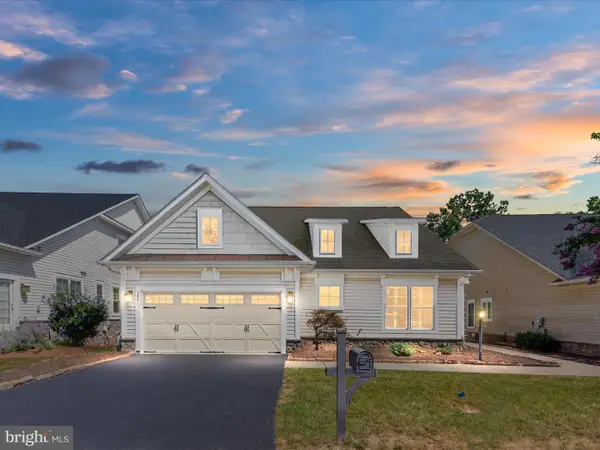 $749,000Active3 beds 3 baths2,937 sq. ft.
$749,000Active3 beds 3 baths2,937 sq. ft.142 Ruffed Grouse Ct, LAKE FREDERICK, VA 22630
MLS# VAFV2036030Listed by: PRESLEE REAL ESTATE - New
 $785,990Active3 beds 3 baths3,434 sq. ft.
$785,990Active3 beds 3 baths3,434 sq. ft.102 Betony Ct, LAKE FREDERICK, VA 22630
MLS# VAFV2036118Listed by: KELLER WILLIAMS REALTY - Open Sun, 1 to 3pmNew
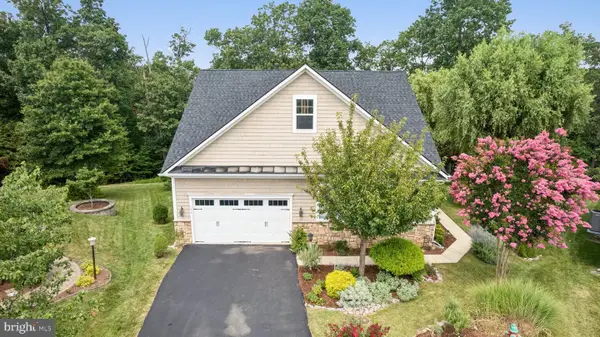 $795,000Active3 beds 4 baths5,284 sq. ft.
$795,000Active3 beds 4 baths5,284 sq. ft.108 Bunting Ct, LAKE FREDERICK, VA 22630
MLS# VAFV2035860Listed by: KELLER WILLIAMS REALTY  $530,000Pending2 beds 3 baths3,169 sq. ft.
$530,000Pending2 beds 3 baths3,169 sq. ft.140 Osprey Dr, LAKE FREDERICK, VA 22630
MLS# VAFV2035880Listed by: CENTURY 21 MODERN REALTY RESULTS $659,000Pending3 beds 3 baths2,505 sq. ft.
$659,000Pending3 beds 3 baths2,505 sq. ft.102 Walleye Ct, LAKE FREDERICK, VA 22630
MLS# VAFV2035044Listed by: KELLER WILLIAMS FAIRFAX GATEWAY- Open Sat, 12 to 3pm
 $635,500Active4 beds 4 baths2,907 sq. ft.
$635,500Active4 beds 4 baths2,907 sq. ft.135 Skipper Dr, LAKE FREDERICK, VA 22630
MLS# VAFV2035790Listed by: SAMSON PROPERTIES 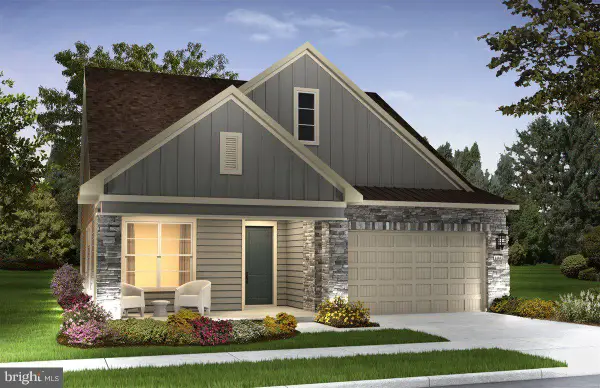 $665,900Pending3 beds 3 baths2,349 sq. ft.
$665,900Pending3 beds 3 baths2,349 sq. ft.109 Betony Ct, LAKE FREDERICK, VA 22630
MLS# VAFV2035764Listed by: KELLER WILLIAMS REALTY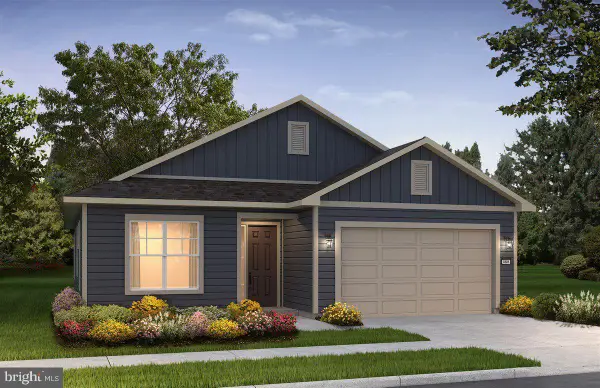 $535,990Pending2 beds 2 baths1,762 sq. ft.
$535,990Pending2 beds 2 baths1,762 sq. ft.109 Scoter Ct, LAKE FREDERICK, VA 22630
MLS# VAFV2035762Listed by: KELLER WILLIAMS REALTY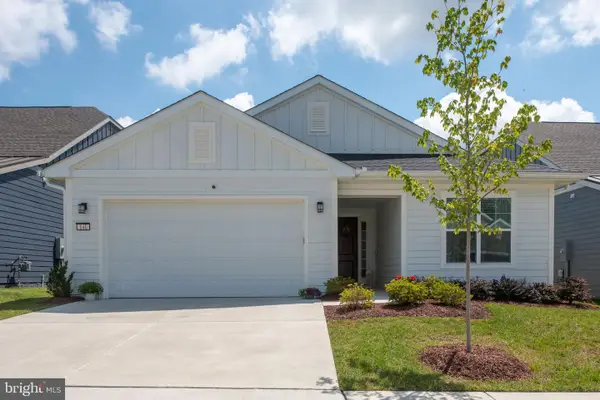 $540,000Active2 beds 2 baths2,057 sq. ft.
$540,000Active2 beds 2 baths2,057 sq. ft.141 Cowbird St, LAKE FREDERICK, VA 22630
MLS# VAFV2035412Listed by: PEARSON SMITH REALTY, LLC

