12902 Dubin Dr, SPOTSYLVANIA, VA 22551
Local realty services provided by:Better Homes and Gardens Real Estate Murphy & Co.
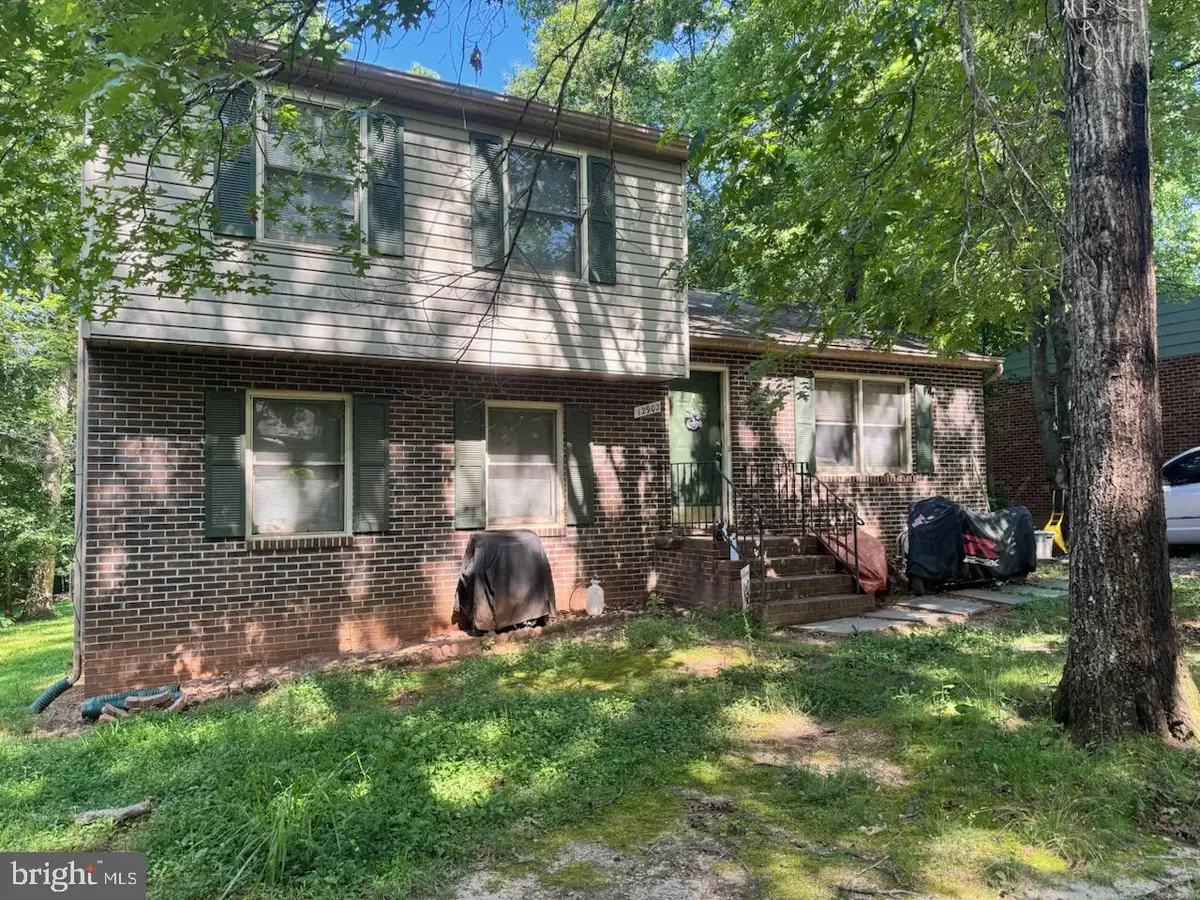
12902 Dubin Dr,SPOTSYLVANIA, VA 22551
$300,000
- 4 Beds
- 2 Baths
- 1,040 sq. ft.
- Single family
- Pending
Listed by:lenwood a johnson
Office:exp realty, llc.
MLS#:VASP2034804
Source:BRIGHTMLS
Price summary
- Price:$300,000
- Price per sq. ft.:$288.46
- Monthly HOA dues:$91.67
About this home
Tucked away on a peaceful wooded lot, this private split-level gem offers the perfect blend of comfort and space! The main level welcomes you with a bright and functional kitchen featuring ample counter space and storage. Wood flooring flows through the main living areas, while cozy carpet adds warmth to the bedrooms.
Upstairs, you’ll find three spacious bedrooms and a full bath, while the lower level offers even more flexibility with an additional bedroom, a generous family room, and a second full bath—perfect for guests, teens, or a home office setup. Bonus points: the HVAC system was replaced just 1–2 years ago, offering peace of mind and energy efficiency.
Whether you’re enjoying the quiet surroundings or hosting game night in the lower-level hangout zone, this home is ready to be your retreat from the everyday!
Contact an agent
Home facts
- Year built:1992
- Listing Id #:VASP2034804
- Added:28 day(s) ago
- Updated:August 15, 2025 at 07:30 AM
Rooms and interior
- Bedrooms:4
- Total bathrooms:2
- Full bathrooms:2
- Living area:1,040 sq. ft.
Heating and cooling
- Cooling:Central A/C
- Heating:Electric, Forced Air
Structure and exterior
- Year built:1992
- Building area:1,040 sq. ft.
- Lot area:0.41 Acres
Schools
- High school:RIVERBEND
- Middle school:NI RIVER
- Elementary school:BROCK ROAD
Utilities
- Water:Community, Well
- Sewer:Septic Exists
Finances and disclosures
- Price:$300,000
- Price per sq. ft.:$288.46
- Tax amount:$1,687 (2024)
New listings near 12902 Dubin Dr
- Coming Soon
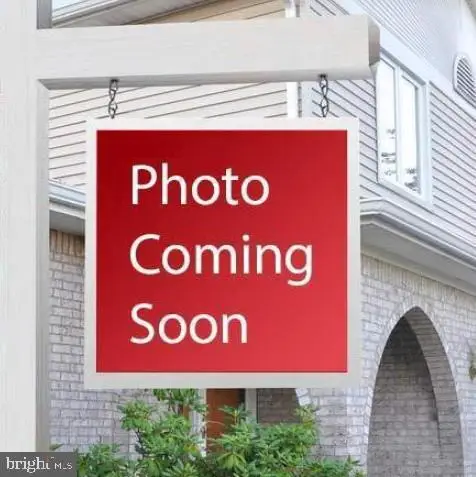 $429,900Coming Soon5 beds 3 baths
$429,900Coming Soon5 beds 3 baths12606 Toll House Rd, SPOTSYLVANIA, VA 22551
MLS# VASP2035452Listed by: EXP REALTY, LLC - New
 $400,000Active3 beds 2 baths2,056 sq. ft.
$400,000Active3 beds 2 baths2,056 sq. ft.12410 Warren Ln, SPOTSYLVANIA, VA 22551
MLS# VASP2035332Listed by: SAMSON PROPERTIES 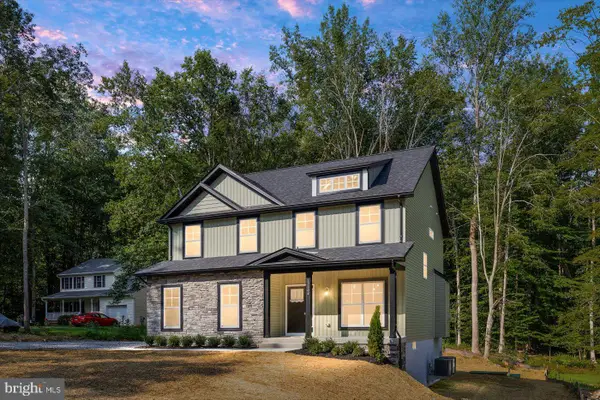 $529,900Pending4 beds 3 baths2,221 sq. ft.
$529,900Pending4 beds 3 baths2,221 sq. ft.13004 Jacksons Ford Rd, SPOTSYLVANIA, VA 22551
MLS# VASP2035038Listed by: BELCHER REAL ESTATE, LLC. $449,897Active4 beds 2 baths1,936 sq. ft.
$449,897Active4 beds 2 baths1,936 sq. ft.12719 Pickett Ct, SPOTSYLVANIA, VA 22551
MLS# VASP2035156Listed by: BERKSHIRE HATHAWAY HOMESERVICES PENFED REALTY $398,000Pending2 beds 2 baths1,120 sq. ft.
$398,000Pending2 beds 2 baths1,120 sq. ft.11518 Wilderness Park Dr, SPOTSYLVANIA, VA 22551
MLS# VASP2035158Listed by: RE/MAX SUPERCENTER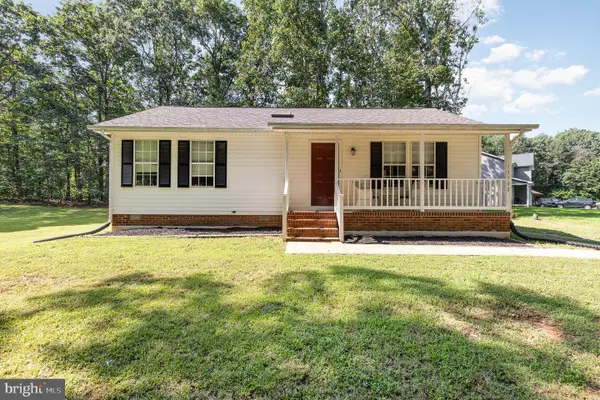 $299,000Active2 beds 1 baths912 sq. ft.
$299,000Active2 beds 1 baths912 sq. ft.13700 Flank March Ln, SPOTSYLVANIA, VA 22551
MLS# VASP2033566Listed by: BERKSHIRE HATHAWAY HOMESERVICES PENFED REALTY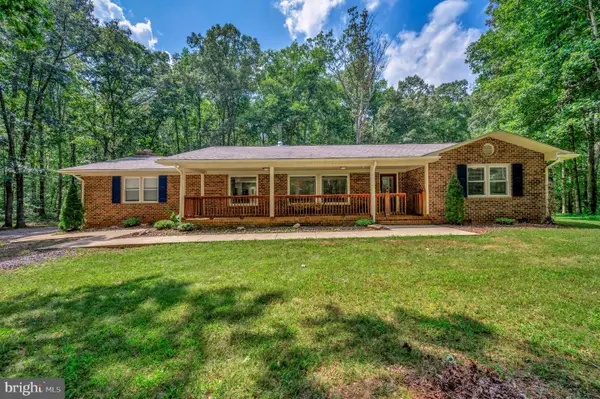 $489,000Active3 beds 2 baths1,852 sq. ft.
$489,000Active3 beds 2 baths1,852 sq. ft.13008 Grant Ct, SPOTSYLVANIA, VA 22551
MLS# VASP2035044Listed by: BLUE AND GRAY REALTY,LLC $327,500Pending3 beds 2 baths1,334 sq. ft.
$327,500Pending3 beds 2 baths1,334 sq. ft.11504 Macfaden Dr, SPOTSYLVANIA, VA 22551
MLS# VASP2034546Listed by: BURRELL REALTY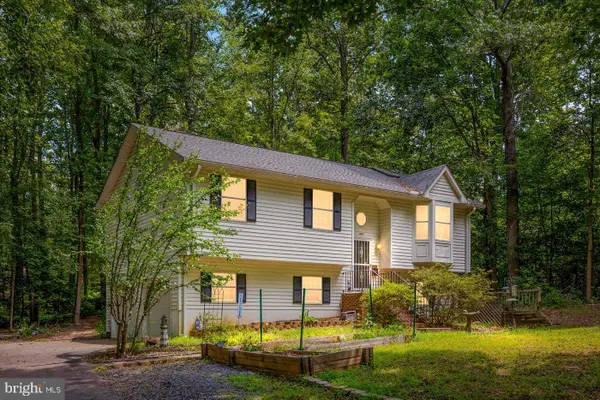 $397,000Pending3 beds 2 baths1,580 sq. ft.
$397,000Pending3 beds 2 baths1,580 sq. ft.11701 Berry Ln, SPOTSYLVANIA, VA 22551
MLS# VASP2034636Listed by: BELCHER REAL ESTATE, LLC.
