1419 Kerr Drive, Lakeside, VA 23227
Local realty services provided by:Better Homes and Gardens Real Estate Native American Group
1419 Kerr Drive,Henrico, VA 23227
$405,000
- 3 Beds
- 4 Baths
- 2,165 sq. ft.
- Townhouse
- Active
Listed by: yolanda guo
Office: first choice realty
MLS#:2527746
Source:RV
Price summary
- Price:$405,000
- Price per sq. ft.:$187.07
- Monthly HOA dues:$105
About this home
Price Improvement!!!!
Welcome home to this inviting 3 bedroom & 3.5 bathroom townhome in Lakeside Landing Community ! Enjoy the convenience of a bedroom and full bathroom on the first level, along with easy access to the garage. The main level features LVP flooring throughout. The kitchen features white cabinets, granite countertops, stainless steel appliances, and a pantry. An oversized island with bar seating offers ample space for casual meals. The kitchen seamlessly connects to a bright and airy eat-in area. The spacious family room, ideal for entertaining, opens to a deck for outdoor enjoyment. On the third level, there are two primary bedrooms with it’s en-suite bath, Located in a vibrant community, this home is close to the city, only 10-15 minutes to VCU Health Center, the Diamond, Multiple Restaurants, James River Vineyard, Ginter park, Belmont Golf Course, local farmers markets, and grocery stores.
Contact an agent
Home facts
- Year built:2020
- Listing ID #:2527746
- Added:77 day(s) ago
- Updated:December 17, 2025 at 06:56 PM
Rooms and interior
- Bedrooms:3
- Total bathrooms:4
- Full bathrooms:3
- Half bathrooms:1
- Living area:2,165 sq. ft.
Heating and cooling
- Cooling:Central Air
- Heating:Electric, Heat Pump
Structure and exterior
- Roof:Shingle
- Year built:2020
- Building area:2,165 sq. ft.
- Lot area:0.05 Acres
Schools
- High school:Hermitage
- Middle school:Moody
- Elementary school:Lakeside
Utilities
- Water:Public
- Sewer:Public Sewer
Finances and disclosures
- Price:$405,000
- Price per sq. ft.:$187.07
- Tax amount:$3,308 (2025)
New listings near 1419 Kerr Drive
- Open Sat, 12 to 2pmNew
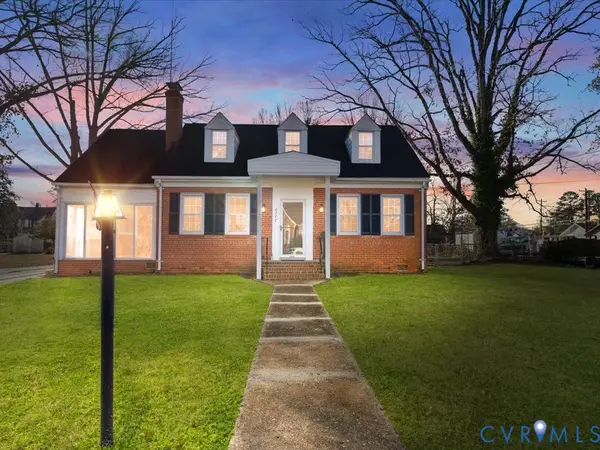 $449,000Active4 beds 2 baths1,577 sq. ft.
$449,000Active4 beds 2 baths1,577 sq. ft.2507 Lincoln Avenue, Henrico, VA 23228
MLS# 2533241Listed by: REAL BROKER LLC  $289,950Active3 beds 1 baths975 sq. ft.
$289,950Active3 beds 1 baths975 sq. ft.2424 Alycia Avenue, Henrico, VA 23228
MLS# 2532657Listed by: RE/MAX COMMONWEALTH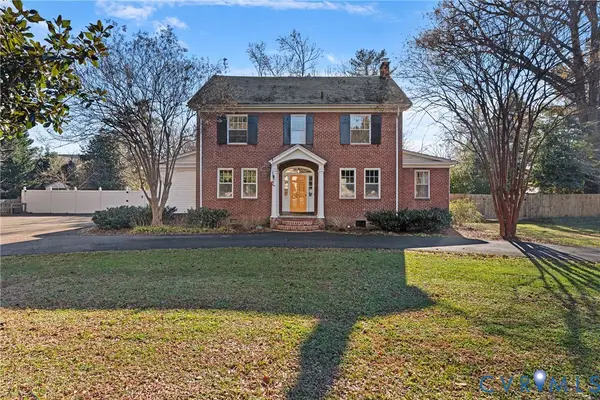 $599,900Active5 beds 3 baths2,893 sq. ft.
$599,900Active5 beds 3 baths2,893 sq. ft.2517 Hilliard Road, Henrico, VA 23228
MLS# 2531928Listed by: SAMSON PROPERTIES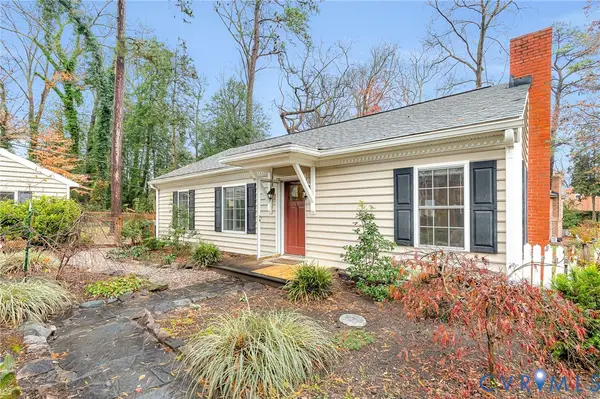 $425,000Pending3 beds 2 baths1,522 sq. ft.
$425,000Pending3 beds 2 baths1,522 sq. ft.2500 Kenmore Road, Henrico, VA 23228
MLS# 2531453Listed by: FIV REALTY CO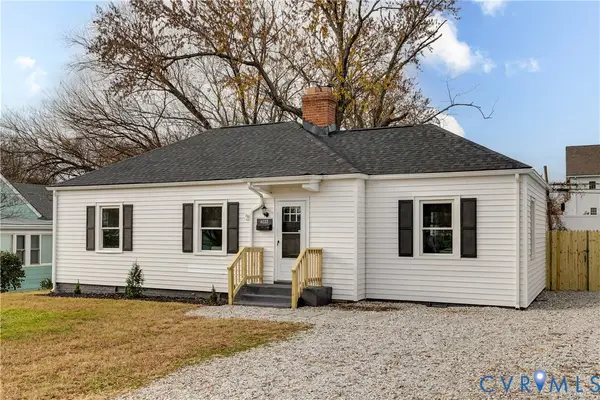 $339,000Pending3 beds 2 baths1,032 sq. ft.
$339,000Pending3 beds 2 baths1,032 sq. ft.6222 Ellis Avenue, Richmond, VA 23228
MLS# 2532271Listed by: COMPASS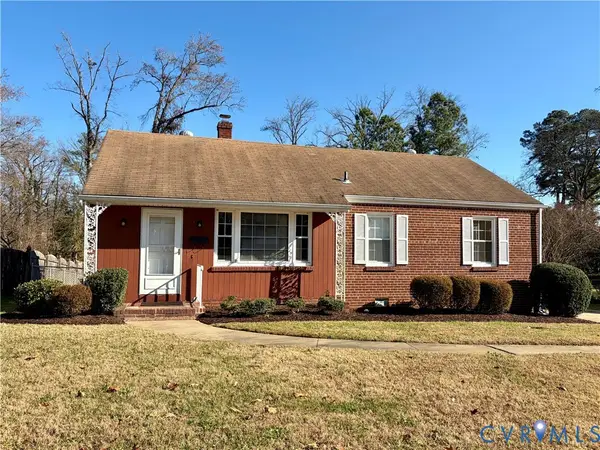 $289,900Active3 beds 1 baths1,008 sq. ft.
$289,900Active3 beds 1 baths1,008 sq. ft.7409 Oakmont Drive, Henrico, VA 23228
MLS# 2532406Listed by: HOLLISTER PROPERTIES- Open Sun, 1:30 to 3:30pm
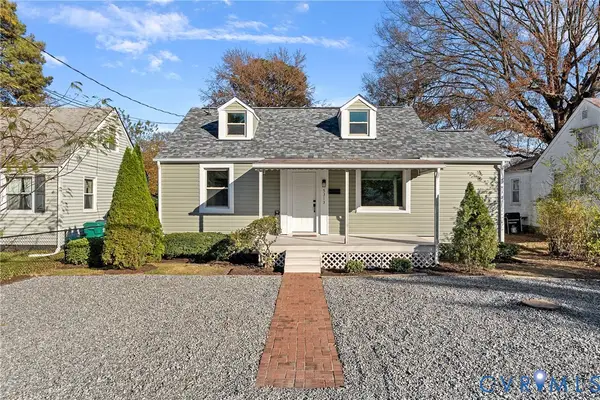 $389,900Active4 beds 3 baths1,573 sq. ft.
$389,900Active4 beds 3 baths1,573 sq. ft.5313 Gillespie Avenue, Henrico, VA 23228
MLS# 2531780Listed by: RIVER CITY ELITE PROPERTIES - REAL BROKER 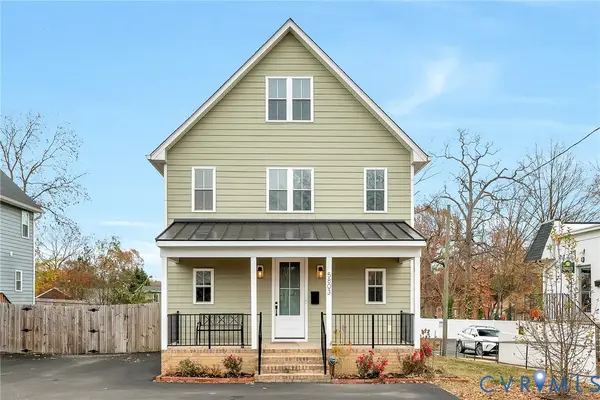 $499,900Active5 beds 4 baths2,232 sq. ft.
$499,900Active5 beds 4 baths2,232 sq. ft.5803 Lakeside Avenue, Henrico, VA 23228
MLS# 2530865Listed by: CRAFT LIVING REAL ESTATE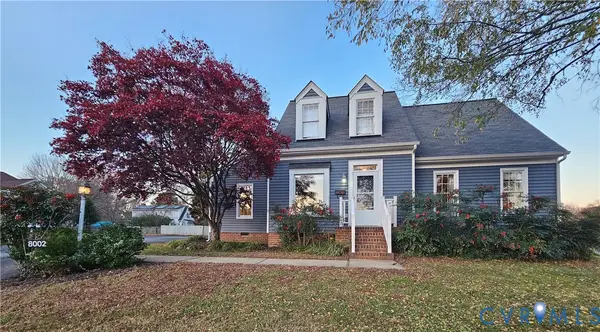 $399,990Active4 beds 3 baths1,563 sq. ft.
$399,990Active4 beds 3 baths1,563 sq. ft.8002 Galaxie Circle, Henrico, VA 23228
MLS# 2531400Listed by: FORWARD REALTY VIRGINIA LLC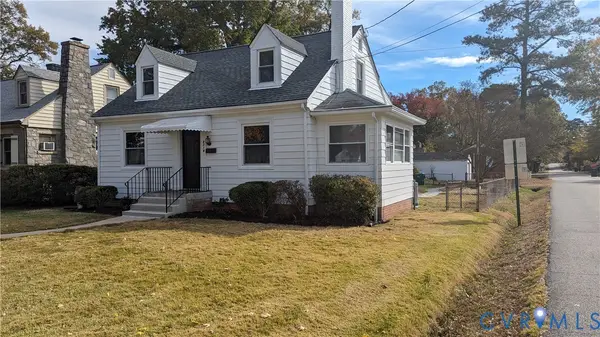 $389,995Active3 beds 2 baths1,638 sq. ft.
$389,995Active3 beds 2 baths1,638 sq. ft.2719 Kenwood Avenue, Henrico, VA 23228
MLS# 2531270Listed by: REFINE PROPERTIES
