1181 Belmont Dr, Lancaster, VA 22503
Local realty services provided by:Better Homes and Gardens Real Estate Community Realty
1181 Belmont Dr,Lancaster, VA 22503
$625,000
- 3 Beds
- 3 Baths
- - sq. ft.
- Single family
- Sold
Listed by: lisa shultz
Office: long & foster real estate, inc.
MLS#:VALV2000764
Source:BRIGHTMLS
Sorry, we are unable to map this address
Price summary
- Price:$625,000
- Monthly HOA dues:$39.58
About this home
Find serenity in the NNK of VA. This beautiful home offers a large open kitchen overlooking Senior Creek w/ 2 kitchen islands, granite counters, gas cooktop & double wall ovens. The kitchen is connected to the formal dining room & open to a cozy breakfast nook w/ wood-burning fireplace & surrounded by natural light & water views. A large waterside deck on this level offers tons of space to entertain and grill right off the kitchen. The 1st floor is completed with formal living room & great room with double-sided gas fireplace & vaulted ceiling. The 2nd floor features a huge primary bedroom en suite with water views, open to office/parlor with gas fireplace and access to waterside balcony. 2 guest bedrooms, a full bathroom & laundry are all located on the 2nd floor. The finished, walk-out basement is a gem! Options for guest bedroom, office, library or rec. room can all be accommodated! The basement leads out to a 3rd level of waterside deck with large screened porch & steps to the dock. Protected, deep water dock with boat house, boat lift, lower kayak dock and great access out to the Rappahannock River and Chesapeake Bay. This property can accommodate all the hobbies: perfect location for recreational power boating or setting sail, great sunny space for gardening, attached garage and detached garage (with upper level) for multiple cars or workshops, 2 sheds, multiple options for indoor rec. spaces & multiple decks for watching the eagles, herons, osprey &other wildlife. Wonderful golf cart-friendly community offering pool, beach, boat ramp, clubhouse, playground.
Contact an agent
Home facts
- Year built:1988
- Listing ID #:VALV2000764
- Added:595 day(s) ago
- Updated:November 17, 2025 at 05:45 PM
Rooms and interior
- Bedrooms:3
- Total bathrooms:3
- Full bathrooms:2
- Half bathrooms:1
Heating and cooling
- Cooling:Ceiling Fan(s), Central A/C, Heat Pump(s)
- Heating:Electric, Heat Pump(s)
Structure and exterior
- Roof:Composite, Shingle
- Year built:1988
Schools
- High school:LANCASTER
- Middle school:LANCASTER
- Elementary school:LANCASTER
Utilities
- Water:Community
- Sewer:Private Septic Tank
Finances and disclosures
- Price:$625,000
- Tax amount:$2,667 (2022)
New listings near 1181 Belmont Dr
- New
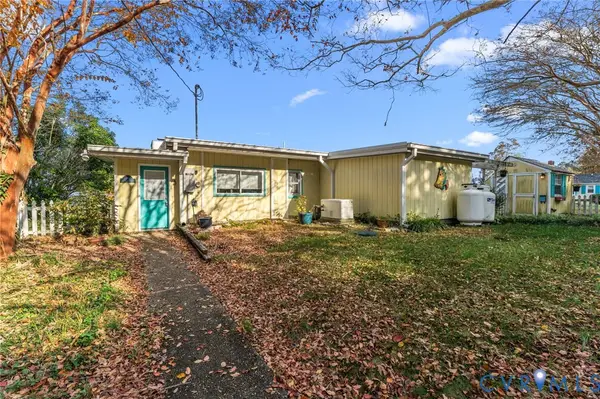 $705,000Active4 beds 3 baths1,684 sq. ft.
$705,000Active4 beds 3 baths1,684 sq. ft.90 Deep Harbor Lane, Lancaster, VA 22503
MLS# 2531662Listed by: TRINITY REAL ESTATE 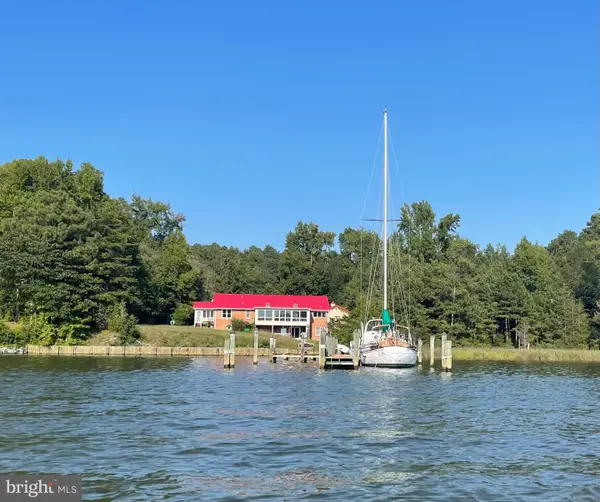 $1,299,999Active4 beds 3 baths3,840 sq. ft.
$1,299,999Active4 beds 3 baths3,840 sq. ft.404 Woodbrook Dr, LANCASTER, VA 22503
MLS# VALV2000890Listed by: MELROSE PLANTATION REAL ESTATE, LLC $18,000Active1.27 Acres
$18,000Active1.27 Acres00 Bermuda Road Road, Lancaster, VA 22503
MLS# 10606132Listed by: Virginia Country Real Estate Inc.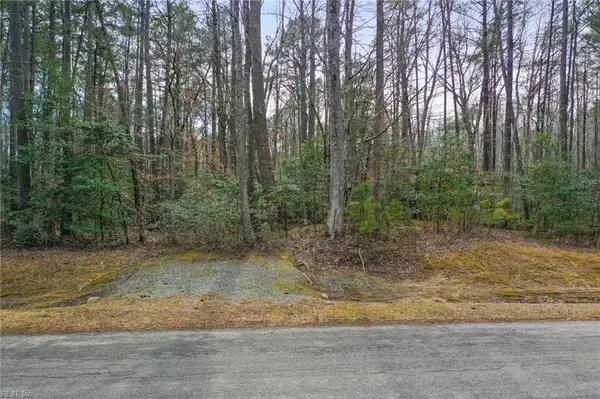 $15,000Active1.99 Acres
$15,000Active1.99 Acres1.0+AC Eagle Trace, Lancaster, VA 22503
MLS# 10571932Listed by: Abbitt Realty Company LLC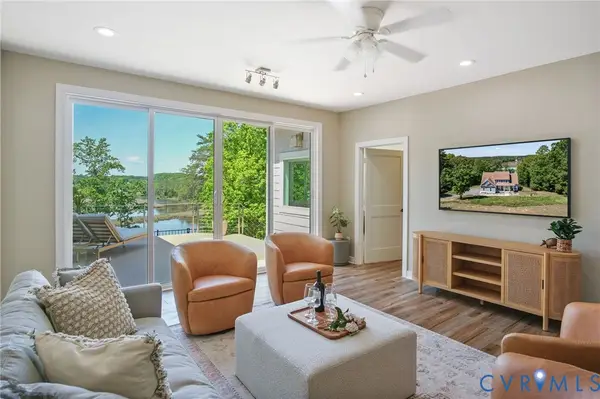 $800,000Pending4 beds 4 baths3,501 sq. ft.
$800,000Pending4 beds 4 baths3,501 sq. ft.254 Echo Point Lane, Lancaster, VA 22503
MLS# 2525918Listed by: HOMECOIN.COM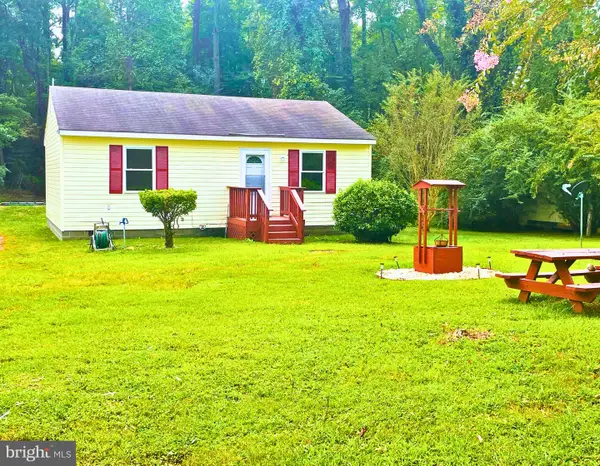 $155,000Active2 beds 1 baths768 sq. ft.
$155,000Active2 beds 1 baths768 sq. ft.5367 Morattico Rd, LANCASTER, VA 22503
MLS# VALV2000870Listed by: SAMSON PROPERTIES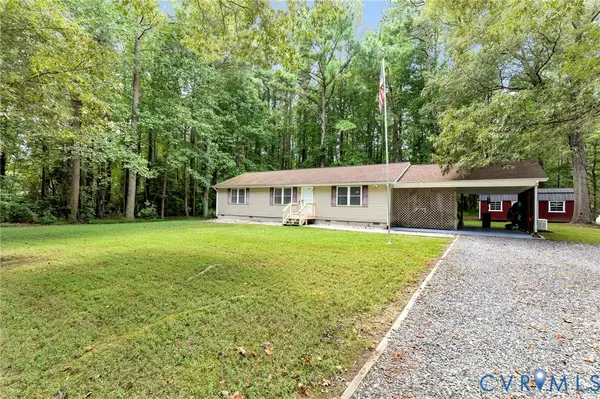 $265,000Pending2 beds 2 baths1,404 sq. ft.
$265,000Pending2 beds 2 baths1,404 sq. ft.678 Corrotoman Drive, Lancaster, VA 22503
MLS# 2523936Listed by: HOMETOWN REALTY $209,000Pending2 beds 1 baths1,040 sq. ft.
$209,000Pending2 beds 1 baths1,040 sq. ft.4282 Mary Ball Rd, LANCASTER, VA 22503
MLS# VALV2000846Listed by: MIDDLE BAY REALTY $325,000Active55.46 Acres
$325,000Active55.46 AcresLots 37, 38, 39 Field Trail Rd, LANCASTER, VA 22503
MLS# VALV2000844Listed by: MIDDLE BAY REALTY $175,500Pending3 beds 2 baths1,340 sq. ft.
$175,500Pending3 beds 2 baths1,340 sq. ft.67 Lewis Lane, Lancaster, VA 22503
MLS# 2518410Listed by: APEX REALTY LLC
