1321 Mt Prospect Rd, Laneview, VA 22504
Local realty services provided by:Better Homes and Gardens Real Estate Maturo
1321 Mt Prospect Rd,Laneview, VA 22504
$1,550,000
- 3 Beds
- 3 Baths
- 3,236 sq. ft.
- Single family
- Active
Listed by: debbie p kent
Office: cottage street realty llc.
MLS#:VAES2002022
Source:BRIGHTMLS
Price summary
- Price:$1,550,000
- Price per sq. ft.:$478.99
About this home
Only one hour from Richmond, this unique, private 8.0-acre property boasts 275 feet of river frontage. The property consists of an elegant, but casual architecturally designed home on an 8-acre lot, the adjacent 8.6-acre lot zoned for a single-family residence is also for sale. The property offers spectacular views of the river. Looking southeast, the view exceeds six miles. The home consists of two levels, the upper level offers a living room, primary bedroom and adjacent bath, gourmet kitchen, laundry room/pantry and a three-car garage. The lower level consists of a Jack and Jill bathroom, two bedrooms and a living room. The living room could be used as a 4th bedroom. Adjacent to the living room is an office. The upper-level living room features a wood burning fireplace with a gas starter,16-foot vaulted ceilings with cypress paneling, heart of pine floors, Tuscan columns and custom cabinetry. Adjacent to the living room is a half bath/powder room. The primary bedroom has 10-foot ceilings, a wood-burning fireplace with a gas starter, a large walk-in closet plus an adjacent bath with soaking tub. The kitchen features a gas stove, double ovens, stainless steel appliances, eat-at island, breakfast nook and 10-foot ceilings. All kitchen appliances were purchased in the last two years. Adjacent to the kitchen is a spacious pantry, laundry room and three car garage.
Contact an agent
Home facts
- Year built:2000
- Listing ID #:VAES2002022
- Added:137 day(s) ago
- Updated:February 24, 2026 at 02:48 PM
Rooms and interior
- Bedrooms:3
- Total bathrooms:3
- Full bathrooms:2
- Half bathrooms:1
- Living area:3,236 sq. ft.
Heating and cooling
- Cooling:Ceiling Fan(s), Central A/C, Dehumidifier, Energy Star Cooling System, Heat Pump(s), Programmable Thermostat
- Heating:Central, Energy Star Heating System, Heat Pump - Gas BackUp, Programmable Thermostat, Propane - Leased
Structure and exterior
- Roof:Shingle
- Year built:2000
- Building area:3,236 sq. ft.
- Lot area:8 Acres
Schools
- High school:ESSEX
- Middle school:ESSEX
- Elementary school:ESSEX
Utilities
- Water:Well
- Sewer:Approved System, Perc Approved Septic, Septic Pump
Finances and disclosures
- Price:$1,550,000
- Price per sq. ft.:$478.99
- Tax amount:$4,225 (2025)
New listings near 1321 Mt Prospect Rd
- New
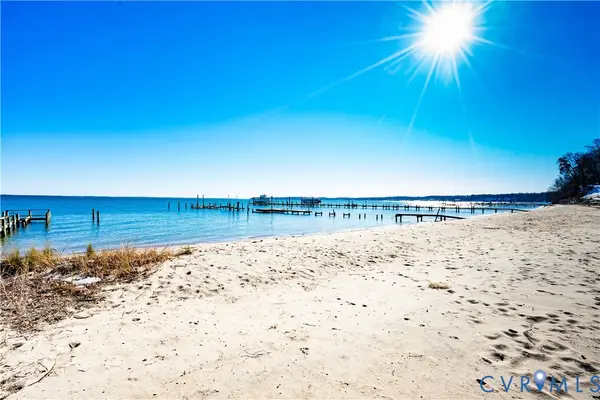 $299,999Active2 beds 1 baths865 sq. ft.
$299,999Active2 beds 1 baths865 sq. ft.611 Jones Point Beach Road, Laneview, VA 22504
MLS# 2603845Listed by: DALTON REALTY  $474,900Active8.6 Acres
$474,900Active8.6 AcresMt Prospect Rd, LANEVIEW, VA 22504
MLS# VAES2002098Listed by: COTTAGE STREET REALTY LLC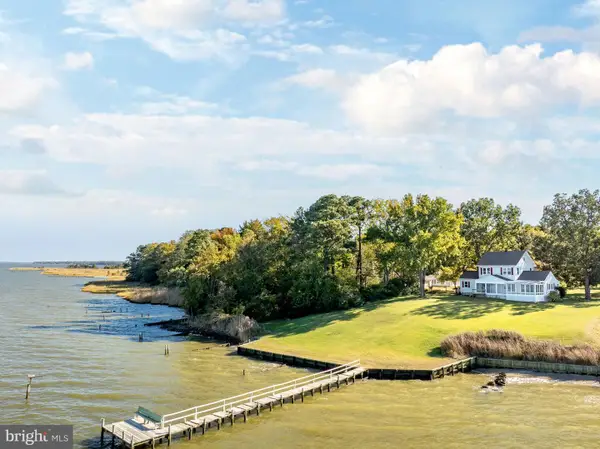 $997,000Active4 beds 3 baths2,598 sq. ft.
$997,000Active4 beds 3 baths2,598 sq. ft.1126 Cloverdale Rd, LANEVIEW, VA 22504
MLS# VAES2002086Listed by: SHAHEEN, RUTH, MARTIN & FONVILLE REAL ESTATE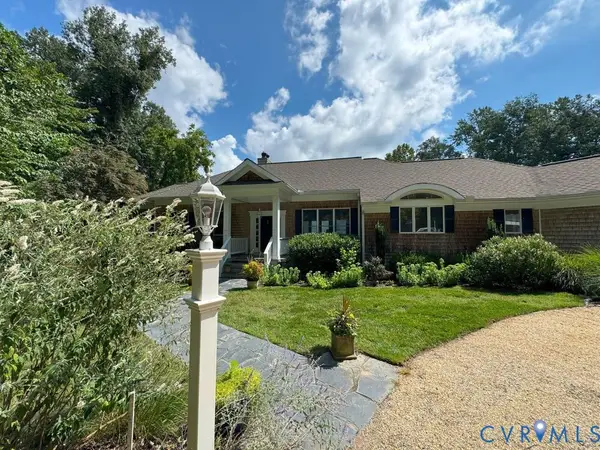 $1,550,000Active3 beds 3 baths3,236 sq. ft.
$1,550,000Active3 beds 3 baths3,236 sq. ft.1321 Mount Prospect Road, Laneview, VA 22504
MLS# 2526026Listed by: COTTAGE STREET REALTY LLC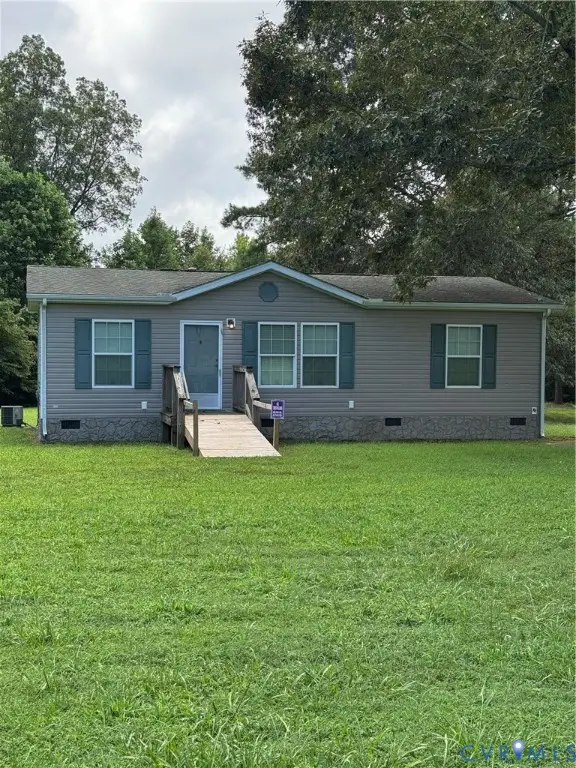 $290,000Active3 beds 2 baths1,134 sq. ft.
$290,000Active3 beds 2 baths1,134 sq. ft.1292 Mount Prospect Road, Center Cross, VA 22504
MLS# 2523500Listed by: SAMSON PROPERTIES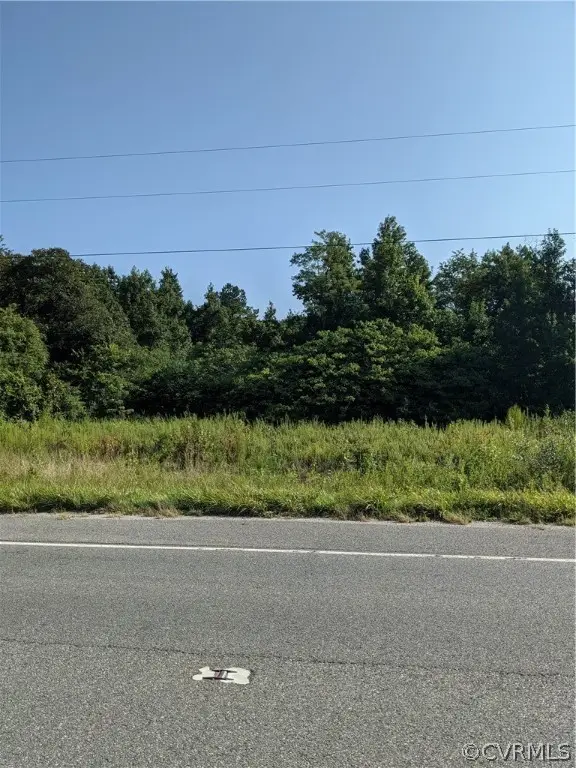 $20,000Pending1.13 Acres
$20,000Pending1.13 Acres00 N Fronts On State Road 17 N., Laneview, VA 22504
MLS# 2127235Listed by: HOMETOWN REALTY

