7609 Beechwood Drive, Lanexa, VA 23089
Local realty services provided by:Better Homes and Gardens Real Estate Native American Group
7609 Beechwood Drive,Lanexa, VA 23089
$638,000
- 4 Beds
- 3 Baths
- 3,467 sq. ft.
- Single family
- Active
Listed by: christina rodriguez
Office: abbitt realty company, llc.
MLS#:2503528
Source:VA_WMLS
Price summary
- Price:$638,000
- Price per sq. ft.:$184.02
- Monthly HOA dues:$35
About this home
Located in the sought-after James City County Schools, this stunning custom-built home seamlessly combines luxury, comfort & effortless style. Indulge in a true spa escape w/2 air-jetted tubs, complete w/aromatherapy & LED lighting. The home boasts of SS appliances, granite countertops, gleaming 3/4-inch hardwood floors & soaring 9FT ceilings on both levels, creating an open & uplifting atmosphere. Energy-efficient zoned heat pumps & LED lighting add a modern & eco-friendly touch. Relax on the covered upper & lower decks or cozy up by the double-sided fireplace shared by the living room & first floor primary suite. Quality details abound, including an oversized side-load garage, fully encapsulated crawlspace w/concrete pad + sturdy 2x6 exterior walls. Outside you'll fall in love w/ the 800SF workshop shed, perfect for toys, gadgets & hobbies, just bring your imagination. Plus-the community offers boat ramp & river access w/voluntary HOA. Let your next chapter begin at Cypress Point!
Contact an agent
Home facts
- Year built:2017
- Listing ID #:2503528
- Added:62 day(s) ago
- Updated:December 19, 2025 at 04:30 PM
Rooms and interior
- Bedrooms:4
- Total bathrooms:3
- Full bathrooms:2
- Half bathrooms:1
- Living area:3,467 sq. ft.
Heating and cooling
- Cooling:CentralAir, Zoned
- Heating:Electric, Heat Pump, Zoned
Structure and exterior
- Roof:Asphalt, Shingle
- Year built:2017
- Building area:3,467 sq. ft.
Schools
- High school:Warhill
- Middle school:Toano
- Elementary school:J Blaine Blayton
Utilities
- Water:Well
- Sewer:SepticTank
Finances and disclosures
- Price:$638,000
- Price per sq. ft.:$184.02
- Tax amount:$4,267 (2025)
New listings near 7609 Beechwood Drive
- New
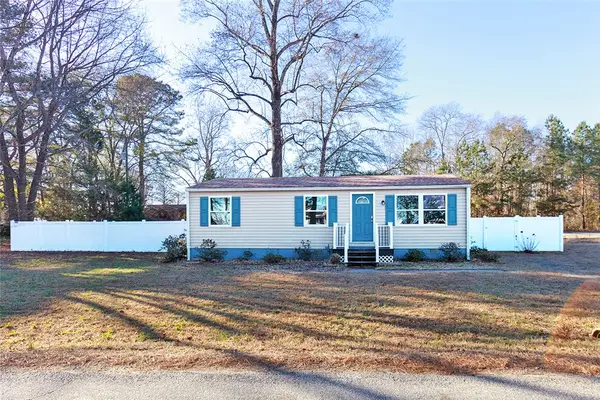 $269,900Active3 beds 1 baths920 sq. ft.
$269,900Active3 beds 1 baths920 sq. ft.1010 Riverside Drive, Lanexa, VA 23089
MLS# 2504054Listed by: BHHS RW TOWNE REALTY LLC - New
 $269,900Active3 beds 1 baths920 sq. ft.
$269,900Active3 beds 1 baths920 sq. ft.1010 Riverside Drive, Lanexa, VA 23089
MLS# 10613787Listed by: BHHS RW Towne Realty  $475,000Active4 beds 4 baths2,688 sq. ft.
$475,000Active4 beds 4 baths2,688 sq. ft.517 W Riverside Dr, LANEXA, VA 23089
MLS# VANK2000130Listed by: KELLER WILLIAMS REALTY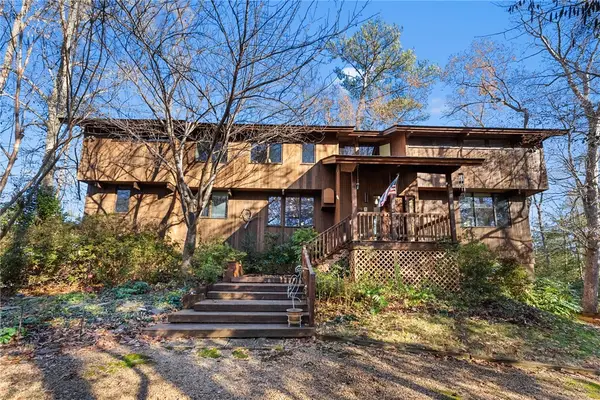 $895,000Active4 beds 3 baths3,277 sq. ft.
$895,000Active4 beds 3 baths3,277 sq. ft.701 Colony Trail, Lanexa, VA 23089
MLS# 2503923Listed by: HOWARD HANNA WILLIAM E. WOOD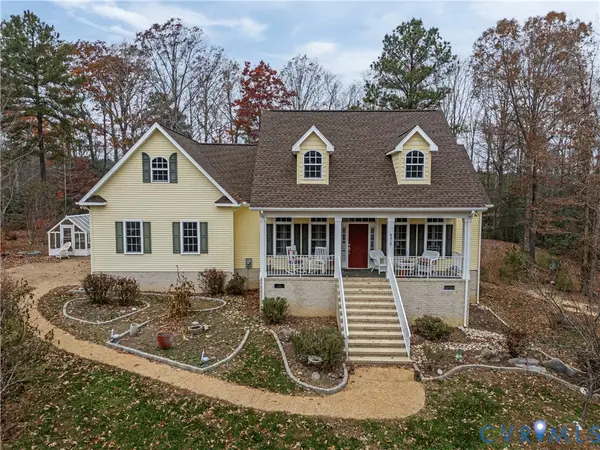 $570,000Active2 beds 2 baths2,023 sq. ft.
$570,000Active2 beds 2 baths2,023 sq. ft.8310 Elysium Drive, New Kent, VA 23089
MLS# 2530751Listed by: REAL BROKER LLC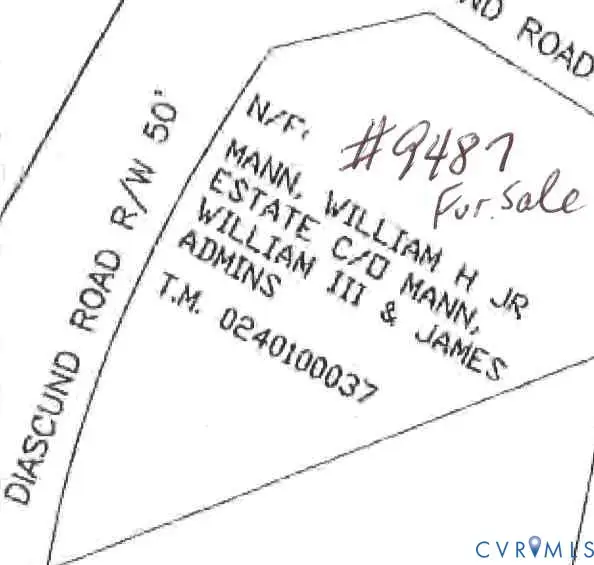 $150,000Pending3 beds 1 baths600 sq. ft.
$150,000Pending3 beds 1 baths600 sq. ft.9487 Richmond Road, Lanexa, VA 23089
MLS# 2531831Listed by: FRANCISCO,ROBINSON & ASSOC.RL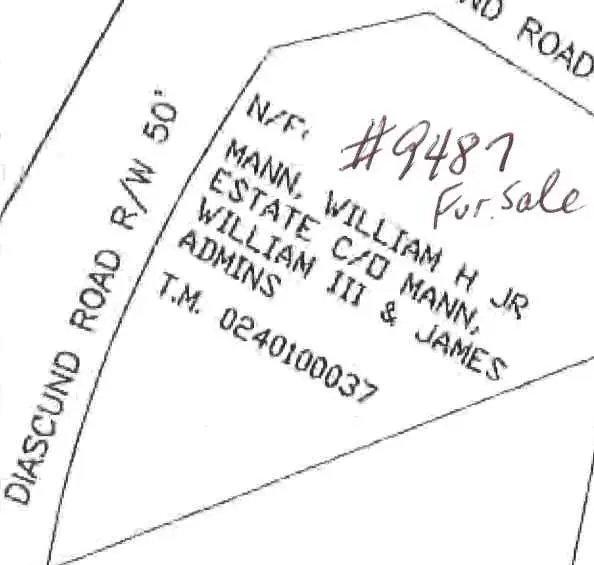 $150,000Pending3 beds 1 baths600 sq. ft.
$150,000Pending3 beds 1 baths600 sq. ft.9487 Richmond Road, Lanexa, VA 23089
MLS# 2503837Listed by: FRANCISCO, ROBINSON & ASSOC.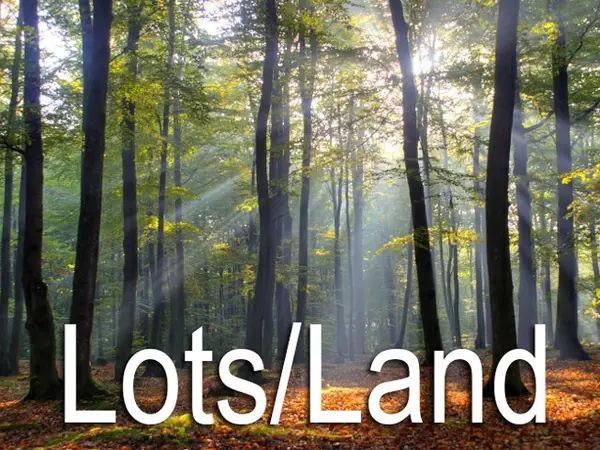 $100,000Pending1.1 Acres
$100,000Pending1.1 Acres9228 Diascund Road, Lanexa, VA 23089
MLS# 2503832Listed by: FRANCISCO, ROBINSON & ASSOC.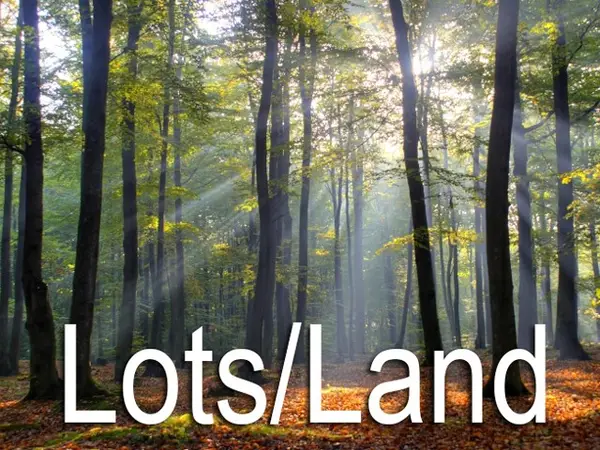 $125,000Active4.2 Acres
$125,000Active4.2 Acres9463 Richmond Road, Lanexa, VA 23089
MLS# 2503835Listed by: FRANCISCO, ROBINSON & ASSOC. $850,000Active3 beds 2 baths1,914 sq. ft.
$850,000Active3 beds 2 baths1,914 sq. ft.4093 S Riverside Drive, Lanexa, VA 23089
MLS# 2503803Listed by: FATHOM REALTY
