9809 Laurandrew Court, Laurel, VA 23228
Local realty services provided by:Better Homes and Gardens Real Estate Native American Group
9809 Laurandrew Court,Glen Allen, VA 23228
$350,000
- 3 Beds
- 2 Baths
- 1,300 sq. ft.
- Single family
- Pending
Listed by: sue vaught
Office: the steele group
MLS#:2528045
Source:RV
Price summary
- Price:$350,000
- Price per sq. ft.:$269.23
About this home
This 3 bedroom 2 full bath ranch home is situated on private cul-de-sac with a charming front porch for early morning coffee. The owner has taken special care and completely renovated both baths with new vanities/ venetian marble tops, lighting, ceramic tile surround in both as well as frameless glass doors. Freshly painted interior all new wall to wall carpeting (2025) make this a lovely home for anyone looking for one level living or a perfect starter home. The kitchen has wood cabinetry, Samsung refrigerator/freezer and Kitchen-Aid dishwasher and opens into the dining room with loads of light. All windows were replaced (2021), HVAC (2018) Added deck (2018), reinforced (2024) and stained in 2025. Roof was replaced in 2016. The large backyard and storage shed (23 X 20) with 2 tier deck make this a special property. Other features include a generous laundry room (shelving) storm door, pull down attic, aggregate walkway & off street parking. A wonderful opportunity.
Contact an agent
Home facts
- Year built:1984
- Listing ID #:2528045
- Added:45 day(s) ago
- Updated:November 26, 2025 at 08:49 AM
Rooms and interior
- Bedrooms:3
- Total bathrooms:2
- Full bathrooms:2
- Living area:1,300 sq. ft.
Heating and cooling
- Cooling:Central Air
- Heating:Electric, Heat Pump
Structure and exterior
- Roof:Composition, Shingle
- Year built:1984
- Building area:1,300 sq. ft.
- Lot area:0.67 Acres
Schools
- High school:Hermitage
- Middle school:Brookland
- Elementary school:Trevvett
Utilities
- Water:Public
- Sewer:Public Sewer
Finances and disclosures
- Price:$350,000
- Price per sq. ft.:$269.23
- Tax amount:$2,301 (2025)
New listings near 9809 Laurandrew Court
- New
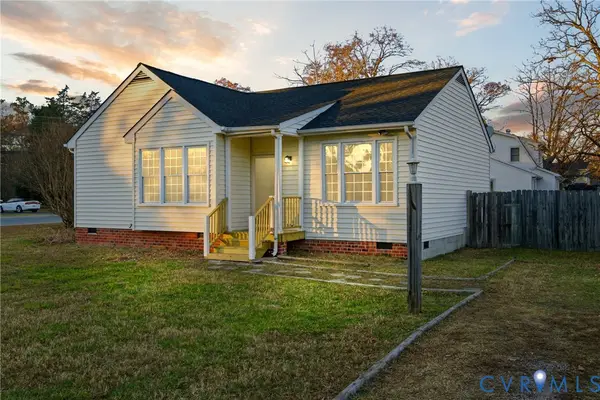 $373,000Active3 beds 2 baths1,026 sq. ft.
$373,000Active3 beds 2 baths1,026 sq. ft.2714 Chariot Street, Glen Allen, VA 23060
MLS# 2532255Listed by: TIMELESS REALTY COMPANY - New
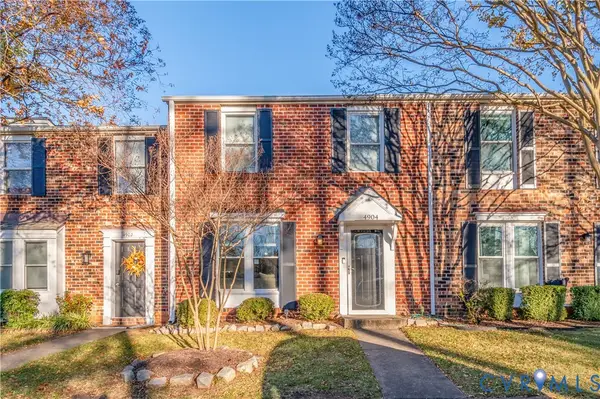 $265,000Active3 beds 2 baths1,126 sq. ft.
$265,000Active3 beds 2 baths1,126 sq. ft.4904 Finnegan Court, Henrico, VA 23228
MLS# 2531814Listed by: THE WILSON GROUP - New
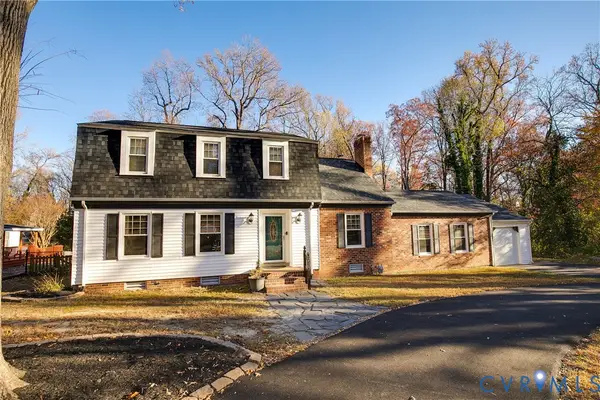 $480,000Active4 beds 3 baths2,552 sq. ft.
$480,000Active4 beds 3 baths2,552 sq. ft.2507 Lourdes Road, Henrico, VA 23228
MLS# 2531666Listed by: RIVER FOX REALTY - New
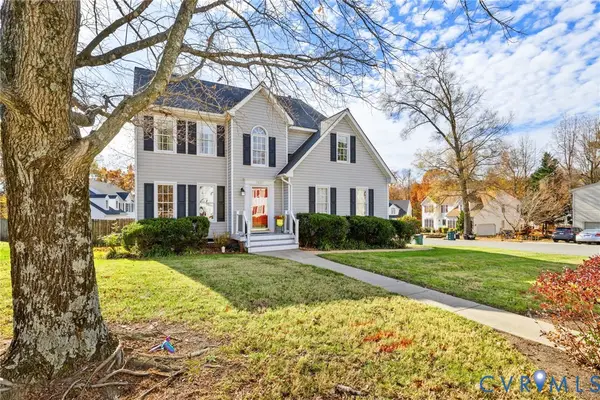 $490,000Active4 beds 3 baths2,240 sq. ft.
$490,000Active4 beds 3 baths2,240 sq. ft.7607 Hungary Woods Terrace, Glen Allen, VA 23060
MLS# 2529608Listed by: LONG & FOSTER REALTORS 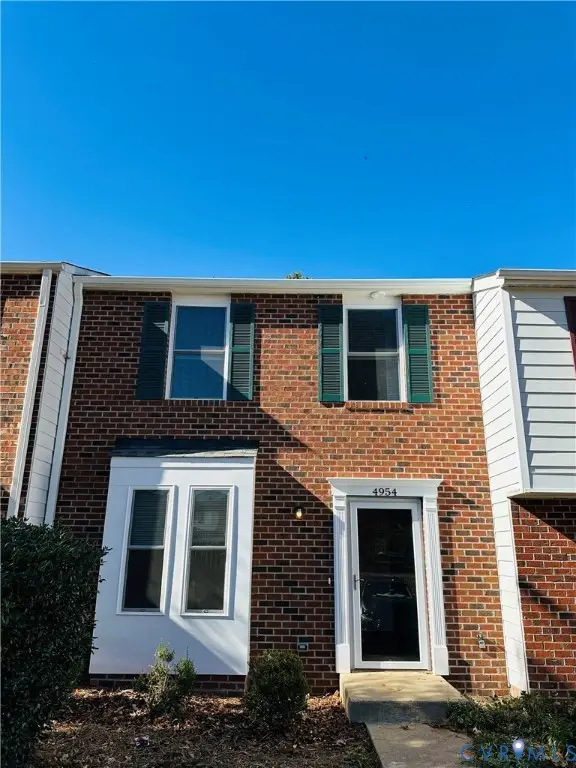 $315,000Active2 beds 2 baths1,126 sq. ft.
$315,000Active2 beds 2 baths1,126 sq. ft.4954 Finnegan Court, Henrico, VA 23228
MLS# 2531409Listed by: SAMSON PROPERTIES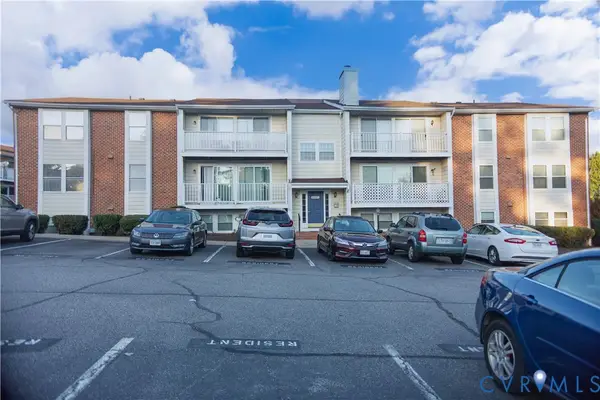 $220,000Active2 beds 2 baths848 sq. ft.
$220,000Active2 beds 2 baths848 sq. ft.8408 Donovan Court #5, Henrico, VA 23228
MLS# 2530294Listed by: FATHOM REALTY VIRGINIA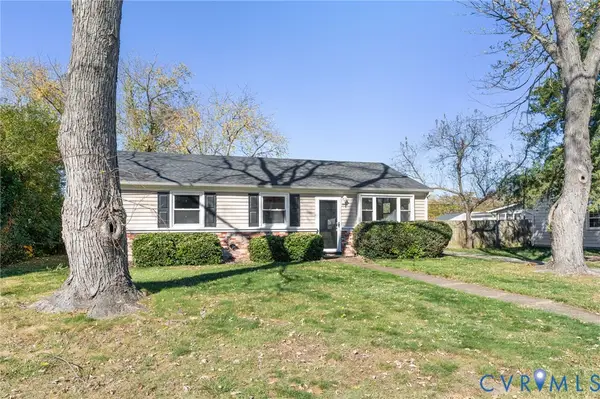 $279,950Pending3 beds 1 baths960 sq. ft.
$279,950Pending3 beds 1 baths960 sq. ft.1808 Bandera Drive, Henrico, VA 23228
MLS# 2531160Listed by: JOYNER FINE PROPERTIES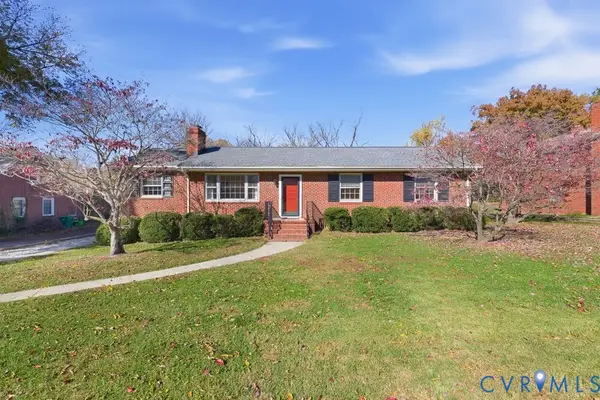 $365,000Active3 beds 1 baths1,704 sq. ft.
$365,000Active3 beds 1 baths1,704 sq. ft.2206 Valentine Road, Henrico, VA 23228
MLS# 2531241Listed by: COMPASS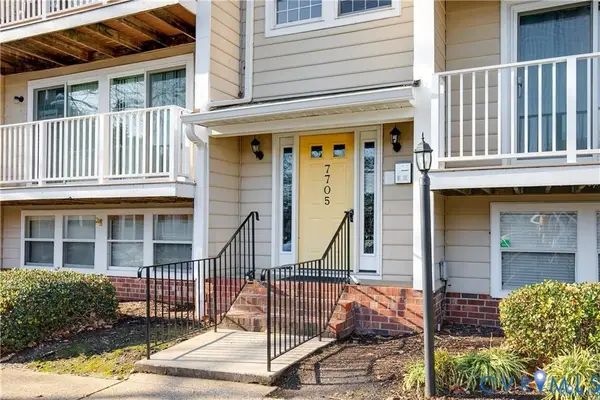 $205,000Active2 beds 2 baths848 sq. ft.
$205,000Active2 beds 2 baths848 sq. ft.7705 Okeith Court #1807, Henrico, VA 23228
MLS# 2531326Listed by: HOMETOWN REALTY $349,950Active3 beds 3 baths1,912 sq. ft.
$349,950Active3 beds 3 baths1,912 sq. ft.3001 Willow Pine Court, Henrico, VA 23228
MLS# 2527948Listed by: HOMETOWN REALTY
