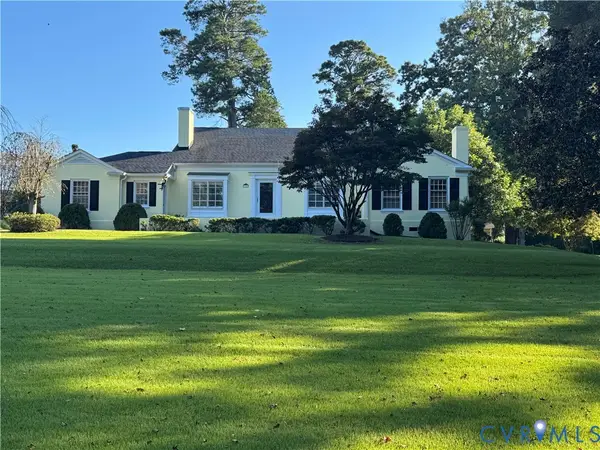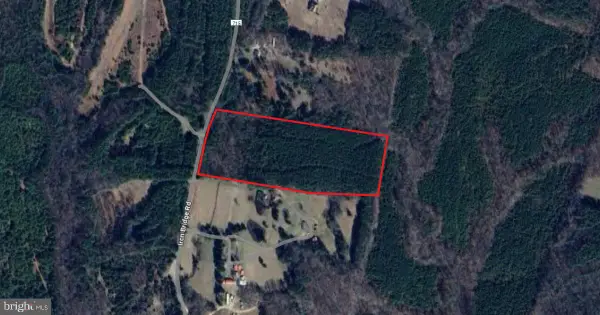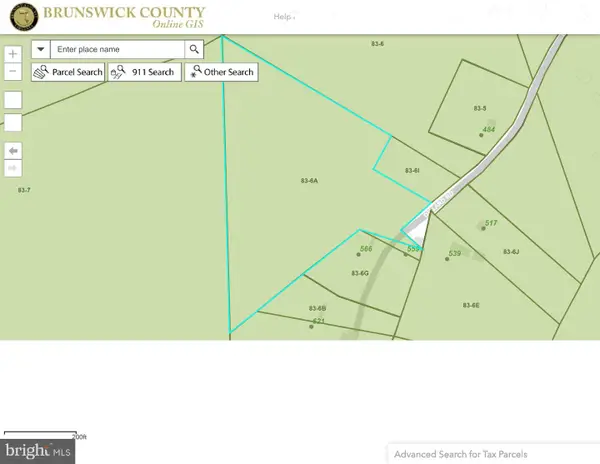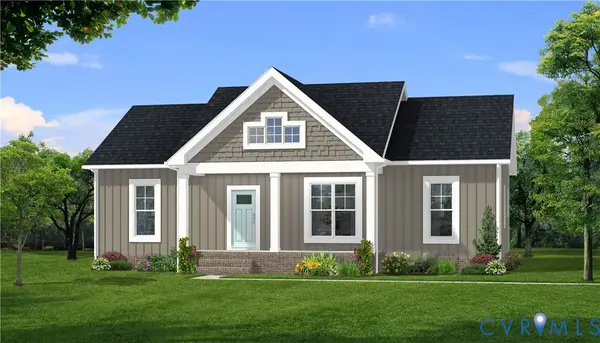419 N Main Street, Lawrenceville, VA 23868
Local realty services provided by:Better Homes and Gardens Real Estate Native American Group
419 N Main Street,Lawrenceville, VA 23868
$225,000
- 4 Beds
- 2 Baths
- 2,187 sq. ft.
- Single family
- Pending
Listed by:keith wagner
Office:exp realty llc.
MLS#:2507307
Source:RV
Price summary
- Price:$225,000
- Price per sq. ft.:$102.88
About this home
Welcome to this adorably charming brick Tudor styled home, with an ample amount of space in each room, and fully renovated for your family's enjoyment! Still adorned with a decorative retaining wall & brick stairwell, this home sits on a level lot at the top of the hill welcoming all who enter the quaint town of Historic Lawrenceville. Upon entering, you're greeted into a small foyer with coat closet and arched doorway. Into the spacious living room, you'll find a small reading nook with built-in bookshelves, a wood burning fireplace, and direct access to the covered side porch. Through the living room you'll find access to the upstairs level, a full shared bath, laundry room, and downstairs bedroom with a private entrance at the back of the house. To the right of the living area you'll walk through a formal dining room and into the spacious & inviting kitchen. The kitchen has all new cabinetry & accents, with beautiful hickory-blended butcher block countertops, direct access to the unfinished basement & the spacious back yard. Upstairs is a second shared bath, two very spacious bedrooms, and a third smaller, two-section bedroom that would be perfectly suited for a nursery, office, or hobby room. Outside you'll find a natural thicket providing a shaded, private back yard, and a beautiful view over part of the town. Don't miss your opportunity to make this renovated home yours!
Contact an agent
Home facts
- Year built:1955
- Listing ID #:2507307
- Added:176 day(s) ago
- Updated:October 02, 2025 at 07:34 AM
Rooms and interior
- Bedrooms:4
- Total bathrooms:2
- Full bathrooms:2
- Living area:2,187 sq. ft.
Heating and cooling
- Cooling:Electric, Zoned
- Heating:Electric, Zoned
Structure and exterior
- Roof:Composition, Shingle
- Year built:1955
- Building area:2,187 sq. ft.
Schools
- High school:Brunswick
- Middle school:James S. Russell
- Elementary school:Meherrin Powellton
Utilities
- Water:Public
- Sewer:Public Sewer
Finances and disclosures
- Price:$225,000
- Price per sq. ft.:$102.88
- Tax amount:$60 (2023)
New listings near 419 N Main Street
- New
 $78,000Active10.87 Acres
$78,000Active10.87 Acres46 Christanna Hwy #10.87 Acres, LAWRENCEVILLE, VA 23868
MLS# VABW2000090Listed by: SHERWOOD BASKERVILLE REAL ESTATE  $325,000Active3 beds 3 baths
$325,000Active3 beds 3 baths116 W 6th Avenue, Lawrenceville, VA 23868
MLS# 2525806Listed by: REAL BROKER LLC $65,900Pending10 Acres
$65,900Pending10 AcresLot 17 Iron Bridge Rd, LAWRENCEVILLE, VA 23868
MLS# VABW2000086Listed by: THE GREENE REALTY GROUP $20,900Active5 Acres
$20,900Active5 Acres00 Poor House Rd, LAWRENCEVILLE, VA 23868
MLS# VABW2000084Listed by: THE GREENE REALTY GROUP $54,999Active5.5 Acres
$54,999Active5.5 AcresLot 6 Dillard Rd, LAWRENCEVILLE, VA 23868
MLS# VABW2000082Listed by: CHARIS REALTY GROUP $329,900Active3 beds 2 baths1,358 sq. ft.
$329,900Active3 beds 2 baths1,358 sq. ft.TBD Old Stage Road, Lawrenceville, VA 23868
MLS# 2523387Listed by: KELLER WILLIAMS $734,900Pending207.94 Acres
$734,900Pending207.94 Acres200+AC Western Mill Road, Lawrenceville, VA 23868
MLS# 10582881Listed by: Mossy Oak Properties/Land and Farms Realty $47,500Pending3 beds 1 baths1,080 sq. ft.
$47,500Pending3 beds 1 baths1,080 sq. ft.18443 Christanna Highway, Lawrenceville, VA 23868
MLS# 2520228Listed by: LEE SIMMONS SIGNATURE REALTY $289,999Active3 beds 2 baths1,360 sq. ft.
$289,999Active3 beds 2 baths1,360 sq. ft.Lot 30 Silver Trail Circle, Lawrenceville, VA 23868
MLS# 2520095Listed by: KELLER WILLIAMS ALLIANCE $293,999Active3 beds 2 baths1,398 sq. ft.
$293,999Active3 beds 2 baths1,398 sq. ft.Lot 34 Silver Trail Circle, Lawrenceville, VA 23868
MLS# 2520104Listed by: KELLER WILLIAMS ALLIANCE
