10407 Napoleon St, Lee Hill, VA 22408
Local realty services provided by:Better Homes and Gardens Real Estate Community Realty
10407 Napoleon St,Fredericksburg, VA 22408
$500,000
- 4 Beds
- 3 Baths
- 2,622 sq. ft.
- Single family
- Active
Listed by: coy e whitman jr.
Office: samson properties
MLS#:VASP2034696
Source:BRIGHTMLS
Price summary
- Price:$500,000
- Price per sq. ft.:$190.69
- Monthly HOA dues:$63
About this home
Motivated seller. Move in ready. Buyer finance failed. NEW gas furnace and new Heat Pump system just installed. Don’t miss this opportunity to tour this stunning 4-bedroom, 2.5-bath Colonial in the desirable Pelham’s Crossing community, offering 2,622 sq. ft. of refined living space, a 2-car garage, plus a spacious 1,300 sq. ft. unfinished basement with endless possibilities.
FRESHLY PAINTED with new carpeting, this home radiates charm and modern comforts. The bright, airy interior features abundant windows with stylish shutter blinds. The gourmet kitchen boasts 42” cabinets, a center island, quartz countertops, and a bump-out exit leading to a hugh rear deck. Unwind in the inviting family room with a cozy gas fireplace, perfect for chilly evenings. The main level is completed by a formal living room, dining room, and study/office.
Upstairs, the luxurious primary suite offers a spacious retreat with an expansive en-suite bath, complemented by three generously sized bedrooms, all equipped with ceiling fans, and a well-appointed hall full bath. The unfinished basement featuring a double-wide walk-out stairs and a rough-in for a future bath. This is a blank canvas for a home theater, gym, game room, or additional living space—let your imagination soar!
Nestled on a semi-private lot backing to a tranquil pond, enjoy peaceful mornings or evenings on the deck, soaking in this rare neighborhood water feature. Recent UPGRADES include a new roof (2023), Bosch dishwasher, refrigerator, quartz countertops, and updated flooring on the main level (see documents for full list).
**Prime Location!** Pelham’s Crossing is just minutes from Spotsylvania Regional Medical Center, Spotsylvania VRE, premier shopping, and dining. Only 5 miles from vibrant Fredericksburg City, approximately 30 minutes to Quantico and Dahlgren, and perfectly situated midway between Washington, D.C., and Richmond. This meticulously maintained home combines modern upgrades, timeless elegance, and an unbeatable location—schedule your private tour today!
Contact an agent
Home facts
- Year built:2002
- Listing ID #:VASP2034696
- Added:161 day(s) ago
- Updated:December 19, 2025 at 02:46 PM
Rooms and interior
- Bedrooms:4
- Total bathrooms:3
- Full bathrooms:2
- Half bathrooms:1
- Living area:2,622 sq. ft.
Heating and cooling
- Cooling:Ceiling Fan(s), Central A/C, Heat Pump(s)
- Heating:Electric, Forced Air, Heat Pump(s), Natural Gas
Structure and exterior
- Year built:2002
- Building area:2,622 sq. ft.
- Lot area:0.21 Acres
Schools
- High school:MASSAPONAX
- Middle school:THORNBURG
- Elementary school:LEE HILL
Utilities
- Water:Public
- Sewer:Public Sewer
Finances and disclosures
- Price:$500,000
- Price per sq. ft.:$190.69
- Tax amount:$3,204 (2024)
New listings near 10407 Napoleon St
- New
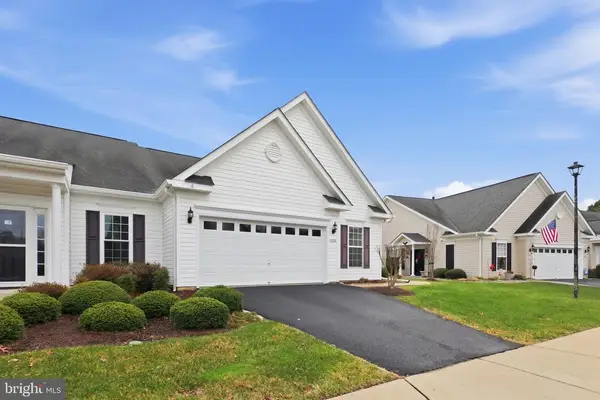 $387,500Active2 beds 2 baths1,728 sq. ft.
$387,500Active2 beds 2 baths1,728 sq. ft.4308 Turriff Ln, Fredericksburg, VA 22408
MLS# VASP2038098Listed by: PEARSON SMITH REALTY, LLC - Coming SoonOpen Sat, 12 to 2pm
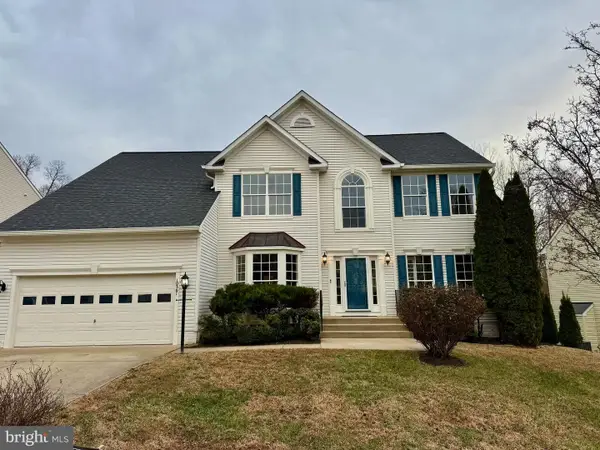 $575,000Coming Soon5 beds 4 baths
$575,000Coming Soon5 beds 4 baths10301 Lees Crossing Ln, FREDERICKSBURG, VA 22408
MLS# VASP2038100Listed by: KW METRO CENTER - New
 $387,500Active2 beds 2 baths1,728 sq. ft.
$387,500Active2 beds 2 baths1,728 sq. ft.4308 Turriff Ln, FREDERICKSBURG, VA 22408
MLS# VASP2038098Listed by: PEARSON SMITH REALTY, LLC - New
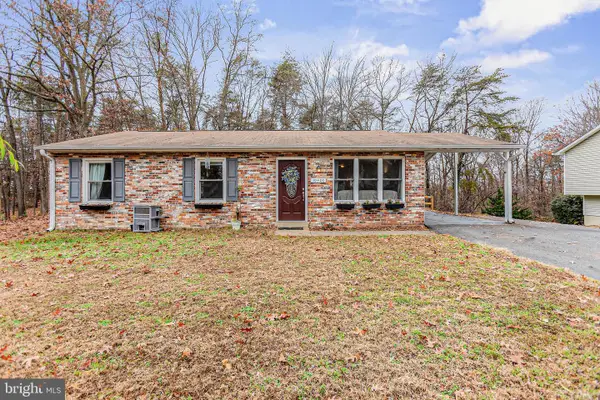 $370,000Active3 beds 2 baths1,350 sq. ft.
$370,000Active3 beds 2 baths1,350 sq. ft.10400 Hillside Ln, FREDERICKSBURG, VA 22408
MLS# VASP2038046Listed by: RE/MAX SUPERCENTER - Coming Soon
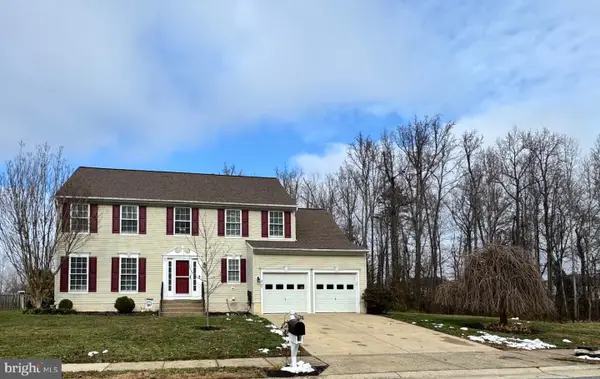 $589,999Coming Soon5 beds 4 baths
$589,999Coming Soon5 beds 4 baths2707 Francis Ct, FREDERICKSBURG, VA 22408
MLS# VASP2038014Listed by: SAMSON PROPERTIES 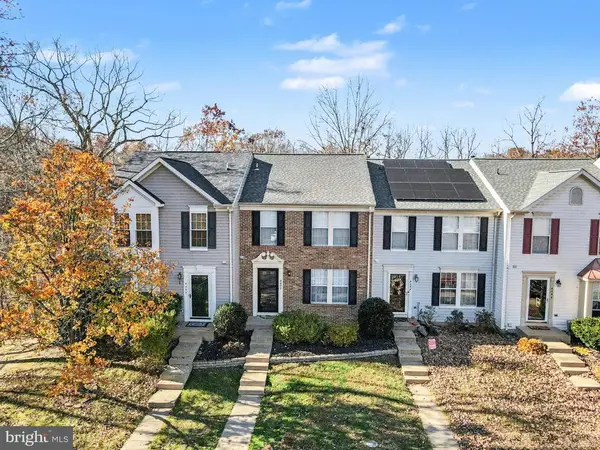 $359,900Active3 beds 4 baths1,840 sq. ft.
$359,900Active3 beds 4 baths1,840 sq. ft.4402 Cider Barrel Ct, Fredericksburg, VA 22408
MLS# VASP2037426Listed by: KELLER WILLIAMS CAPITAL PROPERTIES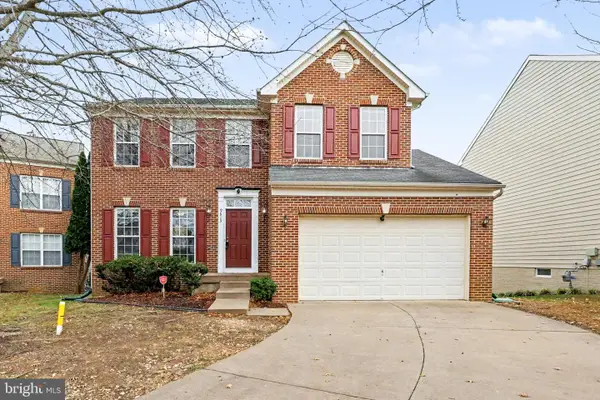 $510,000Pending4 beds 3 baths2,515 sq. ft.
$510,000Pending4 beds 3 baths2,515 sq. ft.9613 Laurel Oak Dr, FREDERICKSBURG, VA 22407
MLS# VASP2037178Listed by: CENTURY 21 NEW MILLENNIUM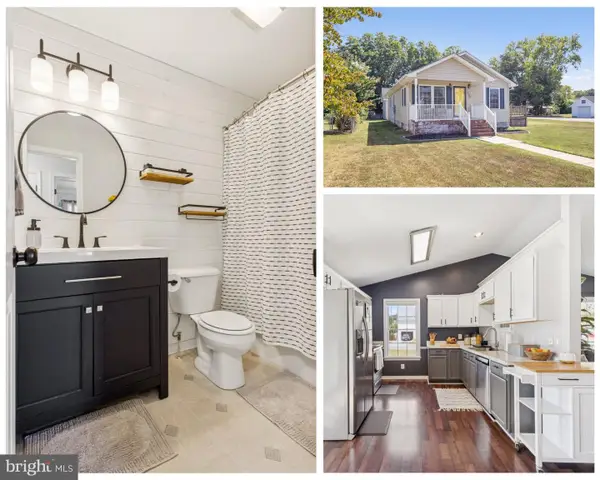 $410,000Active3 beds 2 baths1,104 sq. ft.
$410,000Active3 beds 2 baths1,104 sq. ft.200 Powell St, FREDERICKSBURG, VA 22408
MLS# VASP2037884Listed by: COLDWELL BANKER ELITE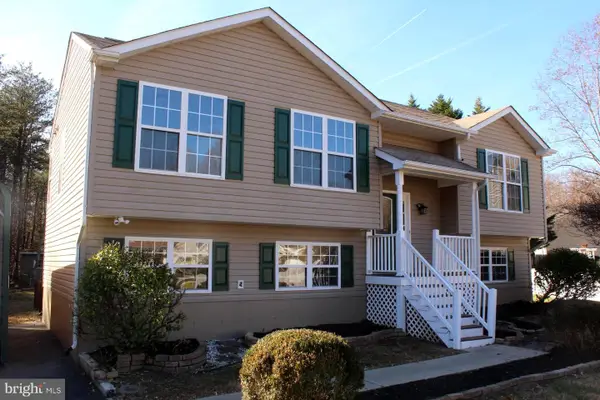 $420,000Active5 beds 3 baths2,182 sq. ft.
$420,000Active5 beds 3 baths2,182 sq. ft.10402 Skinner Hill Dr, FREDERICKSBURG, VA 22408
MLS# VASP2037856Listed by: 1ST CHOICE BETTER HOMES & LAND, LC $420,000Active5 beds 3 baths2,182 sq. ft.
$420,000Active5 beds 3 baths2,182 sq. ft.10402 Skinner Hill Dr, Fredericksburg, VA 22408
MLS# VASP2037856Listed by: 1ST CHOICE BETTER HOMES & LAND, LC
