1 Ayr St Sw, Leesburg, VA 20175
Local realty services provided by:Better Homes and Gardens Real Estate Valley Partners
1 Ayr St Sw,Leesburg, VA 20175
$1,279,000
- 4 Beds
- 5 Baths
- 3,868 sq. ft.
- Single family
- Pending
Listed by: jeanne m brown
Office: brown-carrera realty llc.
MLS#:VALO2110320
Source:BRIGHTMLS
Price summary
- Price:$1,279,000
- Price per sq. ft.:$330.66
About this home
This iconic and recognizable custom-built residence is being offered for the first time by its original owners. Constructed with enduring brick, masonry and main house has new roof (09/2025),
Inside, the main level offers the ease of primary-level living with a spacious primary suite and ensuite bath, along with formal dining and living rooms, a family room with a brick fireplace, and a bright breakfast area adjoining the kitchen. The kitchen includes updated appliances, and a laundry room is conveniently located on this level.
Upstairs, a loft overlooks the main living area and leads to three additional bedrooms—one with a private ensuite bath and two that share a hall bath.
The finished lower level provides exceptional space for entertaining, complete with a wet bar, custom stone fireplace, media area, game room with pool table, and a full bath.
The home also features both an attached two-car garage and an additional detached two-car garage—the latter designed for classic car enthusiasts, with high ceilings suitable for a lift, a half bath, and a finished upper-level office or studio.
Outdoor living is equally impressive, featuring extensive hardscaping - including a flagstone patio, and grand front steps leading to the home’s distinguished entrance.
All this is located within walking distance to historic downtown, with easy access to Route 7 and the Toll Road—a perfect blend of craftsmanship, convenience, and timeless appeal.
Contact an agent
Home facts
- Year built:1996
- Listing ID #:VALO2110320
- Added:59 day(s) ago
- Updated:December 30, 2025 at 07:45 PM
Rooms and interior
- Bedrooms:4
- Total bathrooms:5
- Full bathrooms:4
- Half bathrooms:1
- Living area:3,868 sq. ft.
Heating and cooling
- Cooling:Ceiling Fan(s), Central A/C, Ductless/Mini-Split, Programmable Thermostat
- Heating:Central, Natural Gas, Programmable Thermostat
Structure and exterior
- Roof:Architectural Shingle, Asphalt
- Year built:1996
- Building area:3,868 sq. ft.
- Lot area:0.41 Acres
Schools
- High school:TUSCARORA
- Middle school:SMART'S MILL
- Elementary school:RICHARD AND MILDRED LOVING
Utilities
- Water:Public
- Sewer:Public Sewer
Finances and disclosures
- Price:$1,279,000
- Price per sq. ft.:$330.66
- Tax amount:$12,173 (2025)
New listings near 1 Ayr St Sw
- Coming Soon
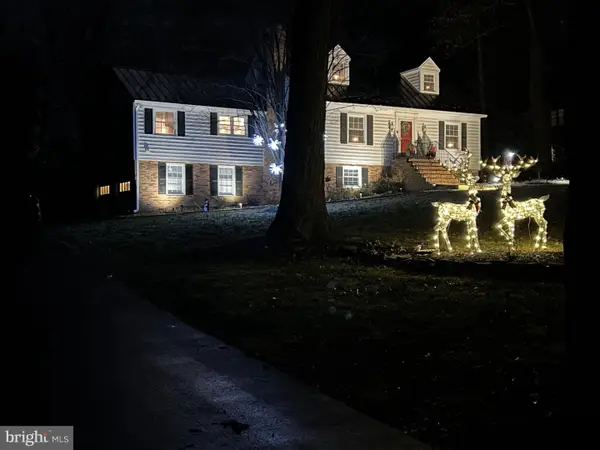 $975,000Coming Soon3 beds 4 baths
$975,000Coming Soon3 beds 4 baths41321 Red Hill Rd, LEESBURG, VA 20175
MLS# VALO2113064Listed by: EXP REALTY, LLC - Coming Soon
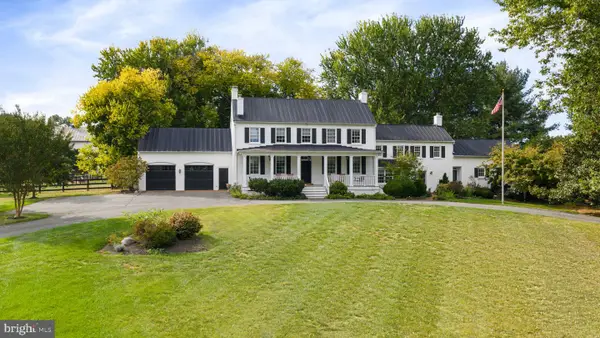 $2,750,000Coming Soon4 beds 5 baths
$2,750,000Coming Soon4 beds 5 baths19937 Evergreen Mills Rd, LEESBURG, VA 20175
MLS# VALO2112992Listed by: RE/MAX ALLEGIANCE 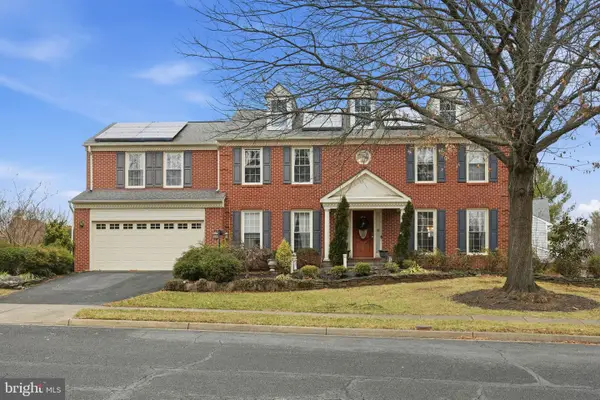 $799,000Pending6 beds 4 baths4,520 sq. ft.
$799,000Pending6 beds 4 baths4,520 sq. ft.228 Whitney Pl Ne, LEESBURG, VA 20176
MLS# VALO2112952Listed by: COLDWELL BANKER REALTY - WASHINGTON- Open Fri, 1 to 4pmNew
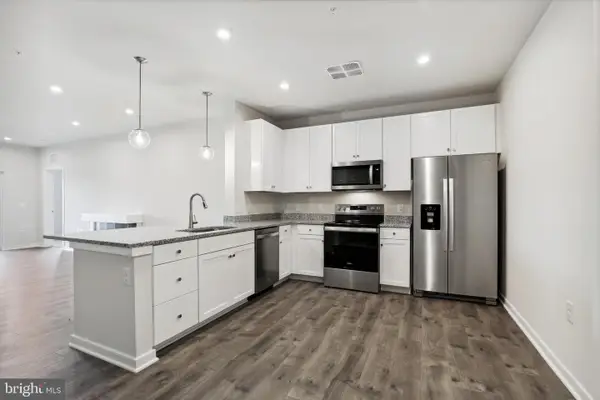 $449,999Active2 beds 2 baths1,532 sq. ft.
$449,999Active2 beds 2 baths1,532 sq. ft.750 Mount Airy Ter Ne #206b, LEESBURG, VA 20176
MLS# VALO2112926Listed by: PEARSON SMITH REALTY, LLC - Open Fri, 1 to 4pmNew
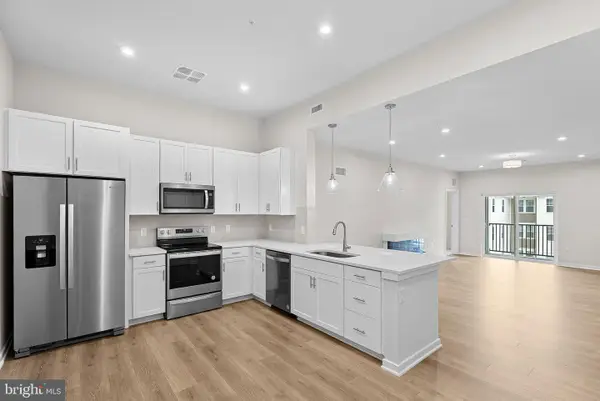 $484,999Active2 beds 2 baths1,410 sq. ft.
$484,999Active2 beds 2 baths1,410 sq. ft.750 Mount Airy Ter Ne #403b, LEESBURG, VA 20176
MLS# VALO2112922Listed by: PEARSON SMITH REALTY, LLC - Coming Soon
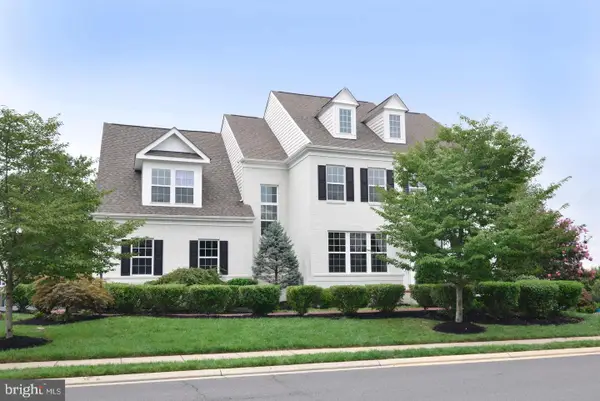 $1,350,000Coming Soon7 beds 5 baths
$1,350,000Coming Soon7 beds 5 baths40990 Waxwing Dr, LEESBURG, VA 20175
MLS# VALO2108494Listed by: LONG & FOSTER REAL ESTATE, INC. - Coming SoonOpen Sat, 12 to 3pm
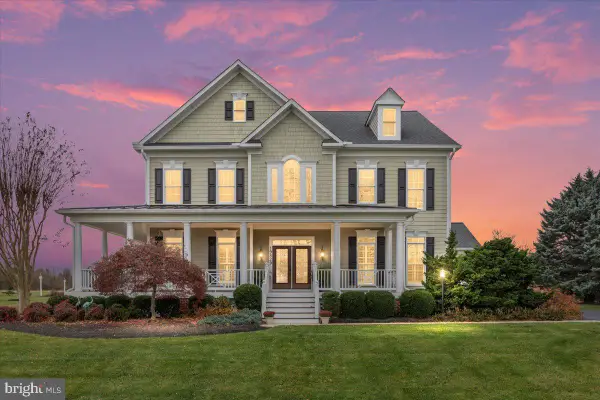 $1,850,000Coming Soon4 beds 5 baths
$1,850,000Coming Soon4 beds 5 baths19829 Somercote Ln, LEESBURG, VA 20175
MLS# VALO2112418Listed by: RE/MAX DISTINCTIVE REAL ESTATE, INC.  $475,000Pending2 beds 3 baths1,060 sq. ft.
$475,000Pending2 beds 3 baths1,060 sq. ft.1011 Nelson Ct Ne, LEESBURG, VA 20176
MLS# VALO2112512Listed by: PEARSON SMITH REALTY, LLC- Open Sun, 12 to 2pm
 $1,530,000Active5 beds 5 baths5,114 sq. ft.
$1,530,000Active5 beds 5 baths5,114 sq. ft.43312 Crystal Lake St, LEESBURG, VA 20176
MLS# VALO2112340Listed by: KELLER WILLIAMS REALTY - Coming Soon
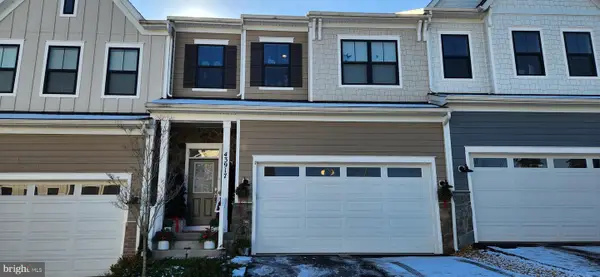 $765,000Coming Soon3 beds 3 baths
$765,000Coming Soon3 beds 3 baths43917 Maritime Song Ter, LEESBURG, VA 20176
MLS# VALO2112442Listed by: SAMSON PROPERTIES
