1063 Smartts Ln Ne, Leesburg, VA 20176
Local realty services provided by:Better Homes and Gardens Real Estate GSA Realty
1063 Smartts Ln Ne,Leesburg, VA 20176
$540,000
- 3 Beds
- 3 Baths
- 1,870 sq. ft.
- Townhouse
- Pending
Listed by:marcelo i mori
Office:keller williams realty dulles
MLS#:VALO2099518
Source:BRIGHTMLS
Price summary
- Price:$540,000
- Price per sq. ft.:$288.77
- Monthly HOA dues:$87
About this home
Beautiful and updated townhouse in the popular Potomac Crossing neighborhood! Approximately 1,870 finished square feet with 3 bedrooms and 2.5 bathrooms. Updated kitchen with granite countertops, white cabinets, stainless steel appliances and sink. Updated bathrooms with glass shower doors, modern vanities and mirrors. Fully finished walk-out basement with family room and wood burning fireplace. Gleaming hardwood floors and LVP throughout main and upper level. Large deck overlooking fenced backyard and open common area. Updates include: New Stainless Steel Appliances, New Basement Carpet, New Light Fixtures, Clothes Dryer 2024, Bathrooms 2023, Granite Countertops 2022, Roof 2017, Clothes Washer 2016, HVAC 2013. Freshly painted and move-in ready. Close to Route 7, Route 15, Dulles Greenway, Oldtown Leesburg and Leesburg Premium Outlets.
Contact an agent
Home facts
- Year built:1990
- Listing ID #:VALO2099518
- Added:119 day(s) ago
- Updated:October 10, 2025 at 07:32 AM
Rooms and interior
- Bedrooms:3
- Total bathrooms:3
- Full bathrooms:2
- Half bathrooms:1
- Living area:1,870 sq. ft.
Heating and cooling
- Cooling:Central A/C
- Heating:Central, Natural Gas
Structure and exterior
- Roof:Architectural Shingle
- Year built:1990
- Building area:1,870 sq. ft.
- Lot area:0.05 Acres
Schools
- High school:HERITAGE
- Middle school:SMART'S MILL
- Elementary school:BALL'S BLUFF
Utilities
- Water:Public
- Sewer:Public Sewer
Finances and disclosures
- Price:$540,000
- Price per sq. ft.:$288.77
- Tax amount:$4,746 (2025)
New listings near 1063 Smartts Ln Ne
- New
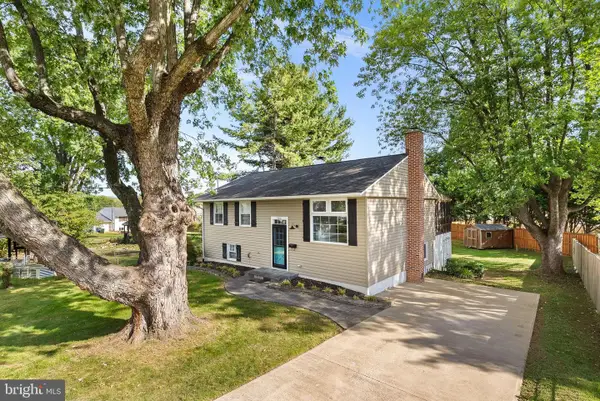 $660,000Active3 beds 1 baths2,232 sq. ft.
$660,000Active3 beds 1 baths2,232 sq. ft.304 Lafayette Sw, LEESBURG, VA 20175
MLS# VALO2108754Listed by: GREEN LAWN REALTY - Open Sat, 1 to 3pmNew
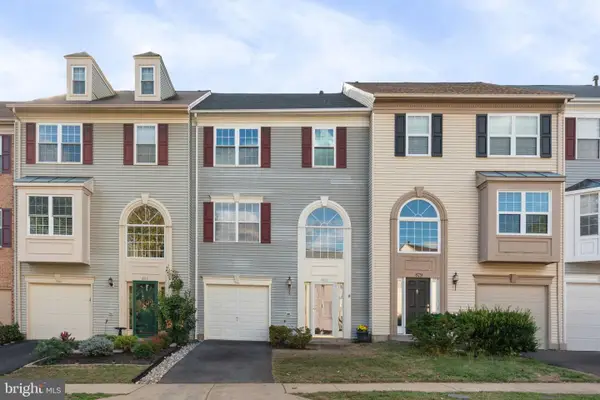 $585,000Active3 beds 4 baths2,163 sq. ft.
$585,000Active3 beds 4 baths2,163 sq. ft.881 Tall Oaks Sq Se, LEESBURG, VA 20175
MLS# VALO2106658Listed by: SAMSON PROPERTIES - Open Sat, 11am to 2pmNew
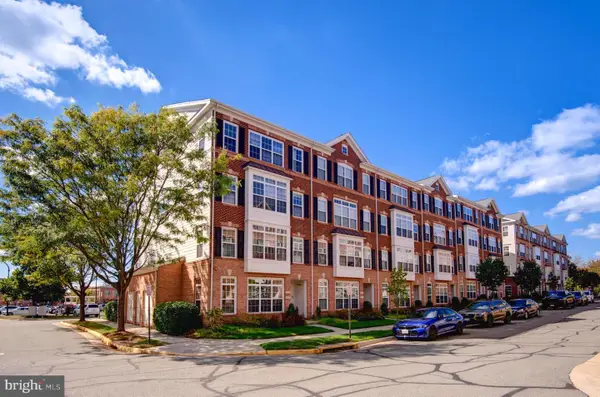 $529,900Active3 beds 3 baths2,412 sq. ft.
$529,900Active3 beds 3 baths2,412 sq. ft.19293 Harlow Sq, LEESBURG, VA 20176
MLS# VALO2107988Listed by: ON THE MARKET PROPERTIES 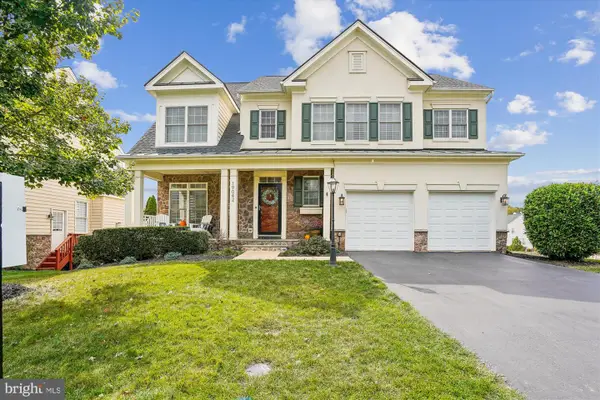 $998,000Pending5 beds 4 baths3,525 sq. ft.
$998,000Pending5 beds 4 baths3,525 sq. ft.19042 Rocky Creek Dr, LEESBURG, VA 20176
MLS# VALO2108230Listed by: COLDWELL BANKER REALTY- Coming Soon
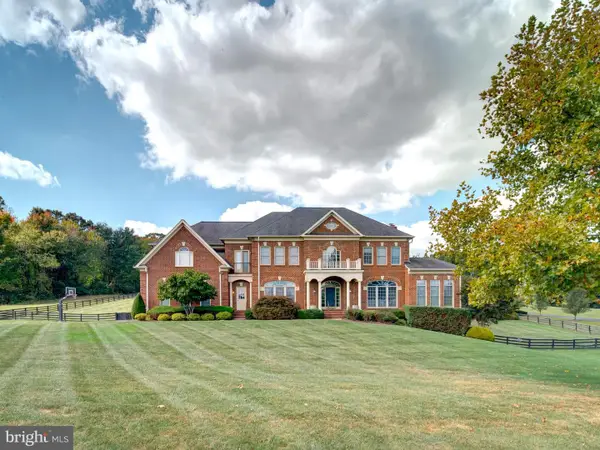 $2,199,999Coming Soon5 beds 6 baths
$2,199,999Coming Soon5 beds 6 baths20342 Tanager Pl, LEESBURG, VA 20175
MLS# VALO2108478Listed by: RE/MAX REAL ESTATE CONNECTIONS - Open Sat, 12 to 2pmNew
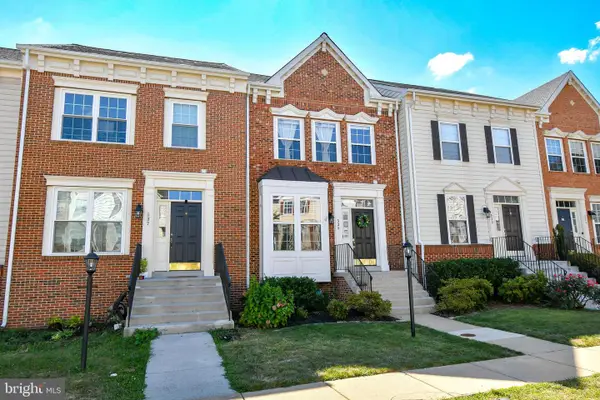 $595,000Active3 beds 4 baths2,204 sq. ft.
$595,000Active3 beds 4 baths2,204 sq. ft.535 Legrace Ter Ne, LEESBURG, VA 20176
MLS# VALO2108484Listed by: TAKE 2 REAL ESTATE LLC - Open Sat, 10am to 5pmNew
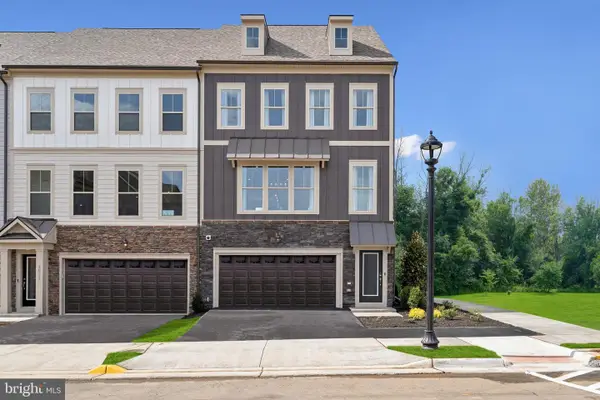 $792,860Active4 beds 4 baths2,412 sq. ft.
$792,860Active4 beds 4 baths2,412 sq. ft.219 Chianti Ter Se, LEESBURG, VA 20175
MLS# VALO2108598Listed by: SM BROKERAGE, LLC - Open Sat, 10am to 5pmNew
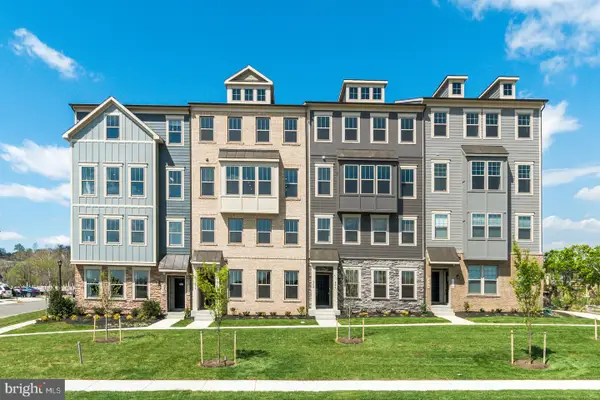 $644,890Active3 beds 3 baths2,452 sq. ft.
$644,890Active3 beds 3 baths2,452 sq. ft.1021 Inferno Ter Se, LEESBURG, VA 20175
MLS# VALO2108600Listed by: SM BROKERAGE, LLC  $1,119,990Pending5 beds 6 baths4,416 sq. ft.
$1,119,990Pending5 beds 6 baths4,416 sq. ft.42823 Eagle View Dr, LEESBURG, VA 20176
MLS# VALO2108584Listed by: MONUMENT SOTHEBY'S INTERNATIONAL REALTY $1,099,990Pending5 beds 6 baths4,416 sq. ft.
$1,099,990Pending5 beds 6 baths4,416 sq. ft.42878 Whiskers Meadow Dr, LEESBURG, VA 20176
MLS# VALO2108586Listed by: MONUMENT SOTHEBY'S INTERNATIONAL REALTY
