125 Dizerega Ct Sw, LEESBURG, VA 20175
Local realty services provided by:Better Homes and Gardens Real Estate Capital Area
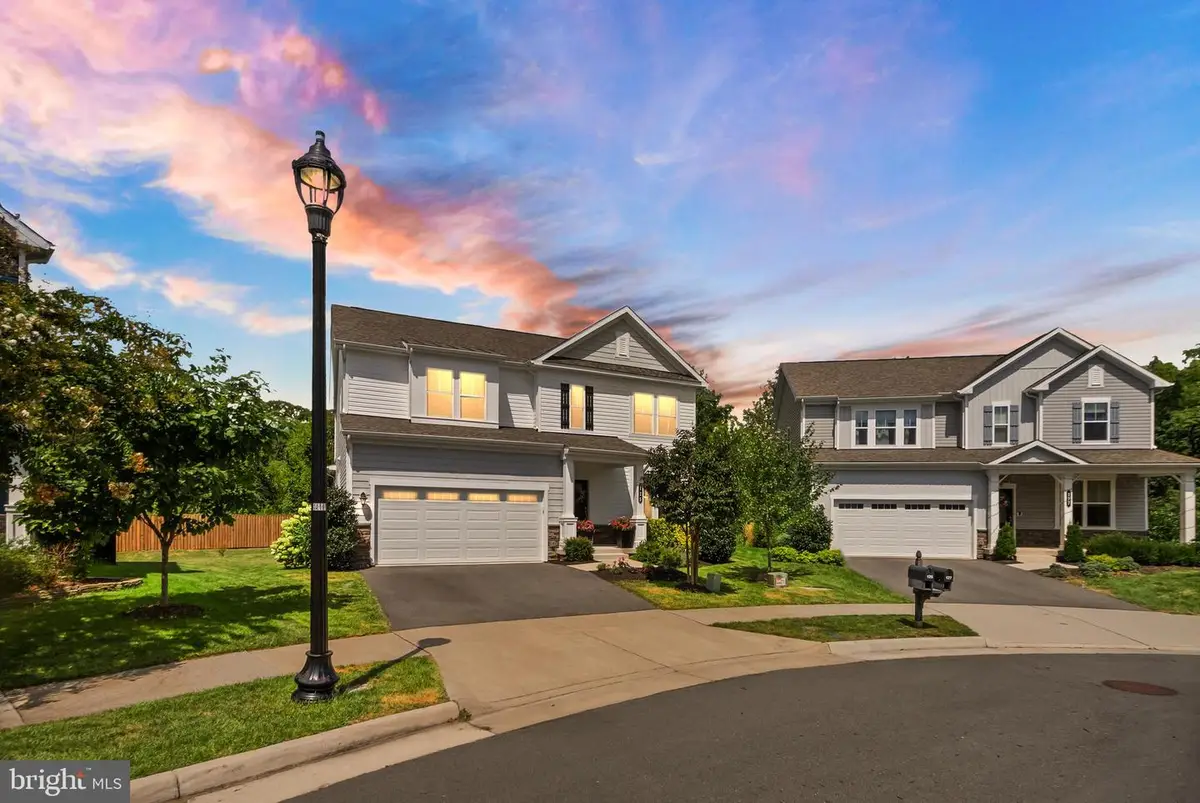
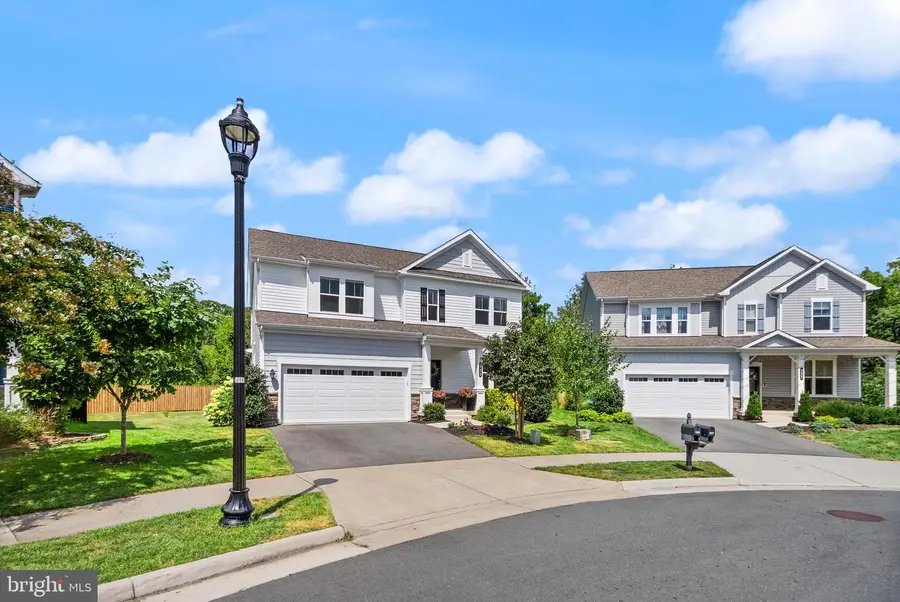
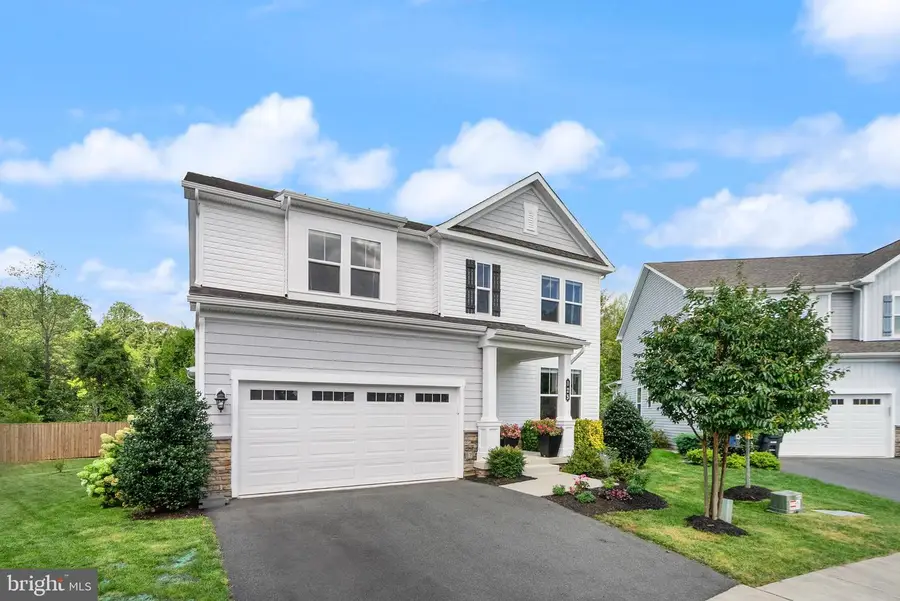
Listed by:scotti s sellers
Office:compass
MLS#:VALO2105598
Source:BRIGHTMLS
Price summary
- Price:$999,900
- Monthly HOA dues:$108
About this home
Presenting a Town of Leesburg home to fall in love with—just minutes from vibrant, historic downtown and the W&OD Trail! This 6-year-young Craftsman-style beauty is brimming with upgrades and designer touches on every level. The main level impresses with wood-look flooring, a private home office (or formal
living room), spacious family room, and a gorgeous white kitchen. This kitchen is a showstopper: huge center island with bar seating, quartz counters, stylish white cabinetry, tile backsplash, and stainless appliances. Adjacent is the breakfast room, a family office nook, walk-in pantry, and a mudroom with built-in bench and cubbies, leading to the two-car garage. A powder room completes the main level. Enjoy outdoor living on the covered Trex porch with steps down to a flagstone patio with a sitting wall, illuminated for practicality, safety and nighttime ambience. All this in a private backyard, backing to a privacy fence and screening trees. Back inside, ascend the oak stairs, and off the woodlook landing, this level features four generous en-suite bedrooms with walk-in closets and ceiling fans. The luxurious primary suite offers a tray ceiling, two spacious walk in closets, plus a spa-inspired bathroom with a separate shower and soaking tub, white cabinetry, and dual vanity with glittering white quartz countertops. A convenient laundry room and an additional hall bathroom complete the upper level. The finished lower level includes a 5th legal bedroom, full bathroom with quartz counters and white cabinetry,
expansive rec room, & large storage area. This is a very clean and well-maintained home that feels fresh, open, sun-filled and stylish. All of this just moments to Route 7, Ida Lee Park & Rec Center, AV Symington Aquatic Center, the W&OD trail, Foxridge Park, plus all the year-round events, restaurants, and shops that make Leesburg one of Loudoun County’s most desirable hometowns.
Contact an agent
Home facts
- Year built:2019
- Listing Id #:VALO2105598
- Added:1 day(s) ago
- Updated:August 26, 2025 at 09:41 PM
Rooms and interior
- Bedrooms:5
- Total bathrooms:4
- Full bathrooms:3
- Half bathrooms:1
Heating and cooling
- Cooling:Central A/C
- Heating:Forced Air, Natural Gas
Structure and exterior
- Year built:2019
Schools
- High school:LOUDOUN COUNTY
- Middle school:J.LUMPTON SIMPSON
- Elementary school:CATOCTIN
Utilities
- Water:Public
- Sewer:Public Sewer
Finances and disclosures
- Price:$999,900
- Tax amount:$9,301 (2025)
New listings near 125 Dizerega Ct Sw
- Open Wed, 10:30am to 4:30pmNew
 $1,269,142Active5 beds 6 baths4,507 sq. ft.
$1,269,142Active5 beds 6 baths4,507 sq. ft.18261 Hobbes Rest Ln, LEESBURG, VA 20176
MLS# VALO2105596Listed by: MONUMENT SOTHEBY'S INTERNATIONAL REALTY - Open Wed, 10:30am to 4:30pmNew
 $1,219,479Active4 beds 5 baths4,416 sq. ft.
$1,219,479Active4 beds 5 baths4,416 sq. ft.18344 Sugar Snap Cir, LEESBURG, VA 20176
MLS# VALO2105552Listed by: MONUMENT SOTHEBY'S INTERNATIONAL REALTY - Open Wed, 10:30am to 4:30pmNew
 $913,235Active4 beds 5 baths2,789 sq. ft.
$913,235Active4 beds 5 baths2,789 sq. ft.43016 Fridays Rest Ln, LEESBURG, VA 20176
MLS# VALO2105554Listed by: MONUMENT SOTHEBY'S INTERNATIONAL REALTY - Coming Soon
 $889,900Coming Soon3 beds 3 baths
$889,900Coming Soon3 beds 3 baths18436 Kapalua Ter, LEESBURG, VA 20176
MLS# VALO2105522Listed by: CENTURY 21 NEW MILLENNIUM - Coming Soon
 $965,000Coming Soon4 beds 3 baths
$965,000Coming Soon4 beds 3 baths23439 Watson Rd, LEESBURG, VA 20175
MLS# VALO2105478Listed by: LONG & FOSTER REAL ESTATE, INC. - New
 $362,500Active1 beds 1 baths992 sq. ft.
$362,500Active1 beds 1 baths992 sq. ft.508 Sunset View Ter Se #407, LEESBURG, VA 20175
MLS# VALO2105010Listed by: KW METRO CENTER - Coming Soon
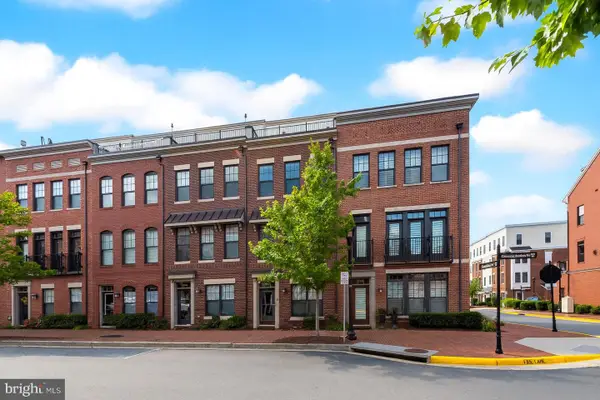 $700,000Coming Soon3 beds 4 baths
$700,000Coming Soon3 beds 4 baths237 Crescent Station Ter Se, LEESBURG, VA 20175
MLS# VALO2104704Listed by: COMPASS - Coming Soon
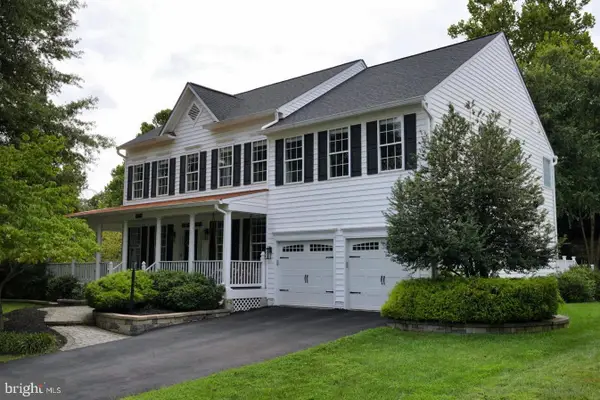 $1,175,000Coming Soon5 beds 5 baths
$1,175,000Coming Soon5 beds 5 baths19009 Castleguard Ct, LEESBURG, VA 20176
MLS# VALO2105420Listed by: CENTURY 21 REDWOOD REALTY - Coming Soon
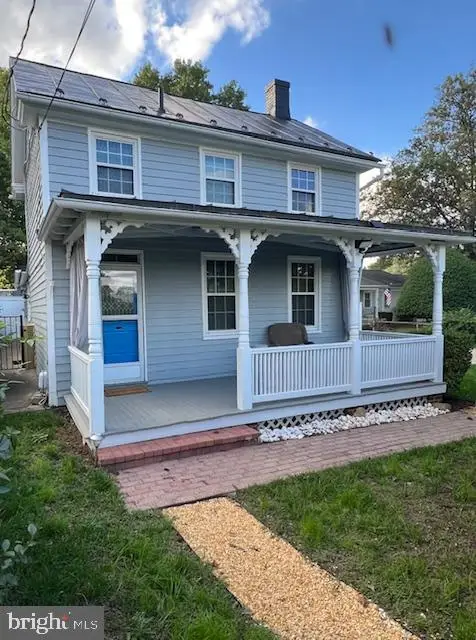 $699,500Coming Soon3 beds 2 baths
$699,500Coming Soon3 beds 2 baths239 Old Waterford Rd Nw, LEESBURG, VA 20176
MLS# VALO2105376Listed by: PEARSON SMITH REALTY, LLC
