131 Goldsworth Ter Sw, Leesburg, VA 20175
Local realty services provided by:Better Homes and Gardens Real Estate GSA Realty
131 Goldsworth Ter Sw,Leesburg, VA 20175
$587,000
- 3 Beds
- 4 Baths
- - sq. ft.
- Townhouse
- Sold
Listed by: rebecca lynn hanrahan
Office: coldwell banker realty
MLS#:VALO2109138
Source:BRIGHTMLS
Sorry, we are unable to map this address
Price summary
- Price:$587,000
- Monthly HOA dues:$85
About this home
BEST VALUE PER SQUARE FEET IN FEE SIMPLE TH in Leesburg! Welcome to over 2,200 square feet of stylish living space. A whopping extra 448SF of finished living space in this 3 level extended model. Featuring: 3 spacious bedrooms, 2 full baths + 2 half baths, 1-car garage, gas fireplace for cozy evenings, & private deck off the sun room. Improvements by the current owner in the past 5 years are: new HVAC & water heater, providing peace of mind, new sati nickel faucets throughout the house, and on the exterior a new back gate and fence repairs. The kitchen offers granite counters, pantry, and SS appliances include a 5 burner gas range, microwave, dishwasher & refrigerator that are just 5 years old. HDWD floors grace the entire main level. The lower level boasts tasteful ceramic tile floor throughout from the spacious foyer through the expanded family room with access to the backyard. Both levels each have a powder room. The upper level features a spacious primary suite with vaulted ceiling, a separate sitting room, walk-in closet and a luxury bath with separate tub and shower plus double sinks & upgraded tile floor. Perennials in both the front and back yard will provide beauty and blooms in the springtime. The garage and driveway add convenience and desirability.
Add to that an ideal location for commuting, shopping, and schools and you have a 10+!
Contact an agent
Home facts
- Year built:1998
- Listing ID #:VALO2109138
- Added:74 day(s) ago
- Updated:December 29, 2025 at 11:40 PM
Rooms and interior
- Bedrooms:3
- Total bathrooms:4
- Full bathrooms:2
- Half bathrooms:2
Heating and cooling
- Cooling:Ceiling Fan(s), Central A/C, Heat Pump(s), Programmable Thermostat
- Heating:Forced Air, Natural Gas
Structure and exterior
- Roof:Composite
- Year built:1998
Schools
- High school:LOUDOUN COUNTY
- Middle school:J.LUMPTON SIMPSON
- Elementary school:EVERGREEN MILL
Utilities
- Water:Public
- Sewer:Public Sewer
Finances and disclosures
- Price:$587,000
- Tax amount:$5,696 (2025)
New listings near 131 Goldsworth Ter Sw
- Coming Soon
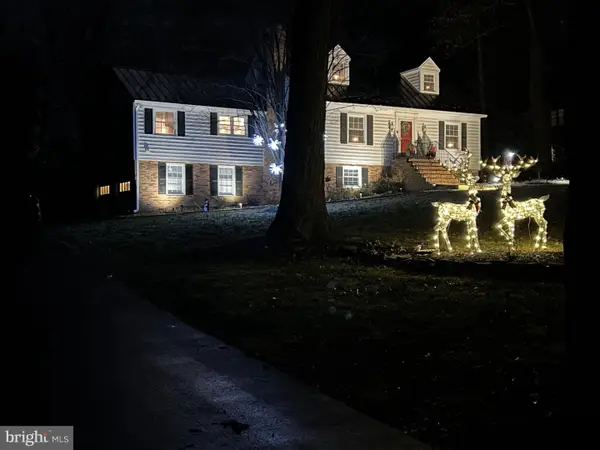 $975,000Coming Soon3 beds 4 baths
$975,000Coming Soon3 beds 4 baths41321 Red Hill Rd, LEESBURG, VA 20175
MLS# VALO2113064Listed by: EXP REALTY, LLC - Coming Soon
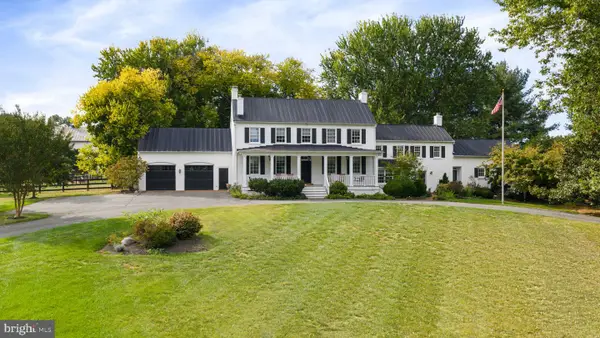 $2,750,000Coming Soon4 beds 5 baths
$2,750,000Coming Soon4 beds 5 baths19937 Evergreen Mills Rd, LEESBURG, VA 20175
MLS# VALO2112992Listed by: RE/MAX ALLEGIANCE - Open Fri, 1 to 4pmNew
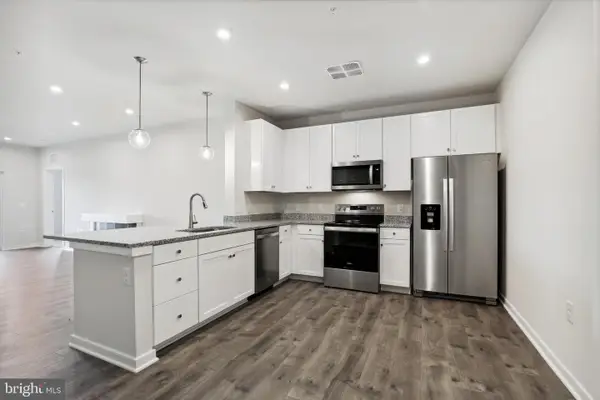 $449,999Active2 beds 2 baths1,532 sq. ft.
$449,999Active2 beds 2 baths1,532 sq. ft.750 Mount Airy Ter Ne #206b, LEESBURG, VA 20176
MLS# VALO2112926Listed by: PEARSON SMITH REALTY, LLC - Open Fri, 1 to 4pmNew
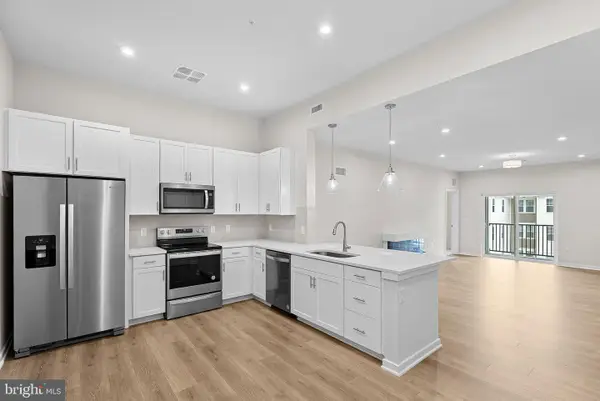 $484,999Active2 beds 2 baths1,410 sq. ft.
$484,999Active2 beds 2 baths1,410 sq. ft.750 Mount Airy Ter Ne #403b, LEESBURG, VA 20176
MLS# VALO2112922Listed by: PEARSON SMITH REALTY, LLC - Coming Soon
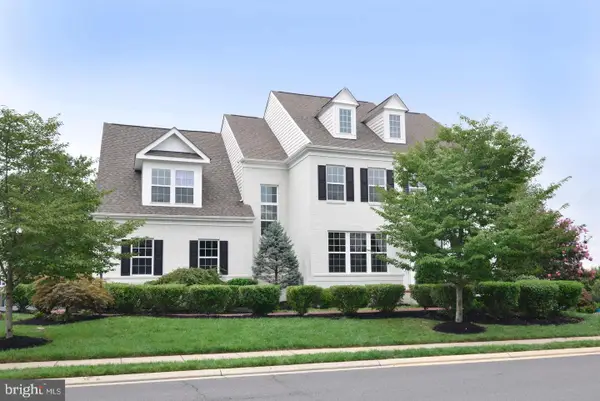 $1,350,000Coming Soon7 beds 5 baths
$1,350,000Coming Soon7 beds 5 baths40990 Waxwing Dr, LEESBURG, VA 20175
MLS# VALO2108494Listed by: LONG & FOSTER REAL ESTATE, INC. - Coming SoonOpen Sat, 12 to 3pm
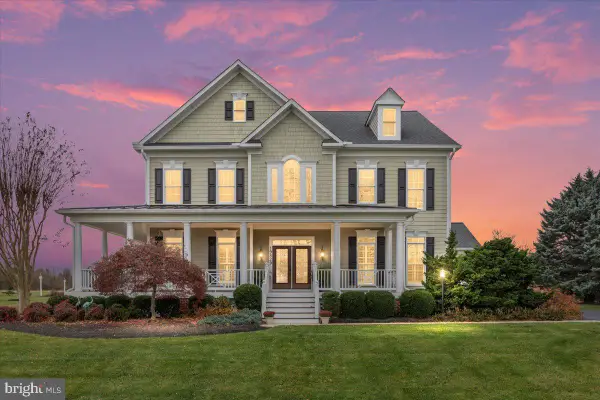 $1,850,000Coming Soon4 beds 5 baths
$1,850,000Coming Soon4 beds 5 baths19829 Somercote Ln, LEESBURG, VA 20175
MLS# VALO2112418Listed by: RE/MAX DISTINCTIVE REAL ESTATE, INC.  $475,000Pending2 beds 3 baths1,060 sq. ft.
$475,000Pending2 beds 3 baths1,060 sq. ft.1011 Nelson Ct Ne, LEESBURG, VA 20176
MLS# VALO2112512Listed by: PEARSON SMITH REALTY, LLC- Open Sun, 12 to 2pmNew
 $1,530,000Active5 beds 5 baths5,114 sq. ft.
$1,530,000Active5 beds 5 baths5,114 sq. ft.43312 Crystal Lake St, LEESBURG, VA 20176
MLS# VALO2112340Listed by: KELLER WILLIAMS REALTY - Coming Soon
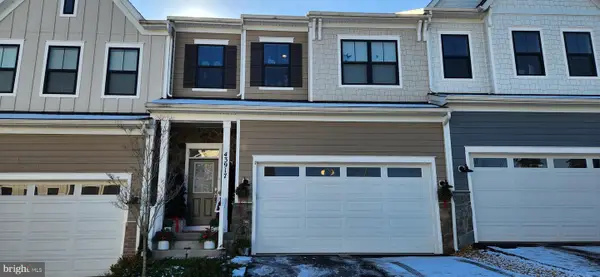 $765,000Coming Soon3 beds 3 baths
$765,000Coming Soon3 beds 3 baths43917 Maritime Song Ter, LEESBURG, VA 20176
MLS# VALO2112442Listed by: SAMSON PROPERTIES 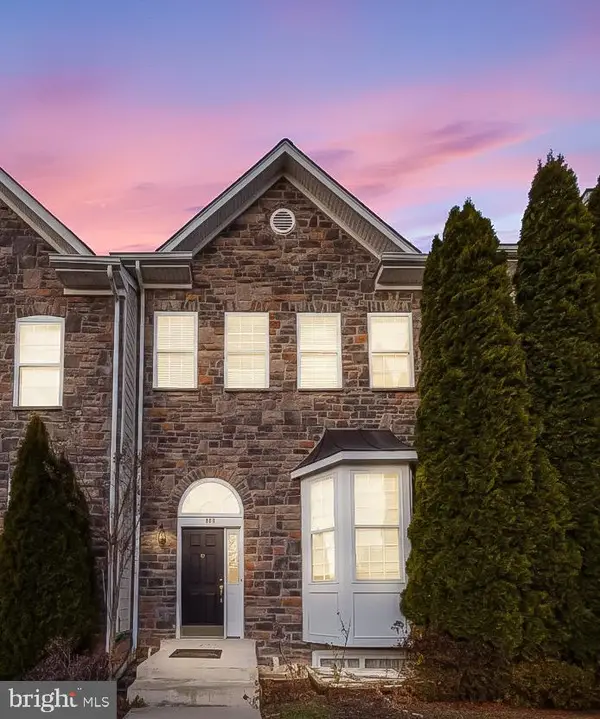 $649,900Active4 beds 4 baths2,534 sq. ft.
$649,900Active4 beds 4 baths2,534 sq. ft.828 Linfield Ter Ne, LEESBURG, VA 20176
MLS# VALO2112522Listed by: SAMSON PROPERTIES
