15423 James Monroe Hwy, LEESBURG, VA 20176
Local realty services provided by:Better Homes and Gardens Real Estate Community Realty
15423 James Monroe Hwy,LEESBURG, VA 20176
$1,069,900
- 5 Beds
- 4 Baths
- 3,768 sq. ft.
- Single family
- Active
Listed by:brett d selestay
Office:property collective
MLS#:VALO2106152
Source:BRIGHTMLS
Price summary
- Price:$1,069,900
- Price per sq. ft.:$283.94
About this home
Welcome to 15423 James Monroe Highway — a stately brick-front colonial set on 6.6 picturesque acres in the heart of Loudoun County. This property offers the ideal blend of privacy and convenience, just minutes from historic Leesburg, local wineries/breweries, and major commuter routes. Inside, the home spans nearly 3,800 finished square feet across three levels, featuring gleaming hardwood floors and thoughtfully updated spaces. The gourmet kitchen boasts custom cabinetry, granite countertops, stainless steel appliances, recessed lighting, and a stylish tile backsplash. From here, step directly onto the screened porch with custom bar — the perfect spot for summer entertaining overlooking the fenced backyard and sparkling in-ground pool. The main level also features a spacious family room with a cozy wood-burning fireplace, a formal living room with a second fireplace and custom built-ins, an elegant dining room, a convenient powder room, and a large laundry room with upgraded storage and utility sink. Upstairs, you’ll find three generously sized secondary bedrooms, an updated hall bath (2021), and an expansive primary suite complete with dual walk-in closets and a beautifully renovated en suite bath showcasing a double vanity, soaking tub, and walk-in shower. The walk-up lower level offers even more living space, including a large recreation room, a legal fifth bedroom, a full bath, and additional custom built-ins for storage and display. Recent upgrades ensure peace of mind, including: three renovated bathrooms (2021), remodeled laundry room (2022), new HVAC (2023), new front door (2022), newer windows, hot water heater, and well tank (all 2017). Zoned for the highly rated Loudoun County Schools (Lucketts Elementary, Smart’s Mill Middle, Tuscarora High), this property combines the best of country living with easy access to everything Leesburg has to offer. 15423 James Monroe Highway is more than a home — it’s a lifestyle of comfort, convenience, and charm.
Contact an agent
Home facts
- Year built:1972
- Listing ID #:VALO2106152
- Added:13 day(s) ago
- Updated:September 16, 2025 at 01:51 PM
Rooms and interior
- Bedrooms:5
- Total bathrooms:4
- Full bathrooms:3
- Half bathrooms:1
- Living area:3,768 sq. ft.
Heating and cooling
- Cooling:Central A/C
- Heating:Forced Air, Oil
Structure and exterior
- Roof:Shingle
- Year built:1972
- Building area:3,768 sq. ft.
- Lot area:6.6 Acres
Schools
- High school:TUSCARORA
- Middle school:SMART'S MILL
- Elementary school:LUCKETTS
Utilities
- Water:Well
- Sewer:Septic Exists
Finances and disclosures
- Price:$1,069,900
- Price per sq. ft.:$283.94
- Tax amount:$8,061 (2025)
New listings near 15423 James Monroe Hwy
- Open Sat, 10am to 5pmNew
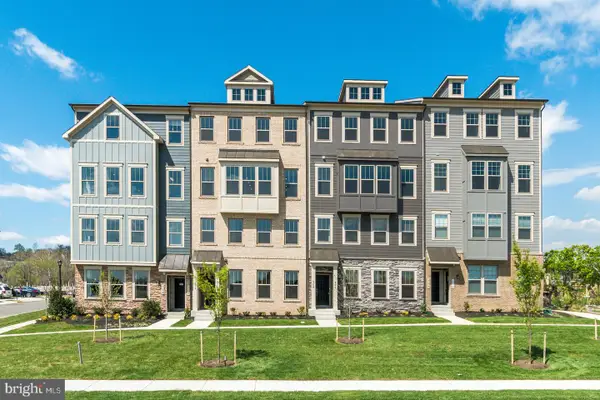 $619,390Active3 beds 3 baths2,452 sq. ft.
$619,390Active3 beds 3 baths2,452 sq. ft.1013 Inferno Ter Se, LEESBURG, VA 20175
MLS# VALO2107156Listed by: SM BROKERAGE, LLC - New
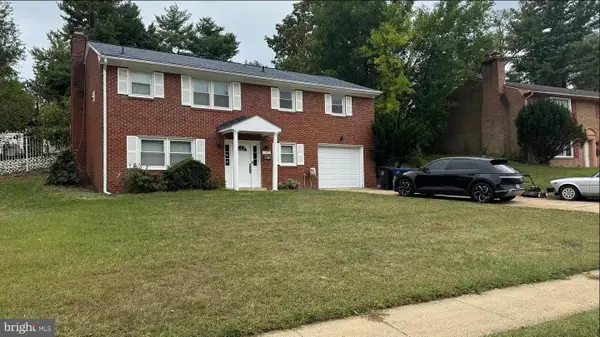 $625,000Active4 beds 3 baths2,151 sq. ft.
$625,000Active4 beds 3 baths2,151 sq. ft.109 Belmont Dr Sw, LEESBURG, VA 20175
MLS# VALO2103946Listed by: FAIRFAX REALTY SELECT - Coming SoonOpen Sun, 1 to 3pm
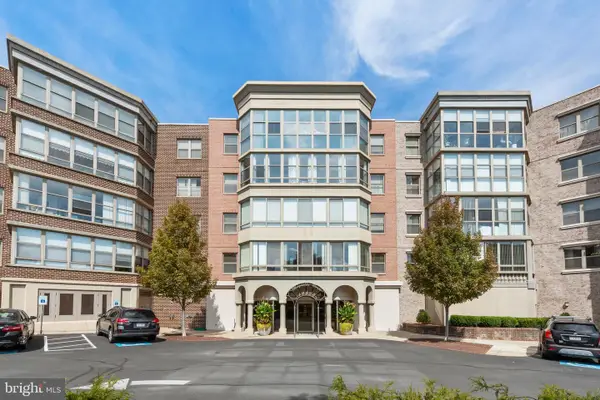 $420,000Coming Soon2 beds 2 baths
$420,000Coming Soon2 beds 2 baths19350 Magnolia Grove Sq #405, LEESBURG, VA 20176
MLS# VALO2106578Listed by: COMPASS - Coming Soon
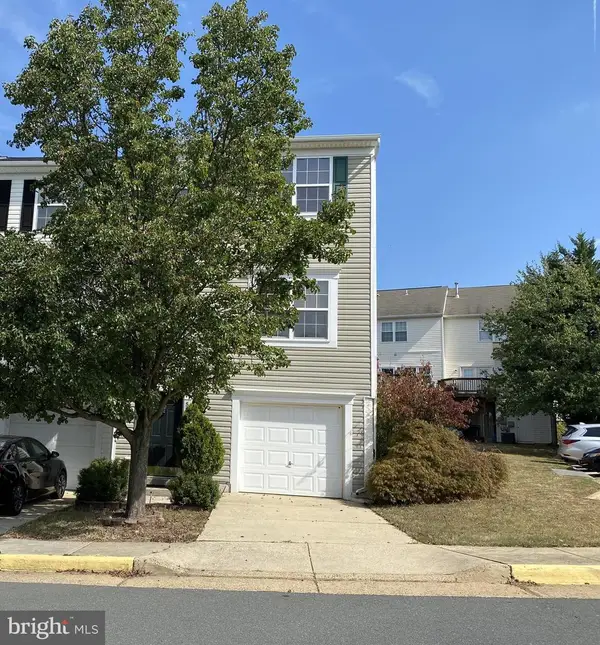 $585,000Coming Soon3 beds 4 baths
$585,000Coming Soon3 beds 4 baths581 Kalmia Sq Ne, LEESBURG, VA 20176
MLS# VALO2107042Listed by: REDFIN CORPORATION - Coming Soon
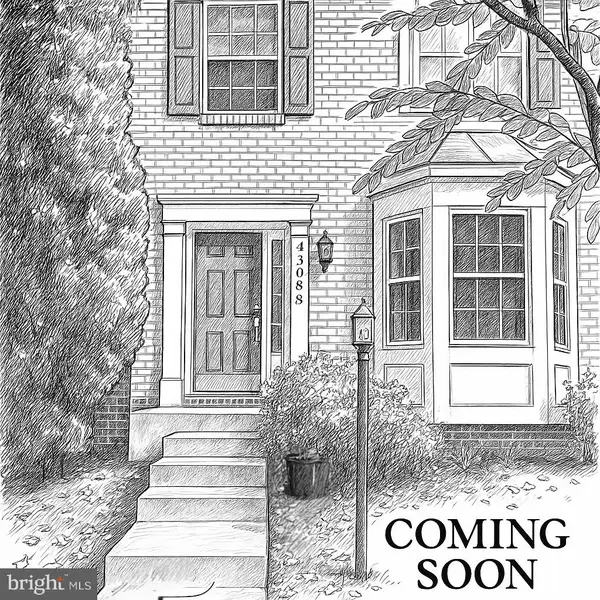 $590,000Coming Soon3 beds 4 baths
$590,000Coming Soon3 beds 4 baths43088 Candlewick Sq, LEESBURG, VA 20176
MLS# VALO2101004Listed by: CORCORAN MCENEARNEY - Coming SoonOpen Sat, 1 to 4pm
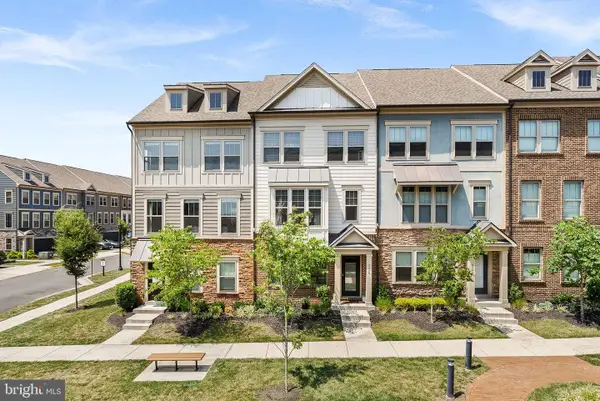 $725,000Coming Soon3 beds 3 baths
$725,000Coming Soon3 beds 3 baths308 Nebeiolo Ter Se, LEESBURG, VA 20175
MLS# VALO2107016Listed by: REAL BROKER, LLC - Coming Soon
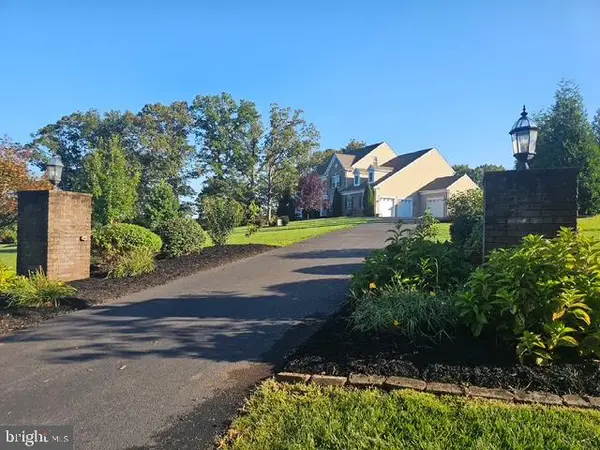 $1,890,000Coming Soon5 beds 7 baths
$1,890,000Coming Soon5 beds 7 baths40742 Greyhouse Pl, LEESBURG, VA 20175
MLS# VALO2106922Listed by: EXP REALTY, LLC - Coming Soon
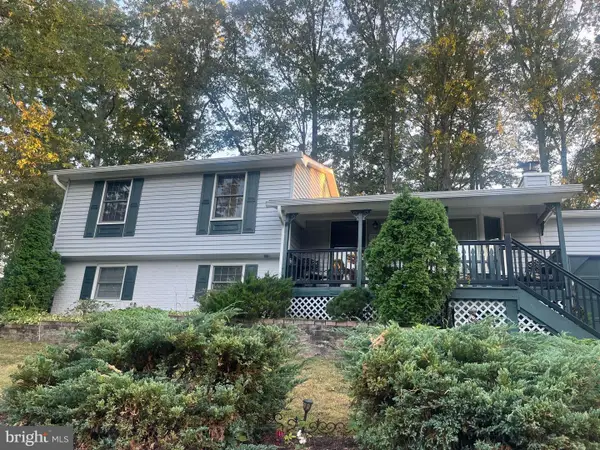 $515,000Coming Soon3 beds 2 baths
$515,000Coming Soon3 beds 2 baths589 Rockbridge Dr Se, LEESBURG, VA 20175
MLS# VALO2106908Listed by: COLDWELL BANKER PREMIER - Coming SoonOpen Sat, 2 to 4pm
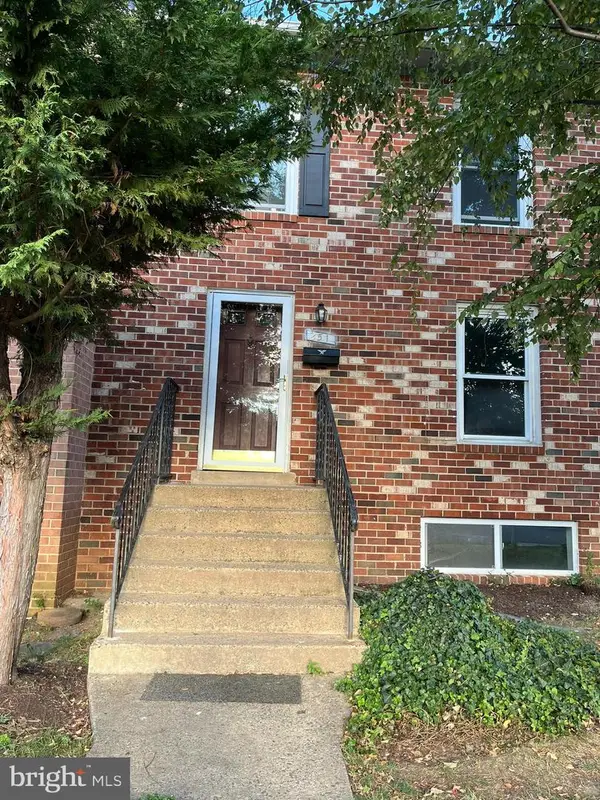 $499,500Coming Soon4 beds 4 baths
$499,500Coming Soon4 beds 4 baths251 Meadows Ln Ne, LEESBURG, VA 20176
MLS# VALO2105432Listed by: MONO REALTY - New
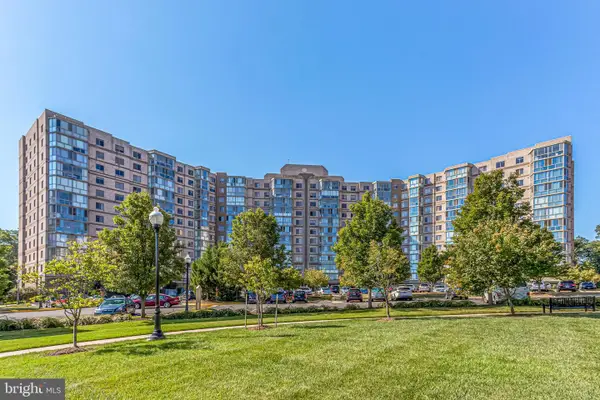 $375,000Active2 beds 2 baths1,038 sq. ft.
$375,000Active2 beds 2 baths1,038 sq. ft.19375 Cypress Ridge Ter #1002, LEESBURG, VA 20176
MLS# VALO2103430Listed by: KELLER WILLIAMS REALTY
