19124 Coton Reserve Dr, Leesburg, VA 20176
Local realty services provided by:Better Homes and Gardens Real Estate Valley Partners
19124 Coton Reserve Dr,Leesburg, VA 20176
$1,125,000
- 5 Beds
- 4 Baths
- - sq. ft.
- Single family
- Coming Soon
Listed by:elizabeth l kovalak
Office:real broker, llc.
MLS#:VALO2109362
Source:BRIGHTMLS
Price summary
- Price:$1,125,000
- Monthly HOA dues:$267
About this home
Beautiful former model home perfectly situated on a premium lot backing and siding to woods in sought-after Lansdowne! This brick-front beauty is packed with updates like all new whole house paint, refinished hardwoods on main, and new lux carpet on upper and lower levels. With nearly 4,000 sqft of room to roam including 5 bedrooms and 3.5 baths, this expanded Oberlin model offers 3 finished levels and a 2 level bumpout. The impressive 2-story foyer is flanked by formal living and dining rooms with crown molding, and just-refinished hardwood floors grace the entire main level. The newly updated gourmet kitchen features brand new Quartz countertops, tile backsplash, SS appliances including new cooktop, upgraded cabinets, and large island. Sip morning coffee from your breakfast room with cathedral ceiling or take in the view via the door to the wood deck, patio and private fenced yard. Just off the kitchen you’ll find a spacious family room with floor to ceiling stone gas fireplace and brand new luxury carpet. A large powder room with new Quartz vanity, quiet corner office with hardwoods, and access to the oversize 2-car garage complete the main level. Upstairs you’ll find 4 bedrooms all with new carpet, including the grand primary suite complete with ensuite primary bath w/ separate soaking tub and shower, plus Quartz topped dual sink vanity, and walk in closets. 3 more spacious bedrooms share a Quartz-topped hall bath, plus convenient upper level laundry room with W/D. Finished walk-up lower level has large recreation room, utility room, full bath and 5th bedroom in-law suite with bonus private living area and double door to fenced rear yard. Outdoor living in just as impressive, with both a paver patio and deck in the fenced rear yard, providing exceptional spaces for relaxation and entertaining amongst the canopy of trees on professionally landscaped grounds. The Lansdowne community offers resort-style amenities including multiple swimming pools, a recreation center, sport courts, spa, tennis courts, fitness center, multiple playgrounds, business center with meeting rooms and even a ballroom. Residents also enjoy neighborhood parks, shops, and restaurants, as well as the prestigious Lansdowne Resort just a stone’s throw away!
Contact an agent
Home facts
- Year built:2003
- Listing ID #:VALO2109362
- Added:1 day(s) ago
- Updated:November 05, 2025 at 06:29 AM
Rooms and interior
- Bedrooms:5
- Total bathrooms:4
- Full bathrooms:3
- Half bathrooms:1
Heating and cooling
- Cooling:Central A/C
- Heating:Forced Air, Natural Gas
Structure and exterior
- Year built:2003
Schools
- High school:RIVERSIDE
- Middle school:BELMONT RIDGE
- Elementary school:SELDENS LANDING
Utilities
- Water:Public
- Sewer:Public Sewer
Finances and disclosures
- Price:$1,125,000
- Tax amount:$8,195 (2025)
New listings near 19124 Coton Reserve Dr
- New
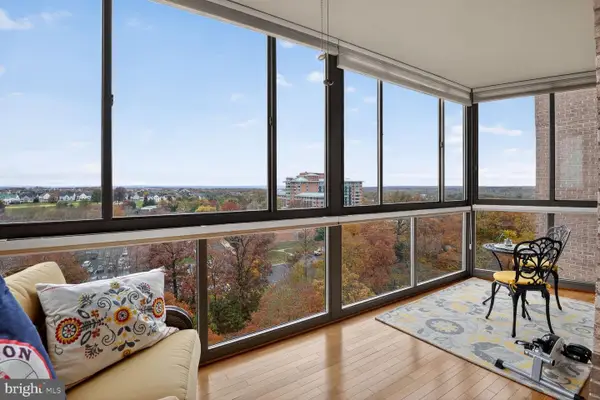 $370,000Active2 beds 2 baths1,105 sq. ft.
$370,000Active2 beds 2 baths1,105 sq. ft.19365 Cypress Ridge Ter #1022, LEESBURG, VA 20176
MLS# VALO2110570Listed by: SAMSON PROPERTIES - New
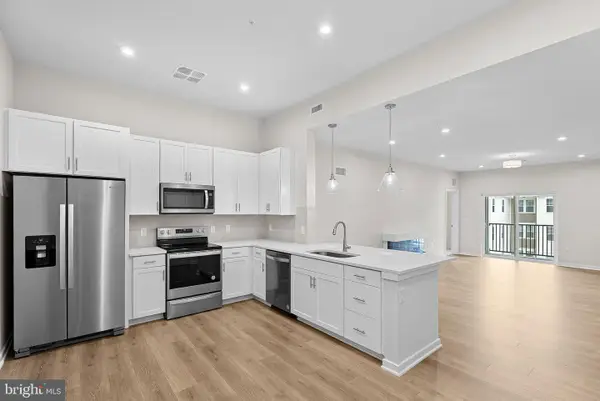 $484,999Active2 beds 2 baths1,410 sq. ft.
$484,999Active2 beds 2 baths1,410 sq. ft.750 Mount Airy Ter Ne #403a, LEESBURG, VA 20176
MLS# VALO2110550Listed by: PEARSON SMITH REALTY, LLC - New
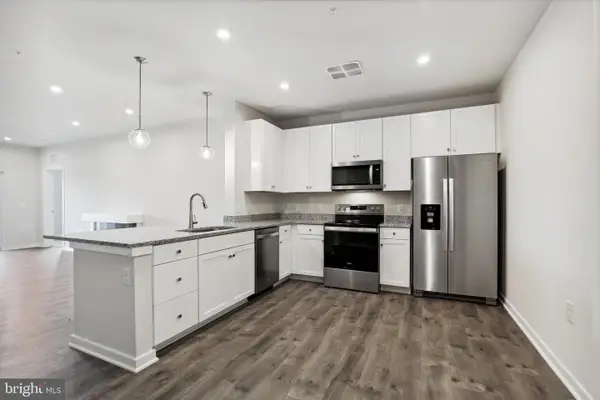 $449,999Active2 beds 2 baths1,532 sq. ft.
$449,999Active2 beds 2 baths1,532 sq. ft.750 Mount Airy Ter Ne #206a, LEESBURG, VA 20176
MLS# VALO2110558Listed by: PEARSON SMITH REALTY, LLC - New
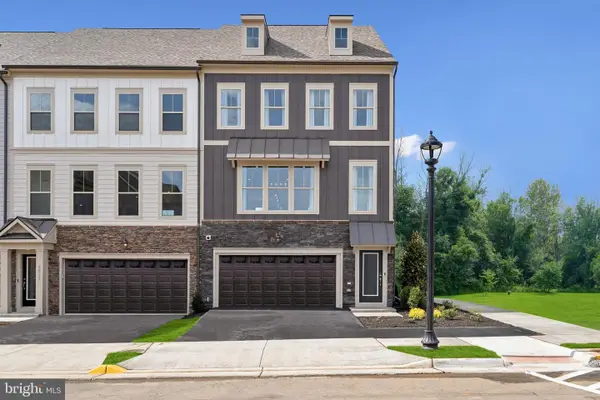 $839,990Active4 beds 4 baths2,844 sq. ft.
$839,990Active4 beds 4 baths2,844 sq. ft.233 Chianti Ter Se, LEESBURG, VA 20175
MLS# VALO2110562Listed by: SM BROKERAGE, LLC - New
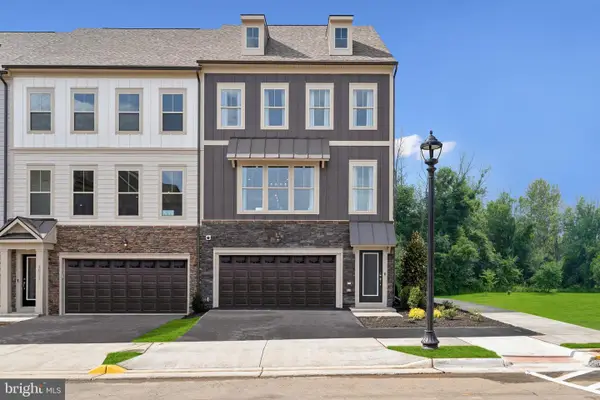 $779,990Active4 beds 4 baths2,412 sq. ft.
$779,990Active4 beds 4 baths2,412 sq. ft.231 Chianti Ter Se, LEESBURG, VA 20175
MLS# VALO2110564Listed by: SM BROKERAGE, LLC - Coming Soon
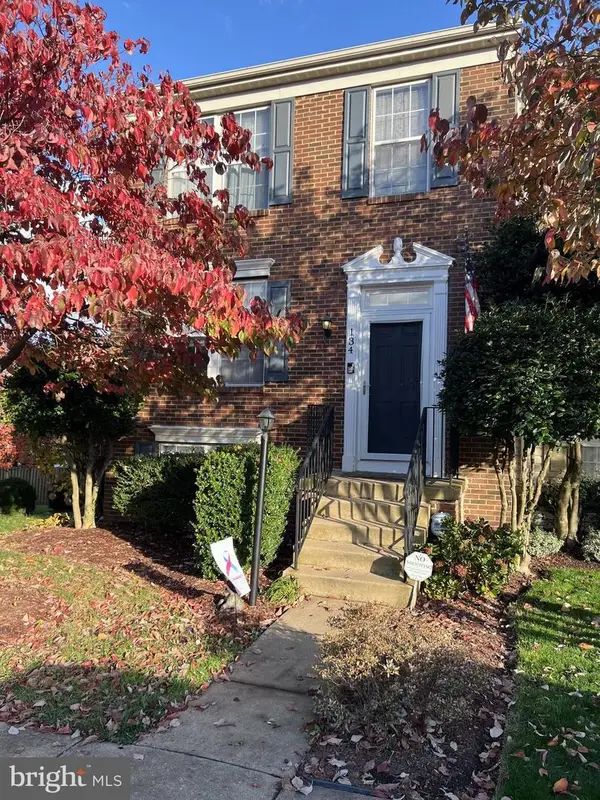 $588,900Coming Soon3 beds 4 baths
$588,900Coming Soon3 beds 4 baths134 Shirley Sq Se, LEESBURG, VA 20175
MLS# VALO2110484Listed by: RE/MAX GATEWAY, LLC - New
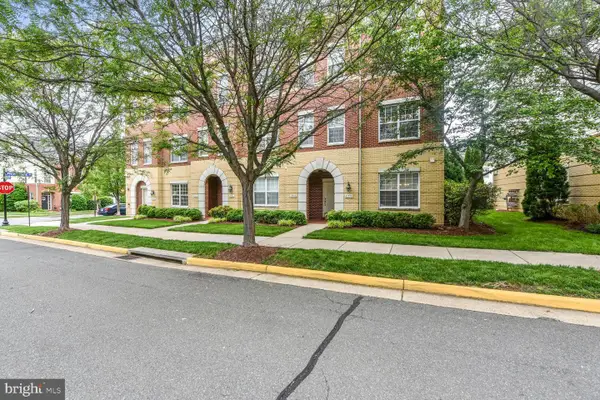 $434,900Active3 beds 3 baths1,600 sq. ft.
$434,900Active3 beds 3 baths1,600 sq. ft.43590 Hampshire Crossing Sq, LEESBURG, VA 20176
MLS# VALO2110490Listed by: LONG & FOSTER REAL ESTATE, INC. - New
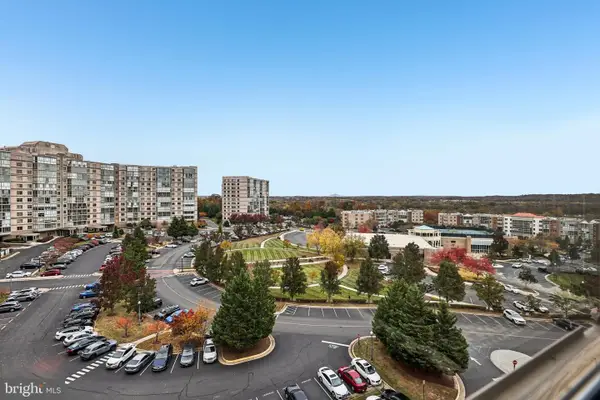 $419,900Active2 beds 2 baths1,315 sq. ft.
$419,900Active2 beds 2 baths1,315 sq. ft.19375 Cypress Ridge #708, LEESBURG, VA 20176
MLS# VALO2110470Listed by: SAMSON PROPERTIES - New
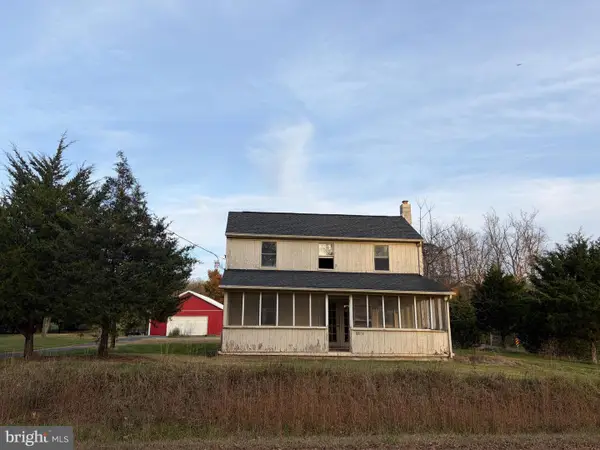 $650,000Active5.21 Acres
$650,000Active5.21 Acres20854 The Woods Rd, LEESBURG, VA 20175
MLS# VALO2110438Listed by: KELLER WILLIAMS REALTY
