19272 Koslowski Sq, Leesburg, VA 20176
Local realty services provided by:Better Homes and Gardens Real Estate Cassidon Realty
19272 Koslowski Sq,Leesburg, VA 20176
$495,000
- 3 Beds
- 3 Baths
- 1,494 sq. ft.
- Townhouse
- Pending
Listed by:julie nirschl
Office:long & foster real estate, inc.
MLS#:VALO2107950
Source:BRIGHTMLS
Price summary
- Price:$495,000
- Price per sq. ft.:$331.33
- Monthly HOA dues:$260
About this home
OPEN HOUSE CANCELLED> HOME UNDER CONTRACT. Awesome end unit townhouse style condo in Lansdowne! Ease of condo living with a townhome feel. This is a two bedroom, two and a half bathroom, two level condo with a one car garage located in a fabulous community of Lansdowne Town Center. Main level includes the kitchen with granite countertops and stainless steel kitchen appliances which flows into the dining and living rooms. Lots of natural light with an abundance of floor to ceiling windows in the main living area. Main level also has a pantry, coat closet, half bath and access to the one car garage. Upstairs there are two generous bedrooms, one is a large primary suite with an en suite bathroom, a family room/Den (which could be easily converted into a 3rd bedroom) with an electric fireplace and a balcony, the laundry room and a second full bathroom. The primary bathroom has crown molding, a soaking tub, a walk in shower, and double sinks. The family room is super cozy and a great space to snuggle up to watch a move or read a book while enjoying the fireplace.
Perfectly situated close to everything you need, including grocery stores, shops, golf course, parks, walking trails and restaurants.
Guests will appreciate the ample parking available and you will love the community ameneties which include a clubhouse, fitness center and pool.
Fabulous location and walking distance to Lansdowne Town Center where you can have dinner at one of the many wonderful restuarants, get a coffee or go to Harris Teeter for groceries. There are walking trails for you or to take the dog out, also a dog park nearby. HOA fees cover the internet, water, sewer, trash and recycling. The condo fees cover your pool, gym, exterior maintenance, and snow removal up to but not including your private driveway.
This is carefree living at it's best! Come enjoy this wonderful lifestyle with walkability to all of the amenties you need.
Contact an agent
Home facts
- Year built:2010
- Listing ID #:VALO2107950
- Added:7 day(s) ago
- Updated:October 15, 2025 at 07:45 AM
Rooms and interior
- Bedrooms:3
- Total bathrooms:3
- Full bathrooms:2
- Half bathrooms:1
- Living area:1,494 sq. ft.
Heating and cooling
- Cooling:Central A/C
- Heating:Forced Air, Natural Gas
Structure and exterior
- Roof:Architectural Shingle
- Year built:2010
- Building area:1,494 sq. ft.
Schools
- High school:RIVERSIDE
- Middle school:BELMONT RIDGE
- Elementary school:SELDENS LANDING
Utilities
- Water:Public
- Sewer:Public Sewer
Finances and disclosures
- Price:$495,000
- Price per sq. ft.:$331.33
- Tax amount:$3,668 (2025)
New listings near 19272 Koslowski Sq
- Coming Soon
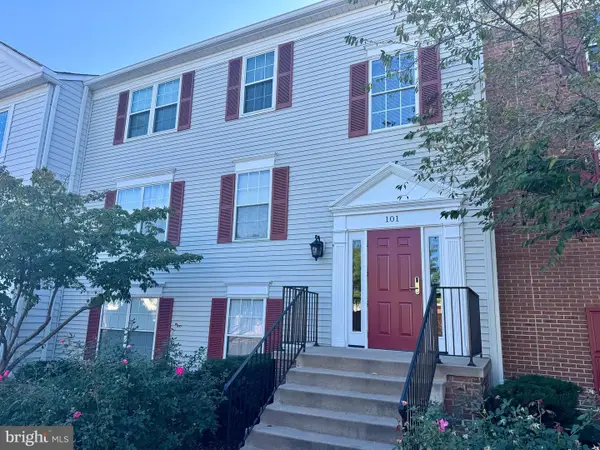 $275,000Coming Soon1 beds 1 baths
$275,000Coming Soon1 beds 1 baths101 Fort Evans Rd Se #f, LEESBURG, VA 20175
MLS# VALO2108622Listed by: PEARSON SMITH REALTY, LLC - Open Wed, 10:30am to 4:30pmNew
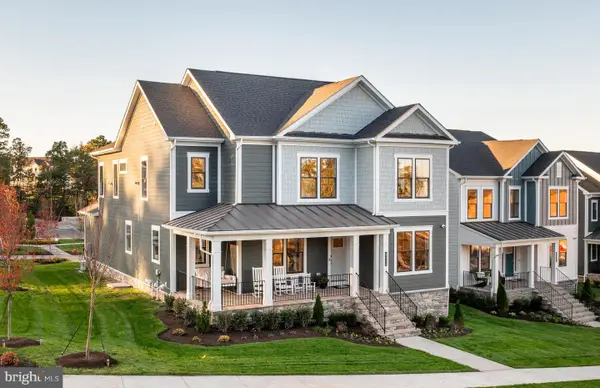 $1,248,096Active5 beds 6 baths4,416 sq. ft.
$1,248,096Active5 beds 6 baths4,416 sq. ft.42810 Cattail Creek Dr, LEESBURG, VA 20176
MLS# VALO2109022Listed by: MONUMENT SOTHEBY'S INTERNATIONAL REALTY - Open Wed, 10:30am to 4:30pmNew
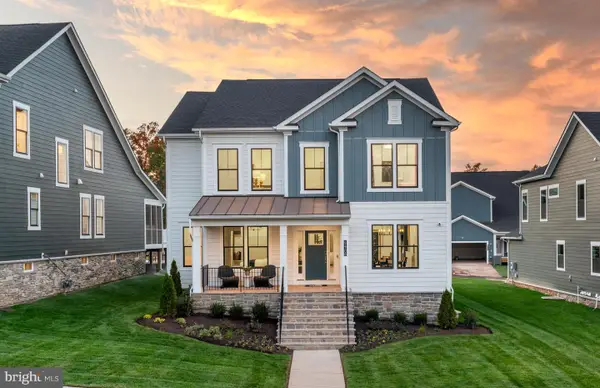 $1,209,758Active6 beds 6 baths3,930 sq. ft.
$1,209,758Active6 beds 6 baths3,930 sq. ft.18256 Hobbes Rest Ln, LEESBURG, VA 20176
MLS# VALO2108972Listed by: MONUMENT SOTHEBY'S INTERNATIONAL REALTY - Coming Soon
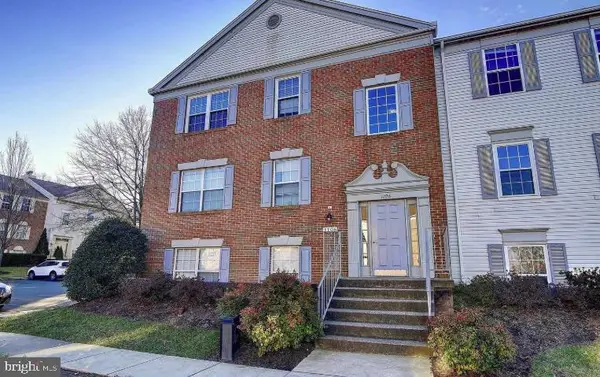 $349,000Coming Soon3 beds 2 baths
$349,000Coming Soon3 beds 2 baths1106 Huntmaster Ter Ne #202, LEESBURG, VA 20176
MLS# VALO2108950Listed by: REAL BROKER, LLC 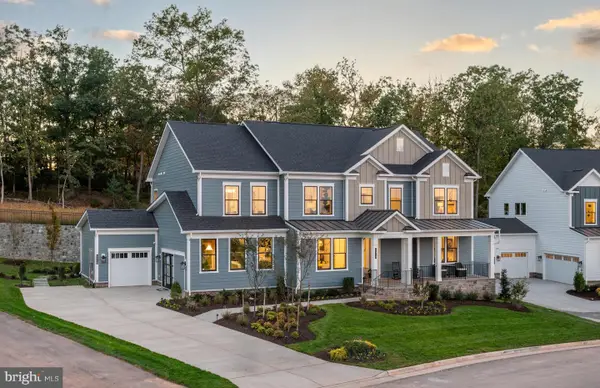 $1,494,990Pending6 beds 7 baths6,027 sq. ft.
$1,494,990Pending6 beds 7 baths6,027 sq. ft.42726 Cannon Chapel Dr, LEESBURG, VA 20176
MLS# VALO2108968Listed by: MONUMENT SOTHEBY'S INTERNATIONAL REALTY- New
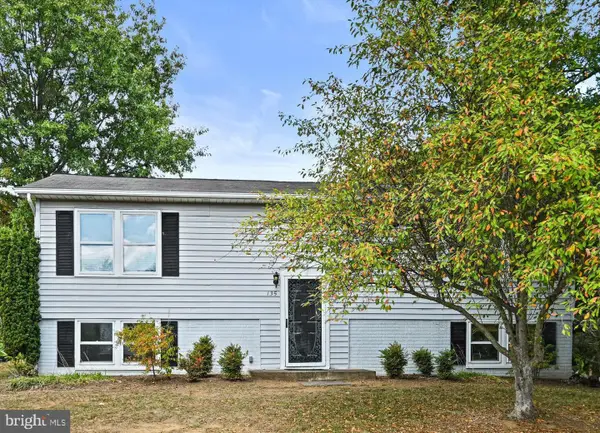 $450,000Active3 beds 1 baths1,680 sq. ft.
$450,000Active3 beds 1 baths1,680 sq. ft.135 Oak View Dr Se, LEESBURG, VA 20175
MLS# VALO2108936Listed by: KELLER WILLIAMS REALTY - New
 $829,000Active4 beds 4 baths3,098 sq. ft.
$829,000Active4 beds 4 baths3,098 sq. ft.19477 Promenade Dr, LEESBURG, VA 20176
MLS# VALO2108392Listed by: SAMSON PROPERTIES - Open Sun, 1 to 3pmNew
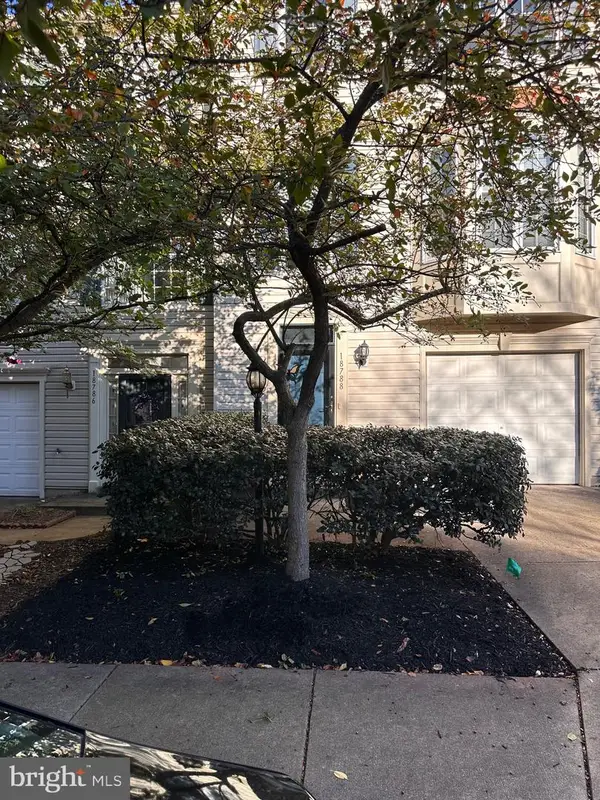 $615,000Active3 beds 3 baths2,358 sq. ft.
$615,000Active3 beds 3 baths2,358 sq. ft.18788 Trident Sq, LEESBURG, VA 20176
MLS# VALO2108510Listed by: CENTURY 21 NEW MILLENNIUM - New
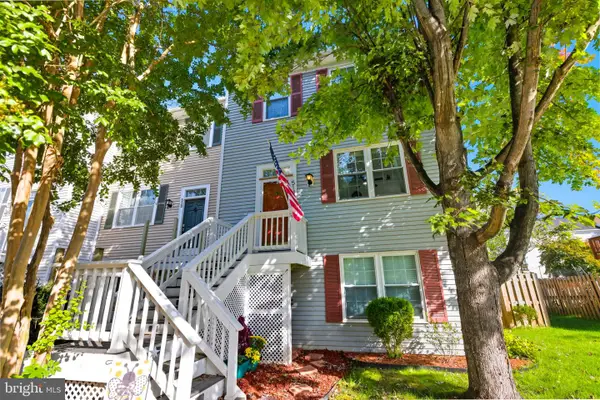 $529,999Active3 beds 4 baths1,860 sq. ft.
$529,999Active3 beds 4 baths1,860 sq. ft.514 Covington Ter Ne, LEESBURG, VA 20176
MLS# VALO2108870Listed by: HUNT COUNTRY SOTHEBY'S INTERNATIONAL REALTY - Open Sat, 1 to 3pmNew
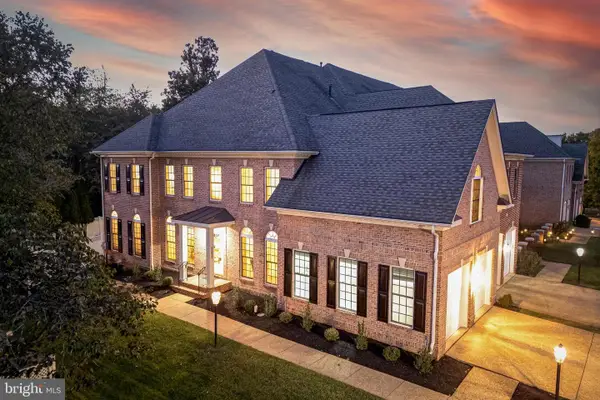 $960,000Active3 beds 4 baths3,785 sq. ft.
$960,000Active3 beds 4 baths3,785 sq. ft.43625 Merchant Mill Ter, LEESBURG, VA 20176
MLS# VALO2108614Listed by: CENTURY 21 NEW MILLENNIUM
