202 Chianti Ter Se, LEESBURG, VA 20175
Local realty services provided by:Better Homes and Gardens Real Estate Premier
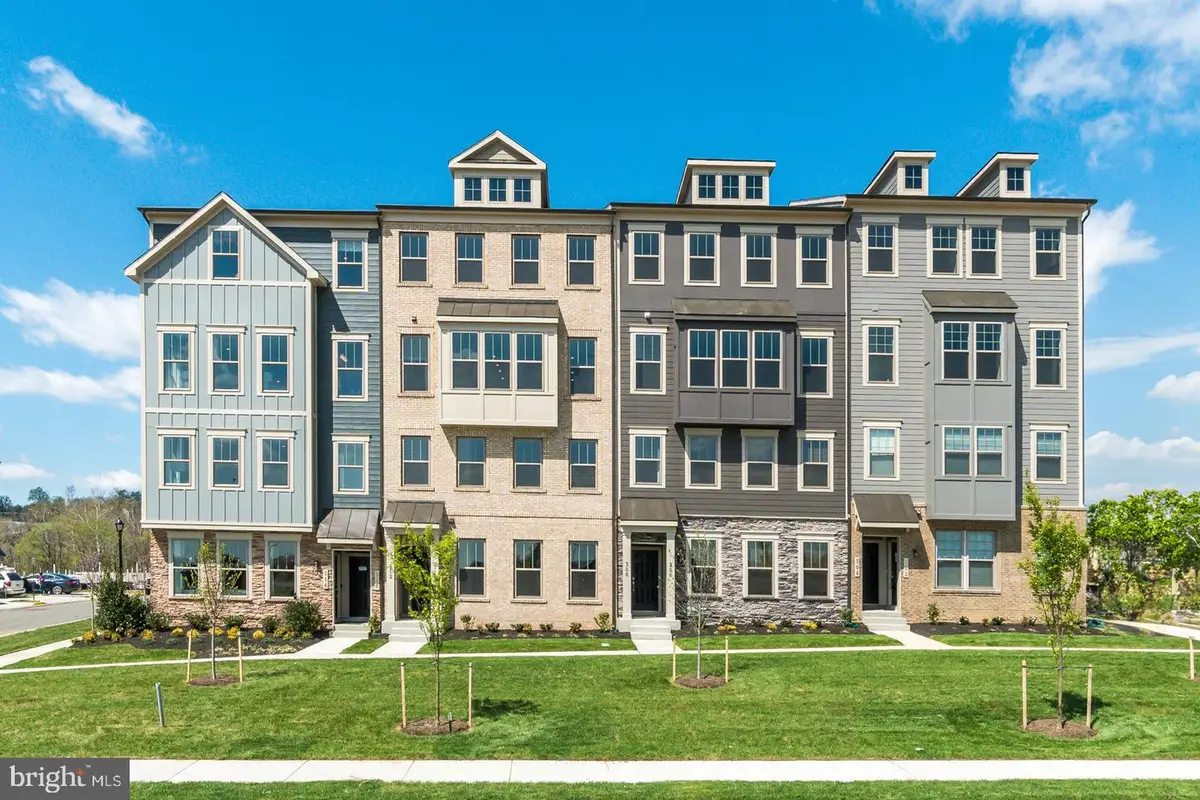
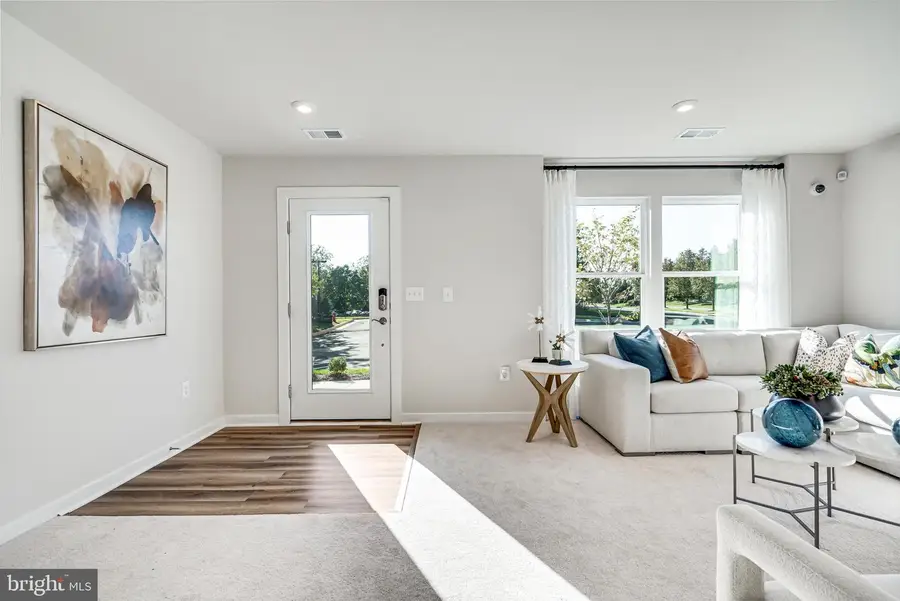
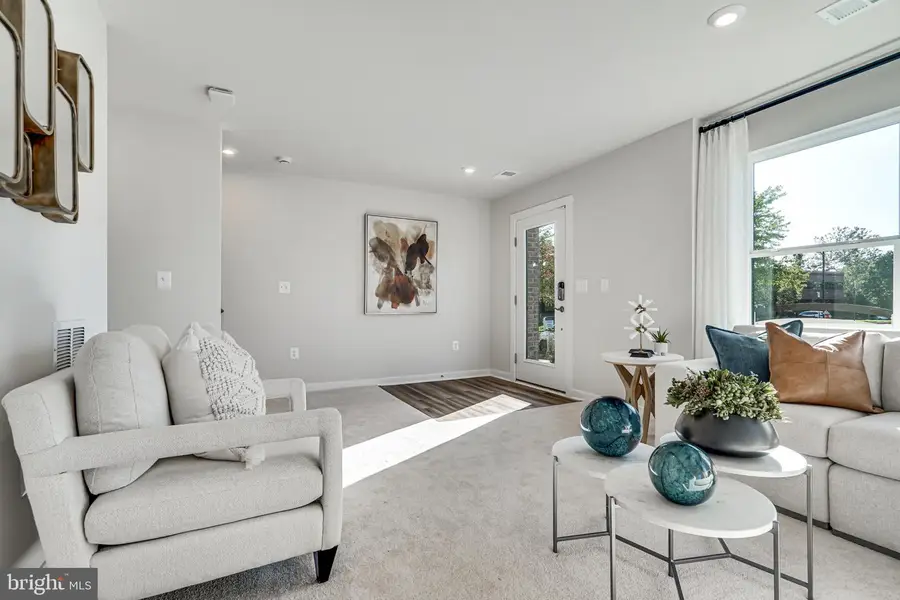
202 Chianti Ter Se,LEESBURG, VA 20175
$672,990
- 3 Beds
- 4 Baths
- 1,943 sq. ft.
- Townhouse
- Pending
Listed by:martin k. alloy
Office:sm brokerage, llc.
MLS#:VALO2094544
Source:BRIGHTMLS
Price summary
- Price:$672,990
- Price per sq. ft.:$346.37
- Monthly HOA dues:$104
About this home
Brand New Townhomes at Tuscarora Village – Walkable, Comfortable, and Full of Amenities
Discover the Jenkins at Tuscarora Village—just under a mile’s walk to Wegmans and Village at Leesburg! Enjoy a lifestyle of ease and convenience in this amenity-rich community, featuring pickleball courts, a clubhouse, swimming pool, outdoor firepits, and more.
This beautifully designed 2-car garage townhome is the perfect next step in your homeownership journey. With three fully finished levels, the home offers an ideal blend of function and style. The main level features an open-concept kitchen and family room—perfect for entertaining or relaxing. Step outside onto your private deck to enjoy fresh air and outdoor living.
Upstairs, you'll find three spacious bedrooms, including a serene primary suite, plus the convenience of upper-level laundry. The finished lower-level rec room is a versatile space—perfect as a home office, media room, or second entertaining area.
If you’re looking for low-maintenance living with everyday conveniences and a vibrant community setting, the Jenkins at Tuscarora Village is your perfect match.
Contact an agent
Home facts
- Year built:2025
- Listing Id #:VALO2094544
- Added:114 day(s) ago
- Updated:August 15, 2025 at 07:30 AM
Rooms and interior
- Bedrooms:3
- Total bathrooms:4
- Full bathrooms:2
- Half bathrooms:2
- Living area:1,943 sq. ft.
Heating and cooling
- Cooling:Central A/C
- Heating:Energy Star Heating System, Natural Gas
Structure and exterior
- Year built:2025
- Building area:1,943 sq. ft.
- Lot area:0.05 Acres
Schools
- High school:HERITAGE
- Middle school:HARPER PARK
- Elementary school:COOL SPRING
Utilities
- Water:Public
- Sewer:Public Sewer
Finances and disclosures
- Price:$672,990
- Price per sq. ft.:$346.37
New listings near 202 Chianti Ter Se
- New
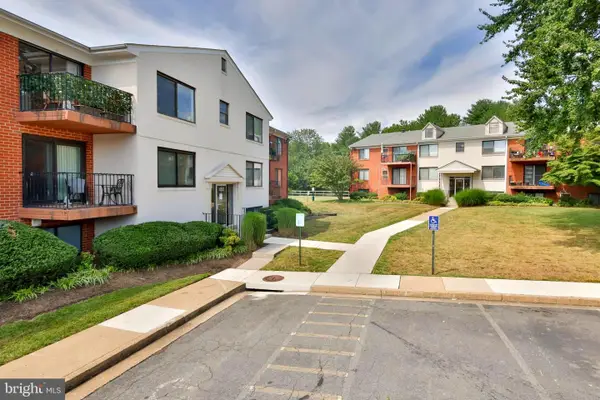 $224,900Active1 beds 1 baths761 sq. ft.
$224,900Active1 beds 1 baths761 sq. ft.125-s Clubhouse Dr Sw #3, LEESBURG, VA 20175
MLS# VALO2104780Listed by: SPRING HILL REAL ESTATE, LLC. - Coming Soon
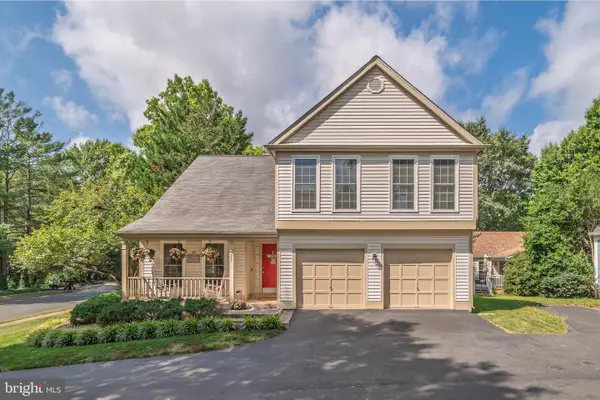 $750,000Coming Soon3 beds 3 baths
$750,000Coming Soon3 beds 3 baths307 Foxridge Dr Sw, LEESBURG, VA 20175
MLS# VALO2104376Listed by: WEICHERT, REALTORS - Coming Soon
 $1,629,900Coming Soon6 beds 5 baths
$1,629,900Coming Soon6 beds 5 baths20926 Mcintosh Pl, LEESBURG, VA 20175
MLS# VALO2104726Listed by: PEARSON SMITH REALTY, LLC - New
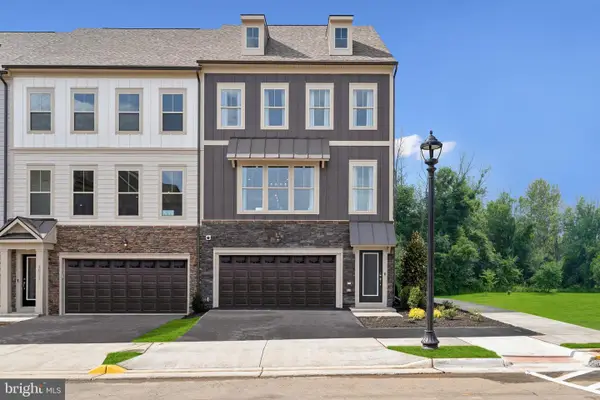 $788,860Active4 beds 4 baths2,412 sq. ft.
$788,860Active4 beds 4 baths2,412 sq. ft.1007 Venifena Ter Se, LEESBURG, VA 20175
MLS# VALO2104708Listed by: SM BROKERAGE, LLC - Coming Soon
 $595,000Coming Soon4 beds 4 baths
$595,000Coming Soon4 beds 4 baths510 Ginkgo Ter Ne, LEESBURG, VA 20176
MLS# VALO2104682Listed by: SR INVESTMENTS & REALTORS, LLC 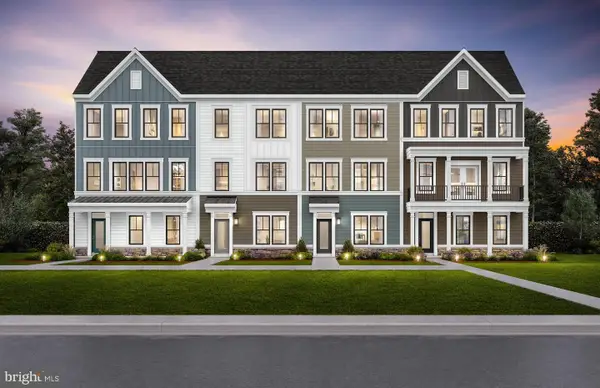 $819,990Pending4 beds 5 baths2,795 sq. ft.
$819,990Pending4 beds 5 baths2,795 sq. ft.18311 Fox Crossing Ter, LEESBURG, VA 20176
MLS# VALO2104648Listed by: MONUMENT SOTHEBY'S INTERNATIONAL REALTY- New
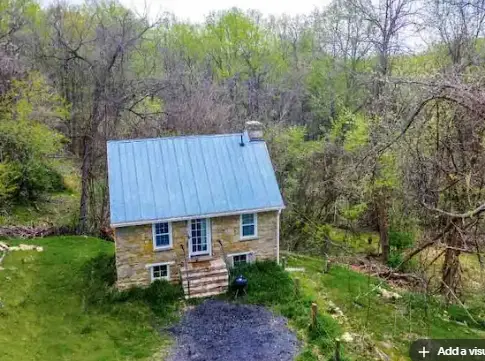 $724,500Active1 beds 1 baths520 sq. ft.
$724,500Active1 beds 1 baths520 sq. ft.41495 Bald Hill Rd, LEESBURG, VA 20176
MLS# VALO2103396Listed by: HUNT COUNTRY SOTHEBY'S INTERNATIONAL REALTY - Coming Soon
 $600,000Coming Soon3 beds 4 baths
$600,000Coming Soon3 beds 4 baths529 Legrace Ter Ne, LEESBURG, VA 20176
MLS# VALO2104604Listed by: COLDWELL BANKER REALTY - Coming Soon
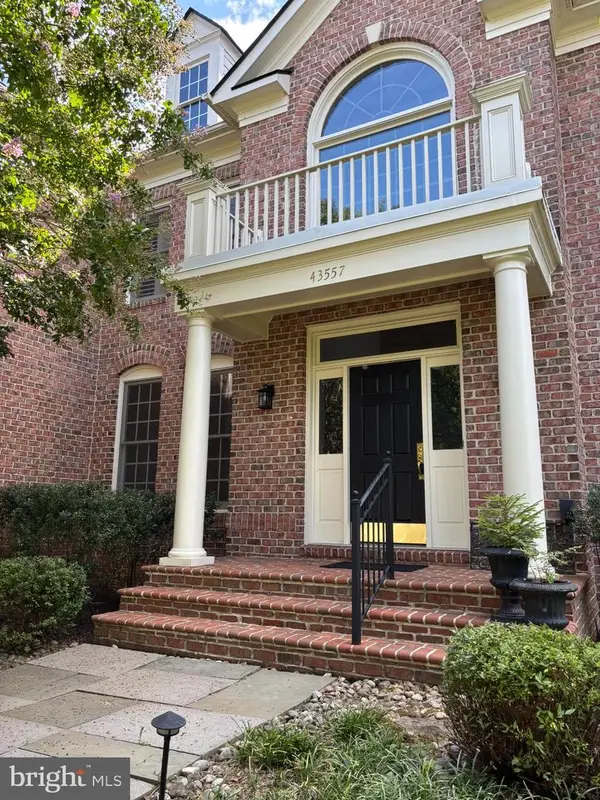 $1,499,900Coming Soon5 beds 5 baths
$1,499,900Coming Soon5 beds 5 baths43557 Tuckaway Pl, LEESBURG, VA 20176
MLS# VALO2104590Listed by: CENTURY 21 NEW MILLENNIUM  $849,990Pending2 beds 2 baths2,071 sq. ft.
$849,990Pending2 beds 2 baths2,071 sq. ft.8 Wirt St Nw, LEESBURG, VA 20176
MLS# VALO2104140Listed by: BERKSHIRE HATHAWAY HOMESERVICES PENFED REALTY
