22247 Watson Rd, Leesburg, VA 20175
Local realty services provided by:Better Homes and Gardens Real Estate Reserve
Listed by:victoria m baker
Office:samson properties
MLS#:VALO2104680
Source:BRIGHTMLS
Price summary
- Price:$925,000
- Price per sq. ft.:$459.51
About this home
Country-living with modern conveniences just minutes away. Ten minutes to Brambleton Harris Teeter grocery, Regal Cinema, shops and restaurants. 15 mins to Ashburn Metro. This 4-bedroom, 2.5-bath Colonial with a 2 car garage is truly move-in ready, with extensive updates to give you comfort and peace of mind for years to come. Set on a private 2.5-acre lot overlooking a natural pond and wooded backdrop. Ample space for a garden, chickens, goats, bees, or other small animals with NO HOA. The long driveway provides welcoming seclusion and leads to a picturesque home with classic gabled eaves and a front porch that overlooks the private pond. Updates include an updated kitchen (2017) with granite counters, tile backsplash, white cabinetry, and stainless steel appliances—including a brand new induction range with convection and air fry capabilities. Porcelain tile and luxury vinyl plank flooring make cleaning easy, while abundant windows and recessed lighting fill the home with natural light and warmth. The four bedrooms are located upstairs together with the laundry. The primary bedroom is huge with vaulted ceilings, walk-in closet and a large en-suite bathroom with a separate soaking tub and double sinks. The other bedrooms are spacious with large closets and recessed lighting.
Major systems have been smartly upgraded, roof (2022), HVAC (2019), water heater and well system upgrades (2020), and a new well pump (2024), windows and sliding doors (2015) fresh paint (2025), repaved and expanded parking (2020), resealed driveway (2025), reinforced deck railings and footings (2023), pond infrastructure upgrades and boulder retaining wall (2018), termite monitoring/treatment (2022), stone fireplace surround and propane-ready vented gas log fireplace (2019), and Invisible Fence (2019). Room to park an RV, boat, or equipment.
Eight minutes to the new Hal and Berni Hanson Regional Park; 15 minutes to downtown Leesburg; 20 minutes to Ashburn metro station; 20 minutes to Dulles airport.
Whether you’re enjoying morning coffee with a view, entertaining friends, or exploring the natural beauty right outside your door, this property is the perfect retreat without sacrificing convenience.
Contact an agent
Home facts
- Year built:2001
- Listing ID #:VALO2104680
- Added:45 day(s) ago
- Updated:September 30, 2025 at 01:47 PM
Rooms and interior
- Bedrooms:4
- Total bathrooms:3
- Full bathrooms:2
- Half bathrooms:1
- Living area:2,013 sq. ft.
Heating and cooling
- Cooling:Ceiling Fan(s), Central A/C, Energy Star Cooling System, Programmable Thermostat
- Heating:Electric, Energy Star Heating System, Forced Air
Structure and exterior
- Roof:Asphalt
- Year built:2001
- Building area:2,013 sq. ft.
- Lot area:2.56 Acres
Schools
- High school:INDEPENDENCE
- Middle school:BRAMBLETON
- Elementary school:SYCOLIN CREEK
Utilities
- Water:Private
Finances and disclosures
- Price:$925,000
- Price per sq. ft.:$459.51
- Tax amount:$6,632 (2025)
New listings near 22247 Watson Rd
- Open Sat, 12 to 2pmNew
 $1,150,000Active4 beds 4 baths4,722 sq. ft.
$1,150,000Active4 beds 4 baths4,722 sq. ft.14388 Waterford Woods Ct, LEESBURG, VA 20176
MLS# VALO2107924Listed by: PEARSON SMITH REALTY, LLC 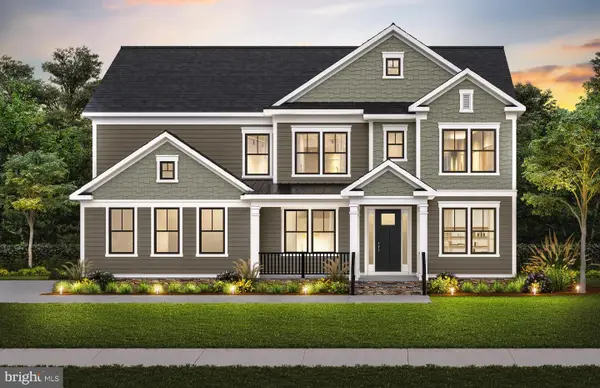 $1,349,990Pending5 beds 6 baths5,240 sq. ft.
$1,349,990Pending5 beds 6 baths5,240 sq. ft.18377 Sugar Snap Cir, LEESBURG, VA 20176
MLS# VALO2107958Listed by: MONUMENT SOTHEBY'S INTERNATIONAL REALTY- Coming SoonOpen Sat, 12 to 2pm
 $1,350,000Coming Soon4 beds 5 baths
$1,350,000Coming Soon4 beds 5 baths227 Stoic St Se, LEESBURG, VA 20175
MLS# VALO2107916Listed by: HUNT COUNTRY SOTHEBY'S INTERNATIONAL REALTY - Coming Soon
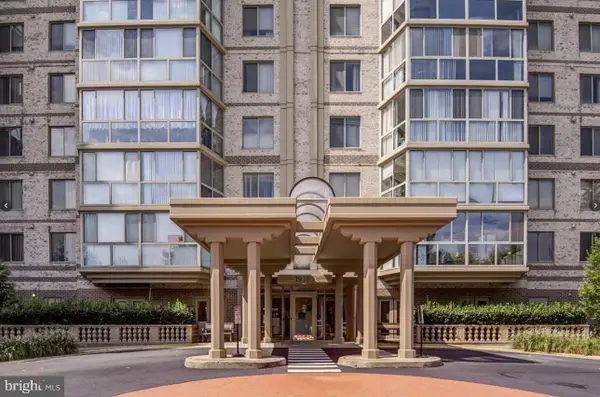 $450,000Coming Soon3 beds 2 baths
$450,000Coming Soon3 beds 2 baths19385 Cypress Ridge Ter #920, LEESBURG, VA 20176
MLS# VALO2107774Listed by: LONG & FOSTER REAL ESTATE, INC. - New
 $560,000Active3 beds 3 baths2,394 sq. ft.
$560,000Active3 beds 3 baths2,394 sq. ft.19264 Koslowski Sq, LEESBURG, VA 20176
MLS# VALO2107342Listed by: LONG & FOSTER REAL ESTATE, INC. - Coming Soon
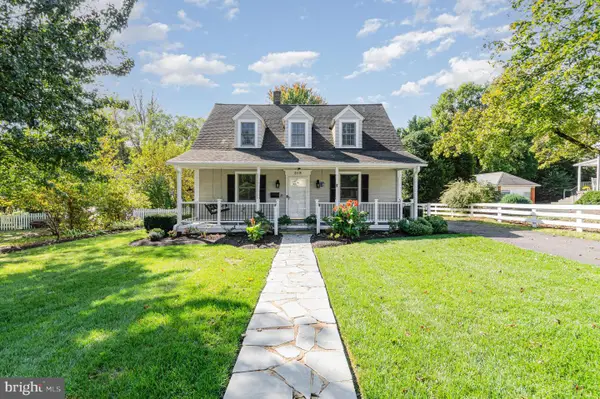 $800,000Coming Soon3 beds 2 baths
$800,000Coming Soon3 beds 2 baths315 Edwards Ferry Rd Ne, LEESBURG, VA 20176
MLS# VALO2107844Listed by: SAMSON PROPERTIES - Coming Soon
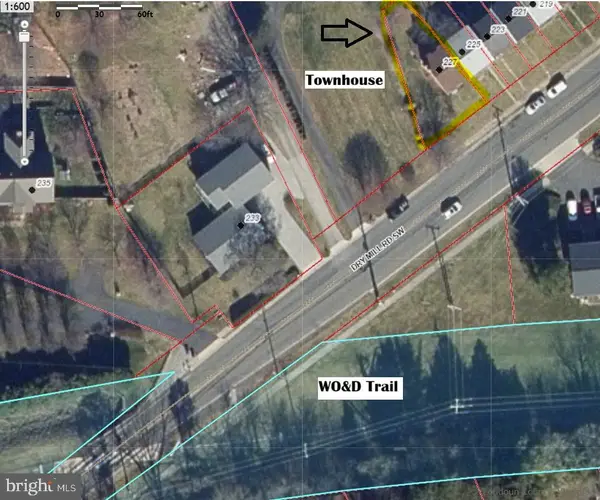 $445,000Coming Soon3 beds 2 baths
$445,000Coming Soon3 beds 2 baths227 Dry Mill Rd Sw, LEESBURG, VA 20175
MLS# VALO2106652Listed by: REAL BROKER, LLC - Coming Soon
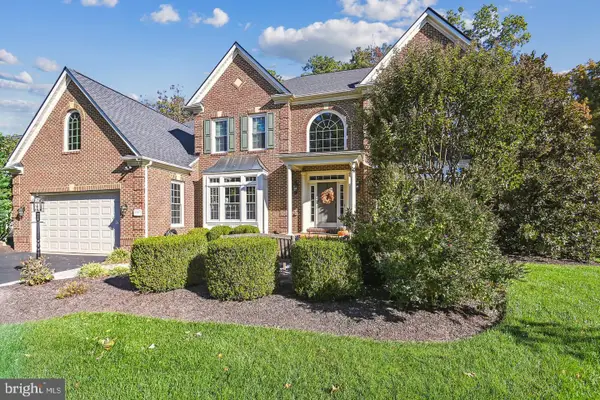 $1,450,000Coming Soon5 beds 5 baths
$1,450,000Coming Soon5 beds 5 baths43420 Spanish Bay Ct, LEESBURG, VA 20176
MLS# VALO2107830Listed by: KELLER WILLIAMS REALTY - Coming Soon
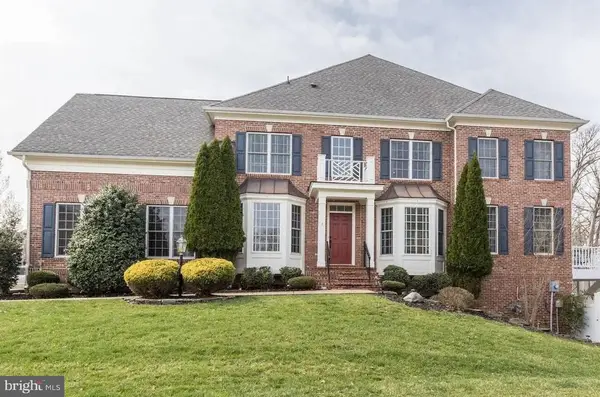 $1,025,000Coming Soon4 beds 4 baths
$1,025,000Coming Soon4 beds 4 baths43594 Merchant Mill Ter, LEESBURG, VA 20176
MLS# VALO2107834Listed by: REDFIN CORPORATION - Coming SoonOpen Sat, 12 to 2pm
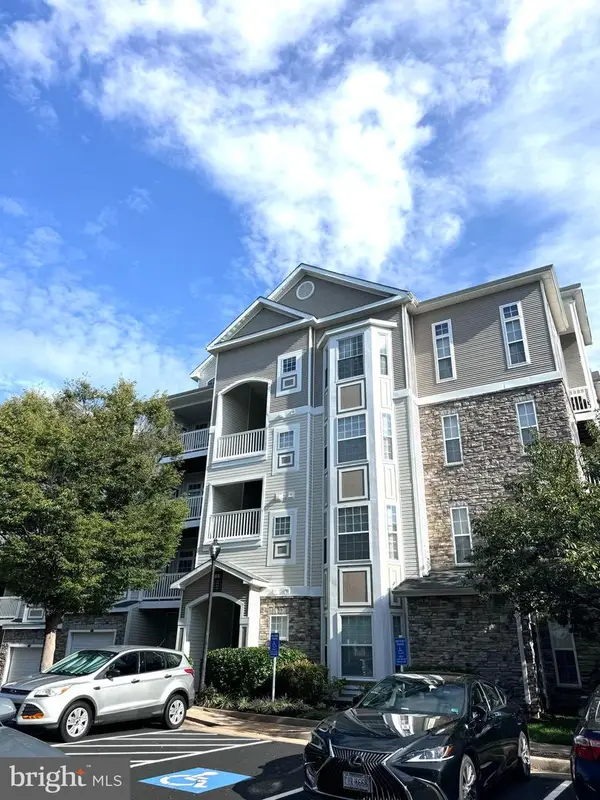 $389,990Coming Soon2 beds 2 baths
$389,990Coming Soon2 beds 2 baths508 Sunset View Ter Se #208, LEESBURG, VA 20175
MLS# VALO2107824Listed by: KELLER WILLIAMS REALTY
