22247 Watson Rd, Leesburg, VA 20175
Local realty services provided by:Better Homes and Gardens Real Estate Maturo
Listed by: victoria m baker
Office: samson properties
MLS#:VALO2108166
Source:BRIGHTMLS
Price summary
- Price:$899,000
- Price per sq. ft.:$446.6
About this home
Detached home near Brambleton for under a million. Top rated schools: Sycolin Creek ES, Watson Mountain MS and Independence HS. Charming colonial built in 2001 set on a private 2.56-acre lot overlooking a natural pond and wooded backdrop. Ample space for a garden, chickens, goats, bees, or other small animals with NO HOA with (Zoned Agricultural Rural -1) modern conveniences just minutes away: 10 minutes to Brambleton Harris Teeter grocery, Regal Cinema, shops and restaurants. 15 mins to Ashburn Metro. This 4-bedroom, 2.5-bath home with a spacious 2 car garage is truly move-in ready, with extensive updates to give you comfort and peace of mind for years to come. A long driveway provides welcoming seclusion and leads to a picturesque property with classic gabled eaves and a front porch that overlooks the private pond. Updates include an updated kitchen (2017) with granite counters, tile backsplash, white cabinetry, and stainless steel appliances—including a brand new induction range. Porcelain tile and luxury vinyl plank flooring make cleaning easy, while abundant windows and recessed lighting fill the home with natural light and warmth. The four bedrooms are located upstairs together with the laundry. The primary bedroom is huge with vaulted ceilings, walk-in closet and a large en-suite bathroom with a separate soaking tub and double sinks. The other bedrooms are spacious with large closets and recessed lighting. Room to park an RV, boat, or equipment.
Major systems have been smartly upgraded, roof (2022), HVAC (2019), water heater and well system upgrades (2020), and a new well pump (2024), windows and sliding doors (2015) fresh paint (2025), repaved and expanded parking (2020), resealed driveway (2025), reinforced deck railings and footings (2023), pond infrastructure upgrades and boulder retaining wall (2018), termite monitoring/treatment (2022), stone fireplace surround and propane-ready vented gas log fireplace (2019), and Invisible Fence (2019).
Eight minutes to the new Hal and Berni Hanson Regional Park; 15 minutes to downtown Leesburg; 20 minutes to Ashburn metro station; 20 minutes to Dulles airport.
Contact an agent
Home facts
- Year built:2001
- Listing ID #:VALO2108166
- Added:90 day(s) ago
- Updated:December 31, 2025 at 02:46 PM
Rooms and interior
- Bedrooms:4
- Total bathrooms:3
- Full bathrooms:2
- Half bathrooms:1
- Living area:2,013 sq. ft.
Heating and cooling
- Cooling:Ceiling Fan(s), Central A/C, Energy Star Cooling System, Programmable Thermostat
- Heating:Electric, Energy Star Heating System, Forced Air
Structure and exterior
- Roof:Asphalt
- Year built:2001
- Building area:2,013 sq. ft.
- Lot area:2.56 Acres
Schools
- High school:INDEPENDENCE
- Middle school:BRAMBLETON
- Elementary school:SYCOLIN CREEK
Utilities
- Water:Private
Finances and disclosures
- Price:$899,000
- Price per sq. ft.:$446.6
- Tax amount:$6,455 (2025)
New listings near 22247 Watson Rd
- Coming Soon
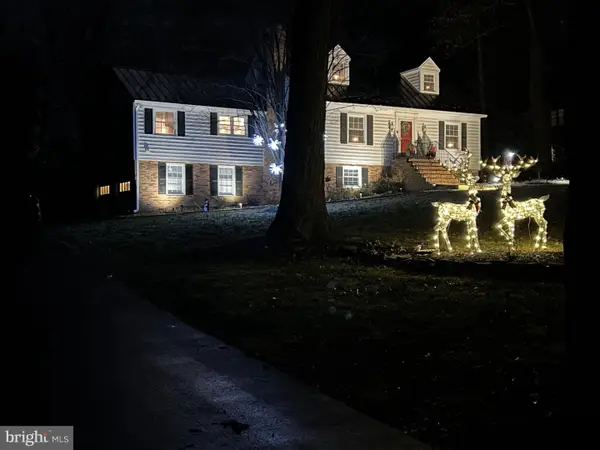 $975,000Coming Soon3 beds 4 baths
$975,000Coming Soon3 beds 4 baths41321 Red Hill Rd, LEESBURG, VA 20175
MLS# VALO2113064Listed by: EXP REALTY, LLC - Coming Soon
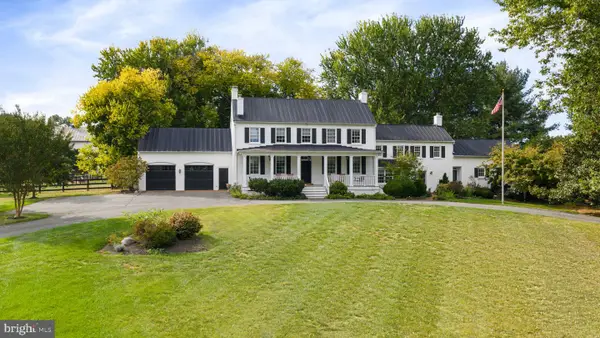 $2,750,000Coming Soon4 beds 5 baths
$2,750,000Coming Soon4 beds 5 baths19937 Evergreen Mills Rd, LEESBURG, VA 20175
MLS# VALO2112992Listed by: RE/MAX ALLEGIANCE 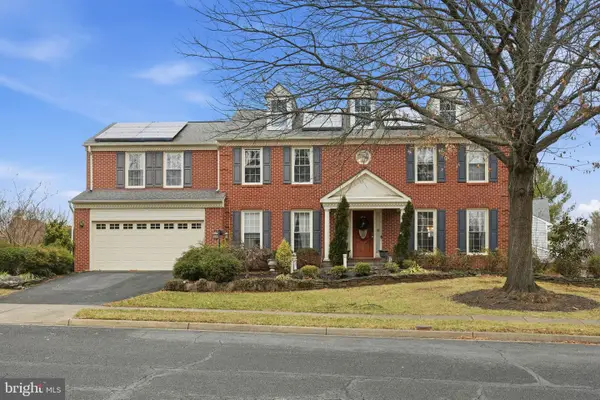 $799,000Pending6 beds 4 baths4,520 sq. ft.
$799,000Pending6 beds 4 baths4,520 sq. ft.228 Whitney Pl Ne, LEESBURG, VA 20176
MLS# VALO2112952Listed by: COLDWELL BANKER REALTY - WASHINGTON- Open Fri, 1 to 4pmNew
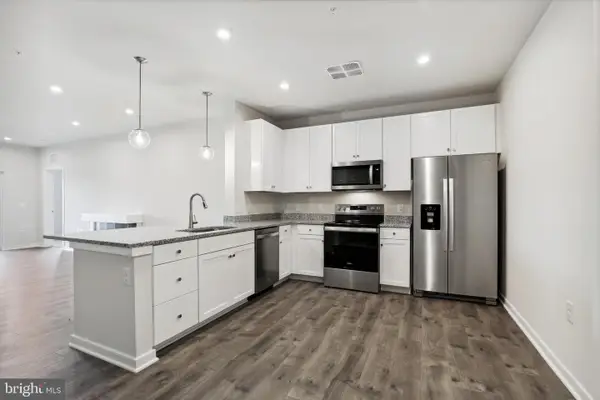 $449,999Active2 beds 2 baths1,532 sq. ft.
$449,999Active2 beds 2 baths1,532 sq. ft.750 Mount Airy Ter Ne #206b, LEESBURG, VA 20176
MLS# VALO2112926Listed by: PEARSON SMITH REALTY, LLC - Open Fri, 1 to 4pmNew
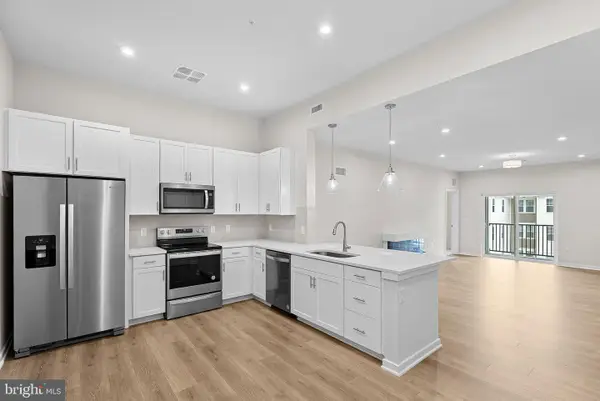 $484,999Active2 beds 2 baths1,410 sq. ft.
$484,999Active2 beds 2 baths1,410 sq. ft.750 Mount Airy Ter Ne #403b, LEESBURG, VA 20176
MLS# VALO2112922Listed by: PEARSON SMITH REALTY, LLC - Coming Soon
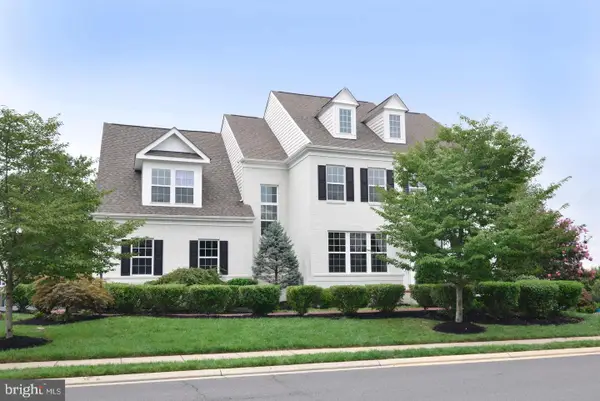 $1,350,000Coming Soon7 beds 5 baths
$1,350,000Coming Soon7 beds 5 baths40990 Waxwing Dr, LEESBURG, VA 20175
MLS# VALO2108494Listed by: LONG & FOSTER REAL ESTATE, INC. - Coming SoonOpen Sat, 12 to 3pm
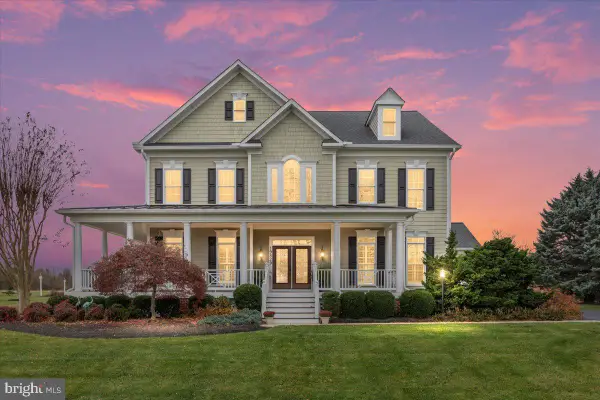 $1,850,000Coming Soon4 beds 5 baths
$1,850,000Coming Soon4 beds 5 baths19829 Somercote Ln, LEESBURG, VA 20175
MLS# VALO2112418Listed by: RE/MAX DISTINCTIVE REAL ESTATE, INC.  $475,000Pending2 beds 3 baths1,060 sq. ft.
$475,000Pending2 beds 3 baths1,060 sq. ft.1011 Nelson Ct Ne, LEESBURG, VA 20176
MLS# VALO2112512Listed by: PEARSON SMITH REALTY, LLC- Open Sun, 12 to 2pm
 $1,530,000Active5 beds 5 baths5,114 sq. ft.
$1,530,000Active5 beds 5 baths5,114 sq. ft.43312 Crystal Lake St, LEESBURG, VA 20176
MLS# VALO2112340Listed by: KELLER WILLIAMS REALTY 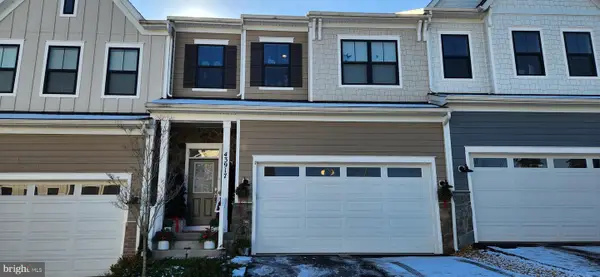 $765,000Active3 beds 3 baths2,389 sq. ft.
$765,000Active3 beds 3 baths2,389 sq. ft.43917 Maritime Song Ter, LEESBURG, VA 20176
MLS# VALO2112442Listed by: SAMSON PROPERTIES
