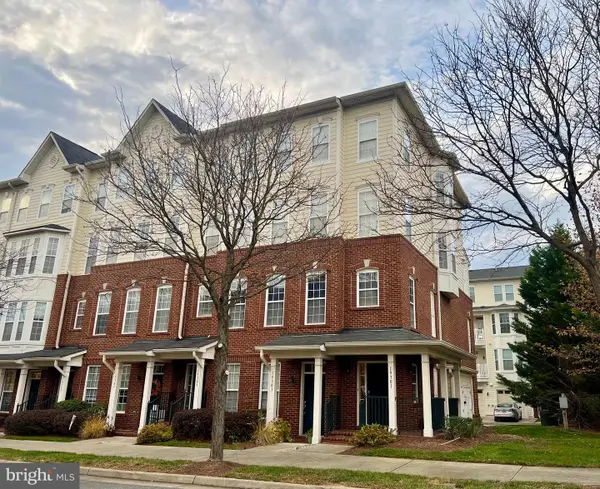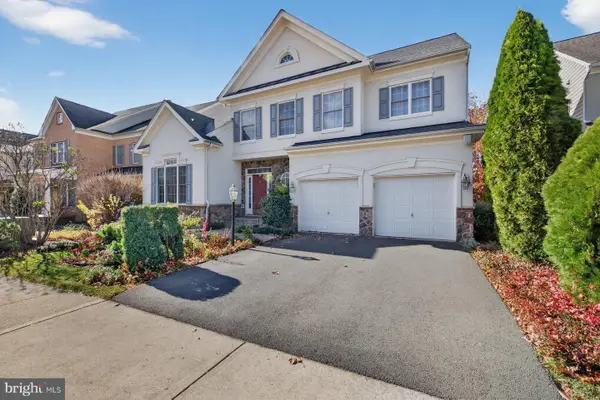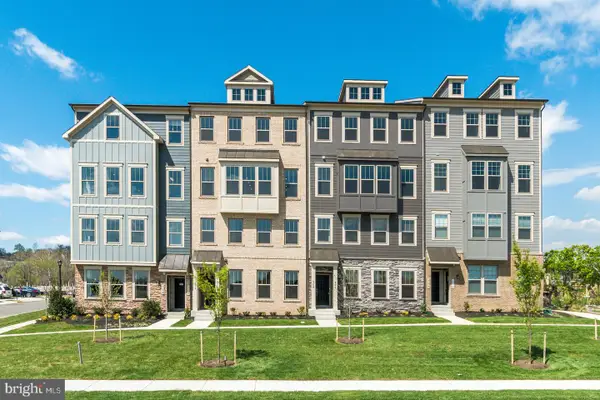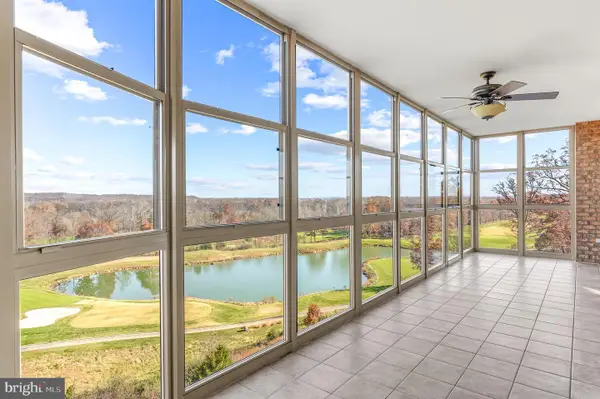22608 Creighton Farms Dr, Leesburg, VA 20175
Local realty services provided by:Better Homes and Gardens Real Estate Cassidon Realty
Listed by: jeddie r busch, jeffrey alan busch sr.
Office: compass
MLS#:VALO2111028
Source:BRIGHTMLS
Price summary
- Price:$4,395,000
- Price per sq. ft.:$453.05
- Monthly HOA dues:$670
About this home
Welcome to a timeless masterpiece at 22608 Creighton Farms Drive—an exquisite French Manor estate, crafted with precision by Apex Custom Homes. This distinguished residence, nestled on a corner lot spanning over 3 acres, presents an opulent lifestyle with almost 10,000 square feet of luxurious living space.
As you arrive, a circular driveway flanked by monuments and large coach lights welcomes you. The grand entrance is adorned with front iron gate doors, leading to a two-story foyer with 25-foot ceilings and a floating solid wood staircase with iron spindles. The interior showcases chiseled travertine edge flooring, 8-inch reclaimed hardwoods, and detailed moldings throughout.
This estate features five bedrooms, each with en-suite marble or travertine bathrooms, and a primary suite on the main level boasting 16 foot ceilings, dual chandeliers, and floor-to-ceiling marble surround fireplace with a 7-foot mantle. The opulent primary bathroom features Calcutta marble floors, two water closets, a double sink vanity with a separate make-up area, soaking air jet bubble tub, spacious dual seamless glass walk-in shower, and a stunning John Richards chandelier.
The gourmet kitchen is a chef's dream, equipped with Wolf and Sub-Zero appliances, a 9.5-foot island with new quartz countertops/backsplash, and reverse osmosis water system.
Indulge in leisure with a private home theater, wine cellar, and recreation room. The outdoor oasis includes an Pristine Acres heated, saltwater pool with spa, fire bowls, and an outdoor kitchen under a custom pavilion. The newly added outdoor bathroom/pool changing house is a designers dream. 9 foot resort style fire table as well as a separate stand alone fireplace offer everything any entertainer would want in their backyard. Security and convenience are ensured with a whole-house generator, alarm system, and gated community. This estate is a sanctuary of elegance and comfort, awaiting its next discerning owner.
Contact an agent
Home facts
- Year built:2015
- Listing ID #:VALO2111028
- Added:1 day(s) ago
- Updated:November 13, 2025 at 02:39 PM
Rooms and interior
- Bedrooms:5
- Total bathrooms:7
- Full bathrooms:6
- Half bathrooms:1
- Living area:9,701 sq. ft.
Heating and cooling
- Cooling:Ceiling Fan(s), Central A/C, Dehumidifier, Programmable Thermostat, Zoned
- Heating:Forced Air, Programmable Thermostat, Propane - Owned, Zoned
Structure and exterior
- Roof:Architectural Shingle
- Year built:2015
- Building area:9,701 sq. ft.
- Lot area:3.14 Acres
Schools
- High school:LIGHTRIDGE
- Middle school:WILLARD
- Elementary school:ALDIE
Utilities
- Water:Well
- Sewer:Septic Exists
Finances and disclosures
- Price:$4,395,000
- Price per sq. ft.:$453.05
- Tax amount:$32,216 (2025)
New listings near 22608 Creighton Farms Dr
- New
 $935,000Active4 beds 4 baths3,084 sq. ft.
$935,000Active4 beds 4 baths3,084 sq. ft.220 North St Ne, LEESBURG, VA 20176
MLS# VALO2111014Listed by: WEICHERT, REALTORS - New
 $249,000Active1 beds 1 baths755 sq. ft.
$249,000Active1 beds 1 baths755 sq. ft.109 Fort Evans Rd Se #b, LEESBURG, VA 20175
MLS# VALO2110660Listed by: LONG & FOSTER REAL ESTATE, INC. - Coming Soon
 $549,900Coming Soon3 beds 3 baths
$549,900Coming Soon3 beds 3 baths19301 Diamond Lake Dr, LEESBURG, VA 20176
MLS# VALO2110872Listed by: COLDWELL BANKER REALTY - Open Sat, 1 to 3pmNew
 $1,115,000Active5 beds 4 baths4,108 sq. ft.
$1,115,000Active5 beds 4 baths4,108 sq. ft.43656 Riverpoint Dr, LEESBURG, VA 20176
MLS# VALO2110894Listed by: SAMSON PROPERTIES - Open Sat, 10am to 5pmNew
 $629,990Active3 beds 3 baths2,452 sq. ft.
$629,990Active3 beds 3 baths2,452 sq. ft.1029 Inferno Ter Se, LEESBURG, VA 20175
MLS# VALO2110876Listed by: SM BROKERAGE, LLC  $575,000Pending2 beds 2 baths1,642 sq. ft.
$575,000Pending2 beds 2 baths1,642 sq. ft.19360 Magnolia Grove Sq #316, LEESBURG, VA 20176
MLS# VALO2110854Listed by: COMPASS- Coming Soon
 $665,000Coming Soon3 beds 4 baths
$665,000Coming Soon3 beds 4 baths18474 Sierra Springs Sq, LEESBURG, VA 20176
MLS# VALO2110138Listed by: ROKEBY REALTY LTD - Coming SoonOpen Sat, 12 to 2pm
 $865,000Coming Soon3 beds 3 baths
$865,000Coming Soon3 beds 3 baths316 Loudoun St Sw, LEESBURG, VA 20175
MLS# VALO2110828Listed by: PEARSON SMITH REALTY, LLC - New
 $799,000Active3 beds 4 baths3,065 sq. ft.
$799,000Active3 beds 4 baths3,065 sq. ft.43009 Lost Farm Ter, LEESBURG, VA 20175
MLS# VALO2109860Listed by: BERKSHIRE HATHAWAY HOMESERVICES PENFED REALTY
