316 Baish Dr Se, Leesburg, VA 20175
Local realty services provided by:Better Homes and Gardens Real Estate Reserve
316 Baish Dr Se,Leesburg, VA 20175
$659,000
- 3 Beds
- 4 Baths
- 2,450 sq. ft.
- Townhouse
- Pending
Listed by: sharon r hayman
Office: ttr sotheby's international realty
MLS#:VALO2110142
Source:BRIGHTMLS
Price summary
- Price:$659,000
- Price per sq. ft.:$268.98
- Monthly HOA dues:$55
About this home
Please come See. Welcoming BACK UP OFFERS. Start 2026 in This End Unit Townhome Lives Like a Single Family Home Inside and Out. From the High Ceilings, to the Walls of Glass to the Oversized Rear Yard, This Home is a Must to See . Welcome Home to 316 Baish Drive SE – The Perfect Leesburg Location!
Beautifully refreshed end-unit townhome offers the best of comfort, convenience, and community living! Featuring a huge fully fenced rear yard, this property feels more like a single-family home with abundant outdoor space to garden, entertain, or and enjoy the ease of having your pets outside.
Step inside to find freshly painted interiors, gleaming refinished hardwood floors, and updated bathrooms with new cabinetry, fixtures, and lighting. The bright and open floor plan allows natural light to stream in from three sides, giving the home a warm, inviting feel.
Garage, Driveway and Reserve Parking.
Located directly across from the community pool, playground, and lake, you’ll enjoy resort-style living just steps from your front door. The neighborhood offers easy access to shopping, dining, historic downtown Leesburg, commuter routes, and more—everything you need is right at your fingertips.
Don’t miss this rare opportunity for an end-unit townhome with a large yard in a prime Leesburg location—move-in ready and waiting for you!
Contact an agent
Home facts
- Year built:2002
- Listing ID #:VALO2110142
- Added:105 day(s) ago
- Updated:February 11, 2026 at 08:32 AM
Rooms and interior
- Bedrooms:3
- Total bathrooms:4
- Full bathrooms:3
- Half bathrooms:1
- Living area:2,450 sq. ft.
Heating and cooling
- Cooling:Ceiling Fan(s), Central A/C
- Heating:90% Forced Air, Natural Gas
Structure and exterior
- Year built:2002
- Building area:2,450 sq. ft.
- Lot area:0.09 Acres
Schools
- High school:HERITAGE
- Middle school:HARPER PARK
- Elementary school:FREDERICK DOUGLASS
Utilities
- Water:Public
- Sewer:Public Sewer
Finances and disclosures
- Price:$659,000
- Price per sq. ft.:$268.98
- Tax amount:$5,611 (2025)
New listings near 316 Baish Dr Se
- Open Sat, 1 to 3pmNew
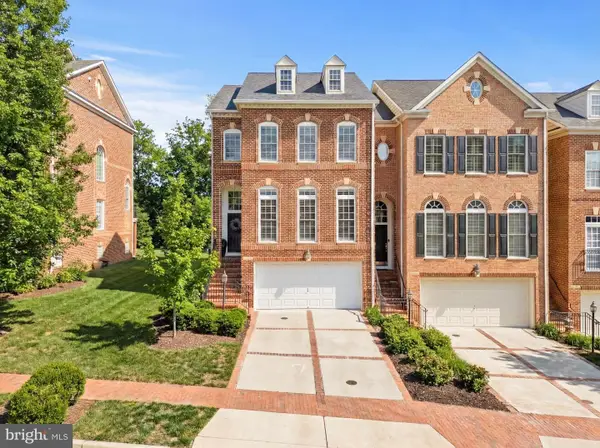 $925,000Active3 beds 4 baths2,682 sq. ft.
$925,000Active3 beds 4 baths2,682 sq. ft.18544 Perdido Bay Ter, LEESBURG, VA 20176
MLS# VALO2114534Listed by: HUNT COUNTRY SOTHEBY'S INTERNATIONAL REALTY - Coming SoonOpen Sat, 12 to 2pm
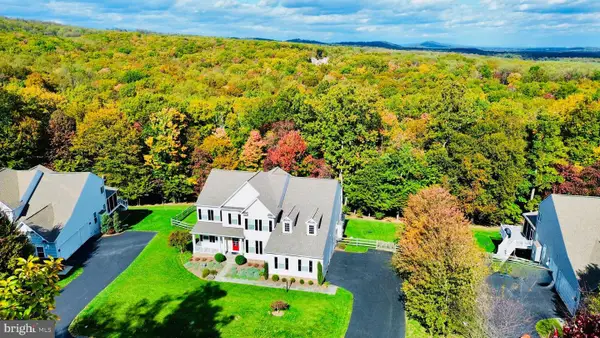 $1,199,900Coming Soon4 beds 4 baths
$1,199,900Coming Soon4 beds 4 baths41640 Montacute Ln, LEESBURG, VA 20176
MLS# VALO2112262Listed by: REAL BROKER, LLC - Open Fri, 11am to 4pmNew
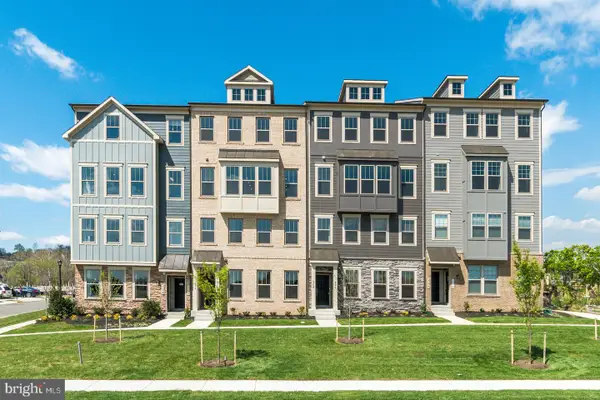 $560,750Active3 beds 3 baths1,524 sq. ft.
$560,750Active3 beds 3 baths1,524 sq. ft.1023 Inferno Ter Se, LEESBURG, VA 20175
MLS# VALO2115566Listed by: SM BROKERAGE, LLC 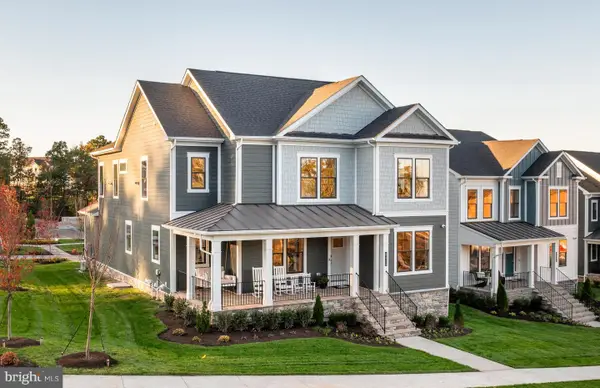 $1,099,990Pending5 beds 6 baths4,416 sq. ft.
$1,099,990Pending5 beds 6 baths4,416 sq. ft.18366 Chutnee Run Dr, LEESBURG, VA 20176
MLS# VALO2115550Listed by: MONUMENT SOTHEBY'S INTERNATIONAL REALTY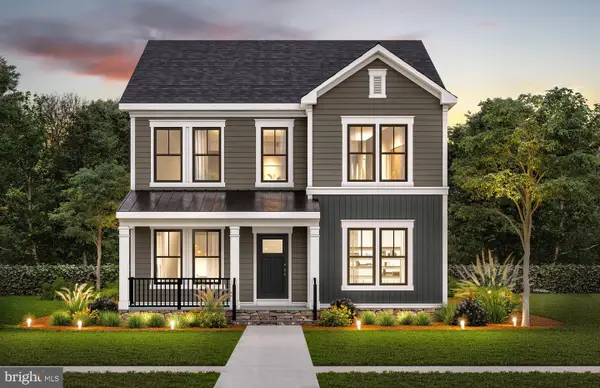 $999,990Pending6 beds 6 baths4,367 sq. ft.
$999,990Pending6 beds 6 baths4,367 sq. ft.18472 Sugar Snap Cir, LEESBURG, VA 20176
MLS# VALO2115462Listed by: MONUMENT SOTHEBY'S INTERNATIONAL REALTY- New
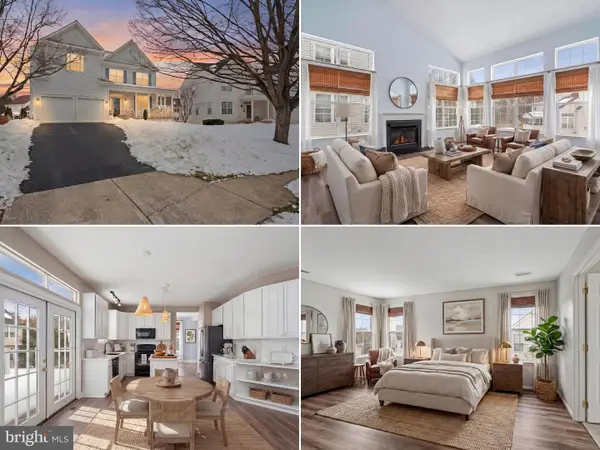 $950,000Active5 beds 4 baths3,060 sq. ft.
$950,000Active5 beds 4 baths3,060 sq. ft.105 Bugle Ct Ne, LEESBURG, VA 20176
MLS# VALO2115294Listed by: LPT REALTY, LLC - Open Sun, 1 to 3pmNew
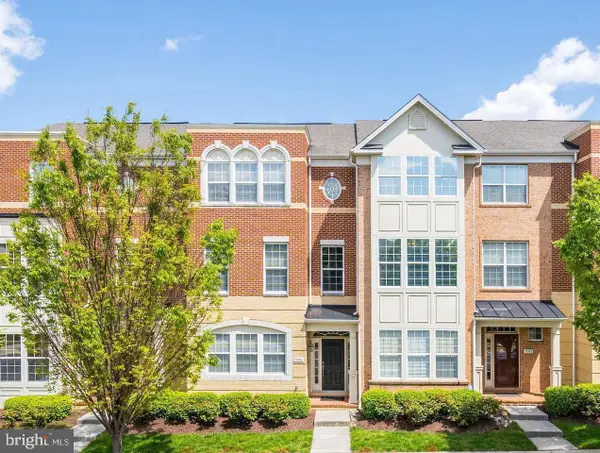 $789,900Active4 beds 4 baths3,405 sq. ft.
$789,900Active4 beds 4 baths3,405 sq. ft.19390 Coppermine Sq, LEESBURG, VA 20176
MLS# VALO2114680Listed by: LONG & FOSTER REAL ESTATE, INC. - New
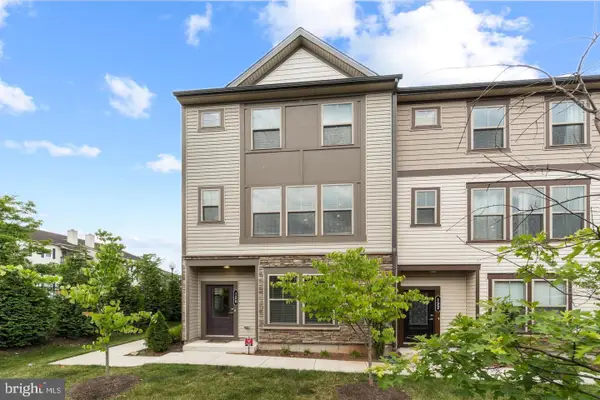 $629,900Active4 beds 4 baths1,864 sq. ft.
$629,900Active4 beds 4 baths1,864 sq. ft.120 Tolocka Ter Ne, LEESBURG, VA 20176
MLS# VALO2115308Listed by: LUXHOUSE INTERNATIONAL REAL ESTATE - Open Sun, 11am to 1pmNew
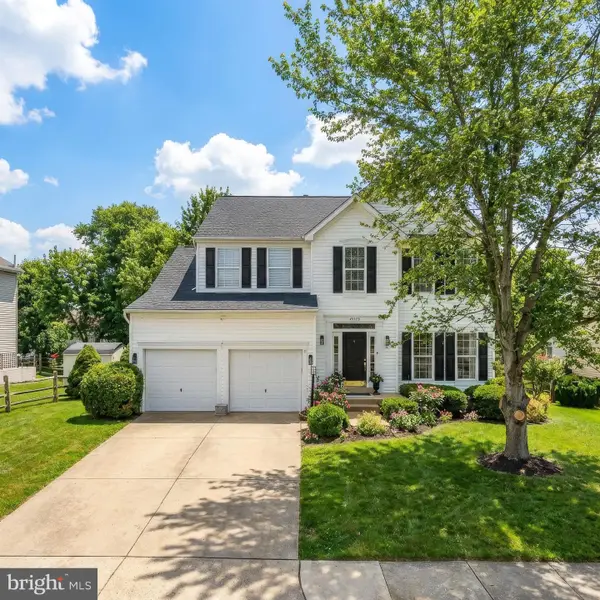 $875,000Active4 beds 3 baths2,992 sq. ft.
$875,000Active4 beds 3 baths2,992 sq. ft.43192 Cardston Pl, LEESBURG, VA 20176
MLS# VALO2115192Listed by: RE/MAX GATEWAY, LLC - Coming SoonOpen Sat, 12 to 2pm
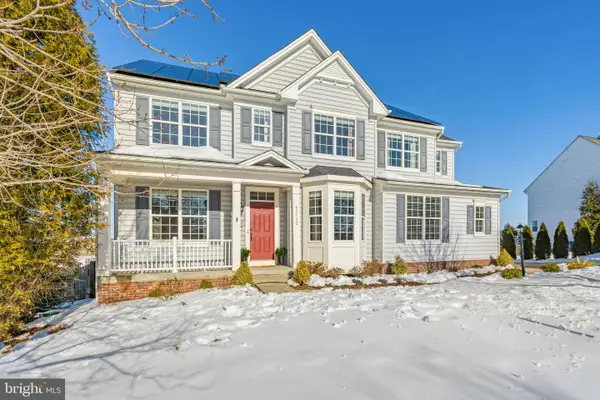 $925,000Coming Soon5 beds 4 baths
$925,000Coming Soon5 beds 4 baths43132 Butterfly Way, LEESBURG, VA 20176
MLS# VALO2115292Listed by: CORCORAN MCENEARNEY

