40656 Canongate Dr, Leesburg, VA 20175
Local realty services provided by:Better Homes and Gardens Real Estate Valley Partners
40656 Canongate Dr,Leesburg, VA 20175
$1,850,000
- 5 Beds
- 8 Baths
- 9,236 sq. ft.
- Single family
- Pending
Listed by:vicky z noufal
Office:real broker, llc.
MLS#:VALO2104822
Source:BRIGHTMLS
Price summary
- Price:$1,850,000
- Price per sq. ft.:$200.3
- Monthly HOA dues:$85
About this home
BEST OF SHENSTONE! Nestled in the prestigious Shenstone Farm community of Leesburg with beautiful rolling hill views, this extraordinary all-brick estate offers over 9,000 square feet of refined living space on a private 3+ acre lot, framed by $100,000+ in lush landscaping, mature trees, and hardscaping. A true Georgian-inspired masterpiece, this residence blends timeless elegance with modern luxury in a setting that feels like a storybook come to life. From the moment you step into the two-story foyer with its dramatic curved staircases, the home impresses with scale and sophistication. The grand design flows seamlessly into a spectacular two-story family room with coffered ceilings, flooding the living spaces with light and elegance. The main level showcases a stately library with built-in bookcases, an elegant side conservatory with a dual-sided fireplace shared with the formal living room, and a formal dining room perfect for entertaining. A sun-drenched Palm Beach sunroom with skylights offers serene backyard views, completing the suite of luxurious gathering spaces. The gourmet Palladian kitchen is a chef’s dream with commercial-grade appliances, solid cherry cabinetry, dual dishwashers, oversized island with beverage fridge, and a spacious walk-in pantry. Two half baths, a laundry room, and mudroom lead to the three-car garage for everyday convenience.
The owner’s suite is a true sanctuary with dual closets, a private sitting room, and a spa-inspired bath featuring dual vanities, soaking tub, and walk-in shower. Upstairs, expansive teen suites with private baths and play/study rooms provide ample space, along with an additional ensuite bedroom and upper-level laundry. The finished walk-out lower level offers a full lifestyle experience with a wet bar, expansive rec area with fireplace, game and exercise rooms, bonus rooms, and two full baths.
Outdoors, enjoy the storybook setting with a large deck, paver patio, charming gazebo, fenced rear yard, and mature trees for ultimate privacy. Recent updates include an $80,000 Tesla solar panel system delivering efficiency and sustainability. With three fireplaces, refined finishes, and a seamless blend of comfort and grandeur, all just minutes from downtown Leesburg, the Greenway, Tysons, Dulles Airport, and Loudoun County’s finest wineries, this estate is truly Shenstone Farm’s Finest.
Contact an agent
Home facts
- Year built:2002
- Listing ID #:VALO2104822
- Added:49 day(s) ago
- Updated:October 10, 2025 at 07:32 AM
Rooms and interior
- Bedrooms:5
- Total bathrooms:8
- Full bathrooms:6
- Half bathrooms:2
- Living area:9,236 sq. ft.
Heating and cooling
- Cooling:Ceiling Fan(s), Central A/C, Heat Pump(s), Solar On Grid, Zoned
- Heating:Central, Electric, Forced Air, Heat Pump(s), Propane - Owned, Solar, Solar - Active, Zoned
Structure and exterior
- Roof:Asphalt
- Year built:2002
- Building area:9,236 sq. ft.
- Lot area:3.33 Acres
Schools
- High school:TUSCARORA
- Middle school:SMART'S MILL
- Elementary school:KENNETH W. CULBERT
Utilities
- Water:Well
- Sewer:Private Septic Tank
Finances and disclosures
- Price:$1,850,000
- Price per sq. ft.:$200.3
- Tax amount:$14,247 (2025)
New listings near 40656 Canongate Dr
- New
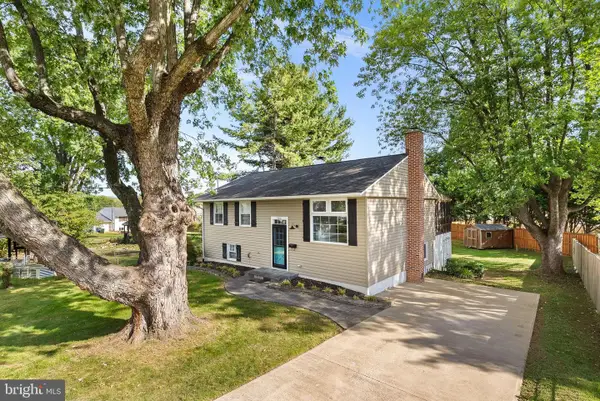 $660,000Active3 beds 1 baths2,232 sq. ft.
$660,000Active3 beds 1 baths2,232 sq. ft.304 Lafayette Sw, LEESBURG, VA 20175
MLS# VALO2108754Listed by: GREEN LAWN REALTY - Open Sat, 1 to 3pmNew
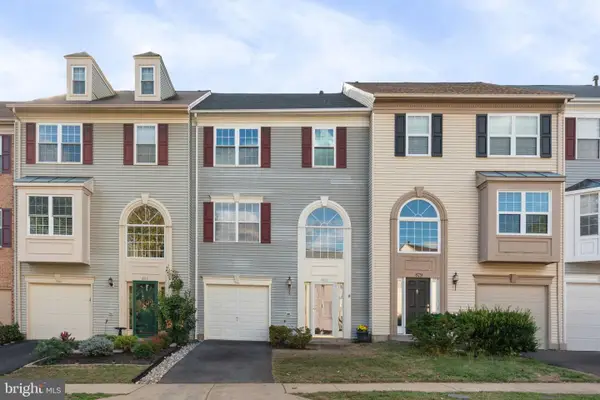 $585,000Active3 beds 4 baths2,163 sq. ft.
$585,000Active3 beds 4 baths2,163 sq. ft.881 Tall Oaks Sq Se, LEESBURG, VA 20175
MLS# VALO2106658Listed by: SAMSON PROPERTIES - Open Sat, 11am to 2pmNew
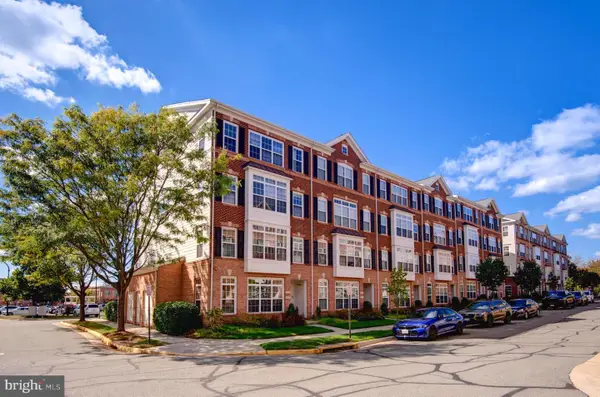 $529,900Active3 beds 3 baths2,412 sq. ft.
$529,900Active3 beds 3 baths2,412 sq. ft.19293 Harlow Sq, LEESBURG, VA 20176
MLS# VALO2107988Listed by: ON THE MARKET PROPERTIES 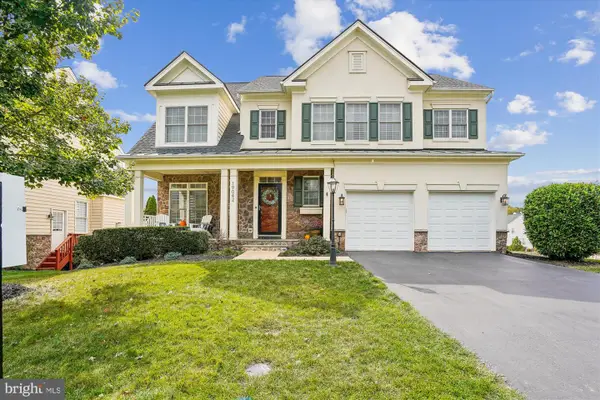 $998,000Pending5 beds 4 baths3,525 sq. ft.
$998,000Pending5 beds 4 baths3,525 sq. ft.19042 Rocky Creek Dr, LEESBURG, VA 20176
MLS# VALO2108230Listed by: COLDWELL BANKER REALTY- Coming Soon
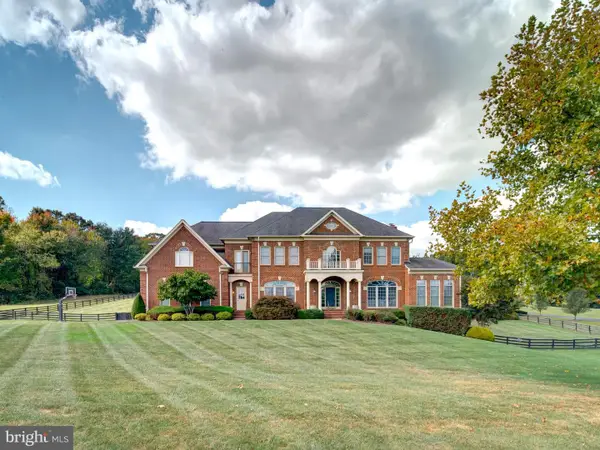 $2,199,999Coming Soon5 beds 6 baths
$2,199,999Coming Soon5 beds 6 baths20342 Tanager Pl, LEESBURG, VA 20175
MLS# VALO2108478Listed by: RE/MAX REAL ESTATE CONNECTIONS - Open Sat, 12 to 2pmNew
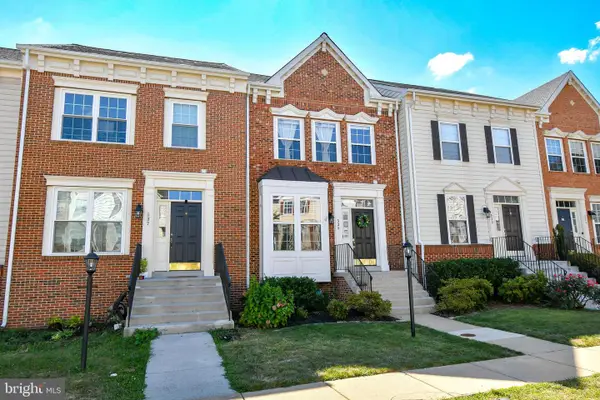 $595,000Active3 beds 4 baths2,204 sq. ft.
$595,000Active3 beds 4 baths2,204 sq. ft.535 Legrace Ter Ne, LEESBURG, VA 20176
MLS# VALO2108484Listed by: TAKE 2 REAL ESTATE LLC - Open Sat, 10am to 5pmNew
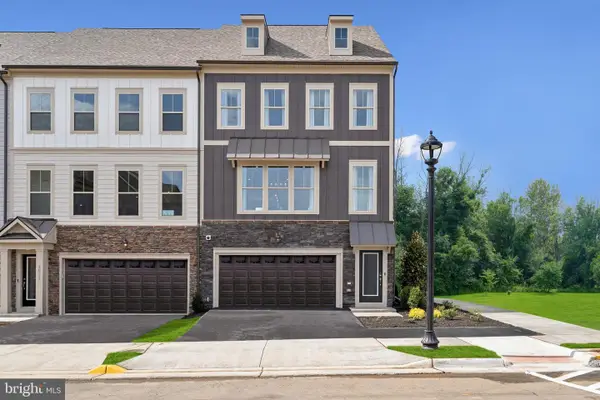 $792,860Active4 beds 4 baths2,412 sq. ft.
$792,860Active4 beds 4 baths2,412 sq. ft.219 Chianti Ter Se, LEESBURG, VA 20175
MLS# VALO2108598Listed by: SM BROKERAGE, LLC - Open Sat, 10am to 5pmNew
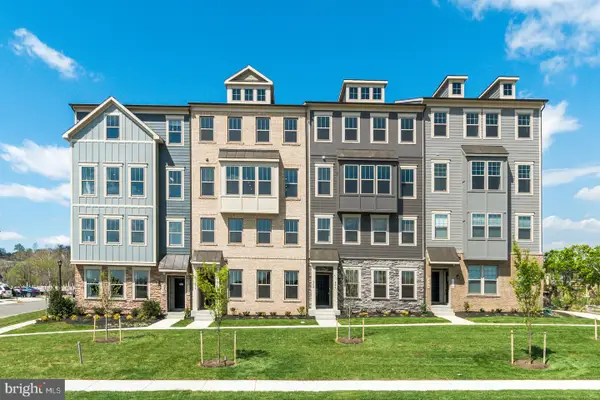 $644,890Active3 beds 3 baths2,452 sq. ft.
$644,890Active3 beds 3 baths2,452 sq. ft.1021 Inferno Ter Se, LEESBURG, VA 20175
MLS# VALO2108600Listed by: SM BROKERAGE, LLC  $1,119,990Pending5 beds 6 baths4,416 sq. ft.
$1,119,990Pending5 beds 6 baths4,416 sq. ft.42823 Eagle View Dr, LEESBURG, VA 20176
MLS# VALO2108584Listed by: MONUMENT SOTHEBY'S INTERNATIONAL REALTY $1,099,990Pending5 beds 6 baths4,416 sq. ft.
$1,099,990Pending5 beds 6 baths4,416 sq. ft.42878 Whiskers Meadow Dr, LEESBURG, VA 20176
MLS# VALO2108586Listed by: MONUMENT SOTHEBY'S INTERNATIONAL REALTY
