411 Bicksler Sq Se, Leesburg, VA 20175
Local realty services provided by:Better Homes and Gardens Real Estate GSA Realty
Listed by: eve m weber
Office: long & foster real estate, inc.
MLS#:VALO2105936
Source:BRIGHTMLS
Price summary
- Price:$899,000
- Price per sq. ft.:$325.72
- Monthly HOA dues:$85
About this home
Welcome to 411 Bicksler Sq SE, a beautifully appointed Knutson built townhome offering four finished levels of modern living in a prime location. Enter at the foyer where you’ll find a versatile office/bedroom and a convenient powder bath with direct access to the two car garage. The second level features a stunning gourmet kitchen with upgraded cabinetry and hardware, KitchenAid appliances, counter-depth refrigerator, a spacious breakfast area, and an open family room with a cozy gas fireplace plus a powder bath. Upstairs, the third level hosts two generously sized bedrooms, each with its own ensuite bath, along with the laundry room for added convenience. The fourth floor is a true retreat with a large family room and a double-sided gas fireplace that warms both the interior space and the expansive terrace—perfect for entertaining. This level also includes an additional bedroom with its own ensuite bath, ideal for guests or multigenerational living.
Thoughtfully designed with numerous builder upgrades, this home showcases oak staircases, 7" engineered hardwood flooring throughout, and custom tile in all bathrooms. A striking brick veneer accent wall adds warmth and character, while features like central vac with toe-kick access highlight everyday convenience.
Beyond the home, enjoy direct access to Leesburg’s many amenities. Local town parks and the renowned W&OD bike trail are just steps away, providing endless opportunities for recreation. A short walk takes you to a wide variety of dining and shopping options in historic downtown Leesburg. Commuters will love the home’s convenient access to several major routes, including the Dulles Greenway, Route 7, and Route 15, making travel throughout Northern Virginia and beyond a breeze.
Contact an agent
Home facts
- Year built:2017
- Listing ID #:VALO2105936
- Added:123 day(s) ago
- Updated:December 31, 2025 at 08:44 AM
Rooms and interior
- Bedrooms:4
- Total bathrooms:5
- Full bathrooms:3
- Half bathrooms:2
- Living area:2,760 sq. ft.
Heating and cooling
- Cooling:Central A/C
- Heating:Central, Natural Gas
Structure and exterior
- Roof:Rubber
- Year built:2017
- Building area:2,760 sq. ft.
- Lot area:0.3 Acres
Schools
- High school:TUSCARORA
- Middle school:SMART'S MILL
- Elementary school:CALL SCHOOL BOARD
Utilities
- Water:Public
- Sewer:Public Sewer
Finances and disclosures
- Price:$899,000
- Price per sq. ft.:$325.72
- Tax amount:$8,006 (2025)
New listings near 411 Bicksler Sq Se
- Coming Soon
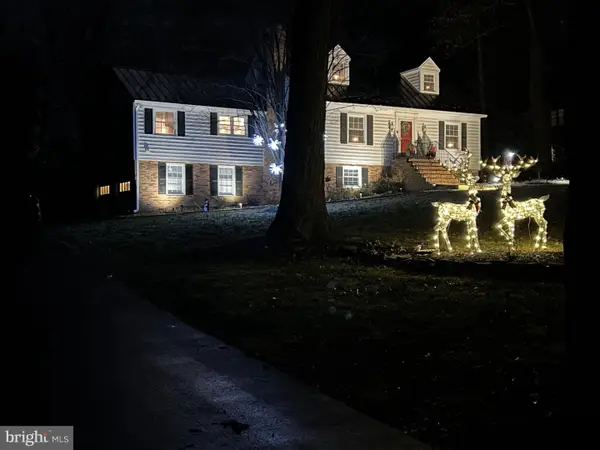 $975,000Coming Soon3 beds 4 baths
$975,000Coming Soon3 beds 4 baths41321 Red Hill Rd, LEESBURG, VA 20175
MLS# VALO2113064Listed by: EXP REALTY, LLC - Coming Soon
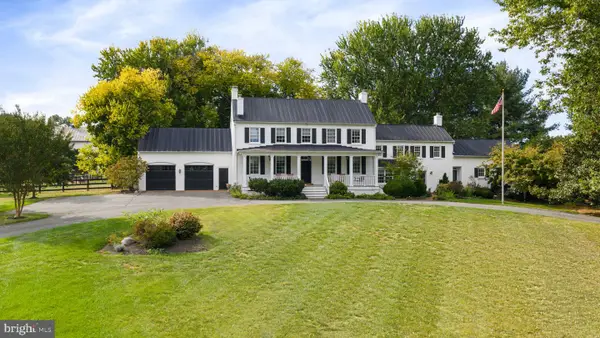 $2,750,000Coming Soon4 beds 5 baths
$2,750,000Coming Soon4 beds 5 baths19937 Evergreen Mills Rd, LEESBURG, VA 20175
MLS# VALO2112992Listed by: RE/MAX ALLEGIANCE 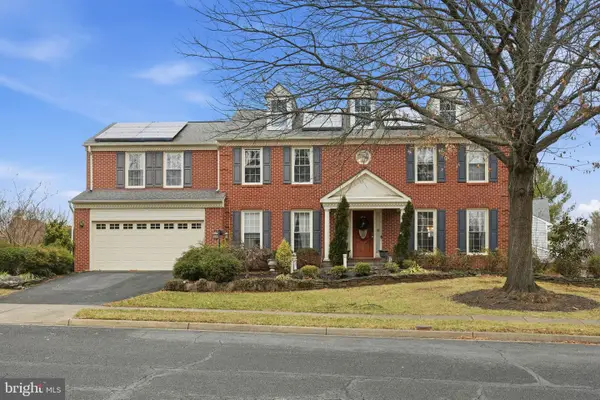 $799,000Pending6 beds 4 baths4,520 sq. ft.
$799,000Pending6 beds 4 baths4,520 sq. ft.228 Whitney Pl Ne, LEESBURG, VA 20176
MLS# VALO2112952Listed by: COLDWELL BANKER REALTY - WASHINGTON- Open Fri, 1 to 4pmNew
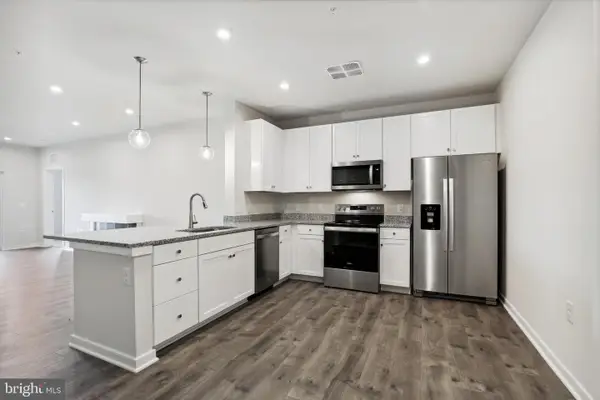 $449,999Active2 beds 2 baths1,532 sq. ft.
$449,999Active2 beds 2 baths1,532 sq. ft.750 Mount Airy Ter Ne #206b, LEESBURG, VA 20176
MLS# VALO2112926Listed by: PEARSON SMITH REALTY, LLC - Open Fri, 1 to 4pmNew
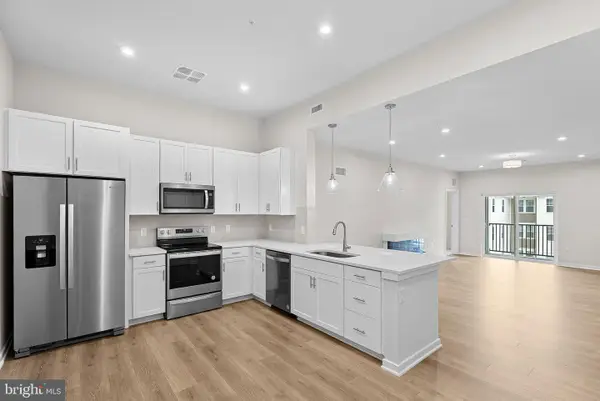 $484,999Active2 beds 2 baths1,410 sq. ft.
$484,999Active2 beds 2 baths1,410 sq. ft.750 Mount Airy Ter Ne #403b, LEESBURG, VA 20176
MLS# VALO2112922Listed by: PEARSON SMITH REALTY, LLC - Coming Soon
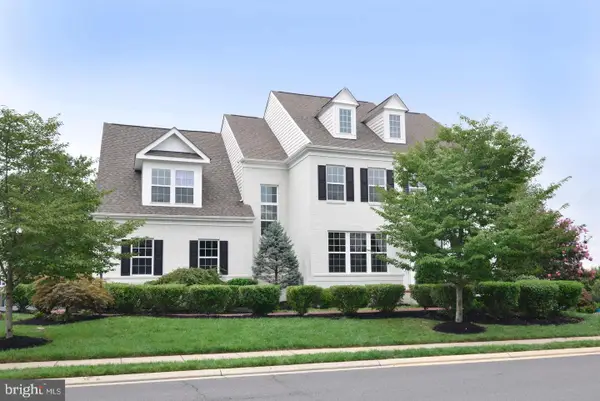 $1,350,000Coming Soon7 beds 5 baths
$1,350,000Coming Soon7 beds 5 baths40990 Waxwing Dr, LEESBURG, VA 20175
MLS# VALO2108494Listed by: LONG & FOSTER REAL ESTATE, INC. - Coming SoonOpen Sat, 12 to 3pm
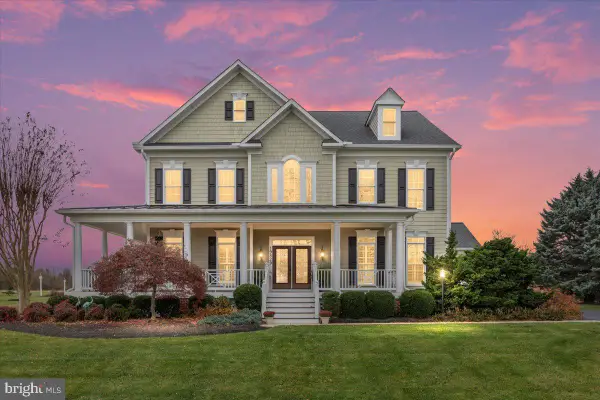 $1,850,000Coming Soon4 beds 5 baths
$1,850,000Coming Soon4 beds 5 baths19829 Somercote Ln, LEESBURG, VA 20175
MLS# VALO2112418Listed by: RE/MAX DISTINCTIVE REAL ESTATE, INC.  $475,000Pending2 beds 3 baths1,060 sq. ft.
$475,000Pending2 beds 3 baths1,060 sq. ft.1011 Nelson Ct Ne, LEESBURG, VA 20176
MLS# VALO2112512Listed by: PEARSON SMITH REALTY, LLC- Open Sun, 12 to 2pm
 $1,530,000Active5 beds 5 baths5,114 sq. ft.
$1,530,000Active5 beds 5 baths5,114 sq. ft.43312 Crystal Lake St, LEESBURG, VA 20176
MLS# VALO2112340Listed by: KELLER WILLIAMS REALTY 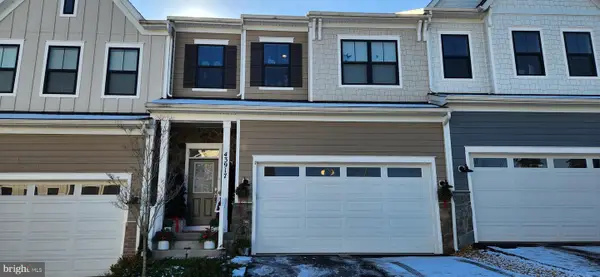 $765,000Active3 beds 3 baths2,389 sq. ft.
$765,000Active3 beds 3 baths2,389 sq. ft.43917 Maritime Song Ter, LEESBURG, VA 20176
MLS# VALO2112442Listed by: SAMSON PROPERTIES
