428 Foxridge Dr Sw, Leesburg, VA 20175
Local realty services provided by:Better Homes and Gardens Real Estate GSA Realty
428 Foxridge Dr Sw,Leesburg, VA 20175
$749,500
- 4 Beds
- 4 Baths
- 2,877 sq. ft.
- Single family
- Pending
Listed by: jorge a garcia
Office: pearson smith realty, llc.
MLS#:VALO2104350
Source:BRIGHTMLS
Price summary
- Price:$749,500
- Price per sq. ft.:$260.51
- Monthly HOA dues:$102
About this home
Back on the Market! Better Than Ever & Ready for the Holidays!
This beautifully refreshed single-family gem is back and fully available with new improvements, updated features, and nearly 3,000 sq. ft. of move-in-ready space waiting for its next owner. Now vacant and easy to show, this home offers the perfect opportunity to settle in just in time for the holiday season.
Enjoy a bright, open, and spacious layout ideal for entertaining, hosting gatherings, or settling in for cozy winter evenings. Nestled in the highly desirable FoxRidge community, you will love the blend of comfort, modern updates, and unbeatable convenience just minutes from top schools, parks, and scenic trails.
Main Level: A sun-filled eat-in kitchen flows into the formal living and dining rooms, while the expansive great room provides the perfect setting for relaxing or entertaining. Step onto the covered porch for morning coffee with tranquil, wooded views and peaceful wildlife.
Upper Level: Featuring four generous bedrooms and two full baths, this level offers comfort, privacy, and plenty of space for the whole family.
Lower Level: The fully finished basement showcases multiple versatile rooms, a spacious living area, ample storage, and an updated full bath, perfect for guests, recreation, or a private office setup.
Outdoor & Community Perks: Located just steps away from tennis courts, community pool, playgrounds, and walking paths, plus easy access to the W&OD Trail for biking, jogging, or sunset strolls. FoxRidge is known for its mature trees, green spaces, and peaceful, harmonious atmosphere.
Extras: 2-car garage with generous storage, prime access to shops, restaurants & commuter routes, highly rated schools from elementary through high school
Do not miss this improved and move-in-ready treasure!
Come tour it today and be settled in your new home just in time to celebrate the holidays and start creating unforgettable memories.
Contact an agent
Home facts
- Year built:1987
- Listing ID #:VALO2104350
- Added:132 day(s) ago
- Updated:December 10, 2025 at 08:27 AM
Rooms and interior
- Bedrooms:4
- Total bathrooms:4
- Full bathrooms:3
- Half bathrooms:1
- Living area:2,877 sq. ft.
Heating and cooling
- Cooling:Central A/C
- Heating:Central, Electric
Structure and exterior
- Roof:Shingle
- Year built:1987
- Building area:2,877 sq. ft.
- Lot area:0.11 Acres
Schools
- High school:LOUDOUN COUNTY
- Middle school:J.LUMPTON SIMPSON
- Elementary school:CATOCTIN
Utilities
- Water:Public
- Sewer:Public Sewer
Finances and disclosures
- Price:$749,500
- Price per sq. ft.:$260.51
- Tax amount:$6,505 (2025)
New listings near 428 Foxridge Dr Sw
- New
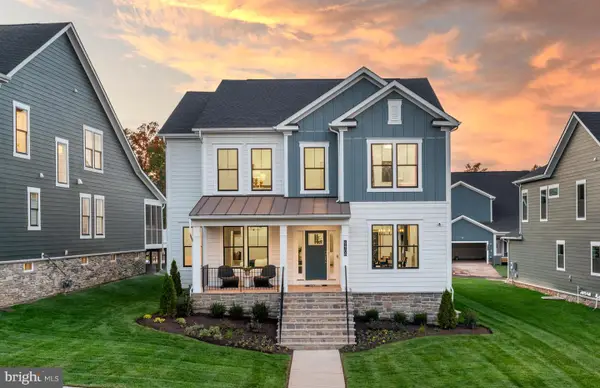 $1,166,540Active6 beds 6 baths3,930 sq. ft.
$1,166,540Active6 beds 6 baths3,930 sq. ft.42815 Eagle View Dr, LEESBURG, VA 20176
MLS# VALO2112536Listed by: MONUMENT SOTHEBY'S INTERNATIONAL REALTY - New
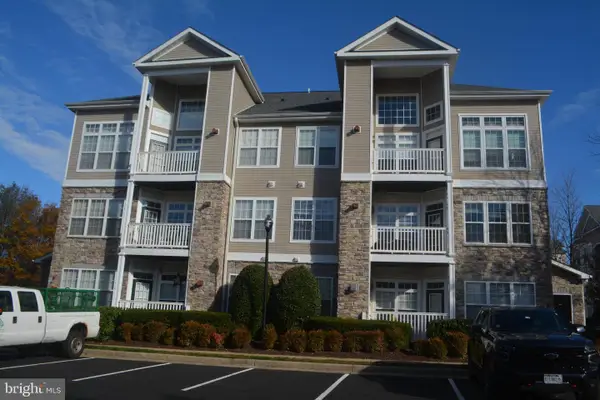 $309,900Active1 beds 1 baths804 sq. ft.
$309,900Active1 beds 1 baths804 sq. ft.505 Sunset View Ter Se #104, LEESBURG, VA 20175
MLS# VALO2108120Listed by: LONG & FOSTER REAL ESTATE, INC. - Coming Soon
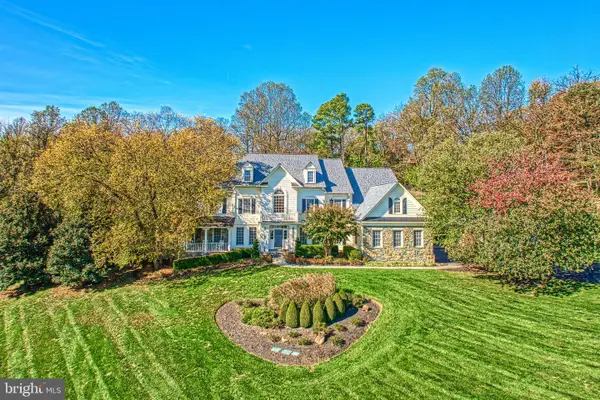 $2,399,000Coming Soon5 beds 8 baths
$2,399,000Coming Soon5 beds 8 baths40521 Tim Tam Ct, LEESBURG, VA 20176
MLS# VALO2110670Listed by: HUNT COUNTRY SOTHEBY'S INTERNATIONAL REALTY - New
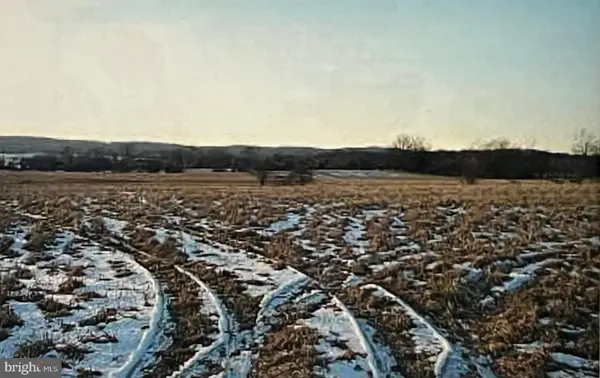 $491,990Active13.51 Acres
$491,990Active13.51 AcresLimestone School Rd, LEESBURG, VA 20176
MLS# VALO2112338Listed by: PEARSON SMITH REALTY, LLC 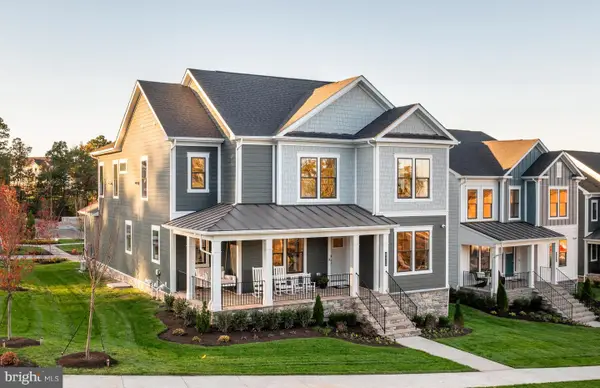 $1,099,990Pending5 beds 6 baths4,416 sq. ft.
$1,099,990Pending5 beds 6 baths4,416 sq. ft.18280 Battlefield Crossing Ln, LEESBURG, VA 20176
MLS# VALO2112366Listed by: MONUMENT SOTHEBY'S INTERNATIONAL REALTY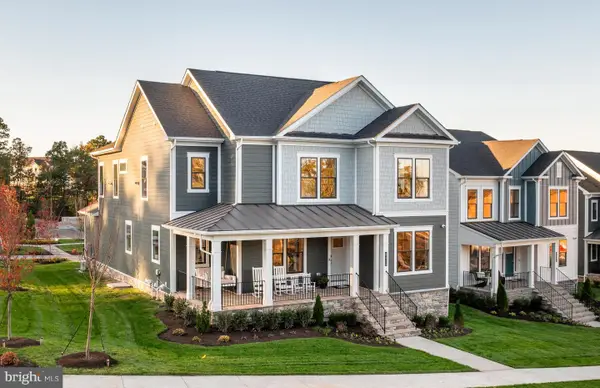 $1,099,990Pending5 beds 6 baths4,416 sq. ft.
$1,099,990Pending5 beds 6 baths4,416 sq. ft.18281 Battlefield Crossing Ln, LEESBURG, VA 20176
MLS# VALO2112368Listed by: MONUMENT SOTHEBY'S INTERNATIONAL REALTY- Open Sat, 12 to 3pmNew
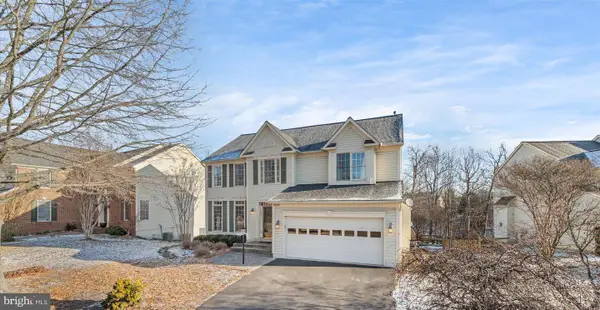 $785,000Active5 beds 4 baths2,156 sq. ft.
$785,000Active5 beds 4 baths2,156 sq. ft.19028 Snowberry Ct, LEESBURG, VA 20176
MLS# VALO2112266Listed by: KELLER WILLIAMS REALTY - New
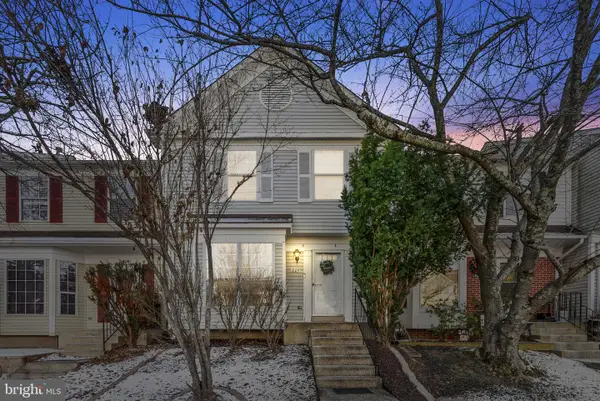 $535,000Active3 beds 4 baths1,702 sq. ft.
$535,000Active3 beds 4 baths1,702 sq. ft.805 Smartts Ln Ne, LEESBURG, VA 20176
MLS# VALO2112272Listed by: BERKSHIRE HATHAWAY HOMESERVICES PENFED REALTY - New
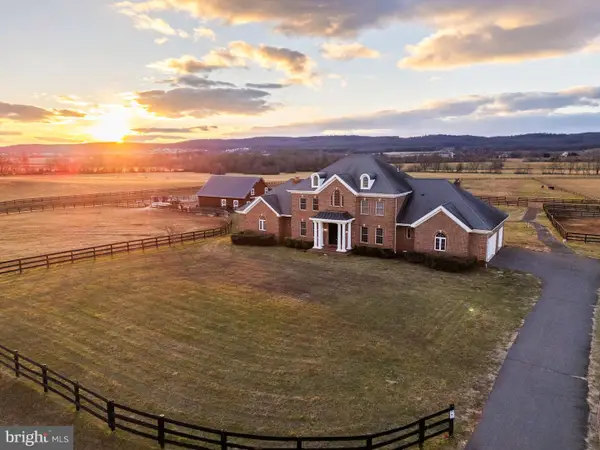 $1,699,000Active6 beds 5 baths6,800 sq. ft.
$1,699,000Active6 beds 5 baths6,800 sq. ft.15145 Lees Crossing Ln, LEESBURG, VA 20176
MLS# VALO2111708Listed by: CORCORAN MCENEARNEY - Coming Soon
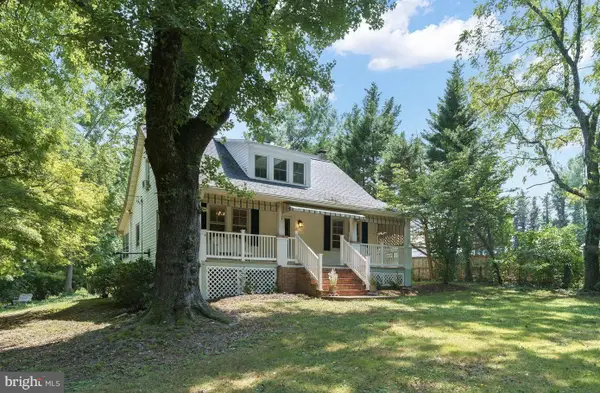 $750,000Coming Soon3 beds 2 baths
$750,000Coming Soon3 beds 2 baths23320 Watson Rd, LEESBURG, VA 20175
MLS# VALO2112254Listed by: RE/MAX GATEWAY, LLC
