43208 Cardston Pl, Leesburg, VA 20176
Local realty services provided by:Better Homes and Gardens Real Estate GSA Realty
43208 Cardston Pl,Leesburg, VA 20176
$849,990
- 5 Beds
- 4 Baths
- 3,307 sq. ft.
- Single family
- Active
Upcoming open houses
- Sun, Oct 1212:00 pm - 02:00 pm
Listed by:ashraf morsi
Office:real broker, llc.
MLS#:VALO2108190
Source:BRIGHTMLS
Price summary
- Price:$849,990
- Price per sq. ft.:$257.03
- Monthly HOA dues:$95
About this home
Welcome home to timeless comfort and modern ease in Potomac Station, one of Leesburg’s most desirable communities. Perfectly positioned near the town’s Gateway District, this residence offers peaceful living just moments from the Village at Leesburg, the Outlets, and major commuter routes.
Filled with natural light and refined details, this home spans over 3,300 finished square feet across three levels, blending thoughtful updates with everyday functionality. Recent improvements include a new roof and driveway (2025), guest bath renovation (2025), new carpets on the upper level (2024), and a spa-inspired primary bath transformation (2022)—each upgrade contributing to a cohesive sense of modern polish.
Step through the front door into a two-story foyer that immediately sets the tone—airy, open, and inviting. The main level features bamboo flooring and recessed lighting throughout, creating a warm, balanced glow. The kitchen, completely remodeled with ceiling-height cabinetry, quartz counters, stainless steel appliances, and ceramic tile floors, flows seamlessly into the family room, where a gas fireplace becomes the focal point for cozy evenings and relaxed gatherings.
Upstairs, the primary suite serves as a tranquil retreat with abundant natural light, a spacious walk-in closet, and a luxurious bath featuring dual vanities, a soaking tub, frameless glass shower, and private water closet. Three additional bedrooms and an updated hall bath complete the upper level with comfort and style.
The finished lower level offers flexible living with a large recreation area, built-in speakers, and a private office framed by French doors. A full bath, walk-up exit, and legal fifth bedroom make this level ideal for guests or multi-purpose use.
Step outside to a spacious deck, perfect for outdoor entertaining or quiet morning coffee, overlooking a landscaped yard with a garden shed. A two-car garage and extended driveway provide ample parking and a welcoming sense of arrival.
Residents of Potomac Station enjoy a vibrant community with a clubhouse, junior Olympic pool, tennis and pickleball courts, playgrounds, and scenic trails along Goose Creek.
Just minutes from Wegmans, Whole Foods, INOVA Loudoun Hospital, and Routes 7, 15, and Battlefield Parkway, this home captures refined living at its best—bright, balanced, and beautifully maintained.
Contact an agent
Home facts
- Year built:1998
- Listing ID #:VALO2108190
- Added:50 day(s) ago
- Updated:October 12, 2025 at 01:35 PM
Rooms and interior
- Bedrooms:5
- Total bathrooms:4
- Full bathrooms:3
- Half bathrooms:1
- Living area:3,307 sq. ft.
Heating and cooling
- Cooling:Central A/C
- Heating:Central, Natural Gas
Structure and exterior
- Roof:Asphalt, Fiberglass
- Year built:1998
- Building area:3,307 sq. ft.
- Lot area:0.18 Acres
Schools
- High school:HERITAGE
- Middle school:HARPER PARK
- Elementary school:JOHN W. TOLBERT JR.
Utilities
- Water:Public
- Sewer:Public Sewer
Finances and disclosures
- Price:$849,990
- Price per sq. ft.:$257.03
- Tax amount:$6,485 (2025)
New listings near 43208 Cardston Pl
- New
 $829,000Active4 beds 4 baths3,098 sq. ft.
$829,000Active4 beds 4 baths3,098 sq. ft.19477 Promenade Dr, LEESBURG, VA 20176
MLS# VALO2108392Listed by: SAMSON PROPERTIES - Coming Soon
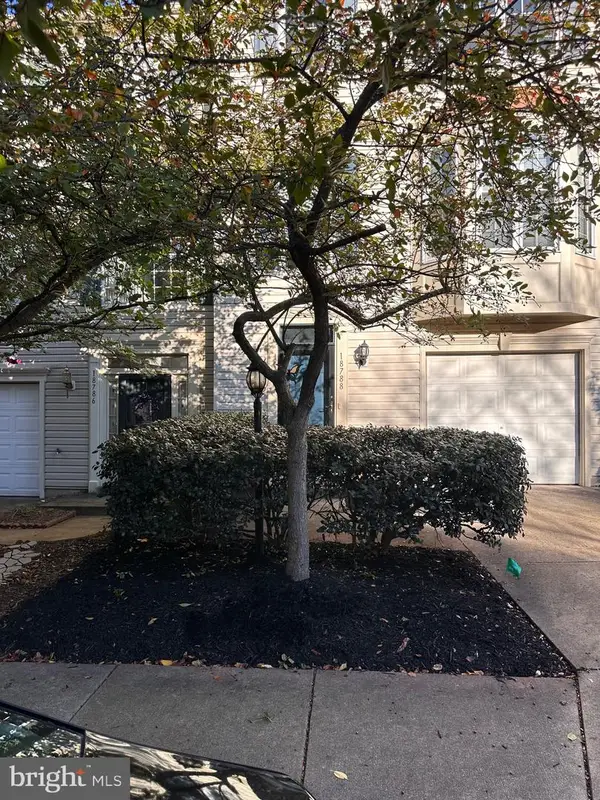 $615,000Coming Soon3 beds 3 baths
$615,000Coming Soon3 beds 3 baths18788 Trident Sq, LEESBURG, VA 20176
MLS# VALO2108510Listed by: CENTURY 21 NEW MILLENNIUM - Coming Soon
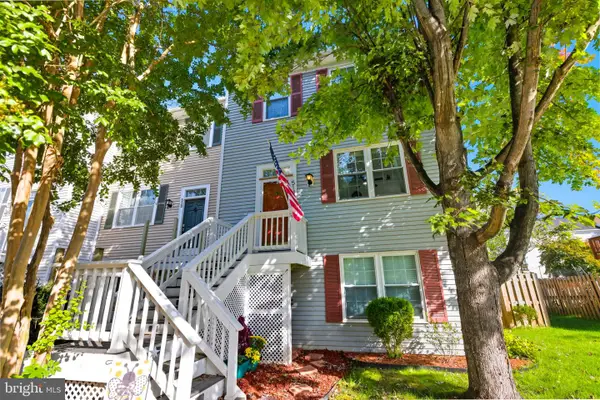 $529,999Coming Soon3 beds 4 baths
$529,999Coming Soon3 beds 4 baths514 Covington Ter Ne, LEESBURG, VA 20176
MLS# VALO2108870Listed by: HUNT COUNTRY SOTHEBY'S INTERNATIONAL REALTY - Coming Soon
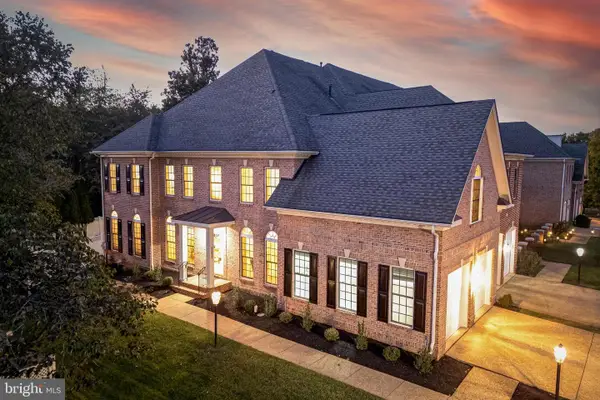 $960,000Coming Soon3 beds 4 baths
$960,000Coming Soon3 beds 4 baths43625 Merchant Mill Ter, LEESBURG, VA 20176
MLS# VALO2108614Listed by: CENTURY 21 NEW MILLENNIUM - New
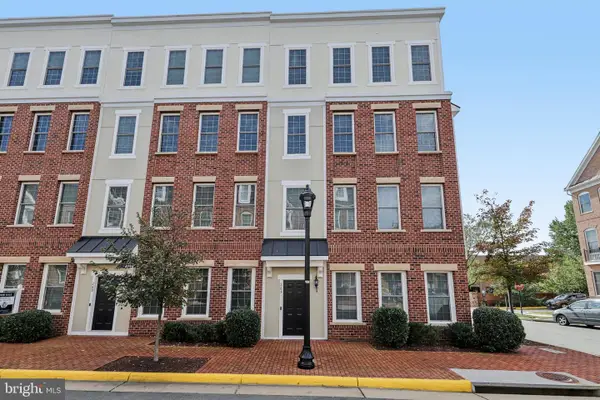 $599,000Active3 beds 3 baths2,638 sq. ft.
$599,000Active3 beds 3 baths2,638 sq. ft.265 High Rail Ter Se, LEESBURG, VA 20175
MLS# VALO2108846Listed by: KELLER WILLIAMS REALTY - Coming Soon
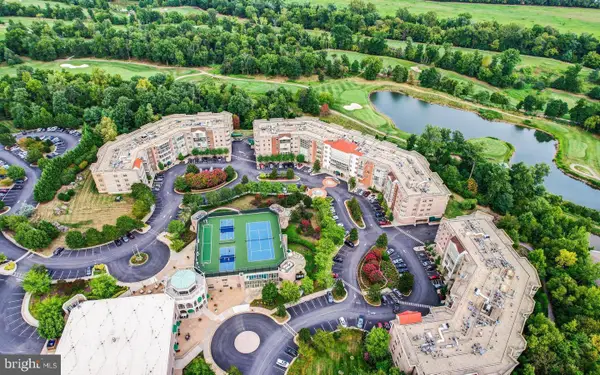 $519,000Coming Soon2 beds 2 baths
$519,000Coming Soon2 beds 2 baths19385 Cypress Ridge Ter #914, LEESBURG, VA 20176
MLS# VALO2108840Listed by: METROPOL REALTY - Coming Soon
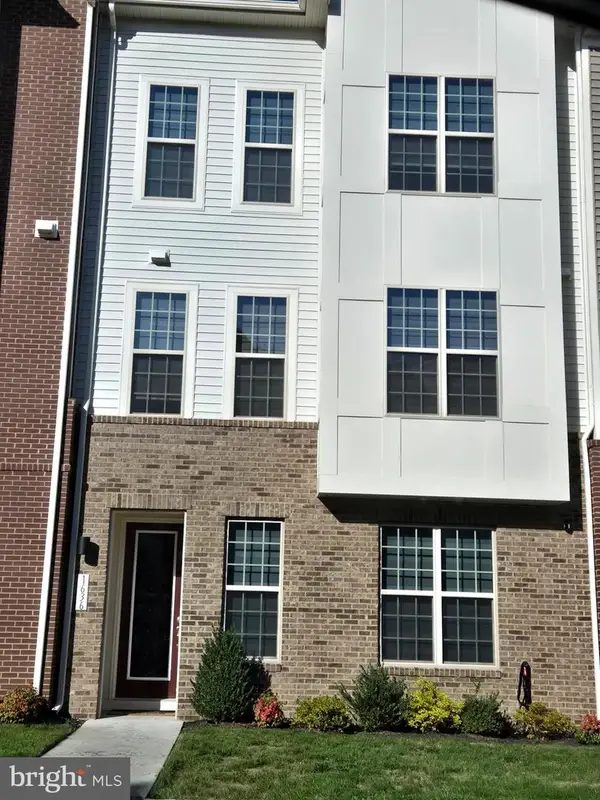 $820,000Coming Soon4 beds 4 baths
$820,000Coming Soon4 beds 4 baths1636 Field Sparrow Ter Ne, LEESBURG, VA 20176
MLS# VALO2108282Listed by: CENTURY 21 REDWOOD REALTY - New
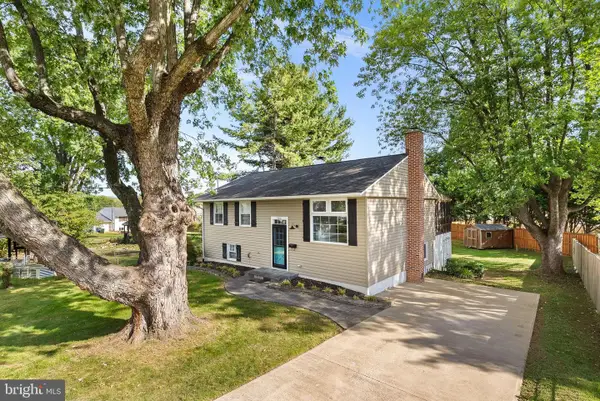 $660,000Active3 beds 1 baths2,232 sq. ft.
$660,000Active3 beds 1 baths2,232 sq. ft.304 Lafayette Sw, LEESBURG, VA 20175
MLS# VALO2108754Listed by: GREEN LAWN REALTY - Open Sun, 1 to 3pmNew
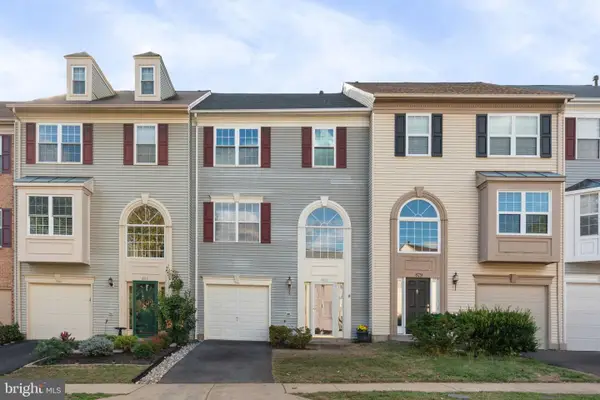 $585,000Active3 beds 4 baths2,163 sq. ft.
$585,000Active3 beds 4 baths2,163 sq. ft.881 Tall Oaks Sq Se, LEESBURG, VA 20175
MLS# VALO2106658Listed by: SAMSON PROPERTIES - Open Sun, 11am to 2pmNew
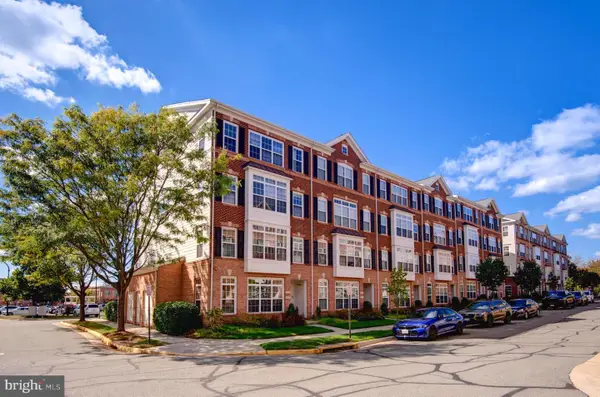 $529,900Active3 beds 3 baths2,412 sq. ft.
$529,900Active3 beds 3 baths2,412 sq. ft.19293 Harlow Sq, LEESBURG, VA 20176
MLS# VALO2107988Listed by: ON THE MARKET PROPERTIES
