605 Mcleary Sq Se, LEESBURG, VA 20175
Local realty services provided by:Better Homes and Gardens Real Estate Cassidon Realty

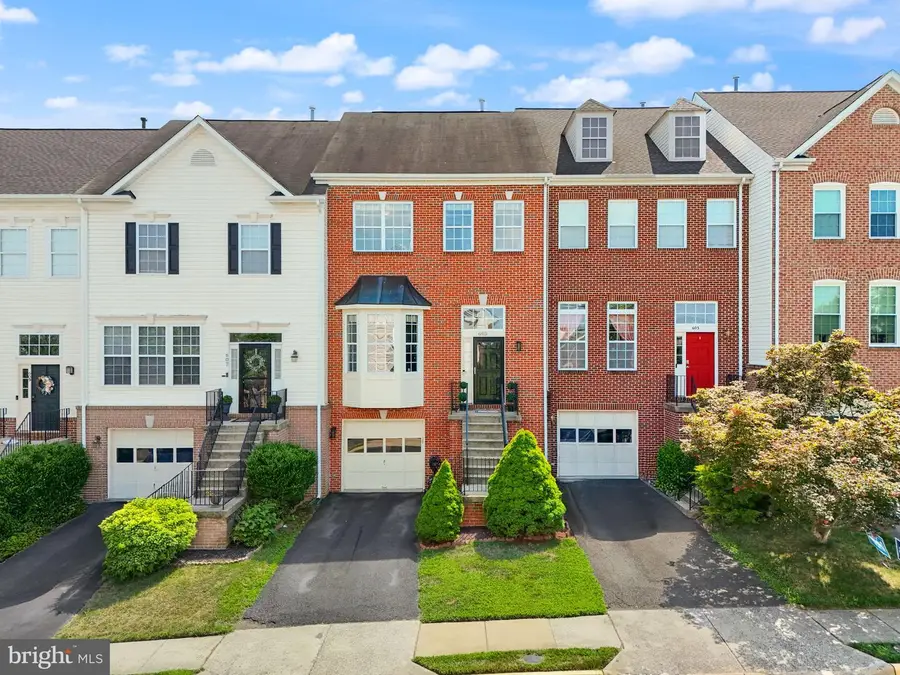
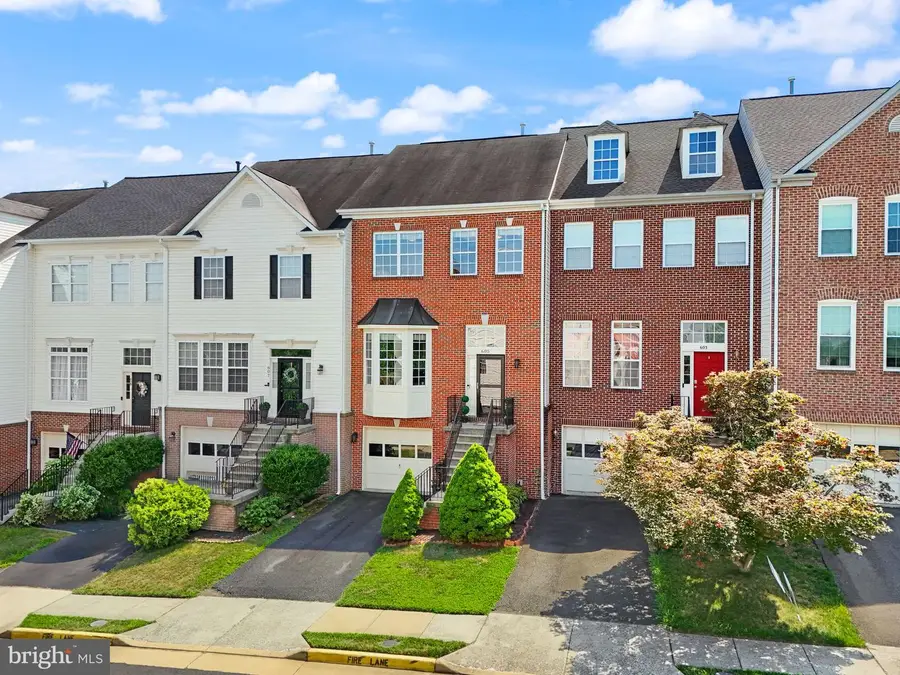
605 Mcleary Sq Se,LEESBURG, VA 20175
$635,000
- 3 Beds
- 4 Baths
- 2,432 sq. ft.
- Townhouse
- Pending
Listed by:jean k garrell
Office:keller williams realty
MLS#:VALO2102800
Source:BRIGHTMLS
Price summary
- Price:$635,000
- Price per sq. ft.:$261.1
- Monthly HOA dues:$108
About this home
**Open House is cancelled - seller accepted an offer. This beautiful 3-bedroom townhome in the desirable Tavistock Farms community offers a spacious layout in a convenient, central location close to everything you need. Featuring numerous updates and bump-outs on all three levels for extra living space, this home maximizes every square foot while maintaining an open, airy feel. Arrive to a well-maintained community, where your 1-car garage opens directly into the finished lower level. This versatile recreation room includes a living area with gas fireplace and a bonus space perfect for a den, library, or home office, as well as a half bath and storage. Upstairs, the home's formal entry welcomes guests into a bright and airy main level showcasing gorgeous updated LVP floors throughout. Natural light pours through bay windows into the formal living and dining areas, accented by classic crown and chair-rail moldings, and a nearby half bath is tastefully updated. At the heart of the home is an open-concept kitchen and family room, designed for entertaining and everyday life. The spacious chef’s kitchen is freshly updated with a brand new fridge, stainless oven and dishwasher, chic new quartz countertops and backsplash, plus abundant cabinetry and pantry space. Enjoy casual bites and conversation at the center island or the sunny breakfast nook. Upgraded low-E sliding doors open onto the updated deck, just 4 years old, creating a seamless indoor-outdoor flow ready for grilling, relaxing, and entertaining while enjoying views of your fenced yard and backing trees. On the top level, retreat to your spacious primary suite with a private sitting area or office and a large walk-in closet. The en-suite primary bath is updated with a contemporary Shaker vanity and fixtures, a soaking tub, and a separate shower. This level has newer carpets throughout, with two additional bedrooms featuring bright windows, ample closet space, and a hall bath with modern vanity and fixtures. Located in the sought-after Tavistock Farms neighborhood, residents enjoy amenities including the Community Farmhouse, swimming pool, Tavistock Tsunamis swim team, tennis courts, tot lot, and scenic walking trails. This particular home offers a prime position backing directly to common areas and trails. Conveniently located close to schools and commuter routes, the home is minutes from historic downtown Leesburg, Leesburg Executive Airport, W&OD Trail, Philip A. Bolen Park complex, and multiple shopping centers. The nearby Village at Leesburg provides popular restaurants, shops, cinemas, and Wegmans. Comfort, convenience, and community, this one checks all the boxes!
Contact an agent
Home facts
- Year built:2002
- Listing Id #:VALO2102800
- Added:17 day(s) ago
- Updated:August 15, 2025 at 07:30 AM
Rooms and interior
- Bedrooms:3
- Total bathrooms:4
- Full bathrooms:2
- Half bathrooms:2
- Living area:2,432 sq. ft.
Heating and cooling
- Cooling:Ceiling Fan(s), Central A/C
- Heating:Forced Air, Natural Gas
Structure and exterior
- Year built:2002
- Building area:2,432 sq. ft.
- Lot area:0.05 Acres
Schools
- High school:HERITAGE
- Middle school:SMART'S MILL
- Elementary school:COOL SPRING
Utilities
- Water:Public
- Sewer:Public Sewer
Finances and disclosures
- Price:$635,000
- Price per sq. ft.:$261.1
- Tax amount:$6,198 (2025)
New listings near 605 Mcleary Sq Se
- New
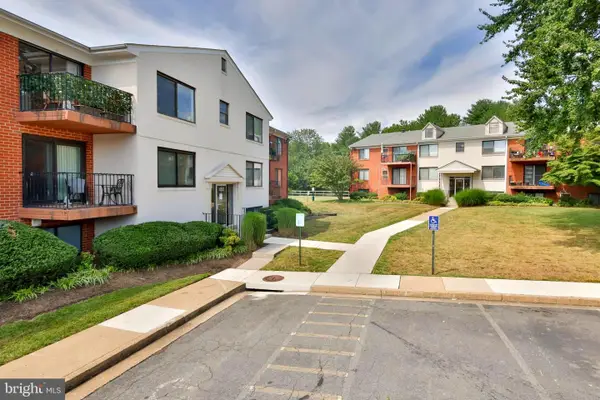 $224,900Active1 beds 1 baths761 sq. ft.
$224,900Active1 beds 1 baths761 sq. ft.125-s Clubhouse Dr Sw #3, LEESBURG, VA 20175
MLS# VALO2104780Listed by: SPRING HILL REAL ESTATE, LLC. - Coming Soon
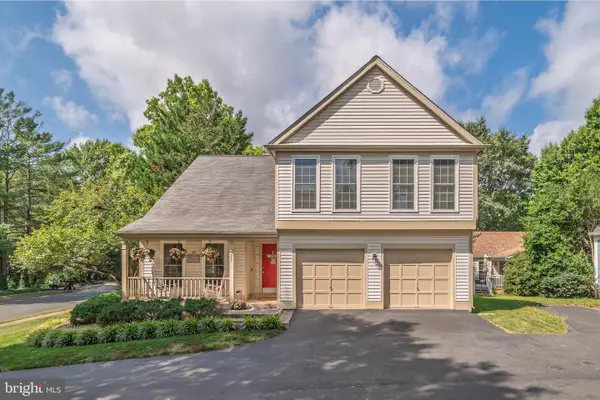 $750,000Coming Soon3 beds 3 baths
$750,000Coming Soon3 beds 3 baths307 Foxridge Dr Sw, LEESBURG, VA 20175
MLS# VALO2104376Listed by: WEICHERT, REALTORS - Coming Soon
 $1,629,900Coming Soon6 beds 5 baths
$1,629,900Coming Soon6 beds 5 baths20926 Mcintosh Pl, LEESBURG, VA 20175
MLS# VALO2104726Listed by: PEARSON SMITH REALTY, LLC - New
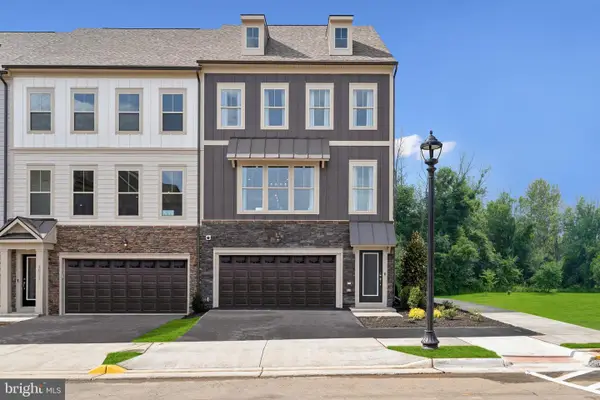 $788,860Active4 beds 4 baths2,412 sq. ft.
$788,860Active4 beds 4 baths2,412 sq. ft.1007 Venifena Ter Se, LEESBURG, VA 20175
MLS# VALO2104708Listed by: SM BROKERAGE, LLC - Coming Soon
 $595,000Coming Soon4 beds 4 baths
$595,000Coming Soon4 beds 4 baths510 Ginkgo Ter Ne, LEESBURG, VA 20176
MLS# VALO2104682Listed by: SR INVESTMENTS & REALTORS, LLC 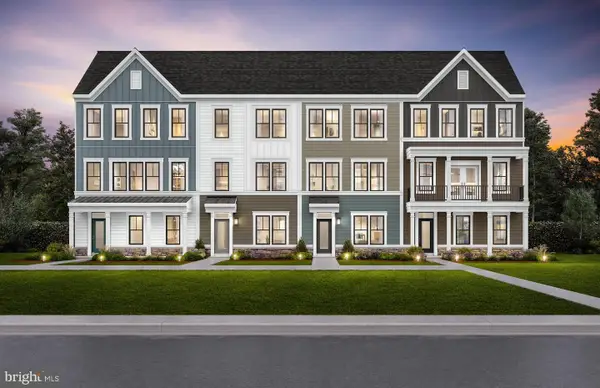 $819,990Pending4 beds 5 baths2,795 sq. ft.
$819,990Pending4 beds 5 baths2,795 sq. ft.18311 Fox Crossing Ter, LEESBURG, VA 20176
MLS# VALO2104648Listed by: MONUMENT SOTHEBY'S INTERNATIONAL REALTY- New
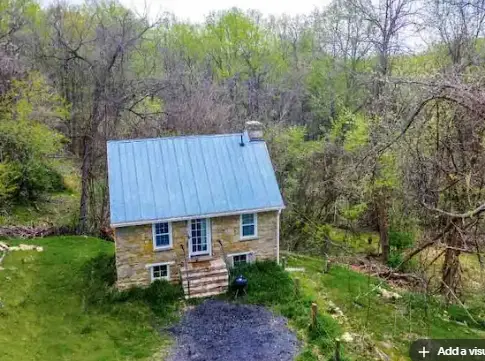 $724,500Active1 beds 1 baths520 sq. ft.
$724,500Active1 beds 1 baths520 sq. ft.41495 Bald Hill Rd, LEESBURG, VA 20176
MLS# VALO2103396Listed by: HUNT COUNTRY SOTHEBY'S INTERNATIONAL REALTY - Coming Soon
 $600,000Coming Soon3 beds 4 baths
$600,000Coming Soon3 beds 4 baths529 Legrace Ter Ne, LEESBURG, VA 20176
MLS# VALO2104604Listed by: COLDWELL BANKER REALTY - Coming Soon
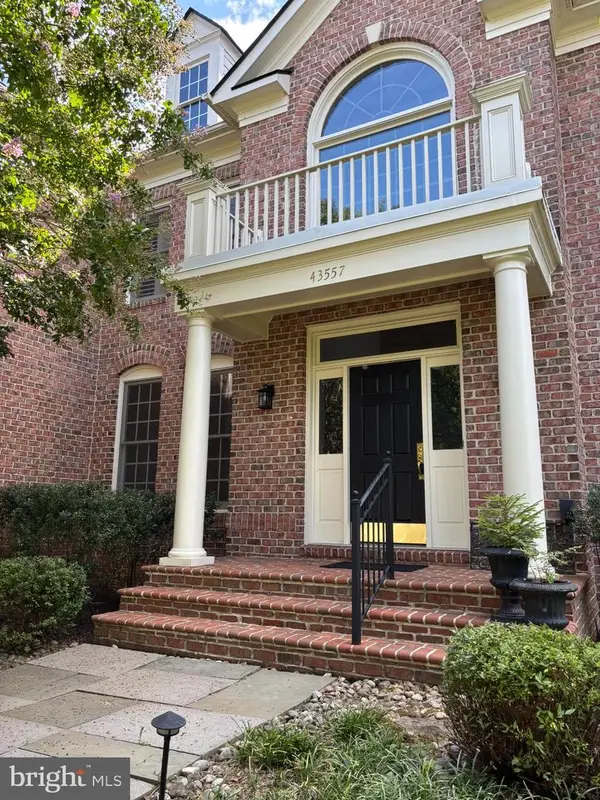 $1,499,900Coming Soon5 beds 5 baths
$1,499,900Coming Soon5 beds 5 baths43557 Tuckaway Pl, LEESBURG, VA 20176
MLS# VALO2104590Listed by: CENTURY 21 NEW MILLENNIUM  $849,990Pending2 beds 2 baths2,071 sq. ft.
$849,990Pending2 beds 2 baths2,071 sq. ft.8 Wirt St Nw, LEESBURG, VA 20176
MLS# VALO2104140Listed by: BERKSHIRE HATHAWAY HOMESERVICES PENFED REALTY
