820 Ferndale Ter Ne, Leesburg, VA 20176
Local realty services provided by:Better Homes and Gardens Real Estate GSA Realty
820 Ferndale Ter Ne,Leesburg, VA 20176
$670,000
- 3 Beds
- 4 Baths
- 2,536 sq. ft.
- Townhouse
- Active
Listed by:rony thomas
Office:smart realty, llc.
MLS#:VALO2102226
Source:BRIGHTMLS
Price summary
- Price:$670,000
- Price per sq. ft.:$264.2
- Monthly HOA dues:$88
About this home
Welcome Home to This Stunning Stone-Front Townhome in the Heart of Leesburg
Discover comfort, style, and functionality in this beautifully updated stone-front townhome, ideally located in the heart of Leesburg. Featuring 3 bedrooms, 3.5 baths, and a garage with EV charger, this home blends elegant design with practical upgrades.
Step into the main level, where gleaming hardwood floors flow through the open living and dining areas, leading to a gourmet kitchen complete with a center island cooktop, expansive counter space, and rich cabinetry. A charming bay window niche features a custom-built bench seat with hidden storage—a perfect reading spot filled with natural light.
From the kitchen, walk out to a spacious deck with wrought iron balusters, ideal for entertaining or outdoor dining.
Upstairs, retreat to a luxurious owner’s suite with vaulted ceilings, a walk-in closet, and double doors that open into a spa-like bathroom with soaking tub and separate shower. Two additional bedrooms share a well-appointed hall bath, and a convenient upstairs laundry room adds to the home's functionality.
The lower level offers abundant natural light, a walk-out to a lush green yard and patio, and ample storage in the utility room and under the stairs. The garage features a brand-new garage door (2025) and dedicated car charger for EV owners.
Additional updates include a new roof (2025), adding peace of mind and enhancing the home’s curb appeal.
Don't miss this opportunity to own a beautifully maintained townhome with thoughtful details throughout—all just minutes from Leesburg’s shops, dining, and commuter routes.
Contact an agent
Home facts
- Year built:2003
- Listing ID #:VALO2102226
- Added:81 day(s) ago
- Updated:October 10, 2025 at 01:44 PM
Rooms and interior
- Bedrooms:3
- Total bathrooms:4
- Full bathrooms:3
- Half bathrooms:1
- Living area:2,536 sq. ft.
Heating and cooling
- Cooling:Central A/C
- Heating:Forced Air, Natural Gas
Structure and exterior
- Roof:Shingle
- Year built:2003
- Building area:2,536 sq. ft.
- Lot area:0.05 Acres
Utilities
- Water:Public
- Sewer:Public Sewer
Finances and disclosures
- Price:$670,000
- Price per sq. ft.:$264.2
- Tax amount:$6,348 (2025)
New listings near 820 Ferndale Ter Ne
- New
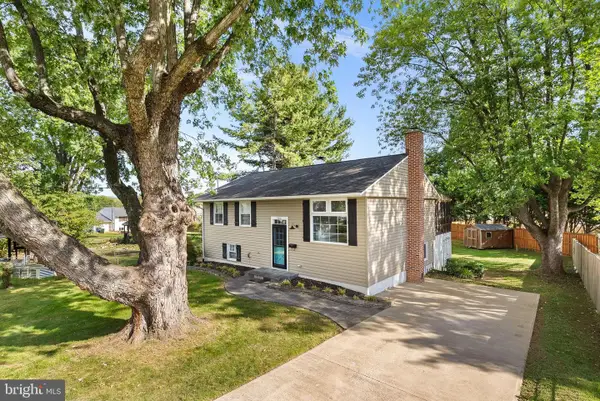 $660,000Active3 beds 1 baths2,232 sq. ft.
$660,000Active3 beds 1 baths2,232 sq. ft.304 Lafayette Sw, LEESBURG, VA 20175
MLS# VALO2108754Listed by: GREEN LAWN REALTY - Open Sat, 1 to 3pmNew
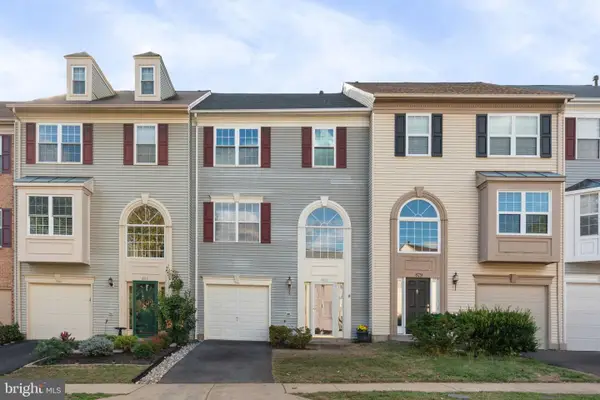 $585,000Active3 beds 4 baths2,163 sq. ft.
$585,000Active3 beds 4 baths2,163 sq. ft.881 Tall Oaks Sq Se, LEESBURG, VA 20175
MLS# VALO2106658Listed by: SAMSON PROPERTIES - Open Sat, 11am to 2pmNew
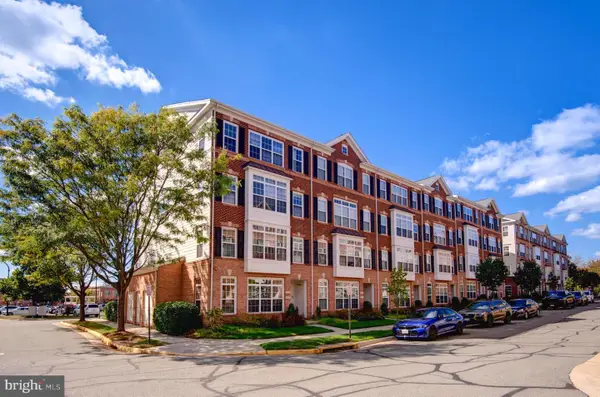 $529,900Active3 beds 3 baths2,412 sq. ft.
$529,900Active3 beds 3 baths2,412 sq. ft.19293 Harlow Sq, LEESBURG, VA 20176
MLS# VALO2107988Listed by: ON THE MARKET PROPERTIES 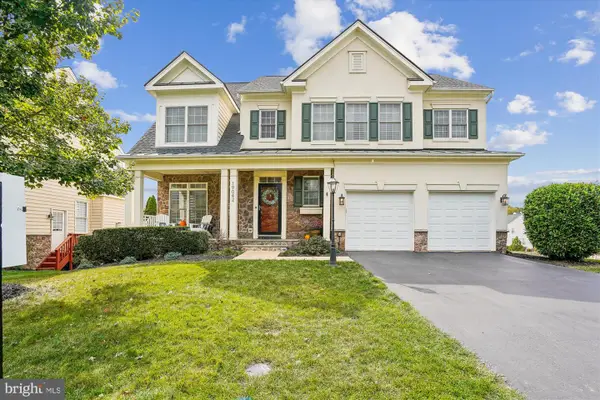 $998,000Pending5 beds 4 baths3,525 sq. ft.
$998,000Pending5 beds 4 baths3,525 sq. ft.19042 Rocky Creek Dr, LEESBURG, VA 20176
MLS# VALO2108230Listed by: COLDWELL BANKER REALTY- Coming Soon
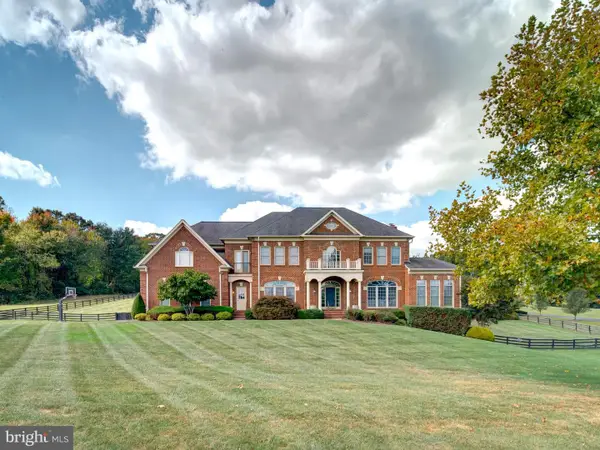 $2,199,999Coming Soon5 beds 6 baths
$2,199,999Coming Soon5 beds 6 baths20342 Tanager Pl, LEESBURG, VA 20175
MLS# VALO2108478Listed by: RE/MAX REAL ESTATE CONNECTIONS - Open Sat, 12 to 2pmNew
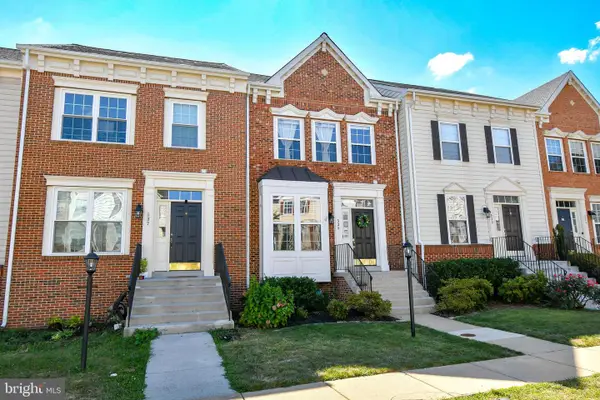 $595,000Active3 beds 4 baths2,204 sq. ft.
$595,000Active3 beds 4 baths2,204 sq. ft.535 Legrace Ter Ne, LEESBURG, VA 20176
MLS# VALO2108484Listed by: TAKE 2 REAL ESTATE LLC - Open Sat, 10am to 5pmNew
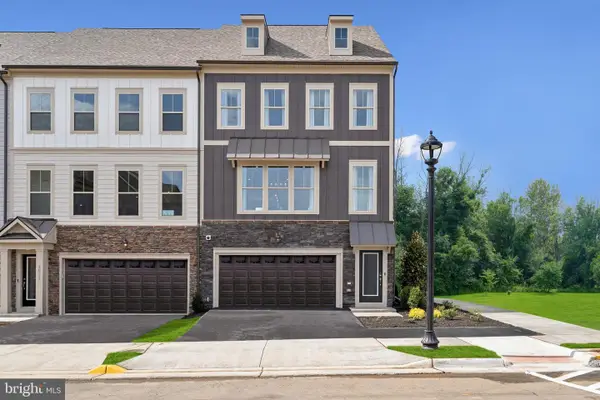 $792,860Active4 beds 4 baths2,412 sq. ft.
$792,860Active4 beds 4 baths2,412 sq. ft.219 Chianti Ter Se, LEESBURG, VA 20175
MLS# VALO2108598Listed by: SM BROKERAGE, LLC - Open Sat, 10am to 5pmNew
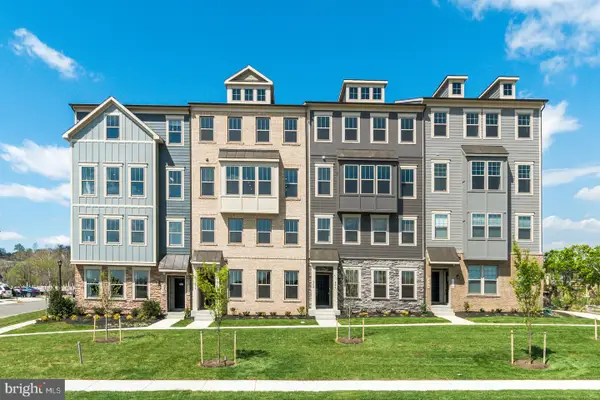 $644,890Active3 beds 3 baths2,452 sq. ft.
$644,890Active3 beds 3 baths2,452 sq. ft.1021 Inferno Ter Se, LEESBURG, VA 20175
MLS# VALO2108600Listed by: SM BROKERAGE, LLC  $1,119,990Pending5 beds 6 baths4,416 sq. ft.
$1,119,990Pending5 beds 6 baths4,416 sq. ft.42823 Eagle View Dr, LEESBURG, VA 20176
MLS# VALO2108584Listed by: MONUMENT SOTHEBY'S INTERNATIONAL REALTY $1,099,990Pending5 beds 6 baths4,416 sq. ft.
$1,099,990Pending5 beds 6 baths4,416 sq. ft.42878 Whiskers Meadow Dr, LEESBURG, VA 20176
MLS# VALO2108586Listed by: MONUMENT SOTHEBY'S INTERNATIONAL REALTY
