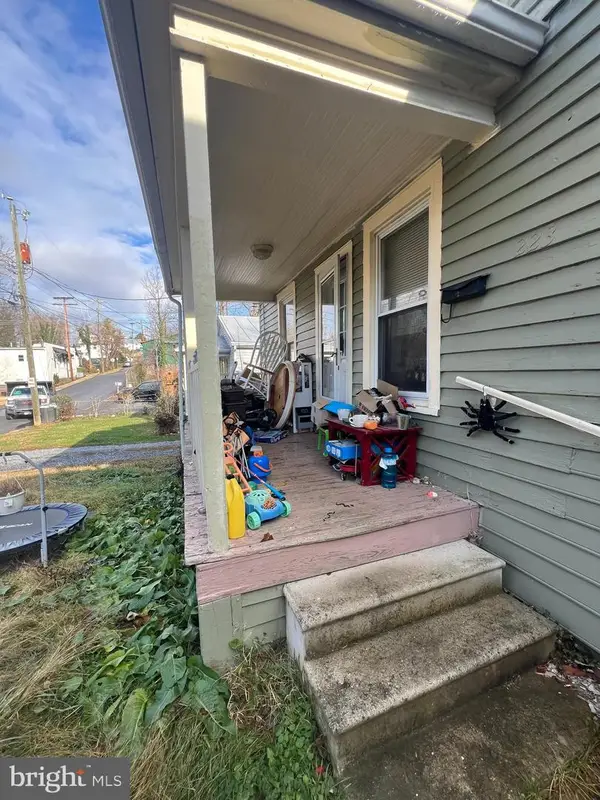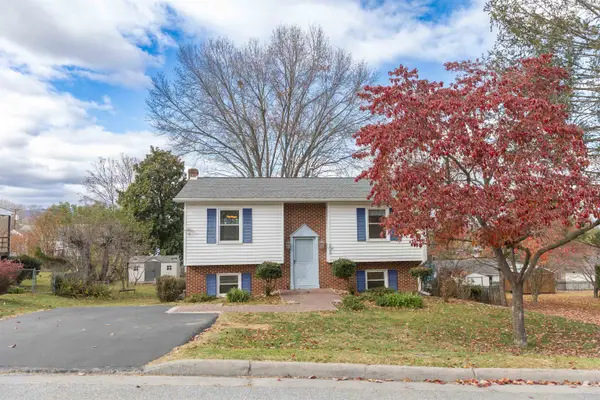41 Chamberlain Loop, Lexington, VA 24450
Local realty services provided by:Better Homes and Gardens Real Estate Pathways
41 Chamberlain Loop,Lexington, VA 24450
$439,000
- 3 Beds
- 3 Baths
- 1,803 sq. ft.
- Single family
- Active
Listed by: paula martin
Office: lexington real estate connection
MLS#:667927
Source:CHARLOTTESVILLE
Price summary
- Price:$439,000
- Price per sq. ft.:$243.48
- Monthly HOA dues:$175
About this home
41 Chamberlain Loop is your opportunity for ''maintenance-free'' living within the desirable Weatherburn community, just 1.5 miles south of downtown Lexington! This amazing 3-bedroom, 2.5-bath home offers convenient one-level living with a downstairs master suite—complete with a marble-tiled shower—while still providing the advantages of a 2-story home, including beautiful mountain views and a second master suite upstairs. With over 1,800 sq ft of elegance, this well-maintained, move-in ready property features an open floor plan, abundant natural light, and ceilings ranging from 9' to over 11'. The gourmet kitchen impresses with quartz countertops, a marble-topped island, subway tile backsplash, stainless steel farmhouse sink, gas stove, and stainless steel appliances. The Great Room, enhanced by a shiplap fireplace wall with gas logs (including wall switch and blower for added heat circulation), flows effortlessly to the private rear patio expanded in 2024 with matching pavers perfect for outdoor dining and gardening.Upstairs, you'll find 9-foot ceilings, two additional bedrooms, extra bath, generous closet space, and a 2nd master suite option. A two-story foyer adds to the welcoming tone and spacious feel of the home.
Contact an agent
Home facts
- Year built:2020
- Listing ID #:667927
- Added:138 day(s) ago
- Updated:December 19, 2025 at 03:44 PM
Rooms and interior
- Bedrooms:3
- Total bathrooms:3
- Full bathrooms:2
- Half bathrooms:1
- Living area:1,803 sq. ft.
Heating and cooling
- Cooling:Central Air, Heat Pump
- Heating:Electric, Forced Air, Heat Pump
Structure and exterior
- Year built:2020
- Building area:1,803 sq. ft.
- Lot area:0.12 Acres
Schools
- High school:Rockbridge
- Middle school:Lylburn Downing
- Elementary school:Waddell
Utilities
- Water:Public
- Sewer:Public Sewer
Finances and disclosures
- Price:$439,000
- Price per sq. ft.:$243.48
- Tax amount:$2,891 (2025)
New listings near 41 Chamberlain Loop
- New
 $125,000Active2 beds 1 baths725 sq. ft.
$125,000Active2 beds 1 baths725 sq. ft.223 Maury St, LEXINGTON, VA 24450
MLS# VALX2000020Listed by: THE GREENE REALTY GROUP  $319,900Active4 beds 2 baths1,800 sq. ft.
$319,900Active4 beds 2 baths1,800 sq. ft.126 Welsh Park Pl, LEXINGTON, VA 24450
MLS# VALX2000016Listed by: REAL BROKER, LLC $349,000Active3 beds 2 baths1,660 sq. ft.
$349,000Active3 beds 2 baths1,660 sq. ft.303 Summit St, Lexington, VA 24450
MLS# 671240Listed by: EXP REALTY LLC $160,000Active4 beds 1 baths1,530 sq. ft.
$160,000Active4 beds 1 baths1,530 sq. ft.407 Carruthers St, LEXINGTON, VA 24450
MLS# VALX2000012Listed by: WEICHERT REALTORS - NANCY BEAHM REAL ESTATE
