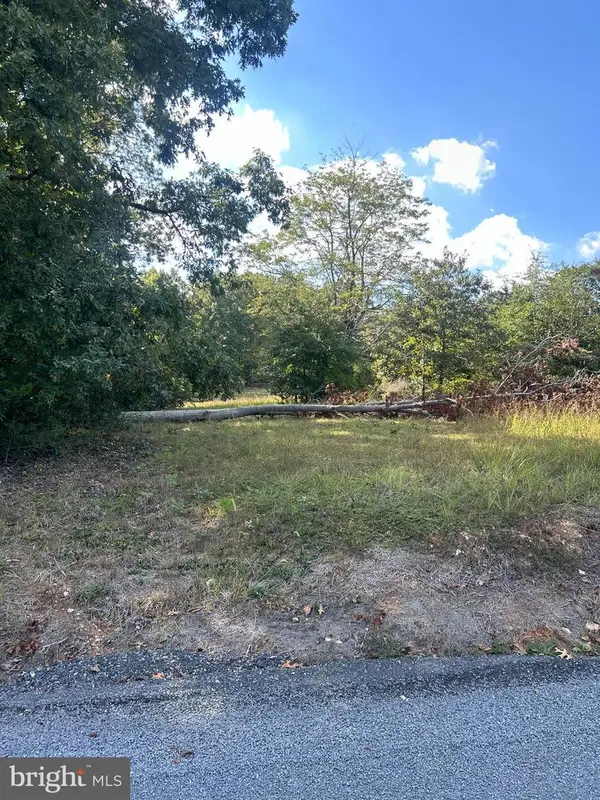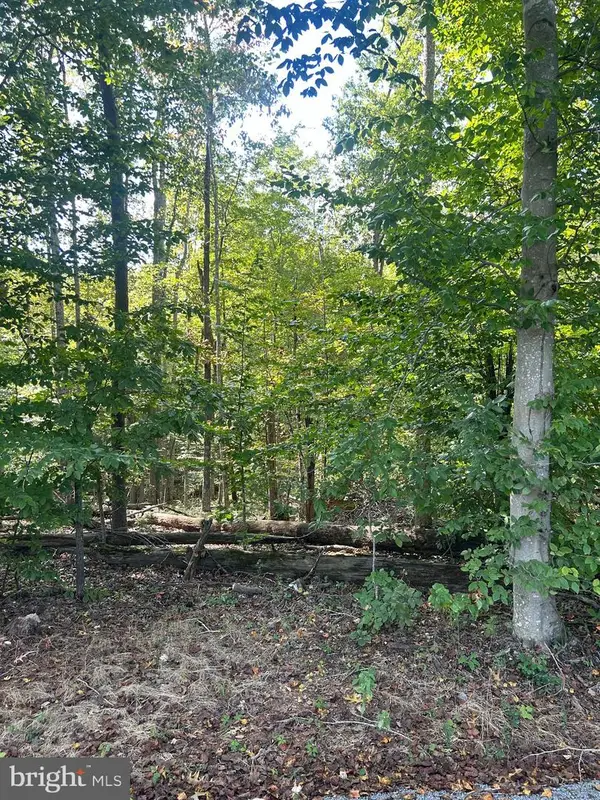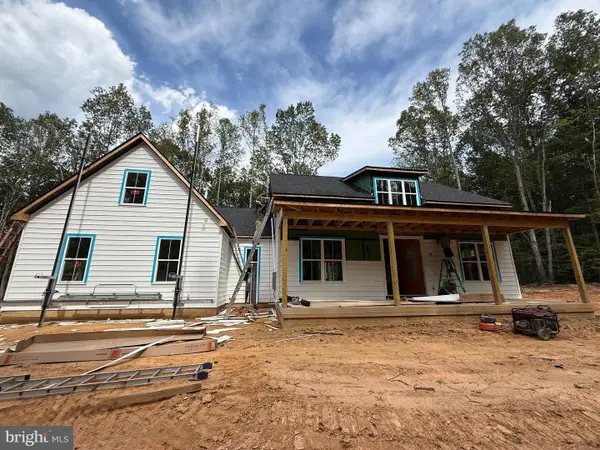21051 Seigen Ln, Lignum, VA 22726
Local realty services provided by:Better Homes and Gardens Real Estate Community Realty
21051 Seigen Ln,Lignum, VA 22726
$435,000
- 3 Beds
- 2 Baths
- 1,996 sq. ft.
- Single family
- Pending
Listed by:harry hasbun
Office:keller williams realty/lee beaver & assoc.
MLS#:VACU2011852
Source:BRIGHTMLS
Price summary
- Price:$435,000
- Price per sq. ft.:$217.94
About this home
Escape to Your Private Oasis: Stunning 3-Bedroom Retreat on 10 Wooded Acres!
Discover the serenity of this breathtaking, newly renovated single-level home, nestled on 10 lush, wooded acres with winding trails perfect for nature lovers. This 3-bedroom, 2-bathroom gem boasts spacious, light-filled living areas and a chef’s dream kitchen with sleek modern finishes. Unwind or entertain on three expansive decks, each offering tranquil views of your private forest sanctuary.
Car enthusiasts and hobbyists will love the oversized garage, complete with electric and a wood stove flue—perfect for year-round projects. With a massive roundabout driveway and ample parking, there’s room for RVs, boats, work vehicles, or all your toys! Every detail of this gorgeously updated home is designed for comfort and style, delivering an unparalleled lifestyle.
Don’t miss your chance to own this slice of paradise—where modern luxury meets nature’s embrace. Schedule a showing today and start living your dream!
Contact an agent
Home facts
- Year built:1991
- Listing ID #:VACU2011852
- Added:5 day(s) ago
- Updated:October 25, 2025 at 08:13 AM
Rooms and interior
- Bedrooms:3
- Total bathrooms:2
- Full bathrooms:2
- Living area:1,996 sq. ft.
Heating and cooling
- Cooling:Central A/C
- Heating:Electric, Forced Air
Structure and exterior
- Year built:1991
- Building area:1,996 sq. ft.
- Lot area:10.59 Acres
Schools
- High school:EASTERN VIEW
- Middle school:FLOYD T. BINNS
- Elementary school:PEARL SAMPLE
Utilities
- Water:Well
- Sewer:Septic Exists
Finances and disclosures
- Price:$435,000
- Price per sq. ft.:$217.94
- Tax amount:$1,829 (2009)
New listings near 21051 Seigen Ln
 $70,000Pending2.99 Acres
$70,000Pending2.99 AcresCountryside Ln, LIGNUM, VA 22726
MLS# VACU2011750Listed by: RE/MAX REALTY SPECIALISTS $349,900Pending29.27 Acres
$349,900Pending29.27 AcresCountryside Ln, LIGNUM, VA 22726
MLS# VACU2011752Listed by: RE/MAX REALTY SPECIALISTS $815,000Active4 beds 4 baths2,920 sq. ft.
$815,000Active4 beds 4 baths2,920 sq. ft.20373 Beaver Creek Ct, LIGNUM, VA 22726
MLS# VACU2011404Listed by: BERKSHIRE HATHAWAY HOMESERVICES PENFED REALTY $899,900Active115 Acres
$899,900Active115 AcresYellowbottom Rd, LIGNUM, VA 22726
MLS# VACU2010188Listed by: RE/MAX GATEWAY $650,000Active54.16 Acres
$650,000Active54.16 AcresTbd Ellis Rd, LIGNUM, VA 22726
MLS# VACU2009722Listed by: WHITETAIL PROPERTIES REAL ESTATE, LLC $679,900Active3 beds 3 baths2,112 sq. ft.
$679,900Active3 beds 3 baths2,112 sq. ft.20294 Beaver Creek Ct, LIGNUM, VA 22726
MLS# VACU2006852Listed by: CENTURY 21 NEW MILLENNIUM
