0 Sleepy Hollow Rd, Linden, VA 22642
Local realty services provided by:Better Homes and Gardens Real Estate GSA Realty
0 Sleepy Hollow Rd,Linden, VA 22642
$564,000
- 4 Beds
- 3 Baths
- 1,932 sq. ft.
- Single family
- Active
Listed by: sharon l daniels, victoria l foor
Office: coldwell banker premier
MLS#:VAWR2007038
Source:BRIGHTMLS
Price summary
- Price:$564,000
- Price per sq. ft.:$291.93
About this home
Looking for a Mountain Retreat where you can customize your home inside and out to your liking? Daniels Contracting has multiple opportunities for you in Linden! Your choice between 2 different lots and 4 floor plans, each with unique features and offerings. Incredible home options for full-time living or potential STR / short term rental (needs approval from county/subdivision) for both lots. Variety of nearby attractions (Shenandoah River, Skyline Drive National Park, Appalachian Trailheads, wineries, etc) and just minutes to I-66 and Route 55 for ease of access.
This listing is for the new construction / to-be-built floor plan called "The Evergreen" model on Sleepy Hollow Road in Skyland Estates. Make your choice from 3 high quality builder curated selections (selection list with pictures are available) or customize with your own selections. Pick your lot, pick your floor plan, and your Mountain Retreat is within arm’s reach!
Questions on financing options? Let us know!
Contact an agent
Home facts
- Year built:2024
- Listing ID #:VAWR2007038
- Added:768 day(s) ago
- Updated:February 11, 2026 at 02:38 PM
Rooms and interior
- Bedrooms:4
- Total bathrooms:3
- Full bathrooms:3
- Living area:1,932 sq. ft.
Heating and cooling
- Cooling:Central A/C
- Heating:Electric, Heat Pump(s)
Structure and exterior
- Roof:Architectural Shingle
- Year built:2024
- Building area:1,932 sq. ft.
- Lot area:1.26 Acres
Utilities
- Water:Well
- Sewer:On Site Septic
Finances and disclosures
- Price:$564,000
- Price per sq. ft.:$291.93
- Tax amount:$104 (2022)
New listings near 0 Sleepy Hollow Rd
- Coming SoonOpen Sat, 11am to 1pm
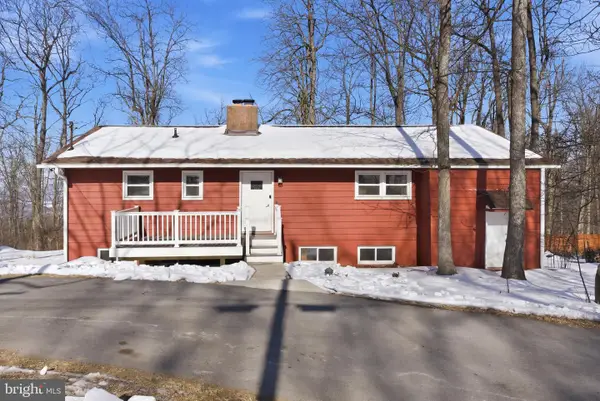 $275,000Coming Soon4 beds 2 baths
$275,000Coming Soon4 beds 2 baths689 Ulysses Way, LINDEN, VA 22642
MLS# VAWR2013342Listed by: COLONY REALTY - Coming Soon
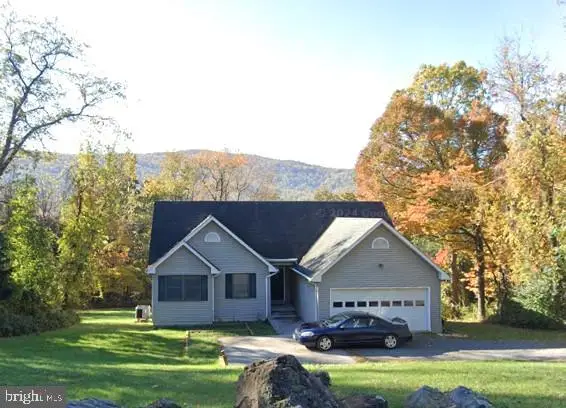 $399,000Coming Soon4 beds 3 baths
$399,000Coming Soon4 beds 3 baths588 Apple Orchard Dr, LINDEN, VA 22642
MLS# VAWR2013290Listed by: RE/MAX ROOTS 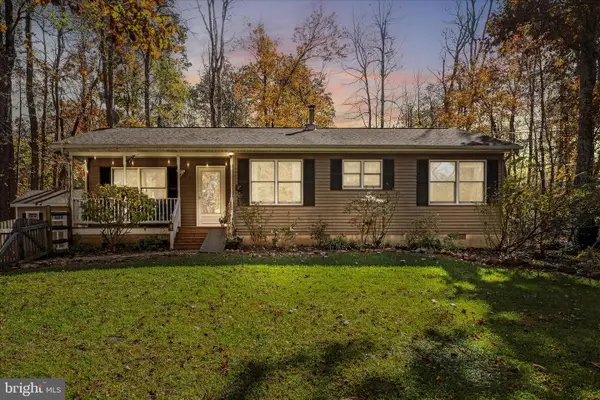 $389,900Pending3 beds 2 baths1,220 sq. ft.
$389,900Pending3 beds 2 baths1,220 sq. ft.157 Woodthrush Way, LINDEN, VA 22642
MLS# VAWR2013332Listed by: MANNA REAL ESTATE SERVICES, INC.- New
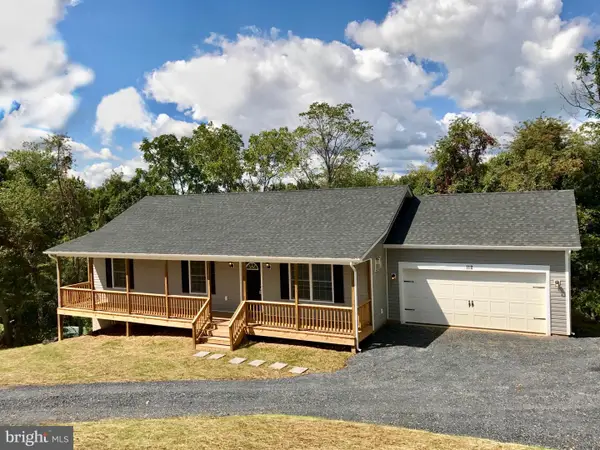 $449,000Active3 beds 2 baths1,301 sq. ft.
$449,000Active3 beds 2 baths1,301 sq. ft.257 High Top Rd, LINDEN, VA 22642
MLS# VAWR2013314Listed by: KELLER WILLIAMS REALTY/LEE BEAVER & ASSOC. - New
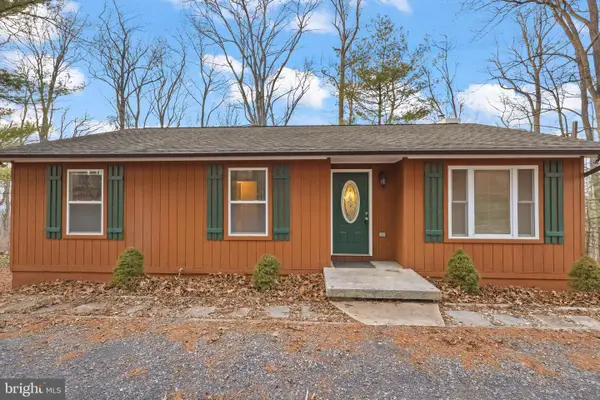 $435,000Active4 beds 2 baths2,078 sq. ft.
$435,000Active4 beds 2 baths2,078 sq. ft.415 Inca Rd, LINDEN, VA 22642
MLS# VAWR2013284Listed by: LONG & FOSTER REAL ESTATE, INC. 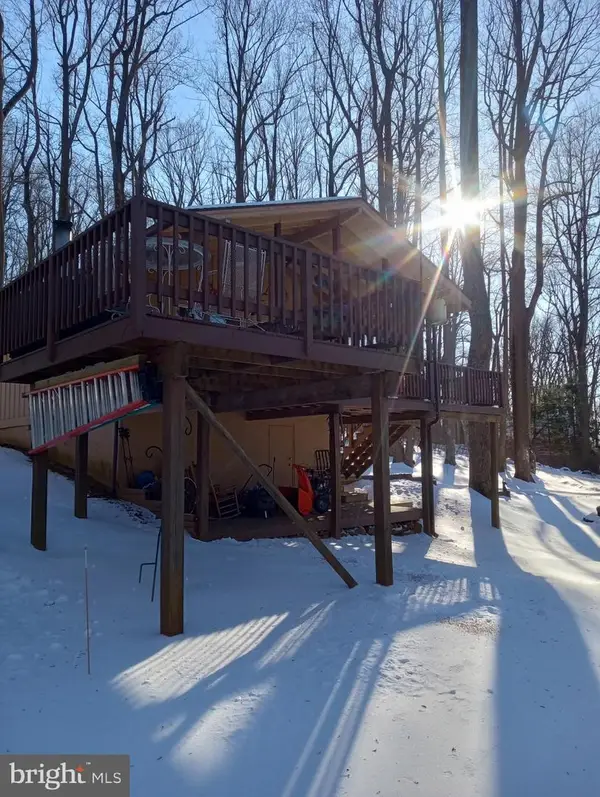 $220,000Pending2 beds 1 baths680 sq. ft.
$220,000Pending2 beds 1 baths680 sq. ft.155 Pee Wee Ln, LINDEN, VA 22642
MLS# VAWR2013250Listed by: REAL BROKER, LLC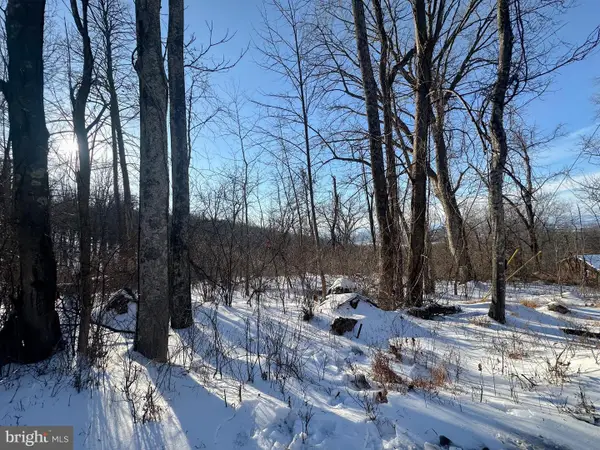 $10,000Pending0.46 Acres
$10,000Pending0.46 AcresLot 71 High Top Rd, LINDEN, VA 22642
MLS# VAWR2013244Listed by: RE/MAX ROOTS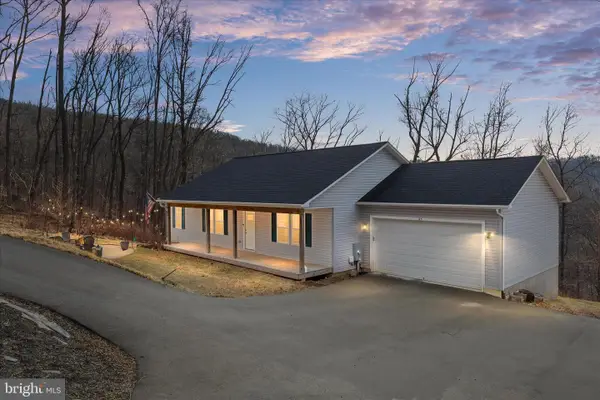 $525,000Active4 beds 3 baths2,912 sq. ft.
$525,000Active4 beds 3 baths2,912 sq. ft.145 Tulip Poplar Dr, LINDEN, VA 22642
MLS# VAWR2013220Listed by: WHITETAIL PROPERTIES REAL ESTATE, LLC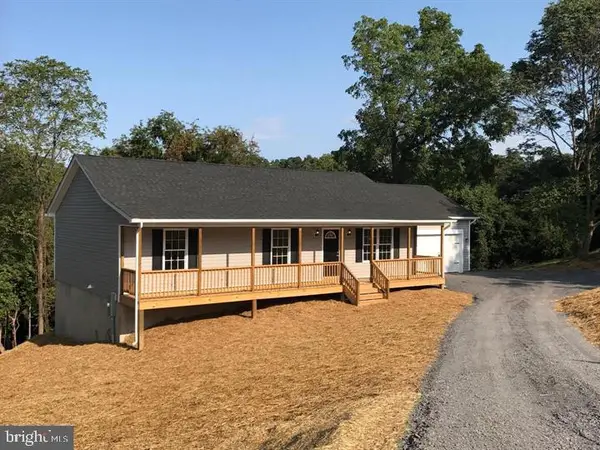 $475,000Active3 beds 2 baths1,300 sq. ft.
$475,000Active3 beds 2 baths1,300 sq. ft.120 Ridge Top Ln., LINDEN, VA 22642
MLS# VAWR2013278Listed by: WEICHERT REALTORS - BLUE RIBBON- Open Sat, 11am to 1pm
 $400,000Active4 beds 3 baths1,340 sq. ft.
$400,000Active4 beds 3 baths1,340 sq. ft.250 Ridge Top Ln, LINDEN, VA 22642
MLS# VAWR2013102Listed by: LPT REALTY, LLC

