10 Westview Dr, Linden, VA 22642
Local realty services provided by:Better Homes and Gardens Real Estate GSA Realty
Listed by: jessica dean
Office: samson properties
MLS#:VAWR2011588
Source:BRIGHTMLS
Price summary
- Price:$599,900
- Price per sq. ft.:$239.58
About this home
Short term rental possibilities! Priced under tax assessment. Charming, custom-built A-frame chalet, meticulously maintained and constructed in 2017, is nestled on over 7 private acres at the base of the mountain in scenic Linden, VA is waiting for you. The property boasts impressive stone retaining walls, multiple inviting patios, and a cozy fire pit, creating an ideal outdoor oasis. The upper level features a primary suite with its own private entrance to deck and an ensuite bathroom. The finished basement offers additional living space, including a bonus bedroom and bathroom with clawfoot tub. A convenient two-car garage provides ample parking and storage. Perfectly situated for easy access, it's located directly off a state-maintained road, ensuring year-round convenience. Additionally, an oversized 20 x 12 workshop or storage building provides ample space for hobbies, equipment, or future expansion. Front facing windows have UV film tint to keep the home cooler in summer. Wine enthusiasts will delight in its proximity to acclaimed wineries like Rappahannock Cellars, Capstone Vineyards, Linden Vineyards, and Fox Meadow Winery. Fresh produce a mile away at The Giving Tree.
Contact an agent
Home facts
- Year built:2017
- Listing ID #:VAWR2011588
- Added:143 day(s) ago
- Updated:November 16, 2025 at 08:28 AM
Rooms and interior
- Bedrooms:3
- Total bathrooms:3
- Full bathrooms:3
- Living area:2,504 sq. ft.
Heating and cooling
- Cooling:Central A/C
- Heating:Electric, Heat Pump(s)
Structure and exterior
- Year built:2017
- Building area:2,504 sq. ft.
- Lot area:7.8 Acres
Utilities
- Water:Well
- Sewer:On Site Septic
Finances and disclosures
- Price:$599,900
- Price per sq. ft.:$239.58
- Tax amount:$3,596 (2025)
New listings near 10 Westview Dr
- Coming Soon
 $650,000Coming Soon3 beds 2 baths
$650,000Coming Soon3 beds 2 baths5 Lee Drive, LINDEN, VA 22642
MLS# VAWR2012790Listed by: KELLER WILLIAMS REALTY/LEE BEAVER & ASSOC. - New
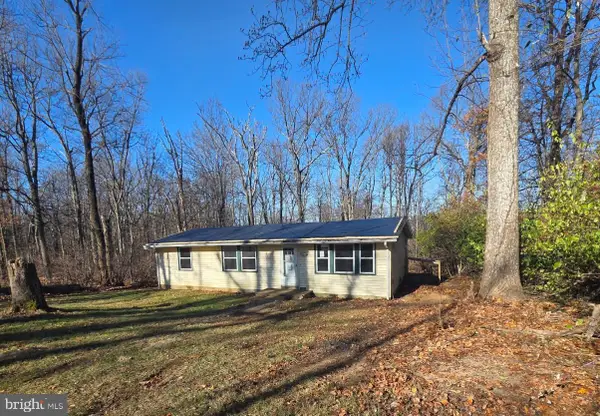 $264,900Active3 beds 2 baths1,104 sq. ft.
$264,900Active3 beds 2 baths1,104 sq. ft.3717 Freezeland Rd, LINDEN, VA 22642
MLS# VAWR2012772Listed by: RALLY POINT REAL ESTATE - New
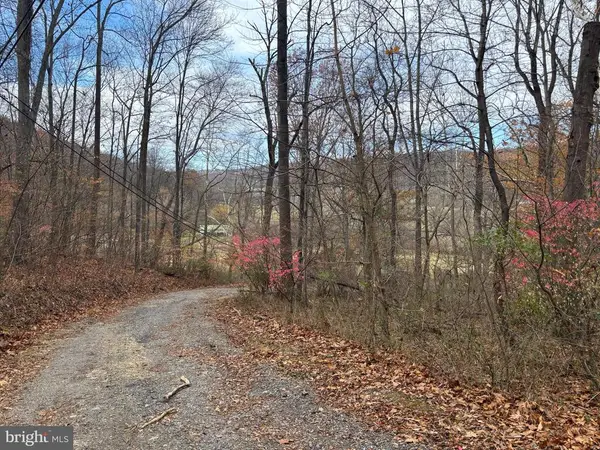 $750,000Active37.59 Acres
$750,000Active37.59 AcresFiery Run Rd, Linden, VA
MLS# VAFQ2019678Listed by: SHERIDAN-MACMAHON LTD. - New
 $750,000Active37.59 Acres
$750,000Active37.59 AcresFiery Run Rd, LINDEN, VA 22642
MLS# VAFQ2019678Listed by: SHERIDAN-MACMAHON LTD. - New
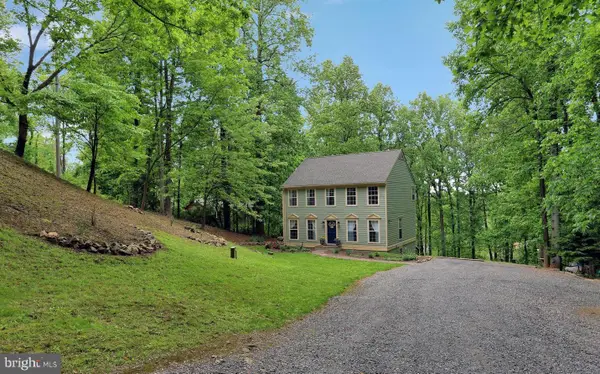 $425,000Active3 beds 3 baths1,798 sq. ft.
$425,000Active3 beds 3 baths1,798 sq. ft.807 Northern Spy Dr, LINDEN, VA 22642
MLS# VAWR2012770Listed by: LARSON FINE PROPERTIES - New
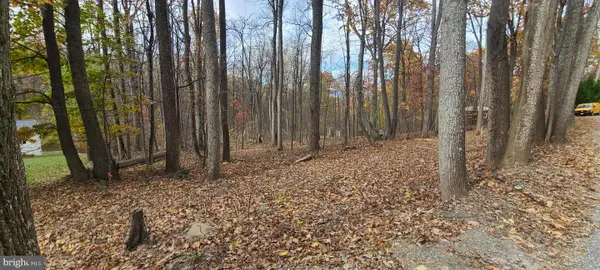 $75,000Active1.08 Acres
$75,000Active1.08 Acres0 High Top Rd, FRONT ROYAL, VA 22630
MLS# VAWR2012734Listed by: KELLER WILLIAMS REALTY - Coming Soon
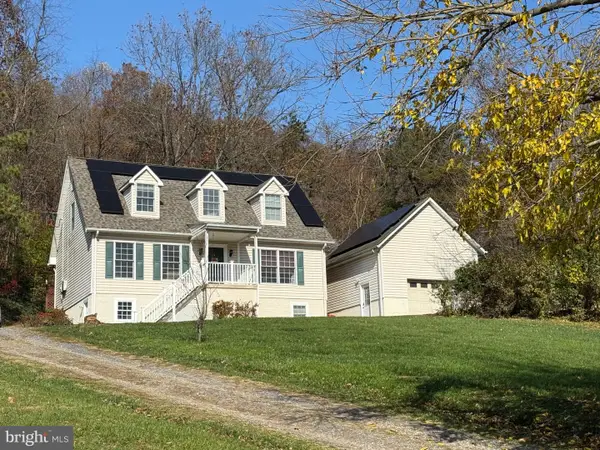 $525,000Coming Soon4 beds 4 baths
$525,000Coming Soon4 beds 4 baths275 Gap Rd, FRONT ROYAL, VA 22630
MLS# VAWR2012748Listed by: COLDWELL BANKER PREMIER - Coming Soon
 $299,000Coming Soon3 beds 1 baths
$299,000Coming Soon3 beds 1 baths572 Bifrost Way, LINDEN, VA 22642
MLS# VAWR2012718Listed by: LPT REALTY, LLC - New
 $574,000Active3 beds 2 baths1,480 sq. ft.
$574,000Active3 beds 2 baths1,480 sq. ft.4 Lee Drive, LINDEN, VA 22642
MLS# VAWR2012742Listed by: KELLER WILLIAMS REALTY/LEE BEAVER & ASSOC. - New
 $549,000Active3 beds 2 baths1,369 sq. ft.
$549,000Active3 beds 2 baths1,369 sq. ft.3 Lee Drive, LINDEN, VA 22642
MLS# VAWR2012740Listed by: KELLER WILLIAMS REALTY/LEE BEAVER & ASSOC.
