13057 John Marshall Hwy, Linden, VA 22642
Local realty services provided by:Better Homes and Gardens Real Estate Valley Partners
13057 John Marshall Hwy,Linden, VA 22642
$480,000
- 1 Beds
- 1 Baths
- 864 sq. ft.
- Single family
- Pending
Listed by: erica hertel
Office: century 21 new millennium
MLS#:VAFQ2016794
Source:BRIGHTMLS
Price summary
- Price:$480,000
- Price per sq. ft.:$555.56
About this home
Discover the potential of 13057 John Marshall Highway! The home sits on just over 11 acres in beautiful Fauquier County. The home itself offers 1 bedroom with a large walk-in closet and 1 full bathroom. Its open-concept floor plan allows for seamless transition between the kitchen and living room. The unfinished basement allows for the possibility of extra living space. Enjoy your morning coffee on the expansive deck that overlooks 1 of the 2 ponds on this property! Take a walk outside to explore Goose Creek which runs through the back of the property. There is an additional building that would make a great studio or mother-in-law suite. The possibilities are truly endless! Commuting is a breeze with easy access to 66, and just minutes from Front Royal. Whether you're looking for a second home, investment property, or a home you can put your personal touch on, you won't want to miss your opportunity with this one!
This home is being sold As-Is
Contact an agent
Home facts
- Year built:1950
- Listing ID #:VAFQ2016794
- Added:220 day(s) ago
- Updated:December 31, 2025 at 08:44 AM
Rooms and interior
- Bedrooms:1
- Total bathrooms:1
- Full bathrooms:1
- Living area:864 sq. ft.
Heating and cooling
- Cooling:Central A/C, Wall Unit
- Heating:Electric, Heat Pump(s), Wall Unit
Structure and exterior
- Year built:1950
- Building area:864 sq. ft.
- Lot area:11.3 Acres
Utilities
- Water:Well
- Sewer:On Site Septic
Finances and disclosures
- Price:$480,000
- Price per sq. ft.:$555.56
- Tax amount:$3,039 (2022)
New listings near 13057 John Marshall Hwy
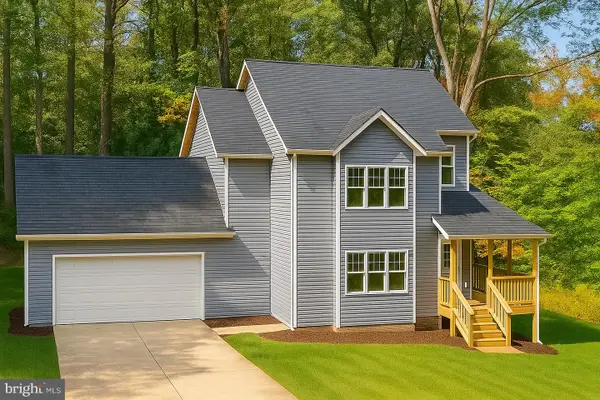 $495,000Pending4 beds 3 baths1,625 sq. ft.
$495,000Pending4 beds 3 baths1,625 sq. ft.108 Pippin Ct, LINDEN, VA 22642
MLS# VAWR2012702Listed by: KELLER WILLIAMS REALTY/LEE BEAVER & ASSOC.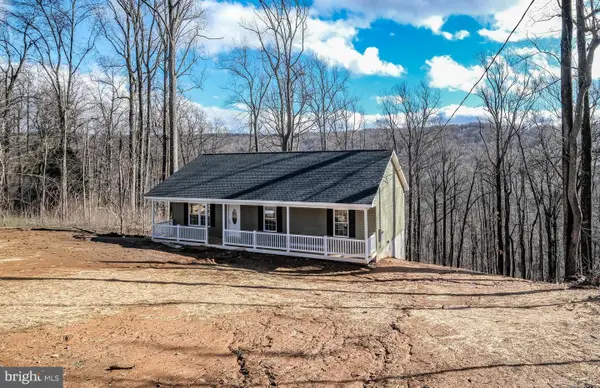 $425,000Active3 beds 2 baths1,288 sq. ft.
$425,000Active3 beds 2 baths1,288 sq. ft.928 High Top Rd, LINDEN, VA 22642
MLS# VAWR2012978Listed by: KELLER WILLIAMS REALTY/LEE BEAVER & ASSOC.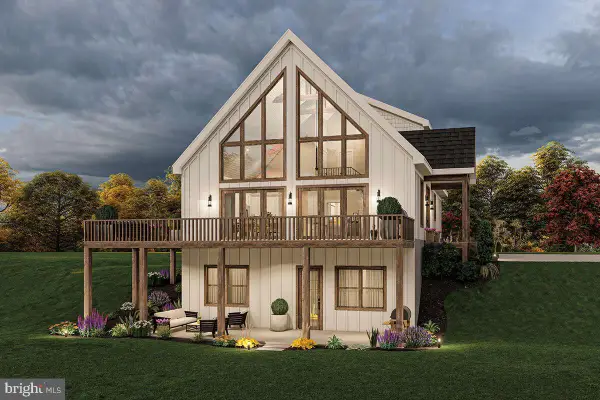 $682,000Pending3 beds 3 baths
$682,000Pending3 beds 3 baths2802 Top Rd, LINDEN, VA 22642
MLS# VAWR2011430Listed by: KELLER WILLIAMS REALTY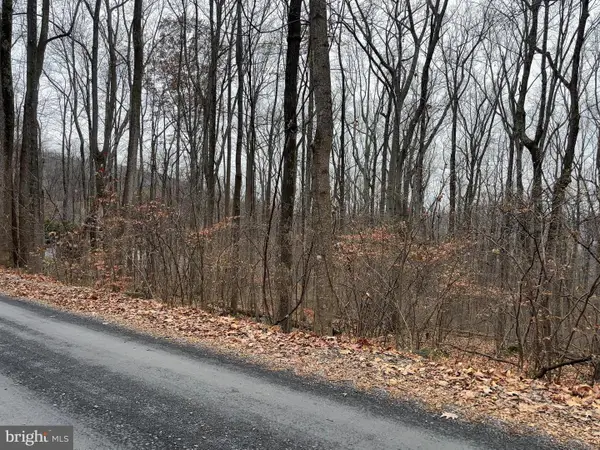 $99,950Active3 Acres
$99,950Active3 AcresL12 Apple Mountain Lk S, LINDEN, VA 22642
MLS# VAWR2012924Listed by: SAMSON PROPERTIES- Coming Soon
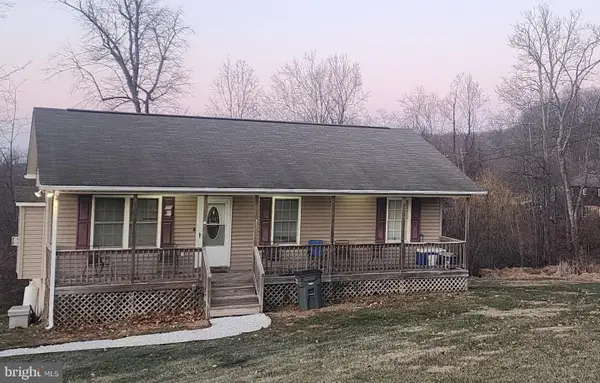 $405,000Coming Soon3 beds 2 baths
$405,000Coming Soon3 beds 2 baths40 Lookout Point Way, LINDEN, VA 22642
MLS# VAWR2012950Listed by: RE/MAX REAL ESTATE CONNECTIONS 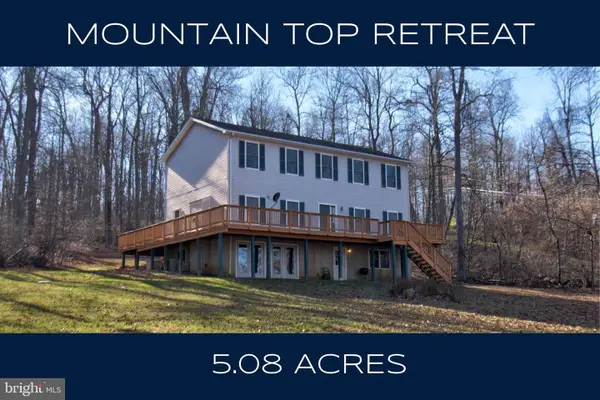 $495,000Active4 beds 4 baths2,554 sq. ft.
$495,000Active4 beds 4 baths2,554 sq. ft.745 Fire Trail Rd, LINDEN, VA 22642
MLS# VAWR2012834Listed by: LONG & FOSTER REAL ESTATE, INC.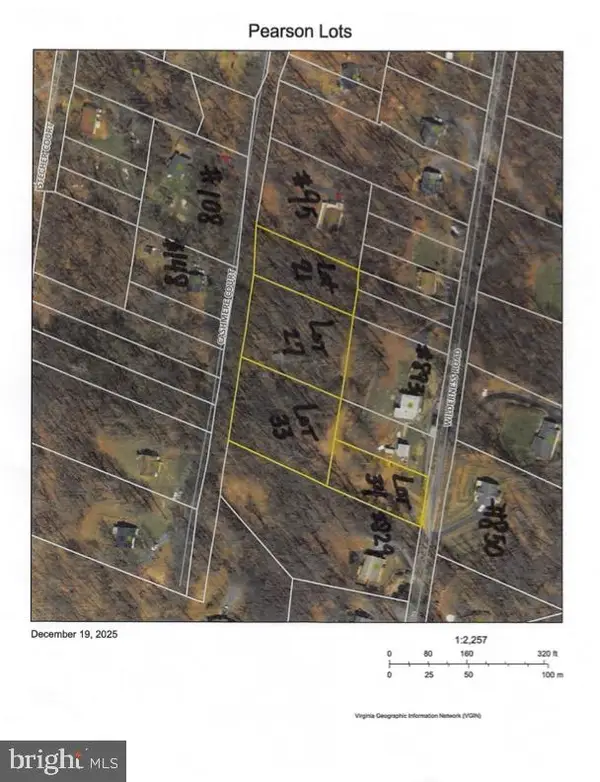 $106,000Active3.06 Acres
$106,000Active3.06 AcresCashmere Ct, LINDEN, VA 22642
MLS# VAWR2012818Listed by: COLDWELL BANKER PREMIER- Coming Soon
 $699,000Coming Soon3 beds 2 baths
$699,000Coming Soon3 beds 2 baths1 Mosby Dr, LINDEN, VA 22642
MLS# VAWR2012790Listed by: KELLER WILLIAMS REALTY/LEE BEAVER & ASSOC.  $399,990Active4 beds 3 baths2,024 sq. ft.
$399,990Active4 beds 3 baths2,024 sq. ft.521 Northern Spy Dr, LINDEN, VA 22642
MLS# VAWR2012808Listed by: LPT REALTY, LLC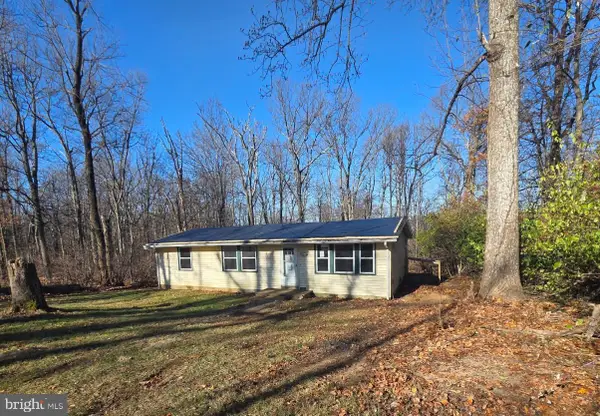 $254,900Active3 beds 2 baths1,104 sq. ft.
$254,900Active3 beds 2 baths1,104 sq. ft.3717 Freezeland Rd, LINDEN, VA 22642
MLS# VAWR2012772Listed by: RALLY POINT REAL ESTATE
