19 Sleepy Hollow Rd, LINDEN, VA 22642
Local realty services provided by:Better Homes and Gardens Real Estate GSA Realty
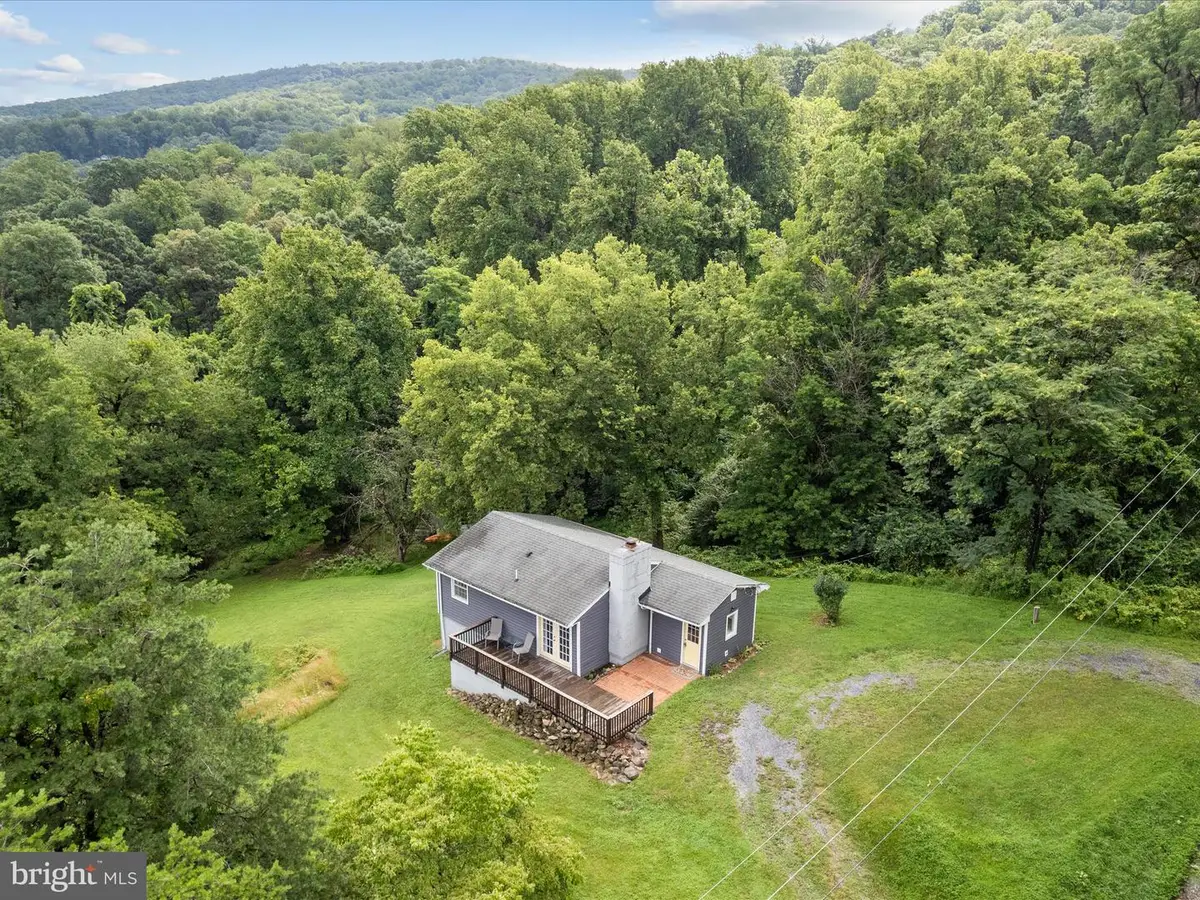
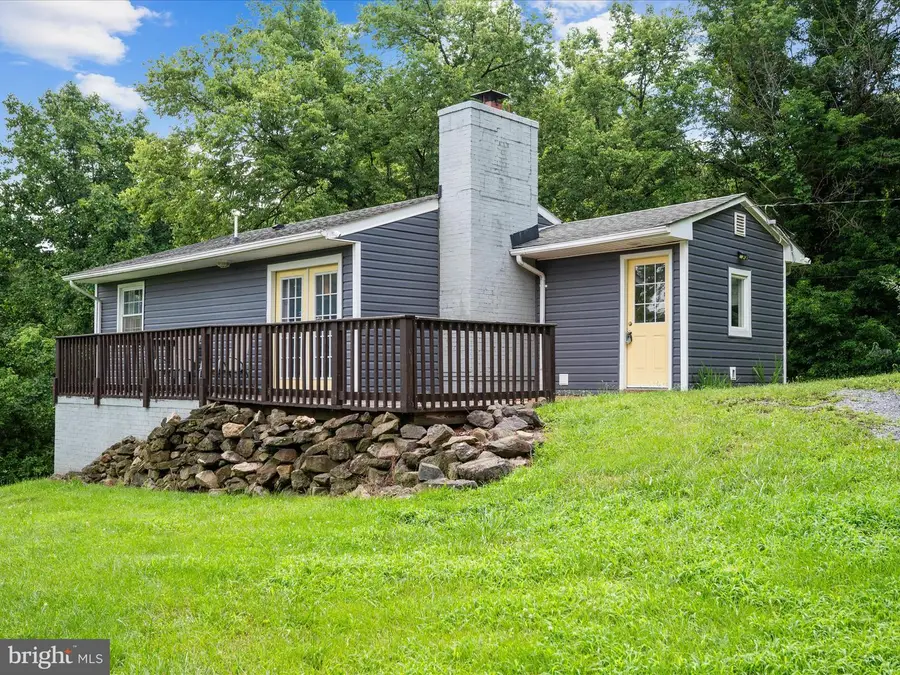
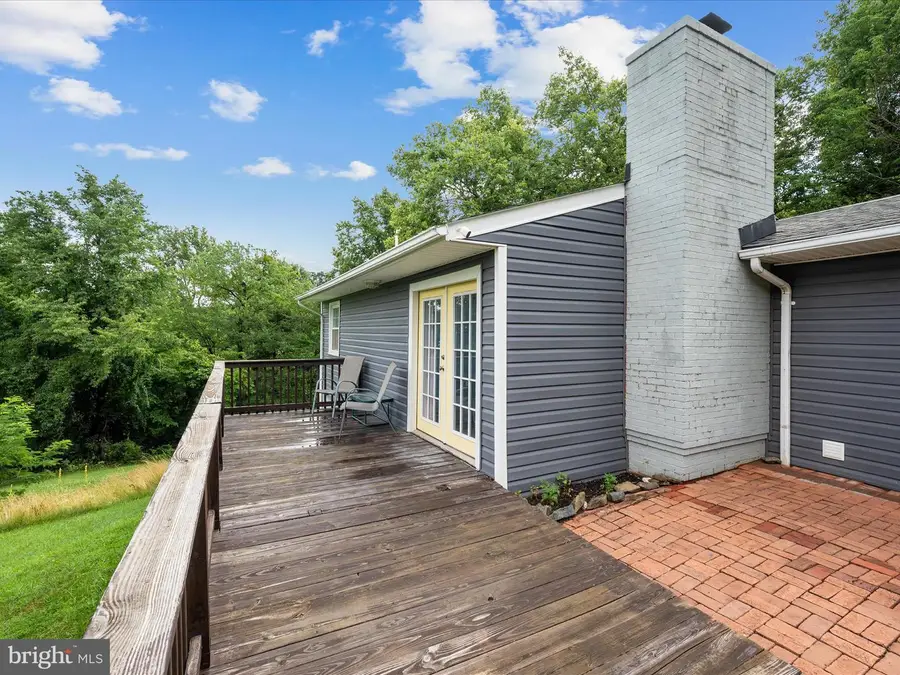
Listed by:laura d white
Office:era oakcrest realty, inc.
MLS#:VAWR2011618
Source:BRIGHTMLS
Price summary
- Price:$230,000
- Price per sq. ft.:$302.63
About this home
Welcome to your mountain retreat in scenic Linden, Virginia! This adorable 2-bedroom, 1-bathroom ranch home sits on a peaceful .68-acre corner lot, offering beautiful views and the perfect blend of comfort and country charm. Step inside to find a spacious living and dining area with wood floors, a cozy fireplace, and a light-filled kitchen featuring ample counter space and cabinets. Enjoy views from the sunny deck, and take advantage of the walk-in crawl space with generous storage options, including a separate storage shed/workshop. The large lot offers plenty of green space—ideal for pets, gardens, or relaxing under the stars. Just minutes from the Shenandoah River, this home is a dream for outdoor lovers. Nestled in the heart of Linden, you're close to local favorites like The Apple House and Linden Vineyards, with easy access to Route 66 and Routes 50/17 for a smooth commute. Whether you're a first-time buyer, an investor, or looking for a peaceful weekend escape, this charming home offers the best of mountain living with modern convenience. Agents, pleasemsee agents remarks and the document section for additional info.
Contact an agent
Home facts
- Year built:1965
- Listing Id #:VAWR2011618
- Added:43 day(s) ago
- Updated:August 17, 2025 at 07:24 AM
Rooms and interior
- Bedrooms:2
- Total bathrooms:1
- Full bathrooms:1
- Living area:760 sq. ft.
Heating and cooling
- Cooling:Heat Pump(s)
- Heating:Electric, Heat Pump(s)
Structure and exterior
- Year built:1965
- Building area:760 sq. ft.
- Lot area:0.68 Acres
Utilities
- Water:Well
- Sewer:On Site Septic
Finances and disclosures
- Price:$230,000
- Price per sq. ft.:$302.63
- Tax amount:$1,191 (2022)
New listings near 19 Sleepy Hollow Rd
- Coming Soon
 $555,000Coming Soon4 beds 3 baths
$555,000Coming Soon4 beds 3 baths15 Crab Apple Ct, LINDEN, VA 22642
MLS# VAWR2012004Listed by: RE/MAX REAL ESTATE CONNECTIONS - New
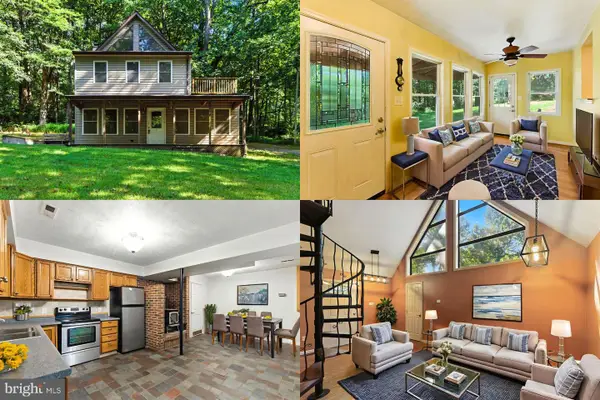 $300,000Active2 beds 2 baths1,627 sq. ft.
$300,000Active2 beds 2 baths1,627 sq. ft.106 Inca Rd, LINDEN, VA 22642
MLS# VAWR2011822Listed by: KELLER WILLIAMS REALTY 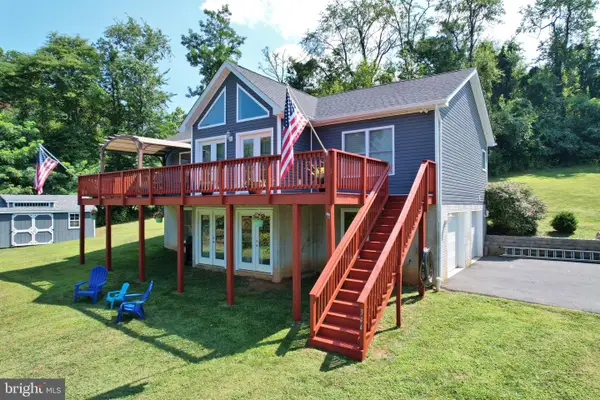 $449,900Pending3 beds 3 baths1,838 sq. ft.
$449,900Pending3 beds 3 baths1,838 sq. ft.344 King David Dr, LINDEN, VA 22642
MLS# VAWR2011932Listed by: SKYLINE TEAM REAL ESTATE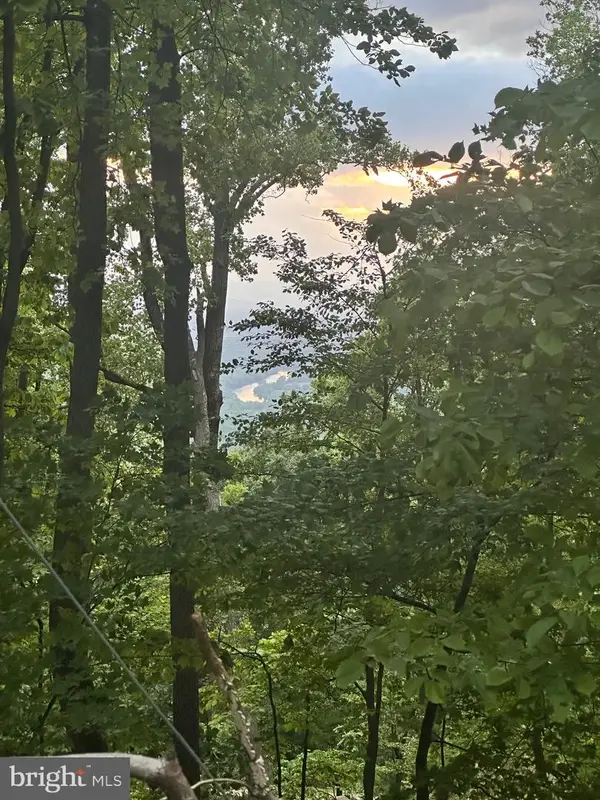 $40,000Active1.27 Acres
$40,000Active1.27 AcresLot 22a Baptist Ln, LINDEN, VA 22642
MLS# VAWR2011912Listed by: NEXTHOME REALTY SELECT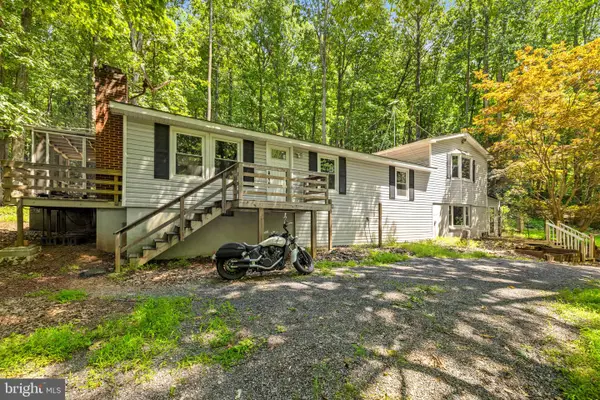 $368,000Active4 beds 2 baths1,545 sq. ft.
$368,000Active4 beds 2 baths1,545 sq. ft.247 Marsden Heights Rd, LINDEN, VA 22642
MLS# VAWR2011626Listed by: PEARSON SMITH REALTY, LLC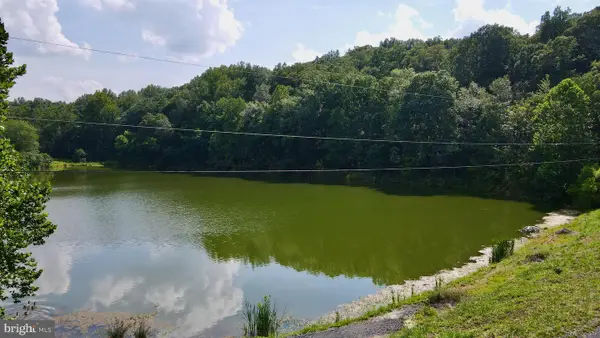 $80,000Active1.31 Acres
$80,000Active1.31 AcresGussin Way, LINDEN, VA 22642
MLS# VAWR2011836Listed by: PEARSON SMITH REALTY, LLC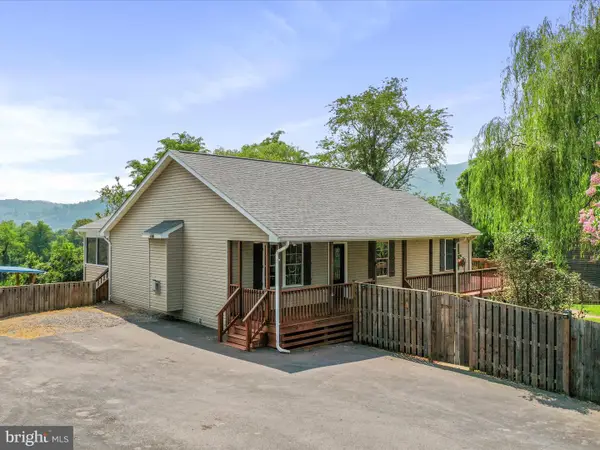 $479,900Pending3 beds 3 baths1,344 sq. ft.
$479,900Pending3 beds 3 baths1,344 sq. ft.211 Apple Orchard Dr, LINDEN, VA 22642
MLS# VAWR2011850Listed by: SAMSON PROPERTIES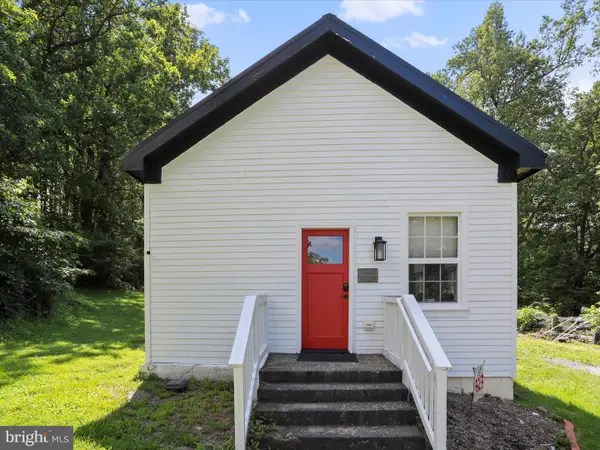 $320,000Pending2 beds 1 baths840 sq. ft.
$320,000Pending2 beds 1 baths840 sq. ft.3692 Cherry Hill Rd, LINDEN, VA 22642
MLS# VAFQ2017626Listed by: SAMSON PROPERTIES- Coming Soon
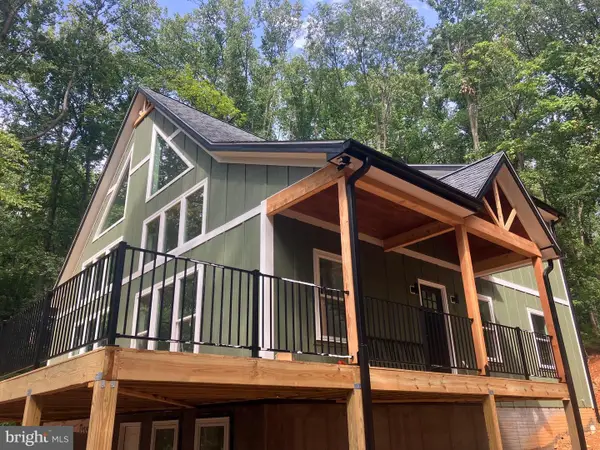 $634,000Coming Soon3 beds 3 baths
$634,000Coming Soon3 beds 3 baths356 Chipmunk Trail Lane, LINDEN, VA 22642
MLS# VAWR2011854Listed by: KELLER WILLIAMS REALTY 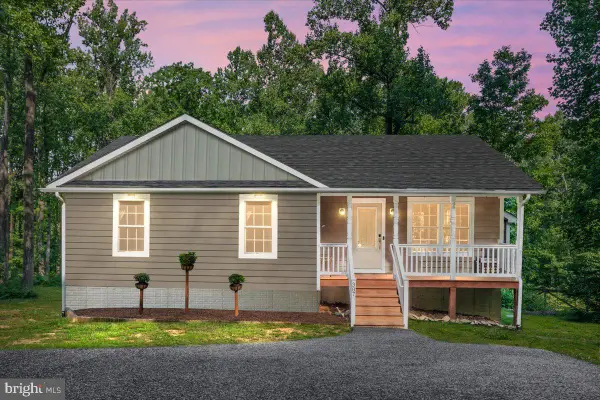 $390,000Pending3 beds 2 baths1,104 sq. ft.
$390,000Pending3 beds 2 baths1,104 sq. ft.387 Rocky Mount Rd, LINDEN, VA 22642
MLS# VAWR2011786Listed by: PEARSON SMITH REALTY LLC
