1971 High Top Rd, LINDEN, VA 22642
Local realty services provided by:Better Homes and Gardens Real Estate Premier

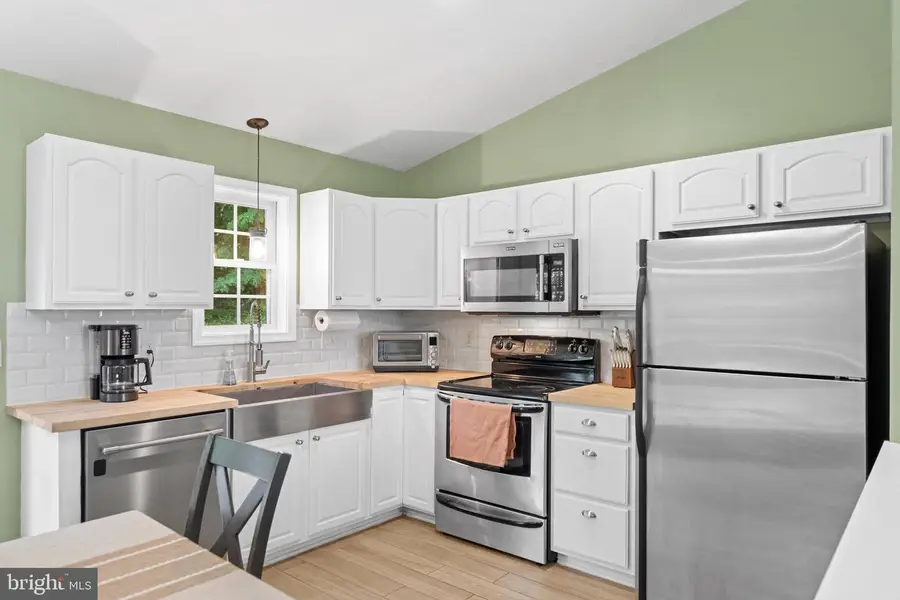

Listed by:sarah a. reynolds
Office:keller williams realty
MLS#:VAWR2011316
Source:BRIGHTMLS
Price summary
- Price:$400,000
- Price per sq. ft.:$246
- Monthly HOA dues:$30
About this home
This peaceful mountain retreat perfectly blends modern updates with rustic charm, offering a warm and welcoming atmosphere the moment you walk in. The bright, open floor plan features soaring cathedral ceilings and a cozy gas fireplace that invite you to relax and feel right at home. The stylish kitchen is a true centerpiece, complete with butcher block counters, a farmhouse sink, stainless steel appliances, a sleek backsplash, and a walk-in pantry for added convenience. Fresh new flooring flows throughout the main living spaces, complementing the fully renovated bathrooms that bring a touch of luxury with their contemporary finishes. A brand-new HVAC system ensures year-round comfort and peace of mind, while the partially finished basement—already framed and insulated—offers a blank canvas for future expansion, whether you envision a home gym, office, or extra living area. With high-speed Comcast internet, you're always connected, and outside, you’ll find a freshly painted exterior, a charming front porch, and a private back deck perfect for enjoying quiet mornings or starlit evenings. The spacious yard provides plenty of room to garden, play, or simply enjoy the tranquil surroundings. Just minutes from downtown Front Royal and the Shenandoah trails, this home is your perfect escape with easy access to everything. Additional perks like an attached two-car garage, generator hookup, and no pool for easier maintenance make this move-in-ready gem an opportunity you don’t want to miss.
Contact an agent
Home facts
- Year built:2006
- Listing Id #:VAWR2011316
- Added:50 day(s) ago
- Updated:August 17, 2025 at 01:40 PM
Rooms and interior
- Bedrooms:3
- Total bathrooms:2
- Full bathrooms:2
- Living area:1,626 sq. ft.
Heating and cooling
- Cooling:Central A/C
- Heating:Electric, Heat Pump(s)
Structure and exterior
- Year built:2006
- Building area:1,626 sq. ft.
- Lot area:0.92 Acres
Schools
- High school:WARREN COUNTY
- Middle school:WARREN COUNTY
- Elementary school:HILDA J BARBOUR
Utilities
- Water:Private, Well
- Sewer:On Site Septic
Finances and disclosures
- Price:$400,000
- Price per sq. ft.:$246
- Tax amount:$1,775 (2022)
New listings near 1971 High Top Rd
- Coming Soon
 $555,000Coming Soon4 beds 3 baths
$555,000Coming Soon4 beds 3 baths15 Crab Apple Ct, LINDEN, VA 22642
MLS# VAWR2012004Listed by: RE/MAX REAL ESTATE CONNECTIONS - New
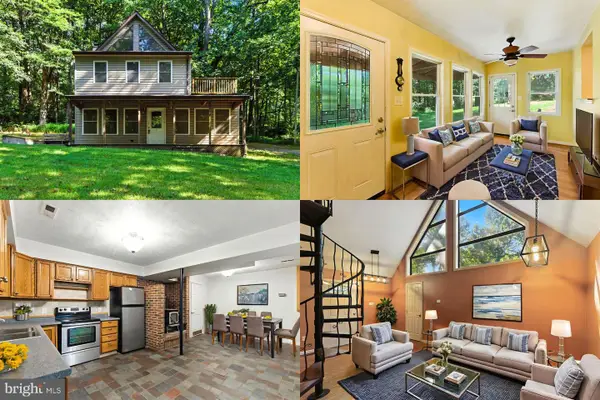 $300,000Active2 beds 2 baths1,627 sq. ft.
$300,000Active2 beds 2 baths1,627 sq. ft.106 Inca Rd, LINDEN, VA 22642
MLS# VAWR2011822Listed by: KELLER WILLIAMS REALTY 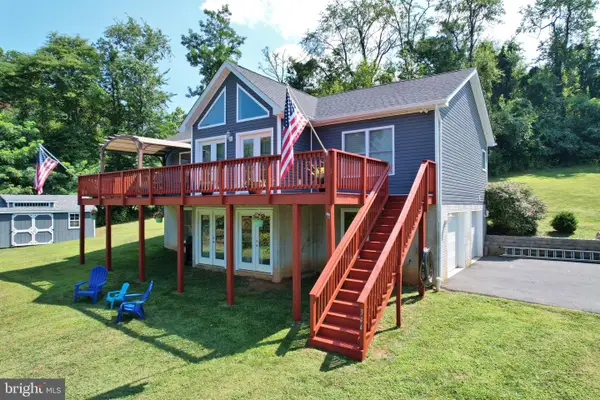 $449,900Pending3 beds 3 baths1,838 sq. ft.
$449,900Pending3 beds 3 baths1,838 sq. ft.344 King David Dr, LINDEN, VA 22642
MLS# VAWR2011932Listed by: SKYLINE TEAM REAL ESTATE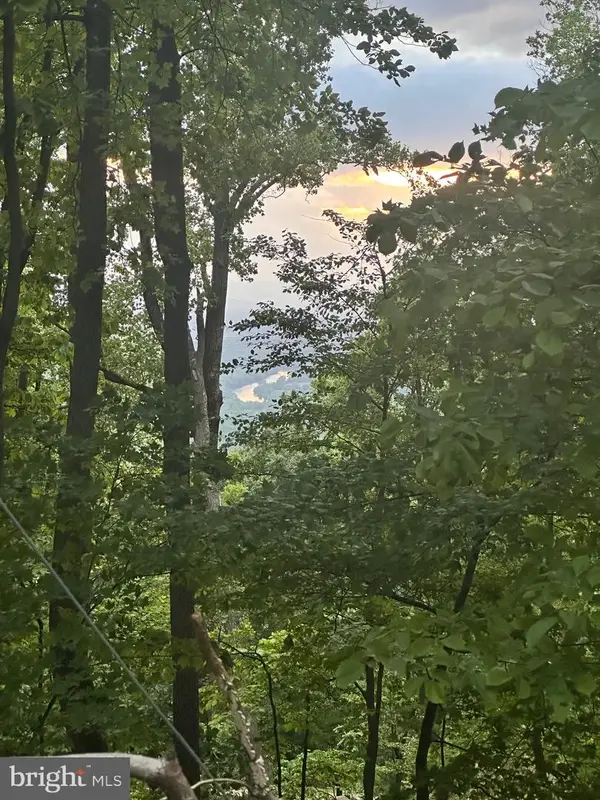 $40,000Active1.27 Acres
$40,000Active1.27 AcresLot 22a Baptist Ln, LINDEN, VA 22642
MLS# VAWR2011912Listed by: NEXTHOME REALTY SELECT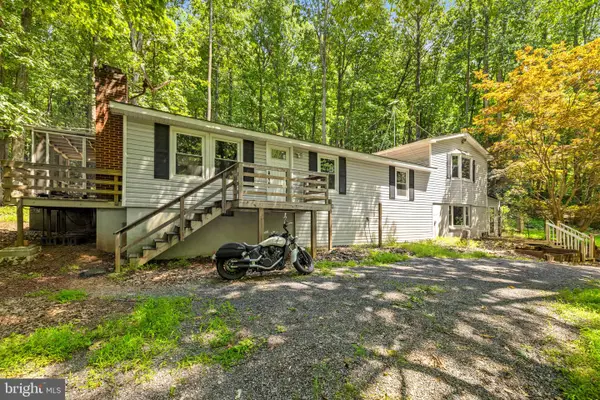 $368,000Active4 beds 2 baths1,545 sq. ft.
$368,000Active4 beds 2 baths1,545 sq. ft.247 Marsden Heights Rd, LINDEN, VA 22642
MLS# VAWR2011626Listed by: PEARSON SMITH REALTY, LLC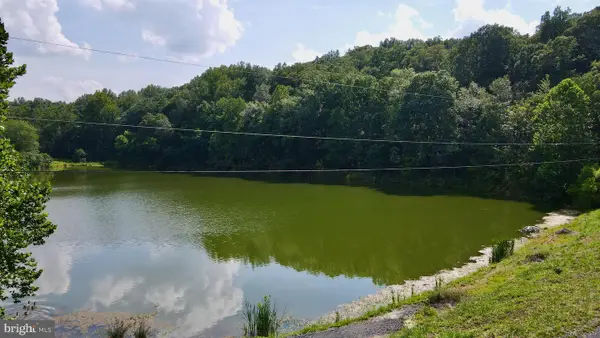 $80,000Active1.31 Acres
$80,000Active1.31 AcresGussin Way, LINDEN, VA 22642
MLS# VAWR2011836Listed by: PEARSON SMITH REALTY, LLC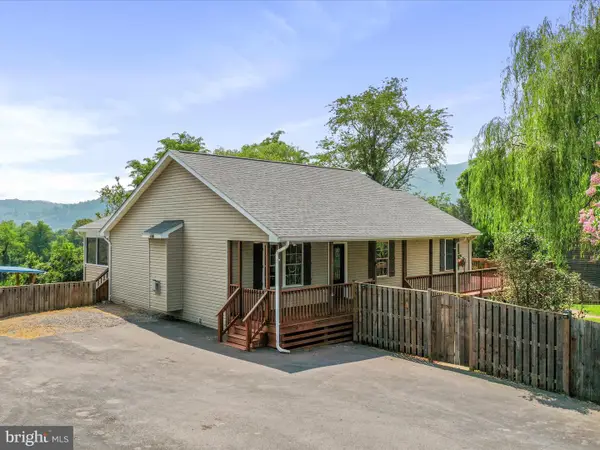 $479,900Pending3 beds 3 baths1,344 sq. ft.
$479,900Pending3 beds 3 baths1,344 sq. ft.211 Apple Orchard Dr, LINDEN, VA 22642
MLS# VAWR2011850Listed by: SAMSON PROPERTIES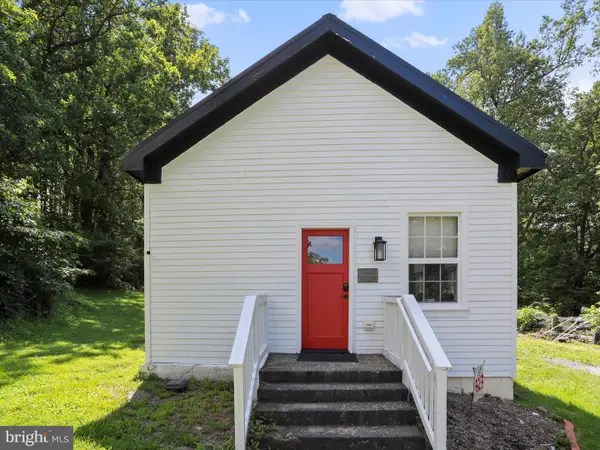 $320,000Pending2 beds 1 baths840 sq. ft.
$320,000Pending2 beds 1 baths840 sq. ft.3692 Cherry Hill Rd, LINDEN, VA 22642
MLS# VAFQ2017626Listed by: SAMSON PROPERTIES- Coming Soon
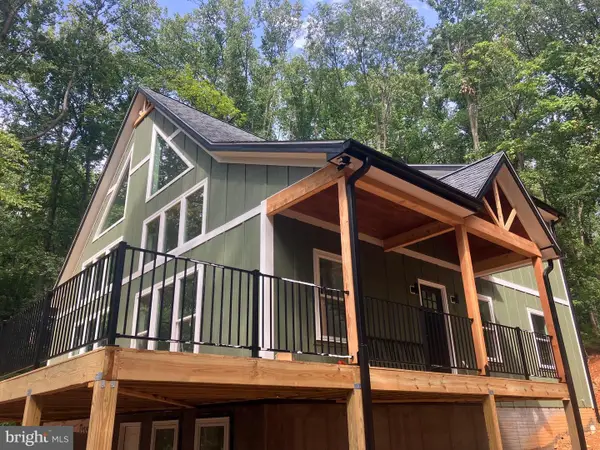 $634,000Coming Soon3 beds 3 baths
$634,000Coming Soon3 beds 3 baths356 Chipmunk Trail Lane, LINDEN, VA 22642
MLS# VAWR2011854Listed by: KELLER WILLIAMS REALTY 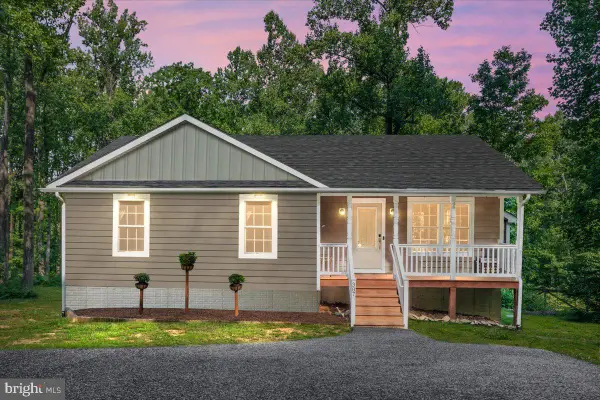 $390,000Pending3 beds 2 baths1,104 sq. ft.
$390,000Pending3 beds 2 baths1,104 sq. ft.387 Rocky Mount Rd, LINDEN, VA 22642
MLS# VAWR2011786Listed by: PEARSON SMITH REALTY LLC
