2 Lee Drive, Linden, VA 22642
Local realty services provided by:Better Homes and Gardens Real Estate Premier
2 Lee Drive,Linden, VA 22642
$524,000
- 3 Beds
- 2 Baths
- 1,480 sq. ft.
- Single family
- Active
Listed by: philip e vaught
Office: keller williams realty/lee beaver & assoc.
MLS#:VAWR2012652
Source:BRIGHTMLS
Price summary
- Price:$524,000
- Price per sq. ft.:$354.05
About this home
Brand new spacious chalet with incredible MOUNTAIN Views! Peaceful, serene mountain life in excellent commuter location only 1 hour from Vienna Metro. The homesite sits on level ground with a gentle slope to allow for a walk-out and nice yard. Borders Blue Ridge Preserve conservation land. The setting of this neighborhood is truly remarkable - surrounded by beauty, forests, and rolling vistas. Enjoy deeded access to several mountain lakes and the Shenandoah River! Cathedral ceilings, gourmet kitchen with island and optional fireplace in the great room with floor-to-ceiling windows to capture those views. SPLIT BEDROOM CONCEPT, with rooms on opposite sides of the home for privacy between the Primary Suite and secondary bedrooms. Luxurious primary suite with full bathroom, closets and private access to the deck for cozy morning coffee. Pick your own finishes and customize. Builder is financing the construction of this amazing home, so you can purchase with a standard loan, including 100% financing with no down payment (no construction loan needed)! Construction is about to begin - with time to customize with your own finishes and custom options! Move in late spring/early summer. Select your own siding, shingles, flooring, counter tops and many other finishes! Spacious 2nd & 3rd bedrooms. Lower level can be finished to increase your living space - with walk-out to nicely graded yard. Unfinished basement could be finished in the future for a total of 2200+ square feet of living space! Optional 2 - car lower level side-load garage. Photos are of similar homes previously built. Shenandoah Farms is a beautiful mountain getaway with many amenities including access to Lake of the Clouds, Spring Lake, deeded access and boat landing to the Shenandoah River, recreation areas, a community center all in the gateway to the Shenandoah National Park & Skyline Drive. Incredible wineries right up the street and close to G. Richard Thompson Wildlife Management Area with mountain biking, hiking and AT Trail access. Only a few minutes to Front Royal, and all the convenience of shopping, dining and entertainment. Numeric address is for listing purposes, permanent address will be assigned near completion. Shown by appointment. - Contact Listing Agent. Agent/Owner. SEVERAL FLOOR PLANS AVAILABLE.
Contact an agent
Home facts
- Year built:2025
- Listing ID #:VAWR2012652
- Added:66 day(s) ago
- Updated:December 31, 2025 at 02:48 PM
Rooms and interior
- Bedrooms:3
- Total bathrooms:2
- Full bathrooms:2
- Living area:1,480 sq. ft.
Heating and cooling
- Cooling:Central A/C
- Heating:Central, Electric, Heat Pump(s)
Structure and exterior
- Year built:2025
- Building area:1,480 sq. ft.
- Lot area:0.46 Acres
Utilities
- Water:Well Permit Applied For
Finances and disclosures
- Price:$524,000
- Price per sq. ft.:$354.05
- Tax amount:$28 (2025)
New listings near 2 Lee Drive
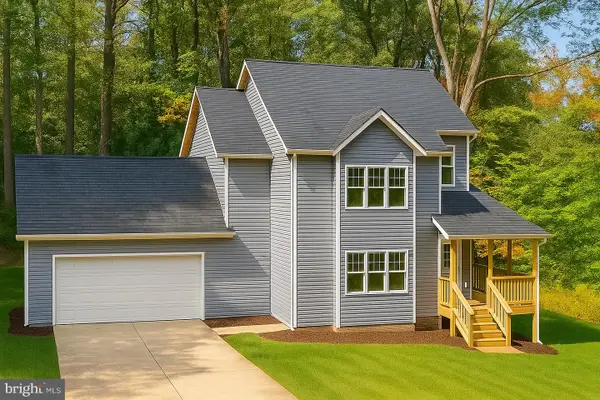 $495,000Pending4 beds 3 baths1,625 sq. ft.
$495,000Pending4 beds 3 baths1,625 sq. ft.108 Pippin Ct, LINDEN, VA 22642
MLS# VAWR2012702Listed by: KELLER WILLIAMS REALTY/LEE BEAVER & ASSOC.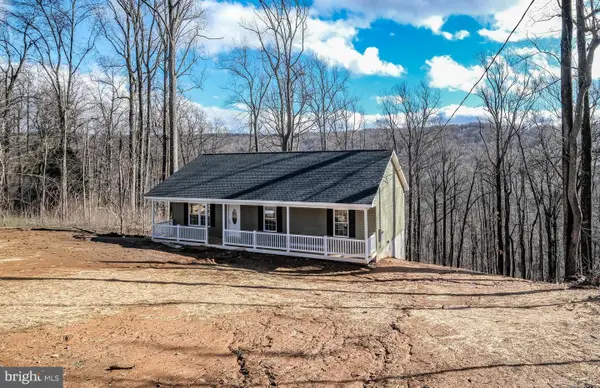 $425,000Active3 beds 2 baths1,288 sq. ft.
$425,000Active3 beds 2 baths1,288 sq. ft.928 High Top Rd, LINDEN, VA 22642
MLS# VAWR2012978Listed by: KELLER WILLIAMS REALTY/LEE BEAVER & ASSOC.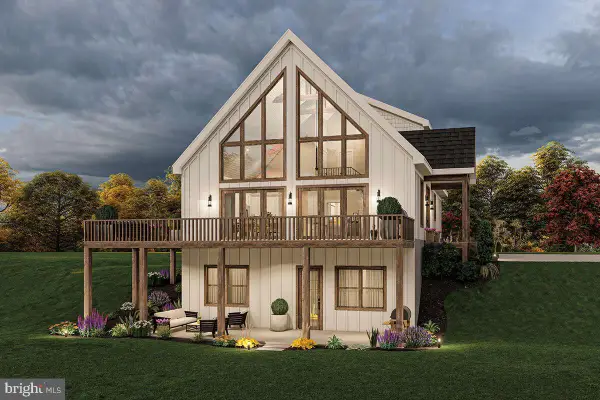 $682,000Pending3 beds 3 baths
$682,000Pending3 beds 3 baths2802 Top Rd, LINDEN, VA 22642
MLS# VAWR2011430Listed by: KELLER WILLIAMS REALTY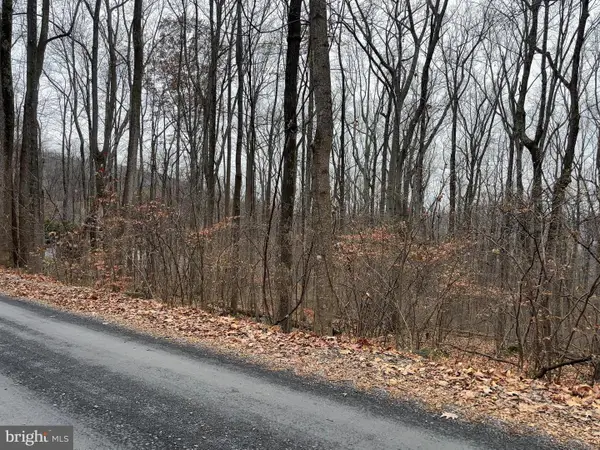 $99,950Active3 Acres
$99,950Active3 AcresL12 Apple Mountain Lk S, LINDEN, VA 22642
MLS# VAWR2012924Listed by: SAMSON PROPERTIES- Coming Soon
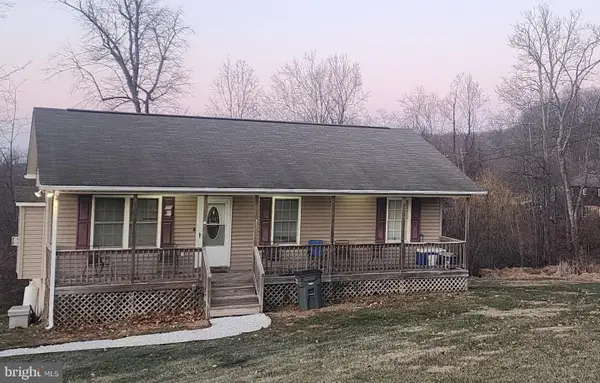 $405,000Coming Soon3 beds 2 baths
$405,000Coming Soon3 beds 2 baths40 Lookout Point Way, LINDEN, VA 22642
MLS# VAWR2012950Listed by: RE/MAX REAL ESTATE CONNECTIONS 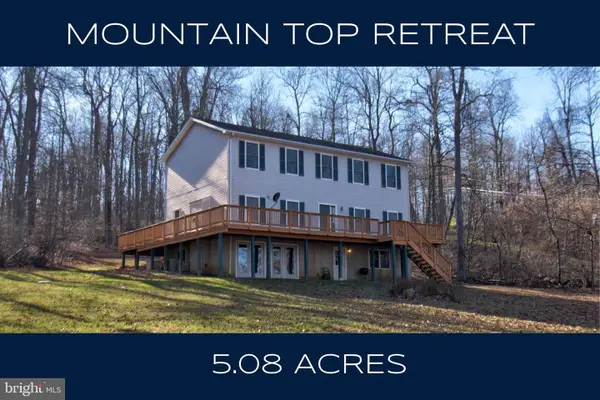 $495,000Active4 beds 4 baths2,554 sq. ft.
$495,000Active4 beds 4 baths2,554 sq. ft.745 Fire Trail Rd, LINDEN, VA 22642
MLS# VAWR2012834Listed by: LONG & FOSTER REAL ESTATE, INC.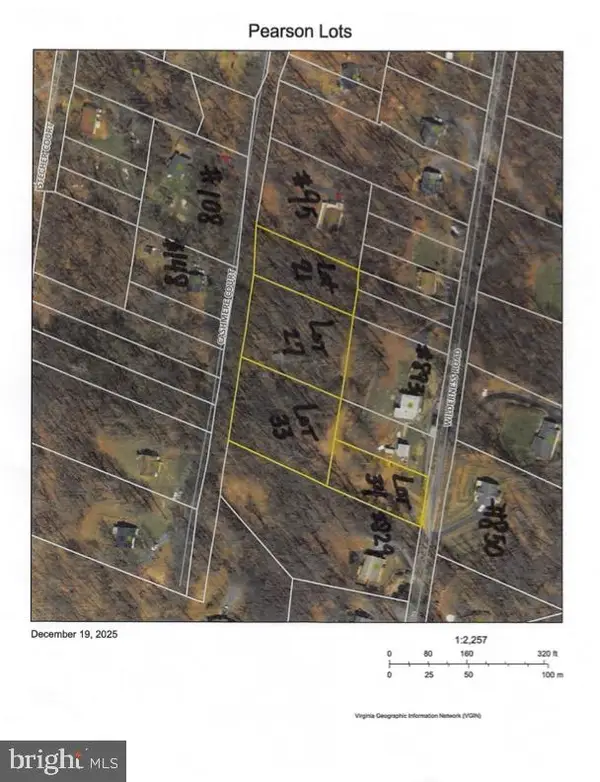 $106,000Active3.06 Acres
$106,000Active3.06 AcresCashmere Ct, LINDEN, VA 22642
MLS# VAWR2012818Listed by: COLDWELL BANKER PREMIER- Coming Soon
 $699,000Coming Soon3 beds 2 baths
$699,000Coming Soon3 beds 2 baths1 Mosby Dr, LINDEN, VA 22642
MLS# VAWR2012790Listed by: KELLER WILLIAMS REALTY/LEE BEAVER & ASSOC.  $399,990Active4 beds 3 baths2,024 sq. ft.
$399,990Active4 beds 3 baths2,024 sq. ft.521 Northern Spy Dr, LINDEN, VA 22642
MLS# VAWR2012808Listed by: LPT REALTY, LLC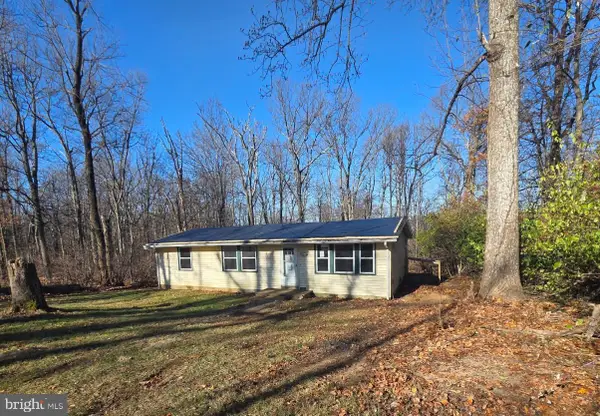 $254,900Active3 beds 2 baths1,104 sq. ft.
$254,900Active3 beds 2 baths1,104 sq. ft.3717 Freezeland Rd, LINDEN, VA 22642
MLS# VAWR2012772Listed by: RALLY POINT REAL ESTATE
